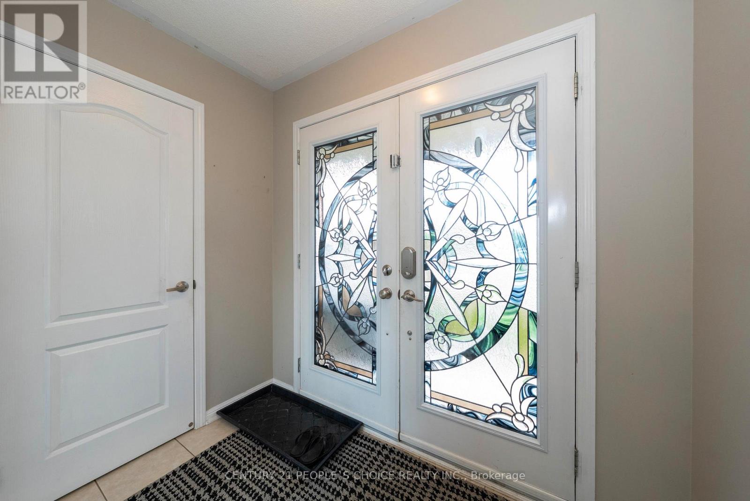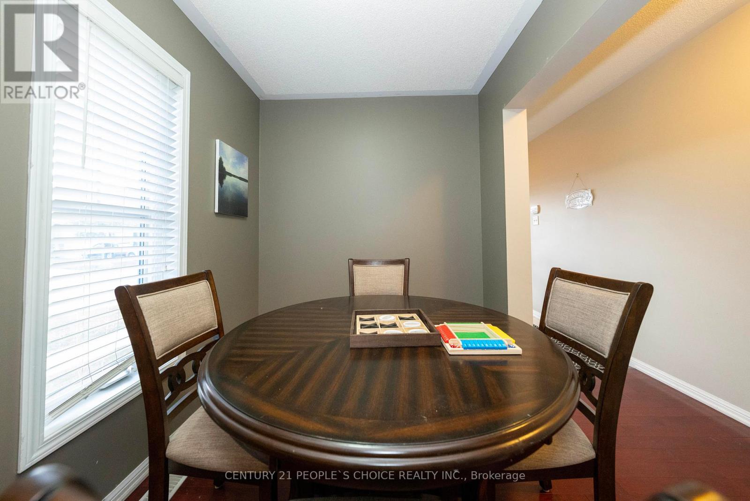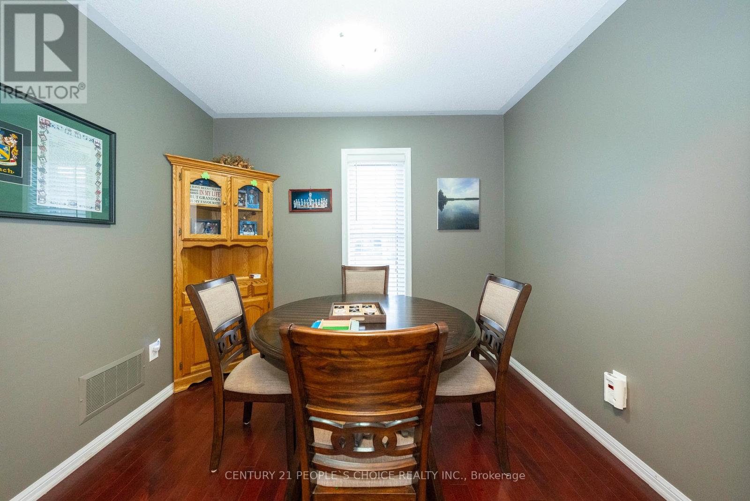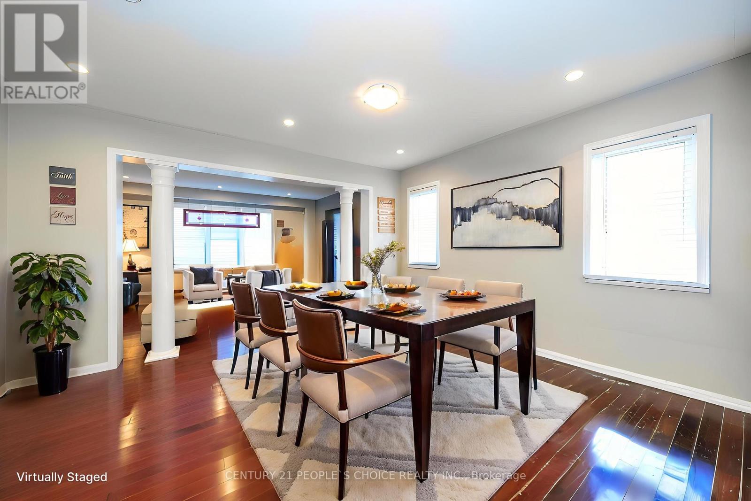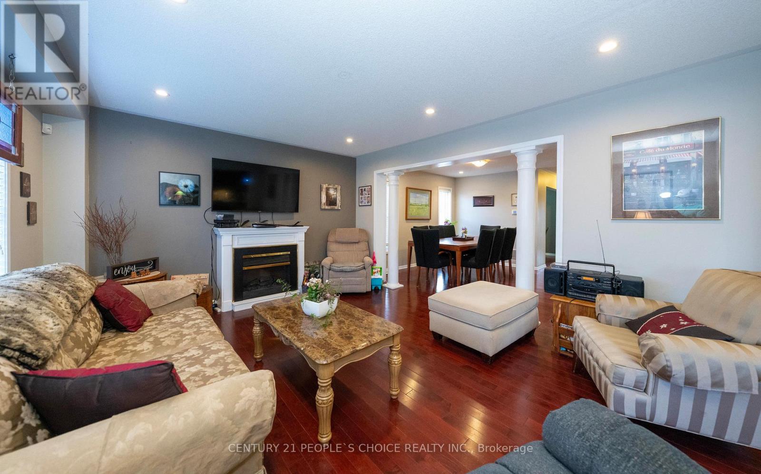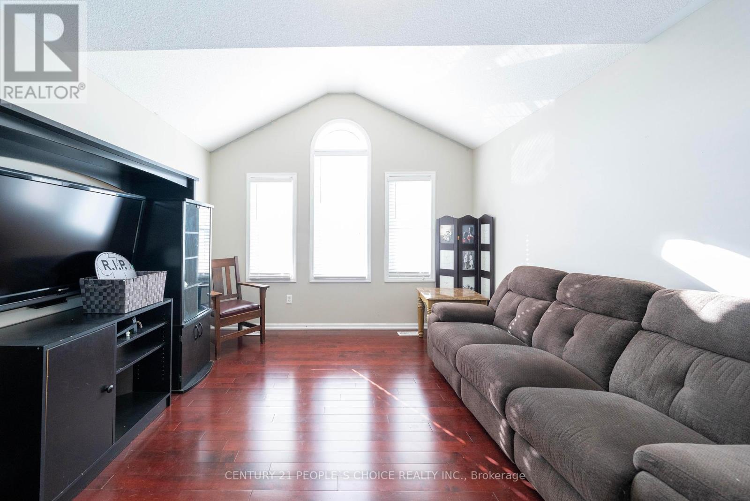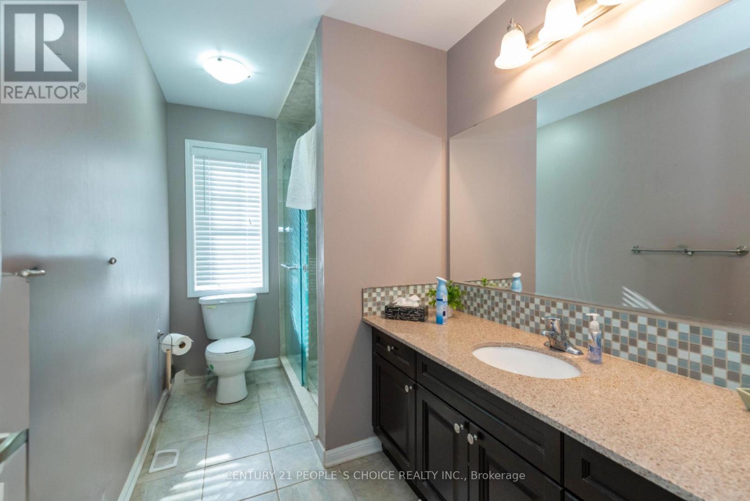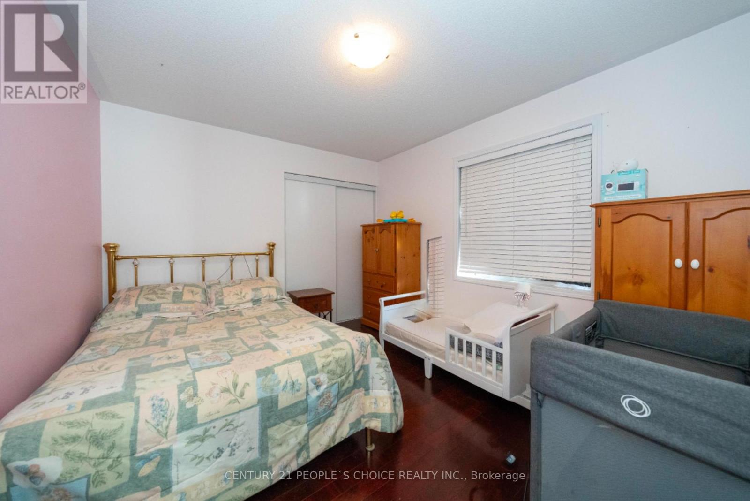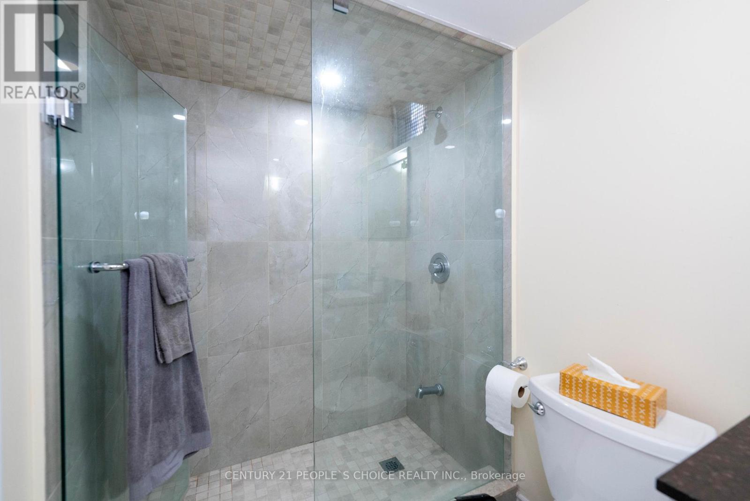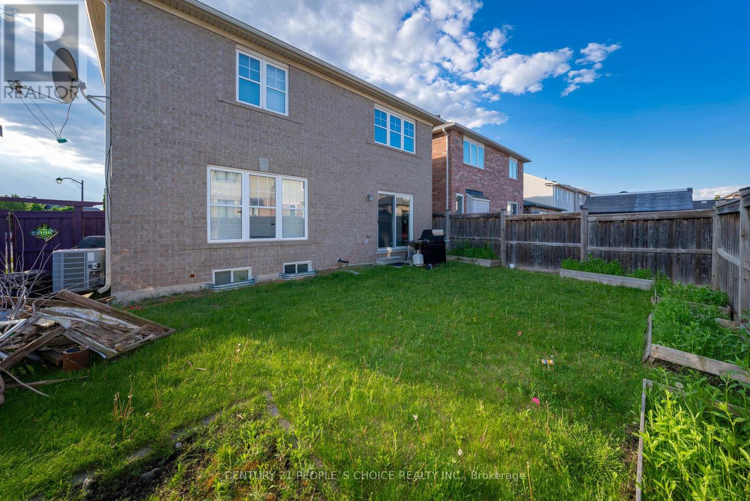416-218-8800
admin@hlfrontier.com
454 Grenke Place Milton (Ha Harrison), Ontario L9T 7T6
4 Bedroom
4 Bathroom
2000 - 2500 sqft
Central Air Conditioning
Forced Air
$1,299,000
Bright and Corner Sw Exposure ,2318 above Grade sqft Det Home In Desirable Hawthorne Village On The Escarpment Neighborhood In Milton*Finished basement with a full washroom.Energy Star Cert*All Brick,A/C,Upgrade Oak Staircase, Upgrade Gourmet Chef Kit, Gas Cktp & B/I Oven& Mw,Brkfst Bar, Pantry. Upper Lvl Offers 4 Spacious Br W/Fam Rm(12X18)Vaulted Ceiling. Master 4Pc Ens W/Sep Shwr&Soaker Tub.Located Close To Hospital, Schools, Parks, Banks, Shopping, Daycare, Paths,Green Space.4Car Driveway. Upcoming Laurier Uni. In laws suite in basement (id:49269)
Property Details
| MLS® Number | W12191022 |
| Property Type | Single Family |
| Community Name | 1033 - HA Harrison |
| AmenitiesNearBy | Hospital, Park, Place Of Worship, Public Transit |
| Features | In-law Suite |
| ParkingSpaceTotal | 6 |
Building
| BathroomTotal | 4 |
| BedroomsAboveGround | 4 |
| BedroomsTotal | 4 |
| Age | 6 To 15 Years |
| Appliances | Dishwasher, Dryer, Stove, Washer, Window Coverings, Refrigerator |
| BasementDevelopment | Finished |
| BasementType | N/a (finished) |
| ConstructionStyleAttachment | Detached |
| CoolingType | Central Air Conditioning |
| ExteriorFinish | Brick |
| FlooringType | Hardwood, Ceramic |
| FoundationType | Poured Concrete |
| HalfBathTotal | 1 |
| HeatingFuel | Natural Gas |
| HeatingType | Forced Air |
| StoriesTotal | 2 |
| SizeInterior | 2000 - 2500 Sqft |
| Type | House |
| UtilityWater | Municipal Water |
Parking
| Garage |
Land
| Acreage | No |
| LandAmenities | Hospital, Park, Place Of Worship, Public Transit |
| Sewer | Sanitary Sewer |
| SizeDepth | 88 Ft ,8 In |
| SizeFrontage | 45 Ft ,8 In |
| SizeIrregular | 45.7 X 88.7 Ft |
| SizeTotalText | 45.7 X 88.7 Ft |
Rooms
| Level | Type | Length | Width | Dimensions |
|---|---|---|---|---|
| Second Level | Primary Bedroom | 4.05 m | 4 m | 4.05 m x 4 m |
| Second Level | Bedroom 2 | 3.14 m | 4.25 m | 3.14 m x 4.25 m |
| Second Level | Bedroom 3 | 3.14 m | 3.78 m | 3.14 m x 3.78 m |
| Second Level | Bedroom 4 | 3.02 m | 3.35 m | 3.02 m x 3.35 m |
| Second Level | Family Room | 3.7 m | 5.5 m | 3.7 m x 5.5 m |
| Main Level | Den | 2.08 m | 3 m | 2.08 m x 3 m |
| Main Level | Kitchen | 3.7 m | 3.8 m | 3.7 m x 3.8 m |
| Main Level | Eating Area | 3.7 m | 3.8 m | 3.7 m x 3.8 m |
| Main Level | Living Room | 4.85 m | 4 m | 4.85 m x 4 m |
| Main Level | Dining Room | 4.08 m | 3.4 m | 4.08 m x 3.4 m |
Utilities
| Cable | Installed |
| Electricity | Installed |
| Sewer | Installed |
https://www.realtor.ca/real-estate/28405564/454-grenke-place-milton-ha-harrison-1033-ha-harrison
Interested?
Contact us for more information




