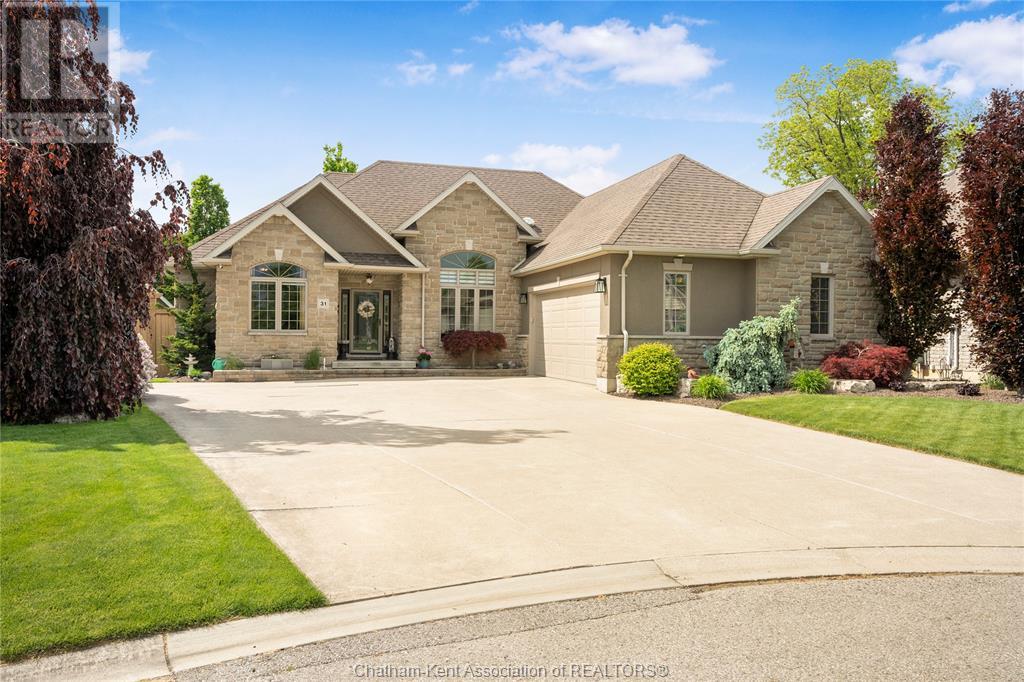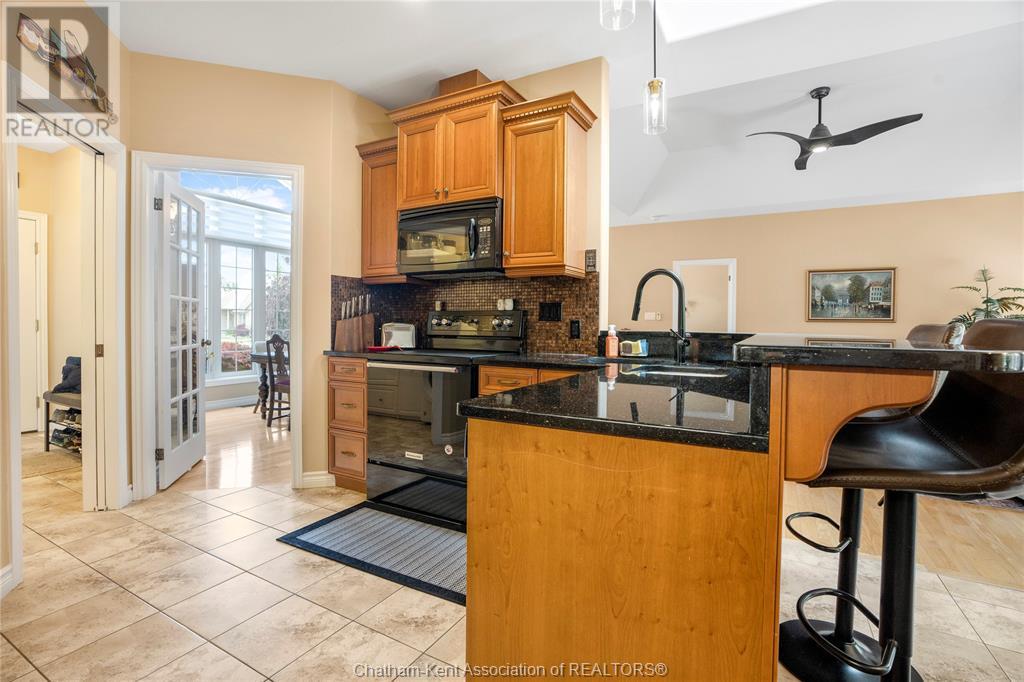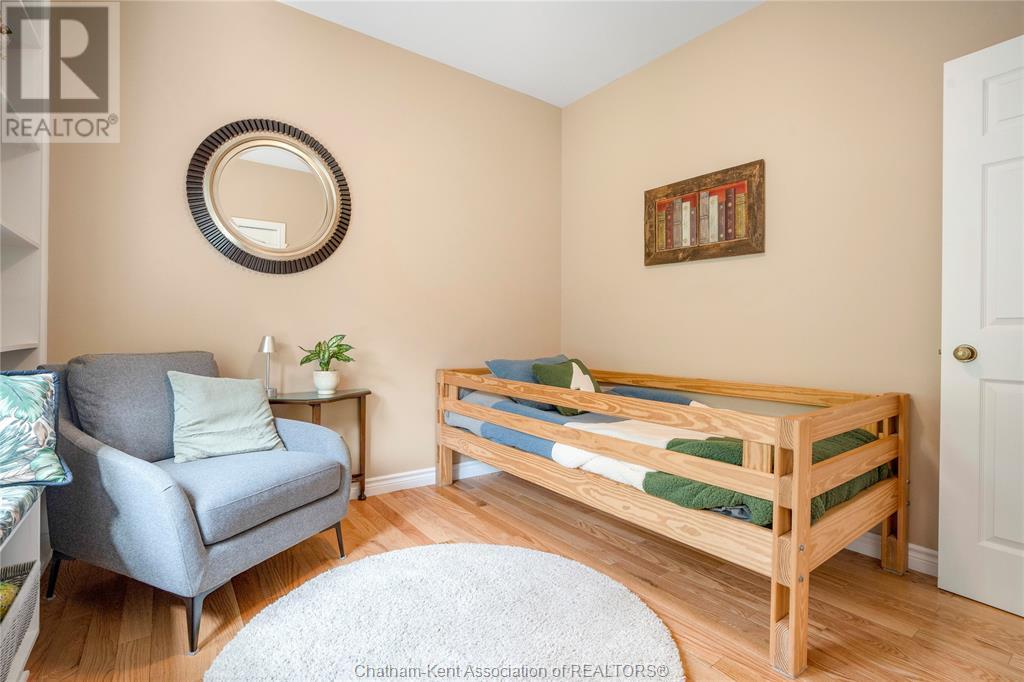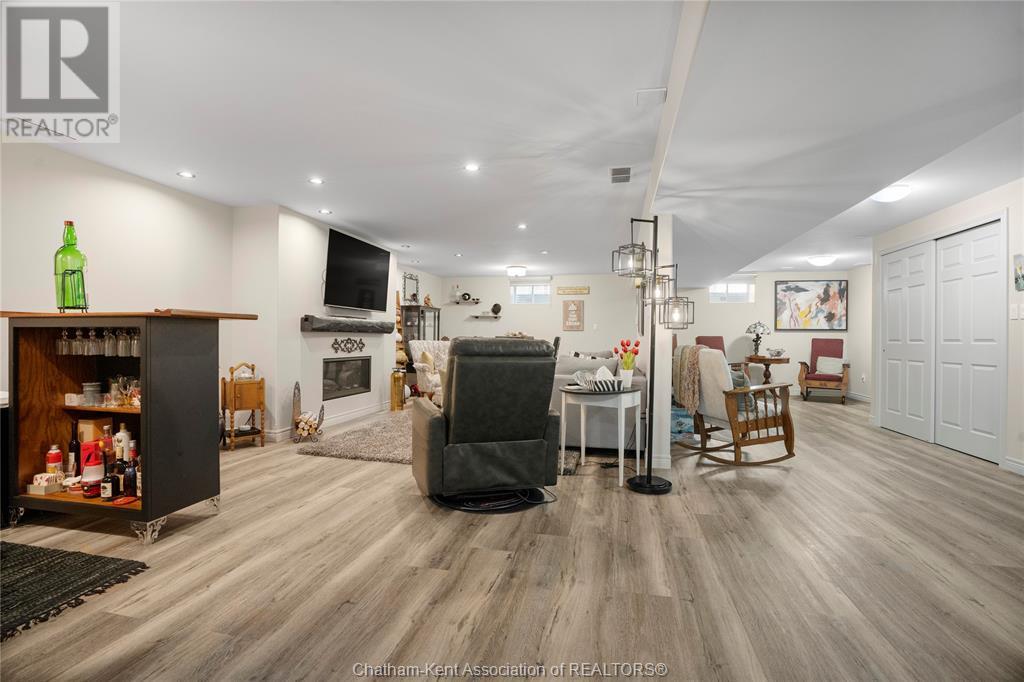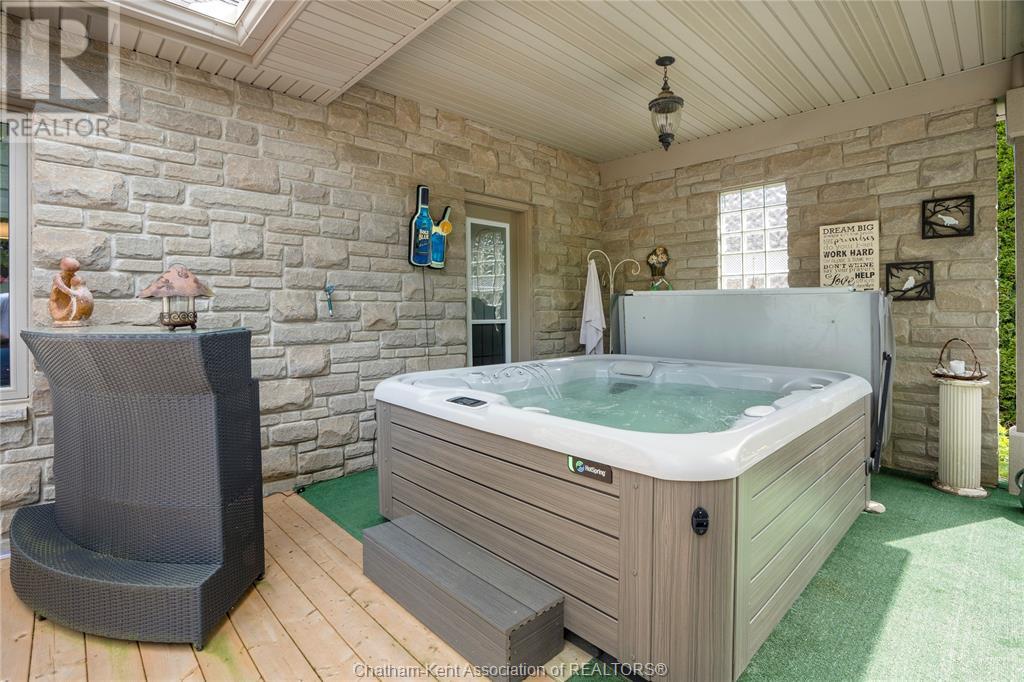3 Bedroom
3 Bathroom
Ranch
Fireplace
Central Air Conditioning
Floor Heat, Forced Air, Furnace
Landscaped
$949,000
This beautifully maintained home offers comfort and style throughout, featuring heated flooring on some of the main floor — perfect for year-round coziness. The fully finished basement includes a welcoming gas fireplace, ideal for relaxing or entertaining. Enjoy peace of mind with an owned tankless water heater (2023) and all new window coverings (2024). A triple-wide concrete driveway provides ample parking, while a custom-built shed (2019) adds valuable outdoor storage. Step outside and unwind in your private, park-like backyard — a tranquil escape in your own space. With numerous additional updates, this move-in ready home is a must-see! (id:49269)
Property Details
|
MLS® Number
|
25013679 |
|
Property Type
|
Single Family |
|
Features
|
Concrete Driveway |
Building
|
BathroomTotal
|
3 |
|
BedroomsAboveGround
|
3 |
|
BedroomsTotal
|
3 |
|
Appliances
|
Central Vacuum, Dishwasher, Dryer, Microwave Range Hood Combo, Refrigerator, Stove, Washer |
|
ArchitecturalStyle
|
Ranch |
|
ConstructedDate
|
2007 |
|
ConstructionStyleAttachment
|
Detached |
|
CoolingType
|
Central Air Conditioning |
|
ExteriorFinish
|
Stone, Concrete/stucco |
|
FireplaceFuel
|
Gas,gas |
|
FireplacePresent
|
Yes |
|
FireplaceType
|
Direct Vent,direct Vent |
|
FlooringType
|
Ceramic/porcelain, Hardwood, Marble, Other |
|
FoundationType
|
Concrete |
|
HalfBathTotal
|
1 |
|
HeatingFuel
|
Natural Gas |
|
HeatingType
|
Floor Heat, Forced Air, Furnace |
|
StoriesTotal
|
1 |
|
Type
|
House |
Parking
Land
|
Acreage
|
No |
|
FenceType
|
Fence |
|
LandscapeFeatures
|
Landscaped |
|
SizeIrregular
|
31.53xirregular |
|
SizeTotalText
|
31.53xirregular|under 1/4 Acre |
|
ZoningDescription
|
Rl1-e-1215 |
Rooms
| Level |
Type |
Length |
Width |
Dimensions |
|
Basement |
Utility Room |
20 ft |
12 ft |
20 ft x 12 ft |
|
Basement |
Hobby Room |
13 ft |
13 ft ,5 in |
13 ft x 13 ft ,5 in |
|
Basement |
Family Room/fireplace |
22 ft |
32 ft |
22 ft x 32 ft |
|
Main Level |
Dining Room |
11 ft |
11 ft |
11 ft x 11 ft |
|
Main Level |
Laundry Room |
7 ft |
9 ft |
7 ft x 9 ft |
|
Main Level |
Bedroom |
10 ft |
10 ft |
10 ft x 10 ft |
|
Main Level |
3pc Bathroom |
|
|
Measurements not available |
|
Main Level |
Dining Nook |
9 ft |
11 ft |
9 ft x 11 ft |
|
Main Level |
Foyer |
7 ft |
8 ft |
7 ft x 8 ft |
|
Main Level |
Primary Bedroom |
13 ft |
15 ft |
13 ft x 15 ft |
|
Main Level |
4pc Ensuite Bath |
|
|
Measurements not available |
|
Main Level |
Kitchen |
10 ft |
11 ft |
10 ft x 11 ft |
|
Main Level |
Bedroom |
10 ft |
10 ft |
10 ft x 10 ft |
|
Main Level |
Family Room/fireplace |
16 ft |
19 ft |
16 ft x 19 ft |
https://www.realtor.ca/real-estate/28405720/31-stonegate-walk-raleigh-township


