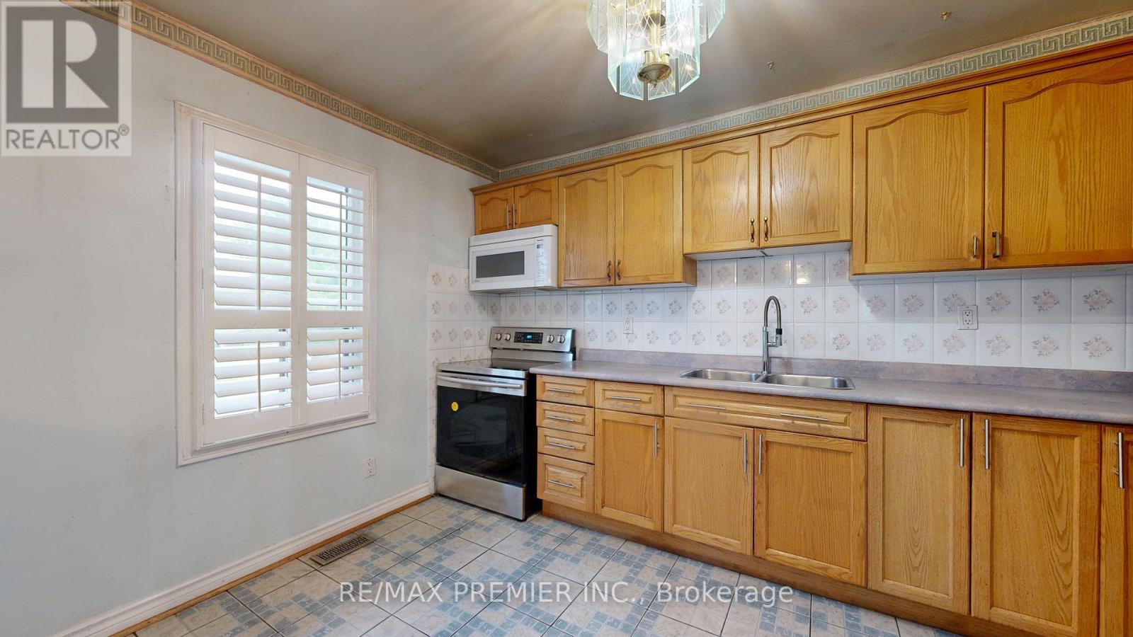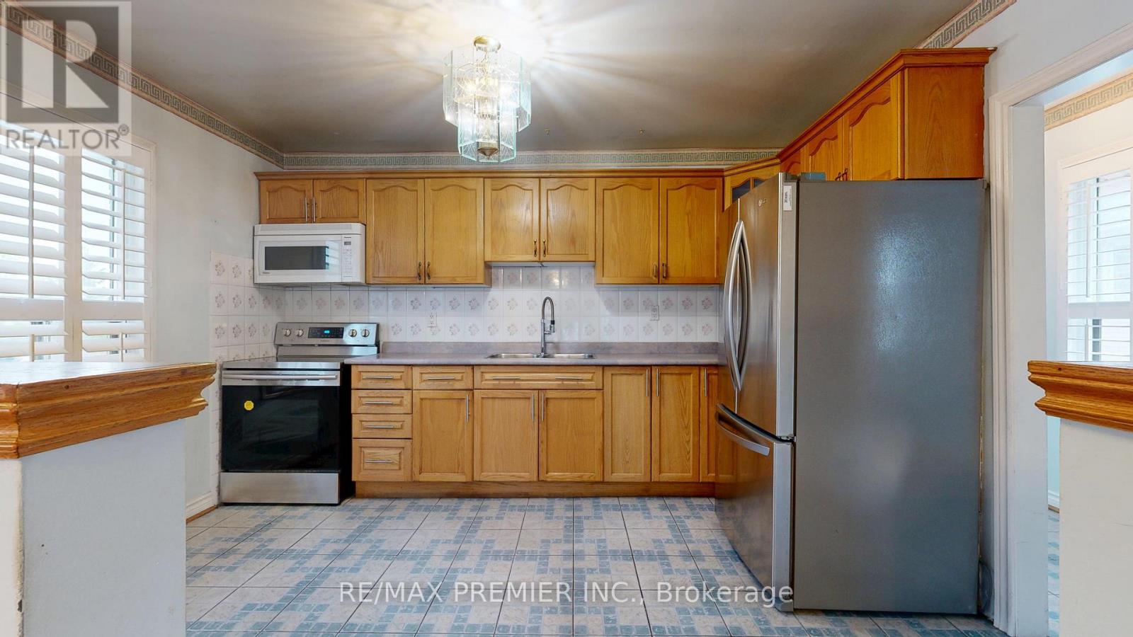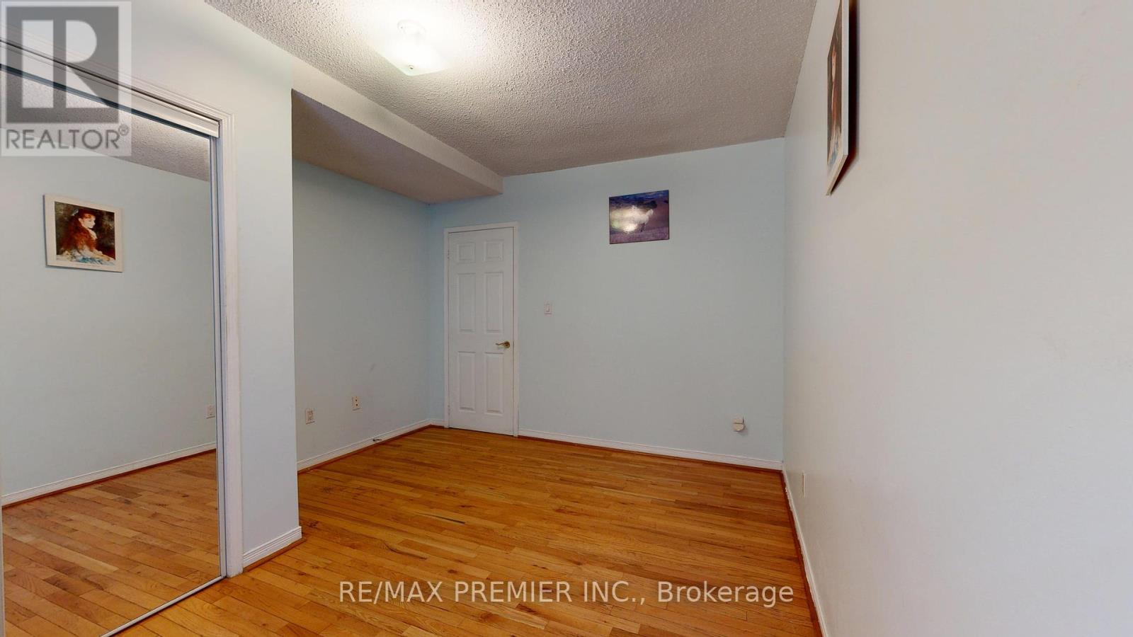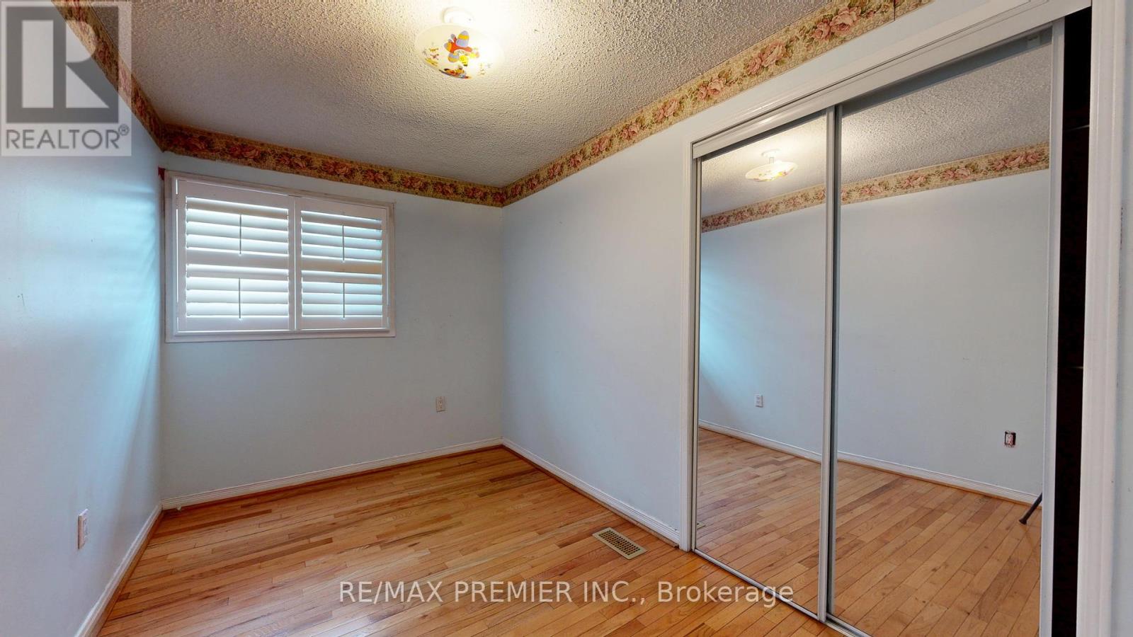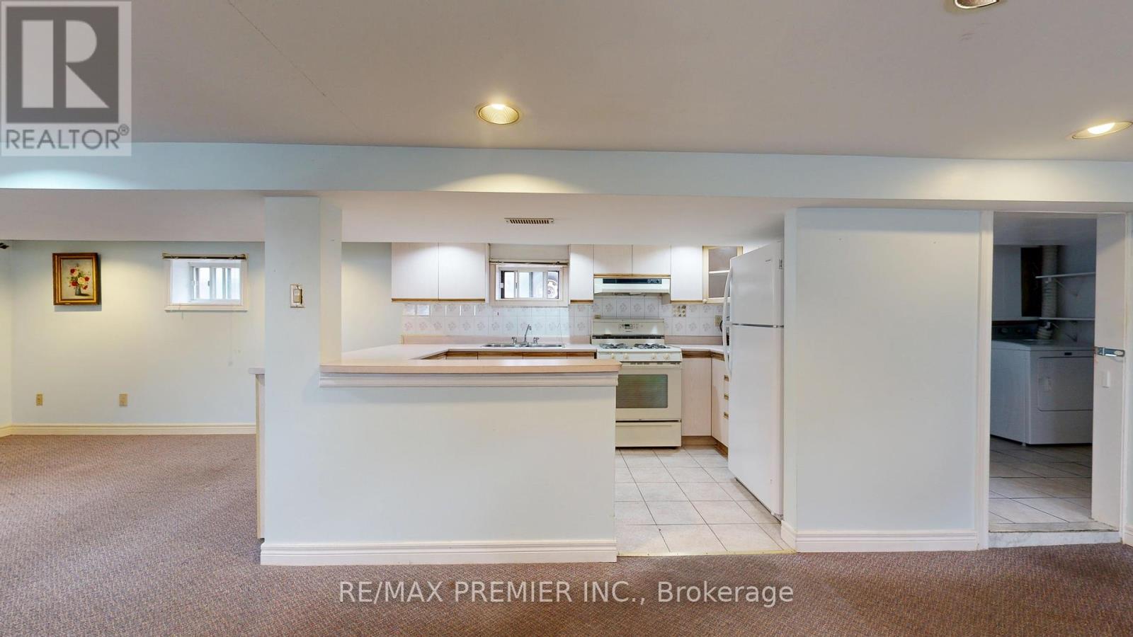416-218-8800
admin@hlfrontier.com
114 Branstone Road Toronto (Caledonia-Fairbank), Ontario M6E 4E5
3 Bedroom
2 Bathroom
1100 - 1500 sqft
Bungalow
Central Air Conditioning
Forced Air
$879,000
Great opportunity to buy a fantastic 3 bed Bungalow with enclosed porch on rare large, pie-shaped lot. Excellent location walking distance to all amenities. Steps to LRT/subway. Minutes to Caledonia Designer district shops. Main floor features three large bedrooms with gleaming hardwood floors. Family-size Kitchen overlooks open-concept dining room and living room. Spacious home features a finished basement with completely separate entrance, second kitchen and bath. Ideal for in-law suite or rental income. Spectacular Investment property. Three separate entrances to home. Open concept basement layout. Fenced backyard yard and large two-car garage offers lots of storage and ideal for hobbyist. (id:49269)
Property Details
| MLS® Number | W12192465 |
| Property Type | Single Family |
| Community Name | Caledonia-Fairbank |
| ParkingSpaceTotal | 2 |
Building
| BathroomTotal | 2 |
| BedroomsAboveGround | 3 |
| BedroomsTotal | 3 |
| Appliances | Water Heater, Dryer, Stove, Water Heater - Tankless, Washer, Window Coverings, Refrigerator |
| ArchitecturalStyle | Bungalow |
| BasementFeatures | Separate Entrance |
| BasementType | N/a |
| ConstructionStyleAttachment | Detached |
| CoolingType | Central Air Conditioning |
| ExteriorFinish | Brick |
| FlooringType | Hardwood |
| FoundationType | Block |
| HeatingFuel | Natural Gas |
| HeatingType | Forced Air |
| StoriesTotal | 1 |
| SizeInterior | 1100 - 1500 Sqft |
| Type | House |
| UtilityWater | Municipal Water |
Parking
| Detached Garage | |
| Garage |
Land
| Acreage | No |
| Sewer | Sanitary Sewer |
| SizeDepth | 119 Ft |
| SizeFrontage | 20 Ft ,7 In |
| SizeIrregular | 20.6 X 119 Ft ; Irregular-rear 44.79 X 124.34 Ft |
| SizeTotalText | 20.6 X 119 Ft ; Irregular-rear 44.79 X 124.34 Ft |
Rooms
| Level | Type | Length | Width | Dimensions |
|---|---|---|---|---|
| Basement | Living Room | 4.75 m | 4 m | 4.75 m x 4 m |
| Basement | Kitchen | 3.75 m | 2.45 m | 3.75 m x 2.45 m |
| Basement | Laundry Room | 3.05 m | 2.45 m | 3.05 m x 2.45 m |
| Main Level | Living Room | 3.5 m | 3.4 m | 3.5 m x 3.4 m |
| Main Level | Dining Room | 4 m | 3.4 m | 4 m x 3.4 m |
| Main Level | Kitchen | 4 m | 3.25 m | 4 m x 3.25 m |
| Main Level | Primary Bedroom | 5.25 m | 3.35 m | 5.25 m x 3.35 m |
| Main Level | Bedroom 2 | 3.95 m | 2.25 m | 3.95 m x 2.25 m |
| Main Level | Bedroom 3 | 3.35 m | 3.95 m | 3.35 m x 3.95 m |
Interested?
Contact us for more information














