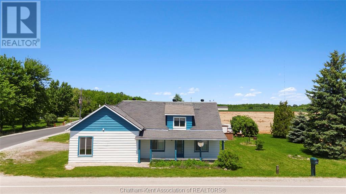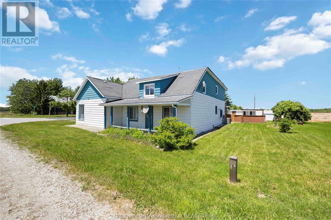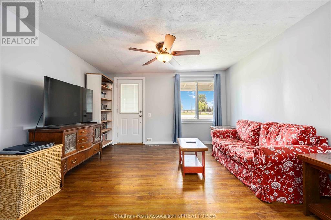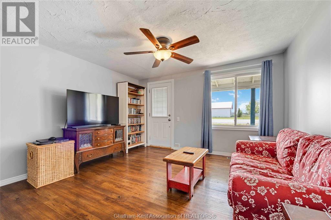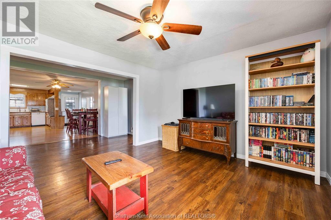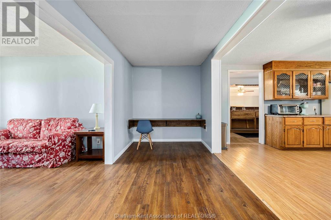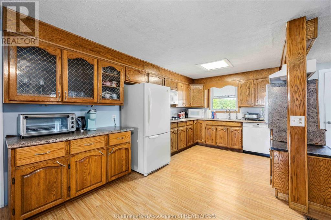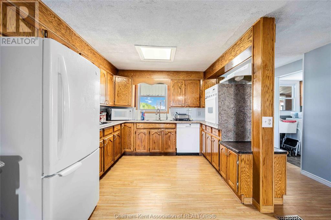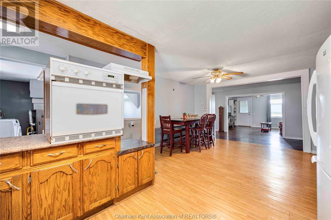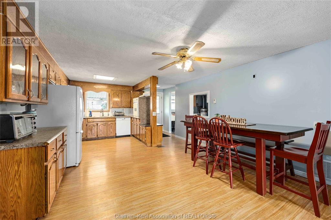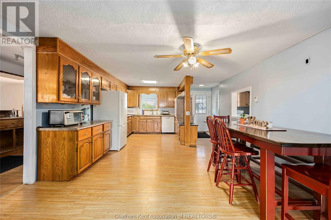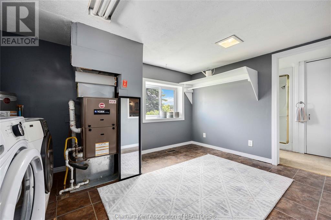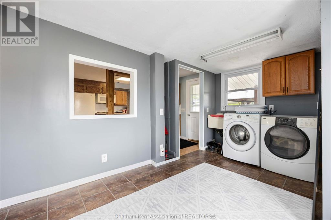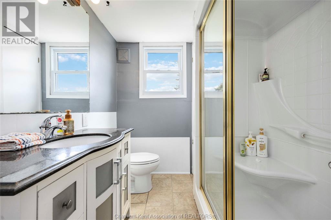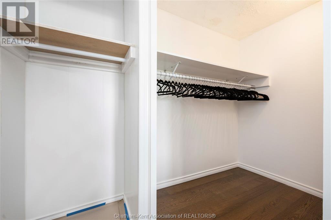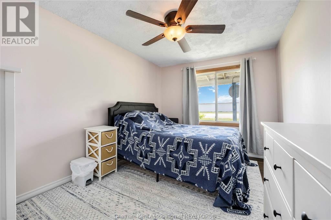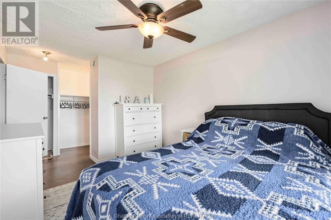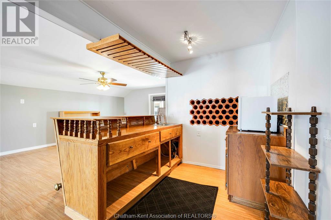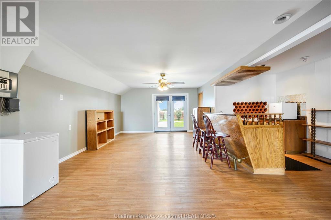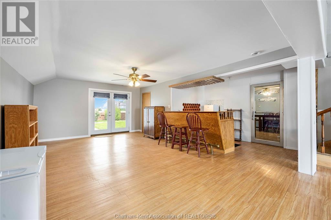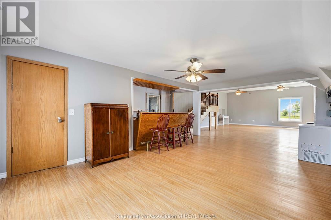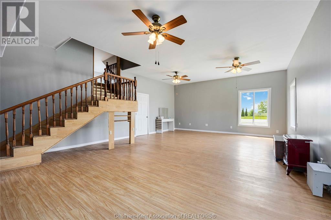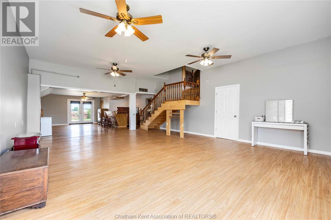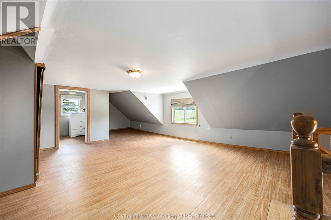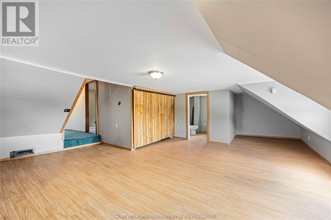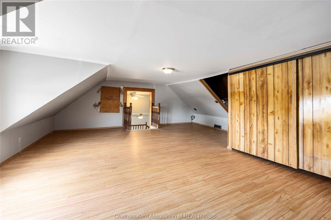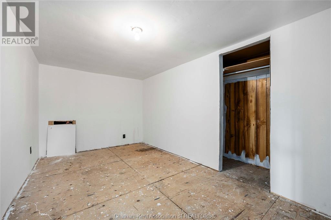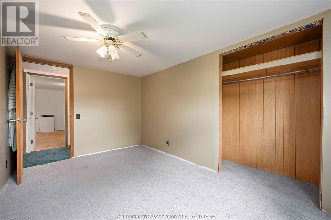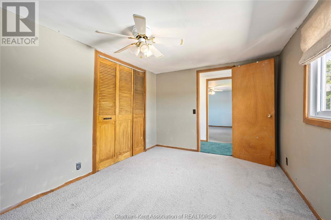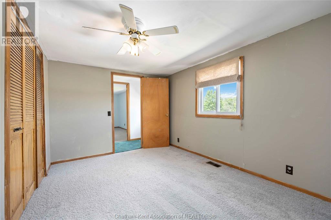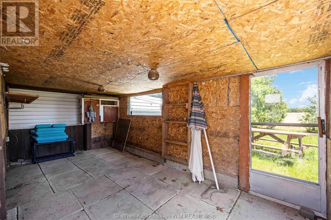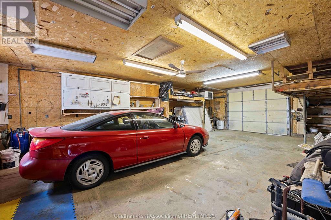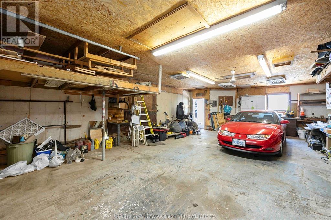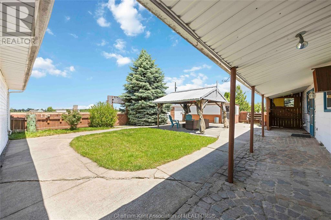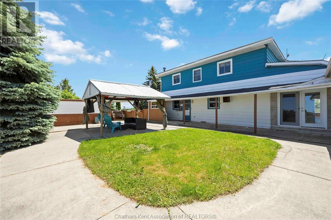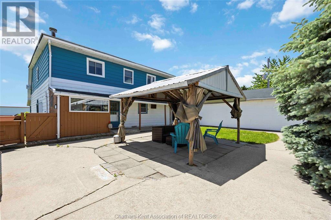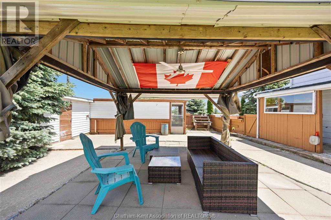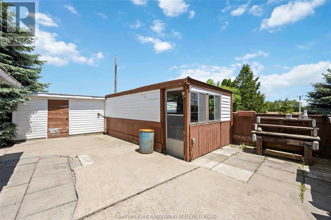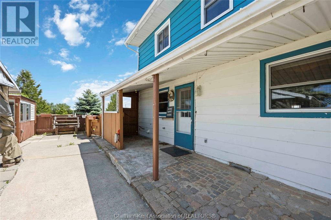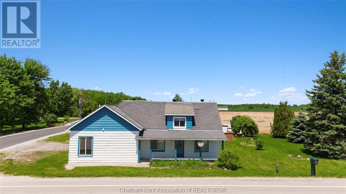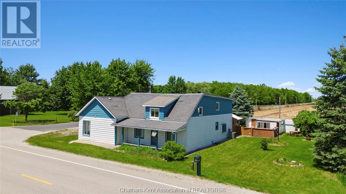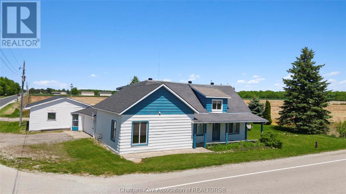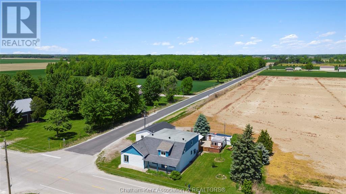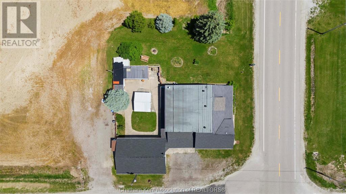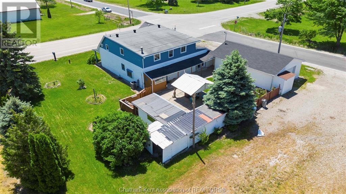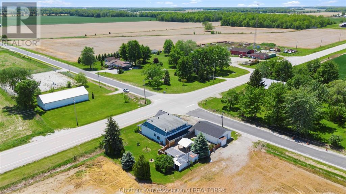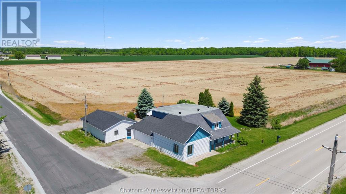4 Bedroom
2 Bathroom
Central Air Conditioning
Forced Air, Furnace
$334,900
Welcome to this unique property, once home to the Bentpath General Store, packed with potential! Nestled on a spacious corner lot along a paved road, this character-filled home offers the perfect blend of rural tranquility and generous living space – all just 10 minutes from Dresden and 30 minutes from Sarnia. This 4-bedroom, 1.1-bathroom home features a main floor renovated primary bedroom with convenient walk in closet, main bath, laundry, large eat-in kitchen, and spacious main floor rec room perfect for comfortable family living. The rec room complete with bar area and patio doors that open to the backyard—ideal for entertaining. Upstairs, you’ll find three additional bedrooms, a large playroom, 2 piece bath and an extra unfinished bonus room offering great potential for future customization—whether it's a home office, gym, or storage. The detached heated garage is deep enough for two cars and offers flexibility as a workshop or additional storage space. If you're looking for a spacious, versatile home with a slice of history and room to grow, this could be the perfect fit for your growing family! (id:49269)
Property Details
|
MLS® Number
|
25013825 |
|
Property Type
|
Single Family |
|
Features
|
Gravel Driveway |
Building
|
BathroomTotal
|
2 |
|
BedroomsAboveGround
|
4 |
|
BedroomsTotal
|
4 |
|
ConstructedDate
|
1915 |
|
ConstructionStyleAttachment
|
Detached |
|
CoolingType
|
Central Air Conditioning |
|
ExteriorFinish
|
Aluminum/vinyl |
|
FlooringType
|
Carpeted, Ceramic/porcelain, Laminate, Cushion/lino/vinyl |
|
FoundationType
|
Concrete |
|
HalfBathTotal
|
1 |
|
HeatingFuel
|
Natural Gas |
|
HeatingType
|
Forced Air, Furnace |
|
StoriesTotal
|
2 |
|
Type
|
House |
Parking
Land
|
Acreage
|
No |
|
Sewer
|
Septic System |
|
SizeIrregular
|
100.34 X 100.34 / 0.22 Ac |
|
SizeTotalText
|
100.34 X 100.34 / 0.22 Ac|under 1/4 Acre |
|
ZoningDescription
|
Res |
Rooms
| Level |
Type |
Length |
Width |
Dimensions |
|
Second Level |
Bedroom |
13 ft ,9 in |
9 ft ,1 in |
13 ft ,9 in x 9 ft ,1 in |
|
Second Level |
Bedroom |
13 ft ,7 in |
9 ft ,2 in |
13 ft ,7 in x 9 ft ,2 in |
|
Second Level |
Bedroom |
13 ft ,7 in |
8 ft ,7 in |
13 ft ,7 in x 8 ft ,7 in |
|
Second Level |
Other |
13 ft ,10 in |
8 ft ,6 in |
13 ft ,10 in x 8 ft ,6 in |
|
Second Level |
2pc Bathroom |
7 ft ,1 in |
5 ft ,9 in |
7 ft ,1 in x 5 ft ,9 in |
|
Second Level |
Playroom |
19 ft ,3 in |
13 ft ,11 in |
19 ft ,3 in x 13 ft ,11 in |
|
Main Level |
Recreation Room |
46 ft ,2 in |
20 ft ,4 in |
46 ft ,2 in x 20 ft ,4 in |
|
Main Level |
3pc Bathroom |
10 ft ,2 in |
6 ft ,4 in |
10 ft ,2 in x 6 ft ,4 in |
|
Main Level |
Laundry Room |
13 ft ,11 in |
10 ft ,2 in |
13 ft ,11 in x 10 ft ,2 in |
|
Main Level |
Primary Bedroom |
19 ft ,1 in |
9 ft ,4 in |
19 ft ,1 in x 9 ft ,4 in |
|
Main Level |
Other |
15 ft ,10 in |
6 ft ,9 in |
15 ft ,10 in x 6 ft ,9 in |
|
Main Level |
Living Room |
12 ft ,10 in |
11 ft ,9 in |
12 ft ,10 in x 11 ft ,9 in |
|
Main Level |
Kitchen |
20 ft ,8 in |
14 ft ,1 in |
20 ft ,8 in x 14 ft ,1 in |
https://www.realtor.ca/real-estate/28409308/1400-marthaville-road-dawn-euphemia

