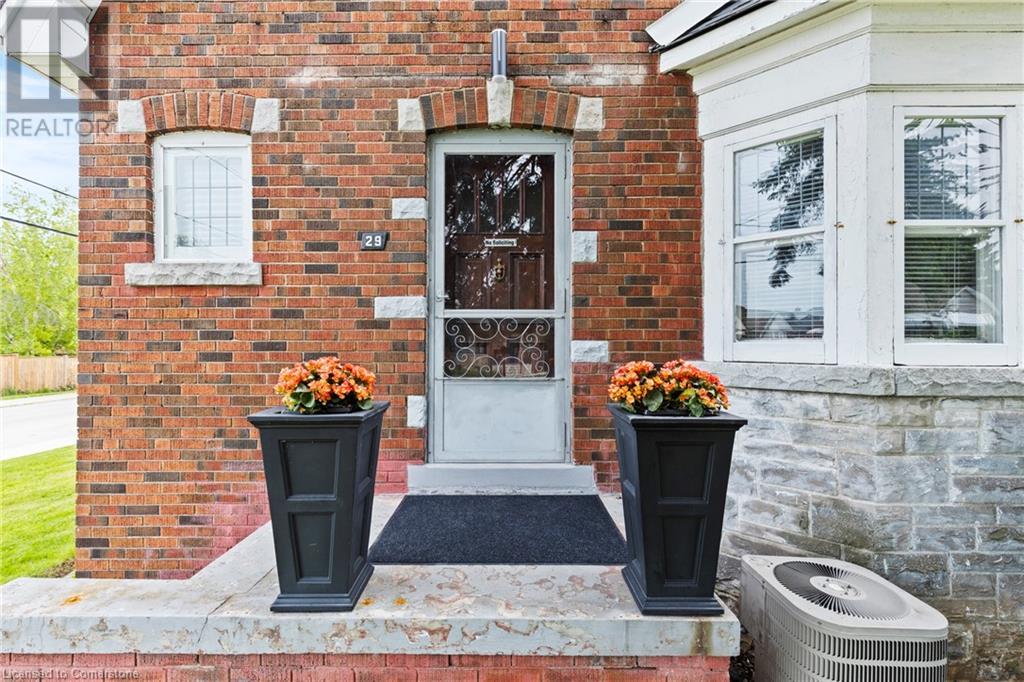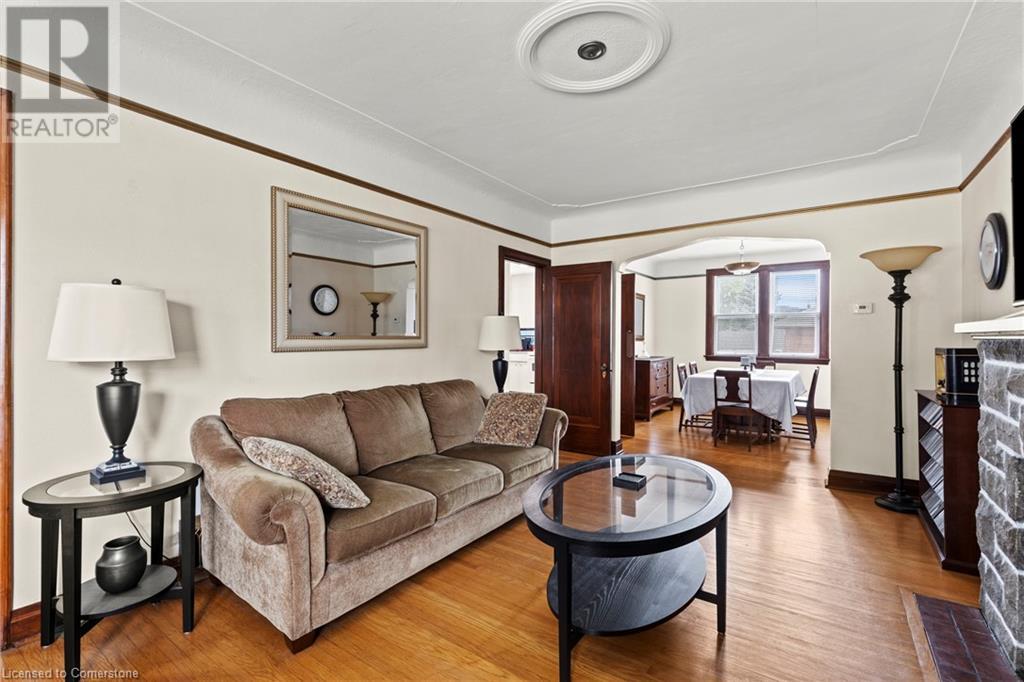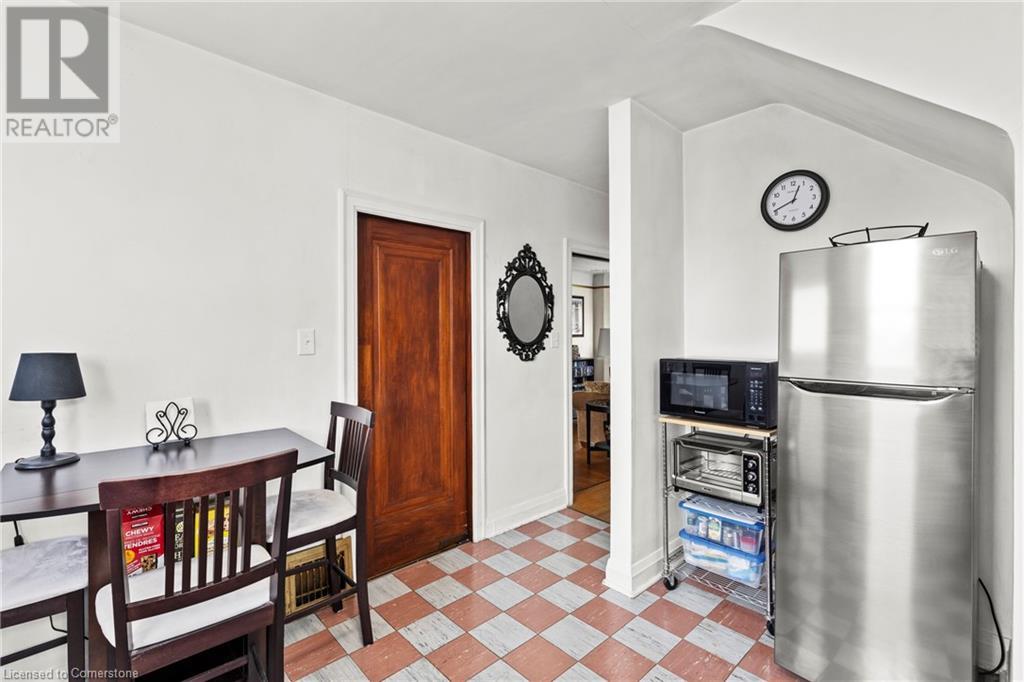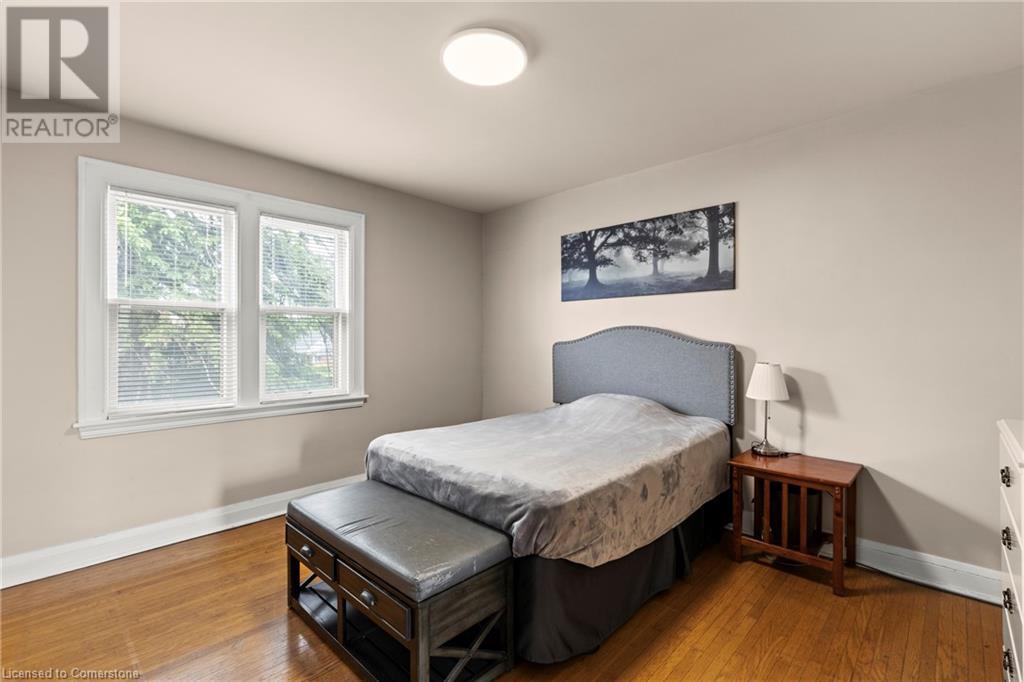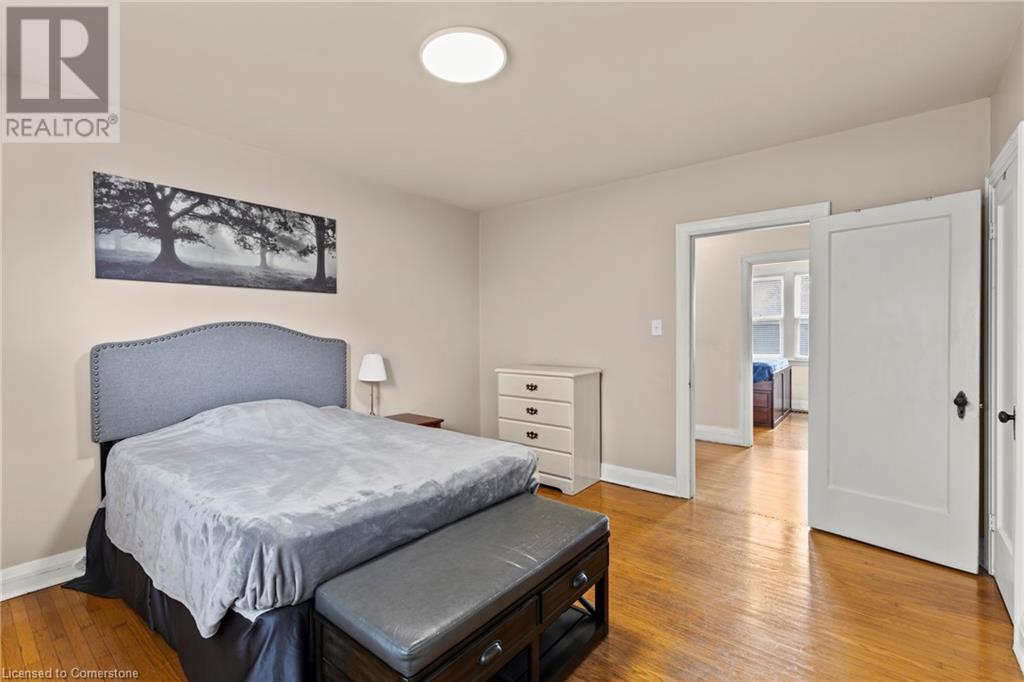3 Bedroom
2 Bathroom
1289 sqft
Central Air Conditioning
$524,900
Behold a rare opportunity to own a meticulously maintained 1.5-story detached brick home, nestled on a premium corner lot. Step inside to discover a spacious main level, boasting a generously sized living room and dining area with hardwood flooring throughout, perfect for relaxation and entertaining. A versatile main floor bedroom offers flexibility, easily transforming into a productive home office if desired. The upper level you'll find a full bathroom and two additional bedrooms, providing ample space. Unleash your imagination in the unspoiled basement, complete with a separate entrance for a personalized living space or a convenient in-law suite. Outside, a beautiful and private 131-foot deep lot beckons, complemented by a detached garage. Located in the charming Bartonville neighborhood, this home is perfectly positioned close to all amenities, with effortless access to transportation, scenic trails, and more! Don't miss your chance to experience the comfort and convenience this exceptional property offers. (id:49269)
Property Details
|
MLS® Number
|
40736931 |
|
Property Type
|
Single Family |
|
AmenitiesNearBy
|
Golf Nearby, Park, Playground, Public Transit, Schools, Shopping |
|
CommunityFeatures
|
Quiet Area, School Bus |
|
EquipmentType
|
None |
|
ParkingSpaceTotal
|
2 |
|
RentalEquipmentType
|
None |
Building
|
BathroomTotal
|
2 |
|
BedroomsAboveGround
|
3 |
|
BedroomsTotal
|
3 |
|
Appliances
|
Dryer, Refrigerator, Stove, Washer |
|
BasementDevelopment
|
Unfinished |
|
BasementType
|
Full (unfinished) |
|
ConstructionMaterial
|
Concrete Block, Concrete Walls |
|
ConstructionStyleAttachment
|
Detached |
|
CoolingType
|
Central Air Conditioning |
|
ExteriorFinish
|
Brick, Concrete, Vinyl Siding |
|
FoundationType
|
Block |
|
HalfBathTotal
|
1 |
|
HeatingFuel
|
Oil |
|
StoriesTotal
|
2 |
|
SizeInterior
|
1289 Sqft |
|
Type
|
House |
|
UtilityWater
|
Municipal Water |
Parking
Land
|
AccessType
|
Road Access, Highway Access |
|
Acreage
|
No |
|
LandAmenities
|
Golf Nearby, Park, Playground, Public Transit, Schools, Shopping |
|
Sewer
|
Municipal Sewage System |
|
SizeDepth
|
132 Ft |
|
SizeFrontage
|
35 Ft |
|
SizeTotalText
|
Under 1/2 Acre |
|
ZoningDescription
|
C |
Rooms
| Level |
Type |
Length |
Width |
Dimensions |
|
Second Level |
4pc Bathroom |
|
|
6'11'' x 6'2'' |
|
Second Level |
Bedroom |
|
|
12'0'' x 8'7'' |
|
Second Level |
Primary Bedroom |
|
|
12'0'' x 13'5'' |
|
Basement |
2pc Bathroom |
|
|
Measurements not available |
|
Main Level |
Bedroom |
|
|
10'9'' x 8'10'' |
|
Main Level |
Kitchen |
|
|
10'9'' x 15'1'' |
|
Main Level |
Dining Room |
|
|
11'0'' x 11'5'' |
|
Main Level |
Living Room |
|
|
11'0'' x 19'1'' |
https://www.realtor.ca/real-estate/28409244/29-barons-avenue-s-hamilton




