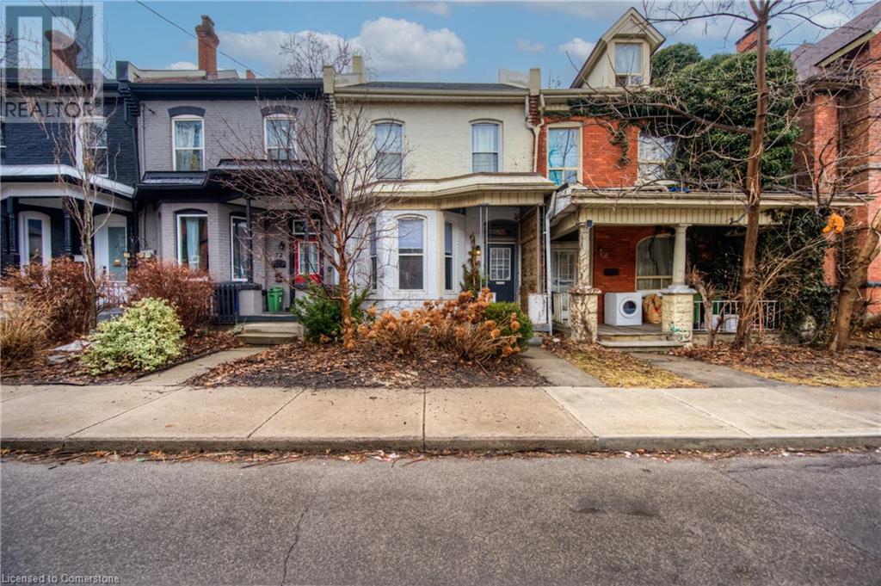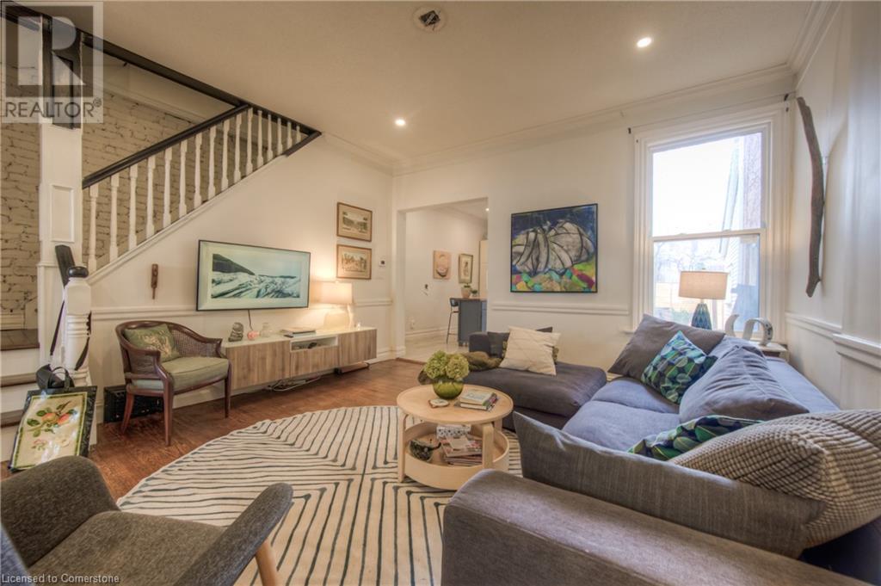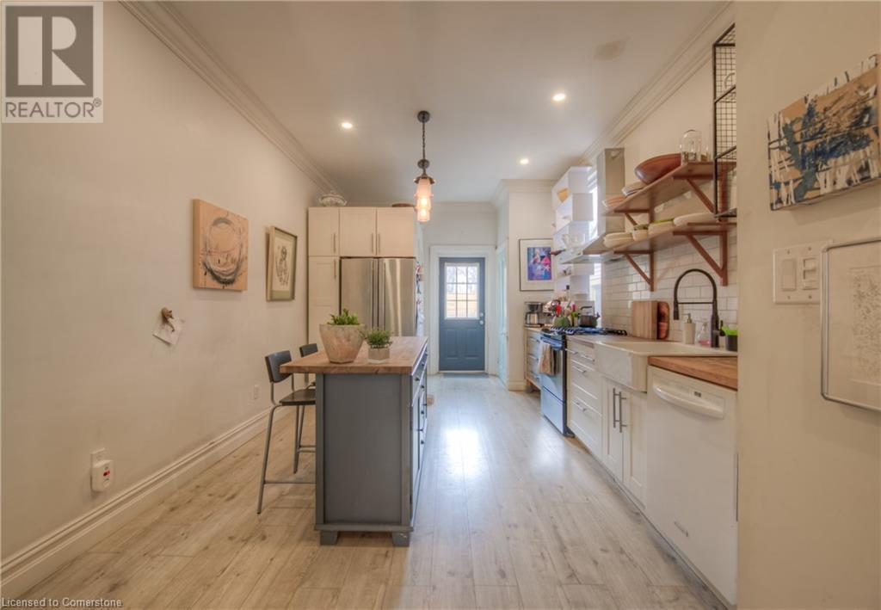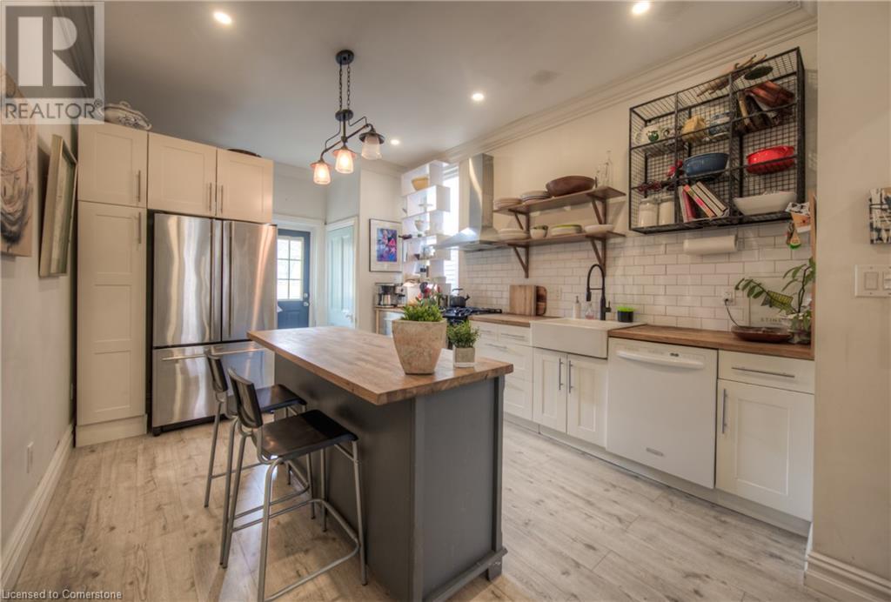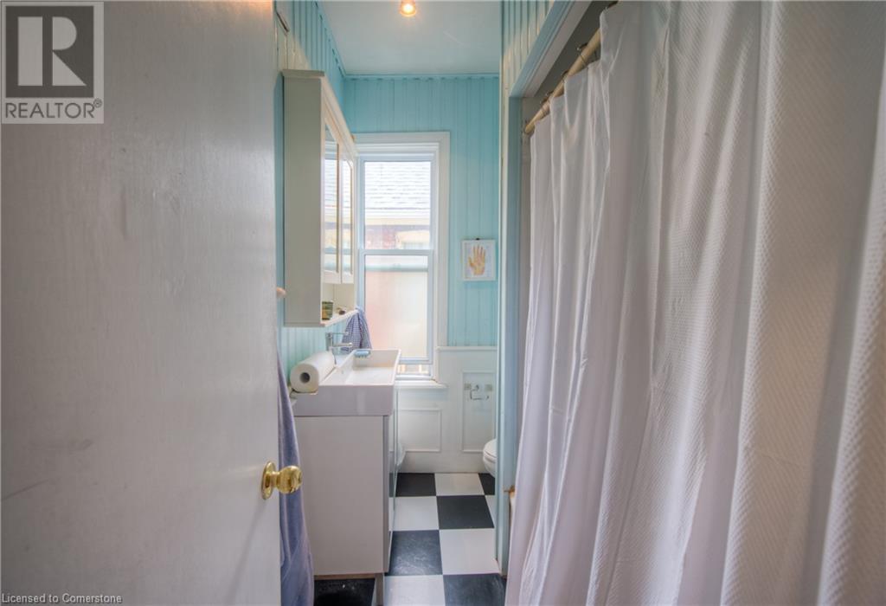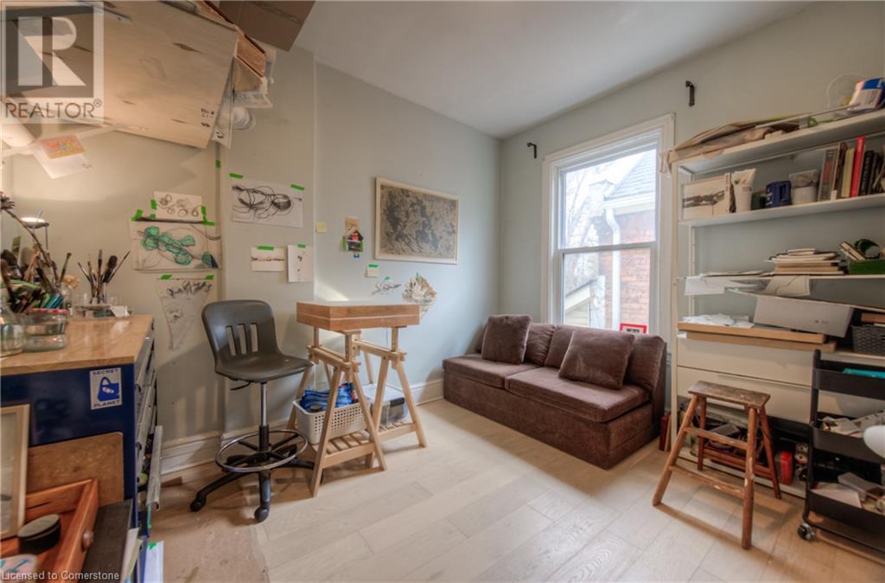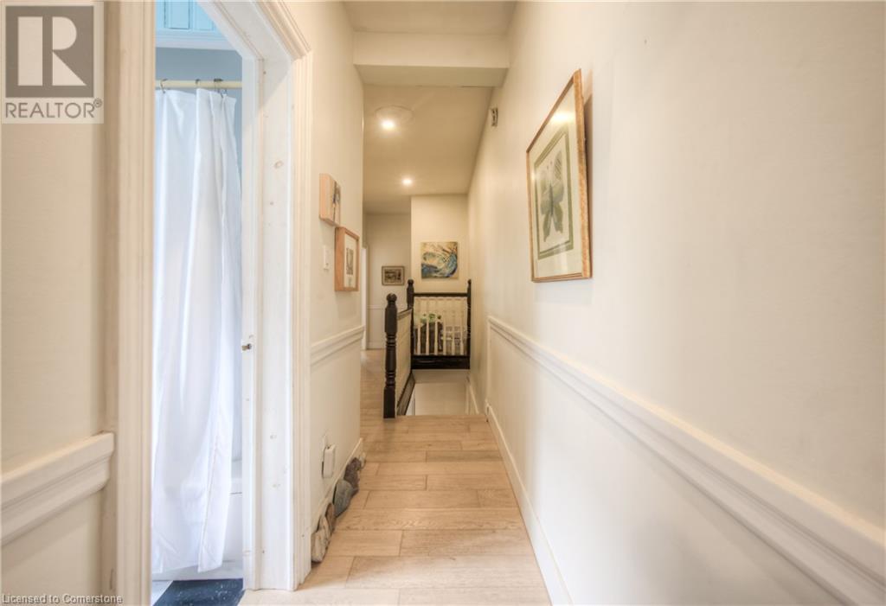3 Bedroom
3 Bathroom
2048 sqft
2 Level
Central Air Conditioning
Forced Air
$3,250 Monthly
Charming Century Home for Lease Step into timeless elegance with this beautifully maintained century home that perfectly blends traditional character with modern comfort. Nestled on a peaceful street, this 3-bedroom residence is full of warmth, natural light, and classic charm. This is truly one of Hamilton's neatest lease listings! Property Highlights: - Gorgeous traditional finishes including original woodwork and classic detailing - 3 spacious bedrooms - 1 full bathroom + 2 convenient half bathrooms - Open-concept main floor filled with natural light - Private, low-maintenance backyard — perfect for relaxing or entertaining - Bright and inviting kitchen and dining area - New washer/dryer - Stainless steel appliances Located on a quiet street, yet close to local shops, parks, and amenities Whether you’re looking for a peaceful place to call home or a welcoming space to entertain, this home offers comfort, charm, and convenience in one unique package. Don’t Miss Out on a chance to call this your new home! (id:49269)
Property Details
|
MLS® Number
|
40736606 |
|
Property Type
|
Single Family |
|
AmenitiesNearBy
|
Hospital, Park, Public Transit, Shopping |
|
EquipmentType
|
Water Heater |
|
Features
|
Private Yard |
|
RentalEquipmentType
|
Water Heater |
|
Structure
|
Porch |
Building
|
BathroomTotal
|
3 |
|
BedroomsAboveGround
|
3 |
|
BedroomsTotal
|
3 |
|
Appliances
|
Dishwasher, Dryer, Refrigerator, Stove, Washer, Hood Fan |
|
ArchitecturalStyle
|
2 Level |
|
BasementDevelopment
|
Partially Finished |
|
BasementType
|
Full (partially Finished) |
|
ConstructionStyleAttachment
|
Attached |
|
CoolingType
|
Central Air Conditioning |
|
ExteriorFinish
|
Brick |
|
FireProtection
|
Smoke Detectors |
|
FoundationType
|
Block |
|
HalfBathTotal
|
2 |
|
HeatingType
|
Forced Air |
|
StoriesTotal
|
2 |
|
SizeInterior
|
2048 Sqft |
|
Type
|
Row / Townhouse |
|
UtilityWater
|
Municipal Water |
Land
|
Acreage
|
No |
|
LandAmenities
|
Hospital, Park, Public Transit, Shopping |
|
Sewer
|
Municipal Sewage System |
|
SizeDepth
|
100 Ft |
|
SizeFrontage
|
18 Ft |
|
SizeTotalText
|
Under 1/2 Acre |
|
ZoningDescription
|
D |
Rooms
| Level |
Type |
Length |
Width |
Dimensions |
|
Second Level |
4pc Bathroom |
|
|
8'5'' x 5'3'' |
|
Second Level |
Bedroom |
|
|
10'5'' x 11'1'' |
|
Second Level |
Bedroom |
|
|
10'6'' x 12'8'' |
|
Second Level |
Primary Bedroom |
|
|
15'0'' x 18'2'' |
|
Basement |
2pc Bathroom |
|
|
4'2'' x 6' |
|
Main Level |
2pc Bathroom |
|
|
4'9'' x 3' |
|
Main Level |
Kitchen |
|
|
19'7'' x 11'3'' |
|
Main Level |
Family Room |
|
|
12'1'' x 15'6'' |
|
Main Level |
Living Room |
|
|
14'1'' x 14'5'' |
|
Main Level |
Foyer |
|
|
4'3'' x 13'3'' |
https://www.realtor.ca/real-estate/28409753/70-erie-avenue-hamilton


