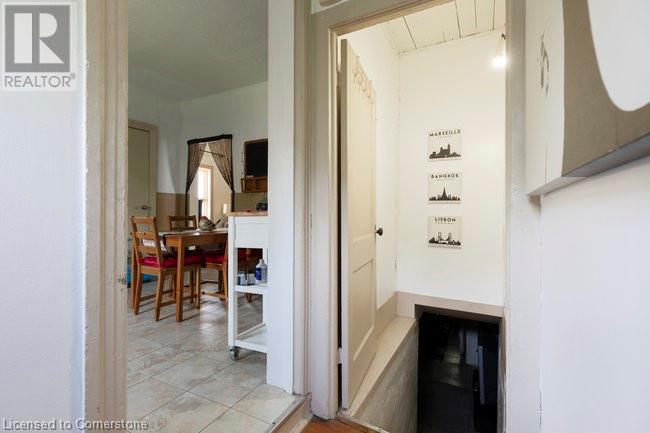416-218-8800
admin@hlfrontier.com
12 Lochearne Street Hamilton, Ontario L8R 1V8
3 Bedroom
1 Bathroom
1741 sqft
Bungalow
Central Air Conditioning
Forced Air
$399,900
Welcome to this cozy, character filled home in the heart of Strathcona. This two bedroom gem with an additional bedroom in the basement offers the perfect opportunity for first time buyers or savvy investors looking for a project with great upside. Ideally located within walking distance to parks, schools, transit and all the amenities of vibrant downtown Hamilton, this home is bursting with potential. With a little TLC, you can transfer this space into something truly special. The possibilities are endless. Don’t miss your chance to get into this incredible neighborhood. (id:49269)
Property Details
| MLS® Number | 40736534 |
| Property Type | Single Family |
| AmenitiesNearBy | Golf Nearby, Hospital, Park, Place Of Worship, Public Transit, Shopping |
| CommunityFeatures | Community Centre, School Bus |
| EquipmentType | Water Heater |
| Features | Shared Driveway |
| RentalEquipmentType | Water Heater |
| Structure | Shed |
Building
| BathroomTotal | 1 |
| BedroomsAboveGround | 2 |
| BedroomsBelowGround | 1 |
| BedroomsTotal | 3 |
| Appliances | Dryer, Refrigerator, Stove, Washer |
| ArchitecturalStyle | Bungalow |
| BasementDevelopment | Partially Finished |
| BasementType | Full (partially Finished) |
| ConstructedDate | 1890 |
| ConstructionStyleAttachment | Detached |
| CoolingType | Central Air Conditioning |
| ExteriorFinish | Aluminum Siding, Metal, Vinyl Siding |
| FoundationType | Stone |
| HeatingFuel | Natural Gas |
| HeatingType | Forced Air |
| StoriesTotal | 1 |
| SizeInterior | 1741 Sqft |
| Type | House |
| UtilityWater | Municipal Water |
Land
| AccessType | Road Access, Highway Access, Highway Nearby |
| Acreage | No |
| LandAmenities | Golf Nearby, Hospital, Park, Place Of Worship, Public Transit, Shopping |
| Sewer | Municipal Sewage System |
| SizeDepth | 66 Ft |
| SizeFrontage | 35 Ft |
| SizeTotalText | Under 1/2 Acre |
| ZoningDescription | D |
Rooms
| Level | Type | Length | Width | Dimensions |
|---|---|---|---|---|
| Basement | Storage | 10'0'' x 13'1'' | ||
| Basement | Recreation Room | 12'5'' x 21'9'' | ||
| Basement | Utility Room | 11'2'' x 8'10'' | ||
| Basement | Bedroom | 10'3'' x 12'6'' | ||
| Main Level | Laundry Room | 8'4'' x 7'5'' | ||
| Main Level | 4pc Bathroom | 4'3'' x 12'5'' | ||
| Main Level | Bedroom | 9'2'' x 11'10'' | ||
| Main Level | Primary Bedroom | 9'4'' x 11'4'' | ||
| Main Level | Kitchen | 11'0'' x 12'6'' | ||
| Main Level | Dining Room | 9'8'' x 9'2'' | ||
| Main Level | Living Room | 13'6'' x 11'8'' |
https://www.realtor.ca/real-estate/28409249/12-lochearne-street-hamilton
Interested?
Contact us for more information




































