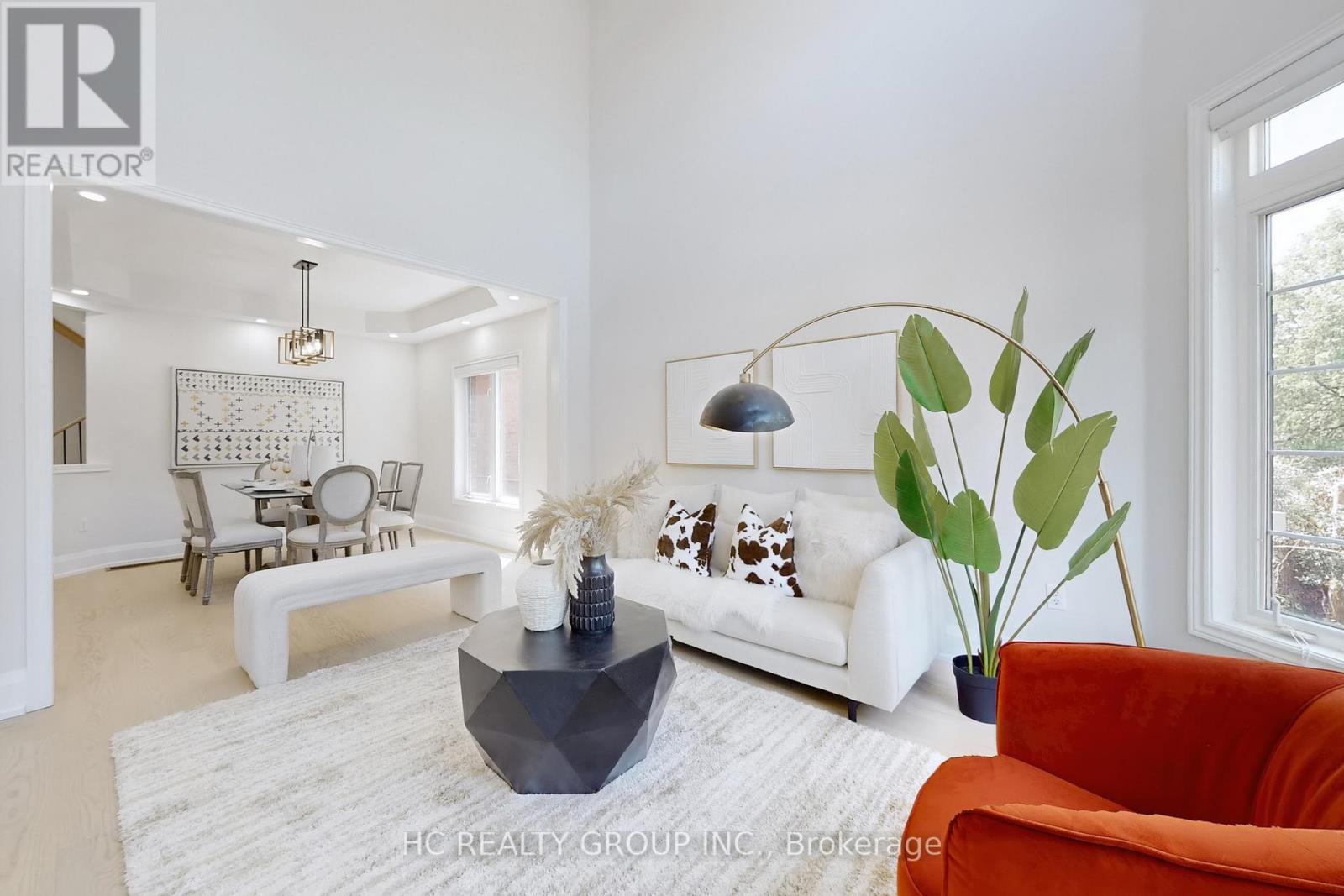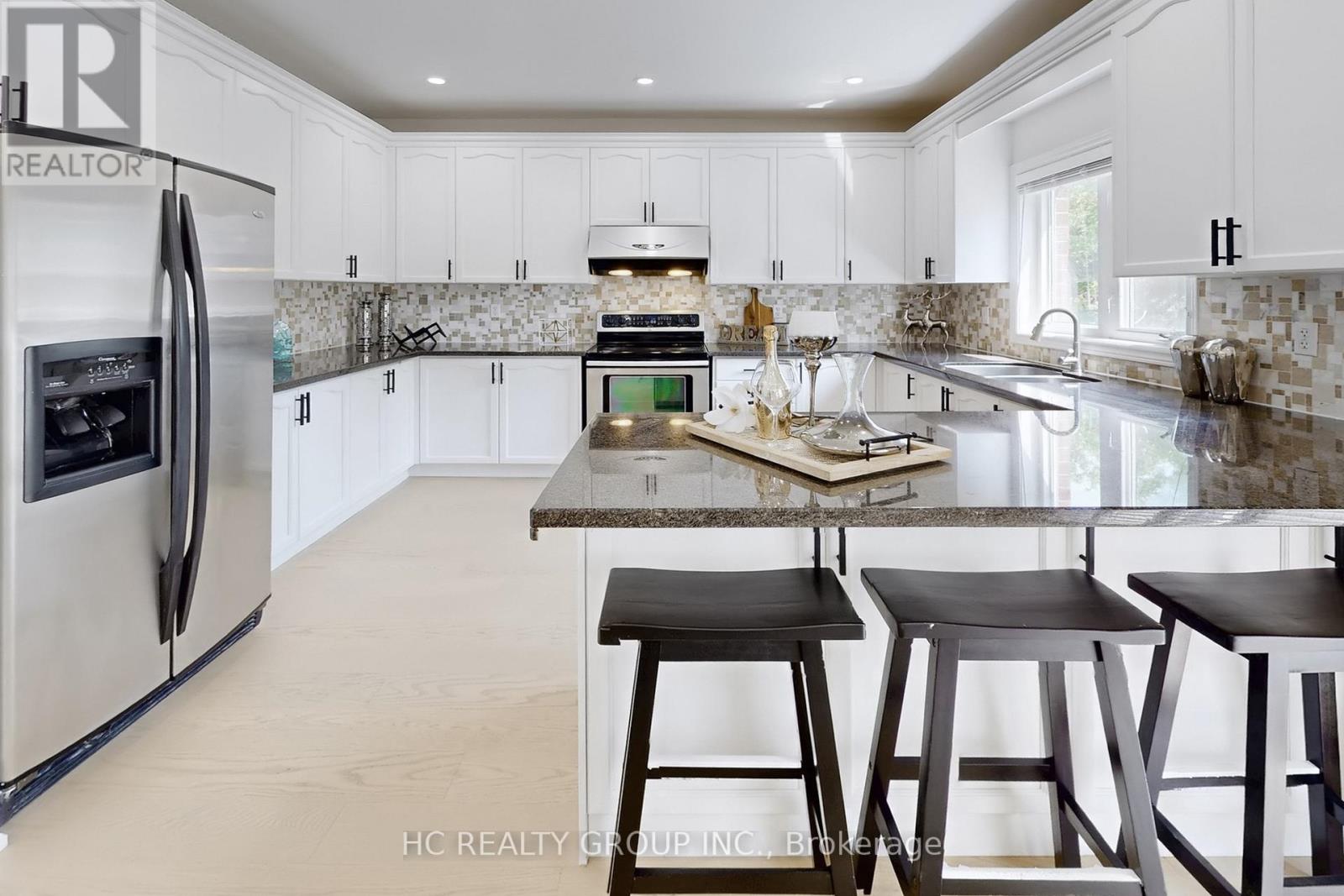416-218-8800
admin@hlfrontier.com
47 Medoc Place Vaughan (Patterson), Ontario L4J 8Y9
7 Bedroom
4 Bathroom
2500 - 3000 sqft
Fireplace
Central Air Conditioning
Forced Air
$1,899,000
One of the Most Desirable Locations in Thornhill Woods. Surrounded by Trails. 4+3 Bedrms W/O Basement, 9' Ft Ceiling on Main Floor. Upgraded Kitchen, S/S Appliances, Granite Counter. Hardwood Floors & Smooth Ceiling Throughtout, Extended Driveway Allows 6 Car Parking. Professionally Finished Bsmt. Minutes To Schools, Parks, Hwy7, 407, Plaza, and Shopping Malls. (id:49269)
Open House
This property has open houses!
June
14
Saturday
Starts at:
2:00 pm
Ends at:4:00 pm
June
15
Sunday
Starts at:
2:00 pm
Ends at:4:00 pm
Property Details
| MLS® Number | N12193133 |
| Property Type | Single Family |
| Community Name | Patterson |
| Features | Irregular Lot Size |
| ParkingSpaceTotal | 8 |
Building
| BathroomTotal | 4 |
| BedroomsAboveGround | 4 |
| BedroomsBelowGround | 3 |
| BedroomsTotal | 7 |
| Appliances | Dishwasher, Dryer, Stove, Washer, Window Coverings, Refrigerator |
| BasementDevelopment | Finished |
| BasementFeatures | Apartment In Basement, Walk Out |
| BasementType | N/a (finished) |
| ConstructionStyleAttachment | Detached |
| CoolingType | Central Air Conditioning |
| ExteriorFinish | Brick, Stone |
| FireplacePresent | Yes |
| FlooringType | Laminate, Hardwood, Carpeted |
| FoundationType | Concrete |
| HalfBathTotal | 1 |
| HeatingFuel | Natural Gas |
| HeatingType | Forced Air |
| StoriesTotal | 2 |
| SizeInterior | 2500 - 3000 Sqft |
| Type | House |
| UtilityWater | Municipal Water |
Parking
| Garage |
Land
| Acreage | No |
| Sewer | Sanitary Sewer |
| SizeDepth | 85 Ft ,4 In |
| SizeFrontage | 53 Ft ,4 In |
| SizeIrregular | 53.4 X 85.4 Ft ; 7.62 Ft X 24.61 Ft X 11.15 Ft X 85.39 Ft |
| SizeTotalText | 53.4 X 85.4 Ft ; 7.62 Ft X 24.61 Ft X 11.15 Ft X 85.39 Ft |
Rooms
| Level | Type | Length | Width | Dimensions |
|---|---|---|---|---|
| Second Level | Primary Bedroom | 7.5 m | 4.67 m | 7.5 m x 4.67 m |
| Second Level | Bedroom 2 | 4.25 m | 3.75 m | 4.25 m x 3.75 m |
| Second Level | Bedroom 3 | 4.25 m | 3.75 m | 4.25 m x 3.75 m |
| Second Level | Bedroom 4 | 3.5 m | 3.4 m | 3.5 m x 3.4 m |
| Basement | Primary Bedroom | 5.22 m | 2.8 m | 5.22 m x 2.8 m |
| Basement | Bedroom 2 | 3.16 m | 2.81 m | 3.16 m x 2.81 m |
| Basement | Living Room | 7.2 m | 3.65 m | 7.2 m x 3.65 m |
| Main Level | Dining Room | 4.06 m | 3.5 m | 4.06 m x 3.5 m |
| Main Level | Family Room | 4.83 m | 3.95 m | 4.83 m x 3.95 m |
| Main Level | Kitchen | 4.15 m | 3.03 m | 4.15 m x 3.03 m |
| Main Level | Eating Area | 3.3 m | 3.3 m | 3.3 m x 3.3 m |
https://www.realtor.ca/real-estate/28410040/47-medoc-place-vaughan-patterson-patterson
Interested?
Contact us for more information
























