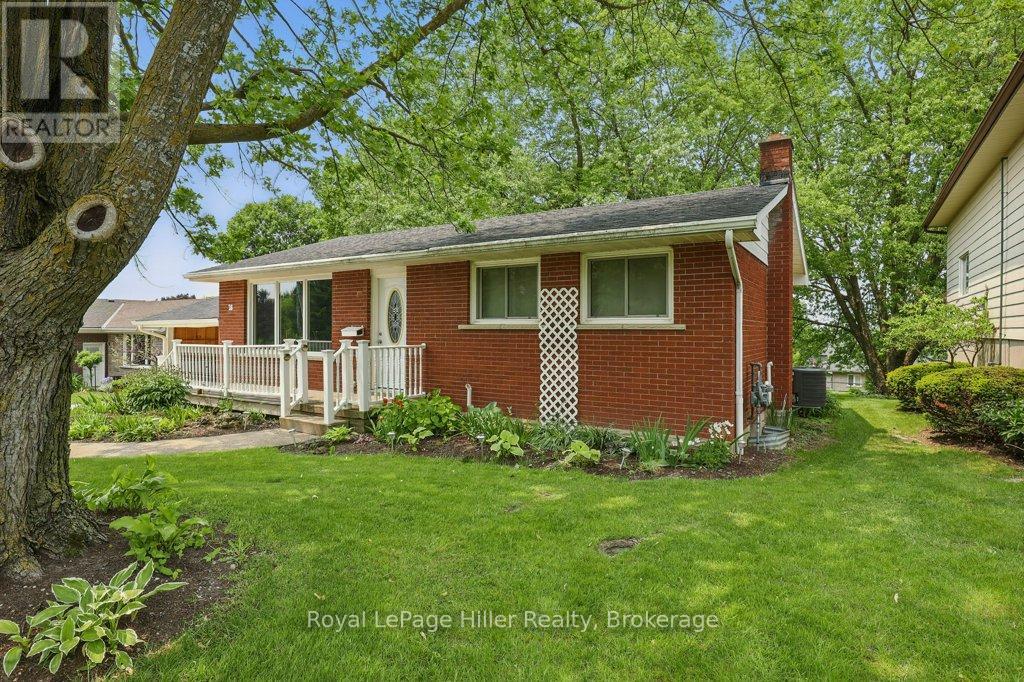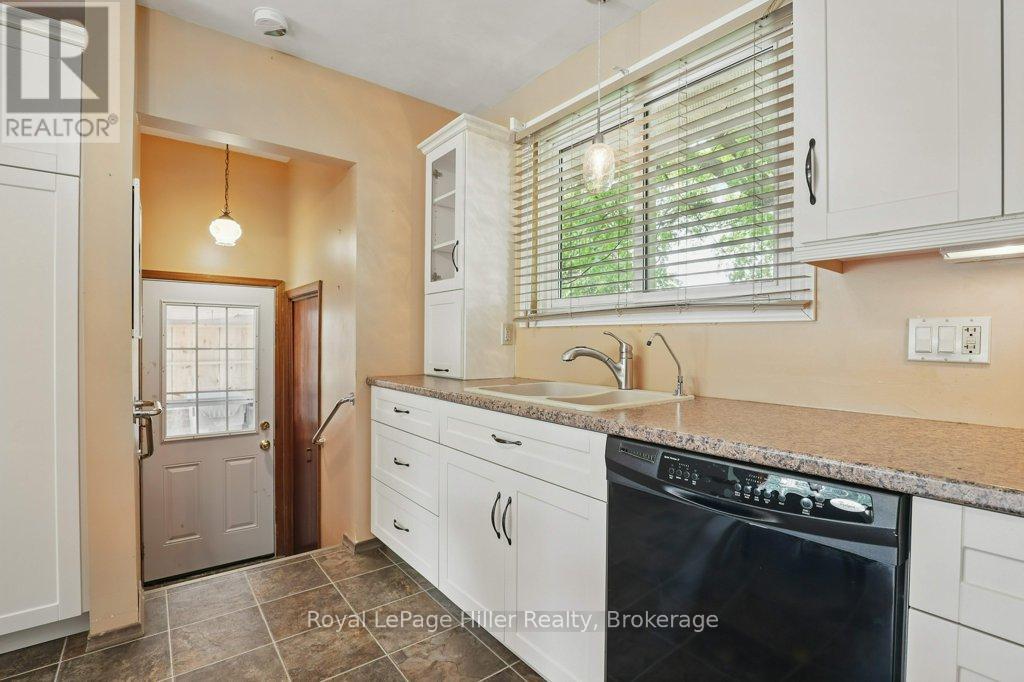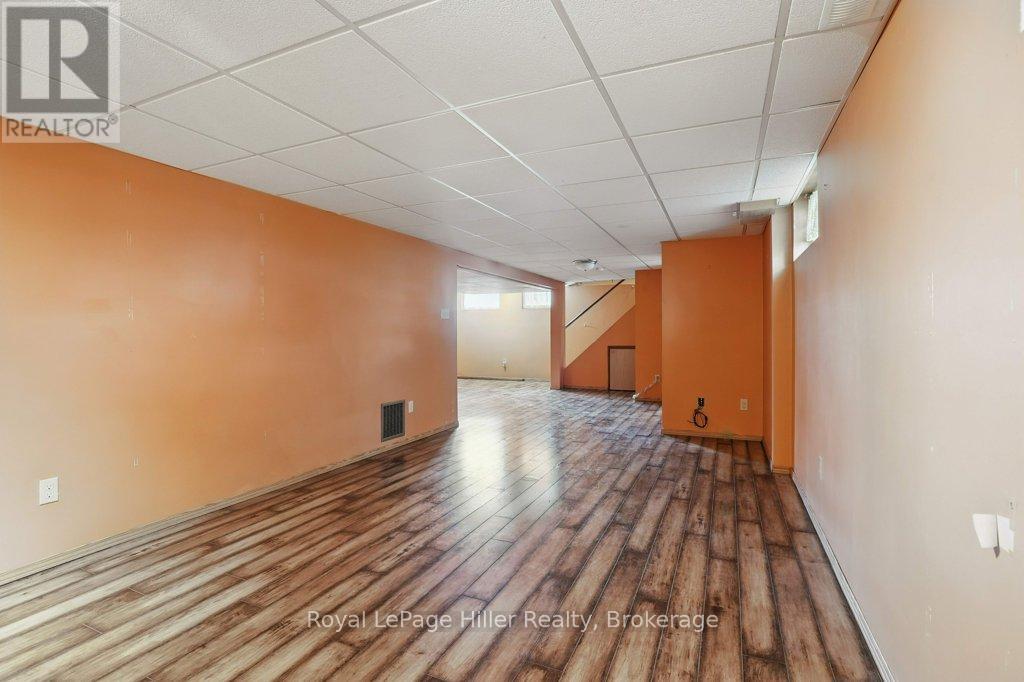26 Arena Drive Perth East (Milverton), Ontario N0K 1M0
$549,000
This well maintained 2-bedroom, 2-bath brick bungalow offers comfort, functionality, and a great location. The home features an updated kitchen, a bright living area, and convenient laundry hookups on both levels. The main floor includes a 3-piece bathroom with newer walk-in shower, while the basement offers a 2-piece bath for added flexibility. Step outside to enjoy the beautifully landscaped yard, storage shed, and a covered carport. The concrete driveway provides ample parking for multiple vehicles. Additional updates include a new furnace (2018), A/C (2024), and a backup generator adding peace of mind year-round. Centrally located between Stratford and Listowel and just 35 minutes to the KW Region, this home is ideal for commuters or those seeking small-town charm with easy access to urban amenities. (id:49269)
Open House
This property has open houses!
10:30 am
Ends at:12:00 pm
Property Details
| MLS® Number | X12195279 |
| Property Type | Single Family |
| Community Name | Milverton |
| EquipmentType | None |
| Features | Sump Pump |
| ParkingSpaceTotal | 4 |
| RentalEquipmentType | None |
| Structure | Patio(s), Shed |
Building
| BathroomTotal | 2 |
| BedroomsAboveGround | 2 |
| BedroomsTotal | 2 |
| Age | 51 To 99 Years |
| Appliances | Dishwasher, Dryer, Stove, Washer, Window Coverings, Refrigerator |
| ArchitecturalStyle | Bungalow |
| BasementDevelopment | Finished |
| BasementType | N/a (finished) |
| ConstructionStyleAttachment | Detached |
| CoolingType | Central Air Conditioning |
| ExteriorFinish | Brick |
| FireProtection | Smoke Detectors |
| FoundationType | Poured Concrete |
| HalfBathTotal | 1 |
| HeatingFuel | Natural Gas |
| HeatingType | Forced Air |
| StoriesTotal | 1 |
| SizeInterior | 700 - 1100 Sqft |
| Type | House |
| UtilityWater | Municipal Water |
Parking
| Carport | |
| No Garage | |
| Covered |
Land
| Acreage | No |
| LandscapeFeatures | Landscaped |
| Sewer | Sanitary Sewer |
| SizeDepth | 150 Ft |
| SizeFrontage | 70 Ft |
| SizeIrregular | 70 X 150 Ft |
| SizeTotalText | 70 X 150 Ft |
| ZoningDescription | R1 |
Rooms
| Level | Type | Length | Width | Dimensions |
|---|---|---|---|---|
| Basement | Bathroom | 1 m | 2.2 m | 1 m x 2.2 m |
| Basement | Recreational, Games Room | 6.88 m | 10.62 m | 6.88 m x 10.62 m |
| Basement | Utility Room | 3.48 m | 4.94 m | 3.48 m x 4.94 m |
| Main Level | Bedroom | 3.32 m | 2.88 m | 3.32 m x 2.88 m |
| Main Level | Primary Bedroom | 3.5 m | 4.08 m | 3.5 m x 4.08 m |
| Main Level | Bathroom | 2.19 m | 2.22 m | 2.19 m x 2.22 m |
| Main Level | Kitchen | 3.55 m | 4.43 m | 3.55 m x 4.43 m |
| Main Level | Living Room | 3.49 m | 6.59 m | 3.49 m x 6.59 m |
https://www.realtor.ca/real-estate/28414115/26-arena-drive-perth-east-milverton-milverton
Interested?
Contact us for more information







































