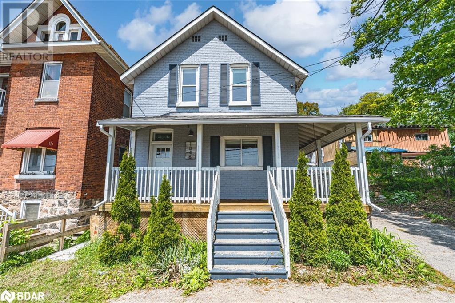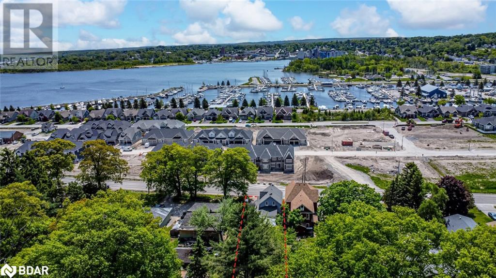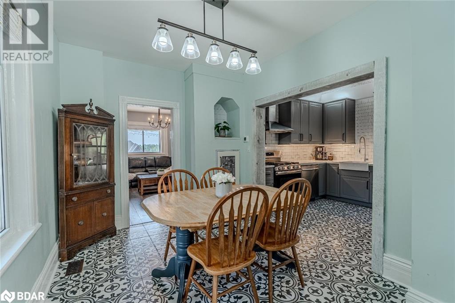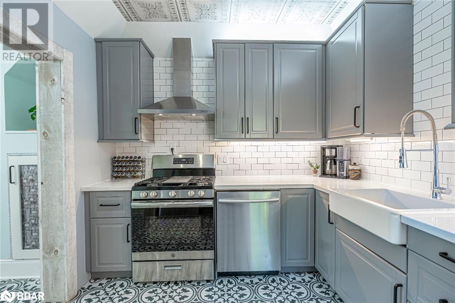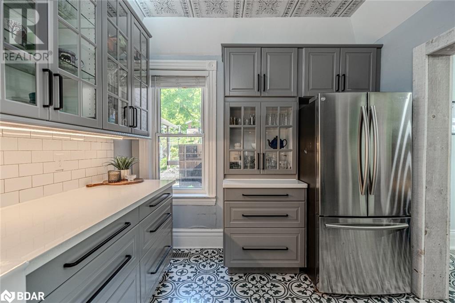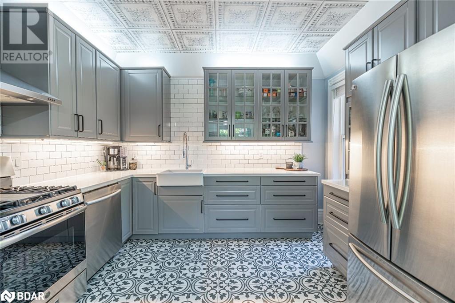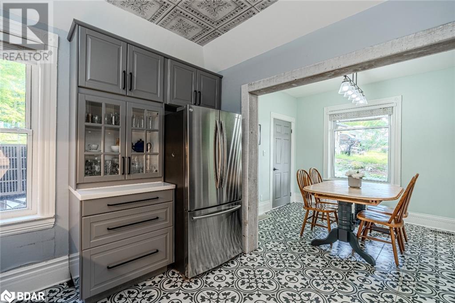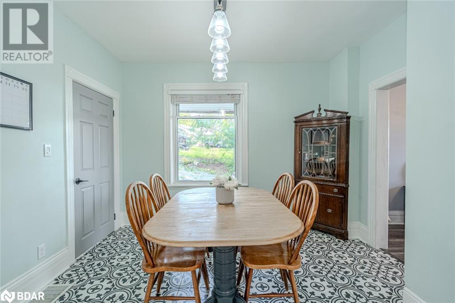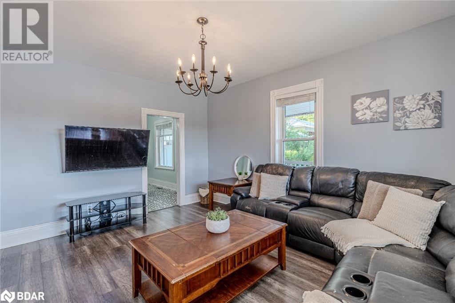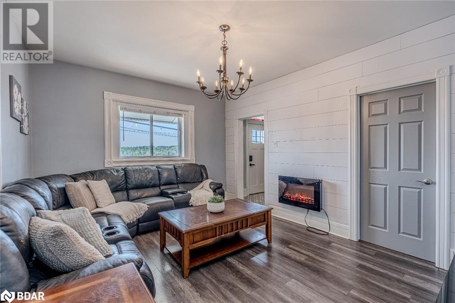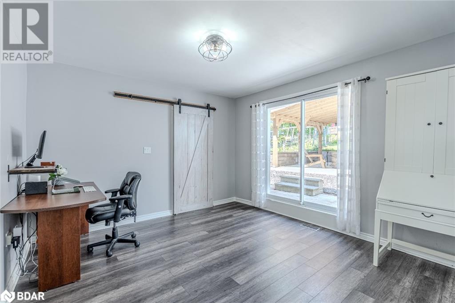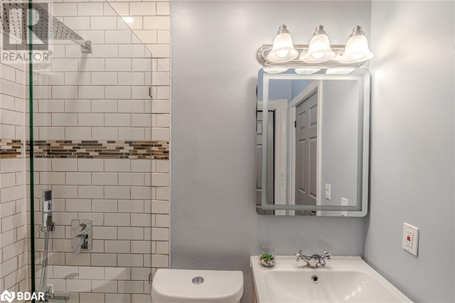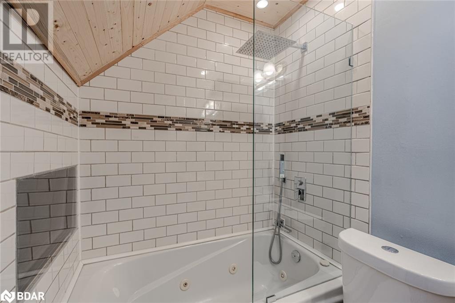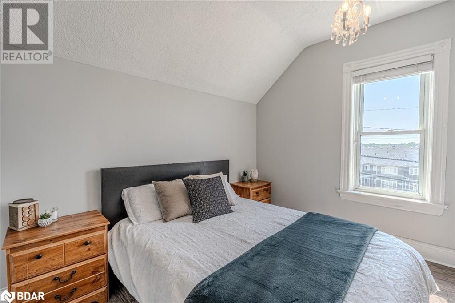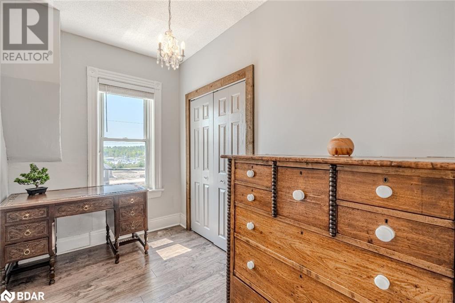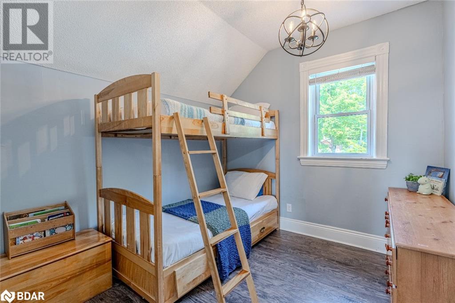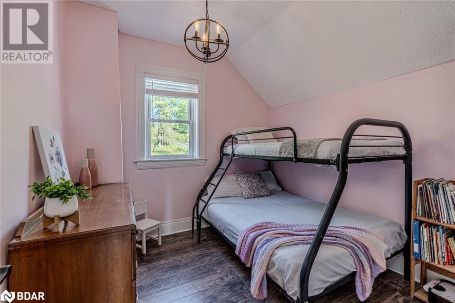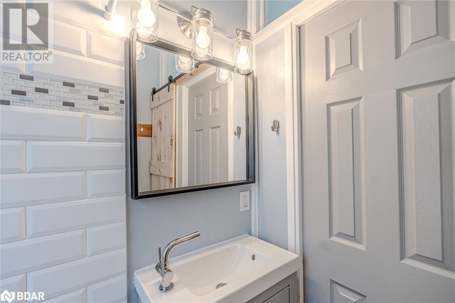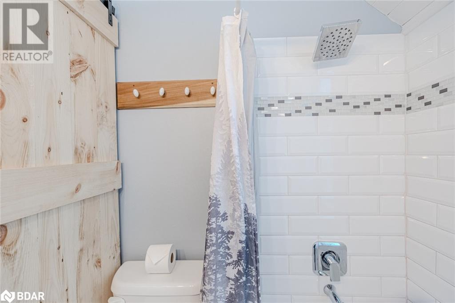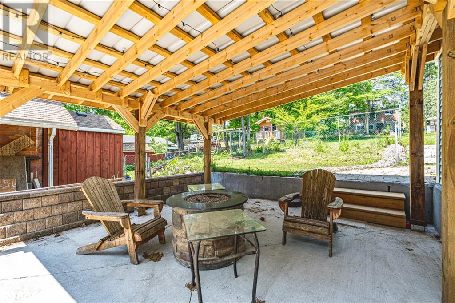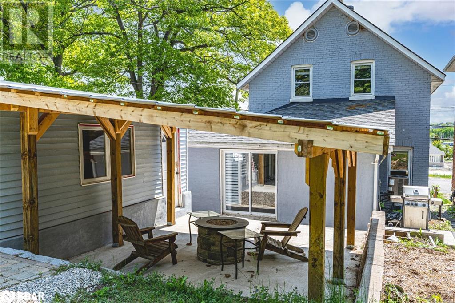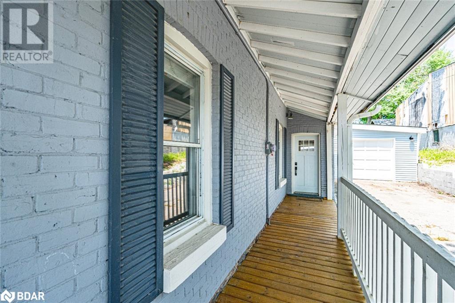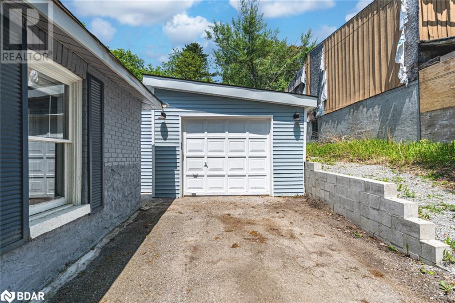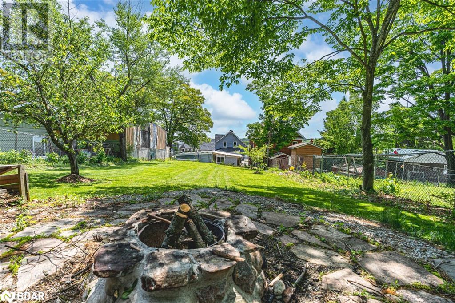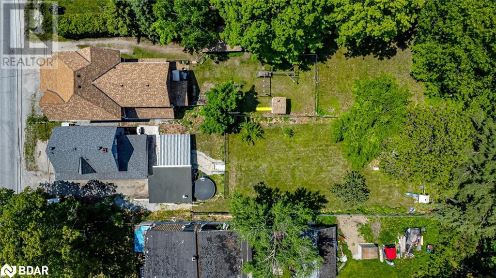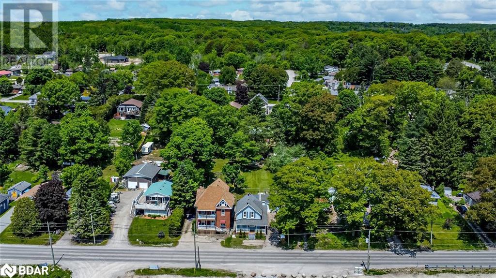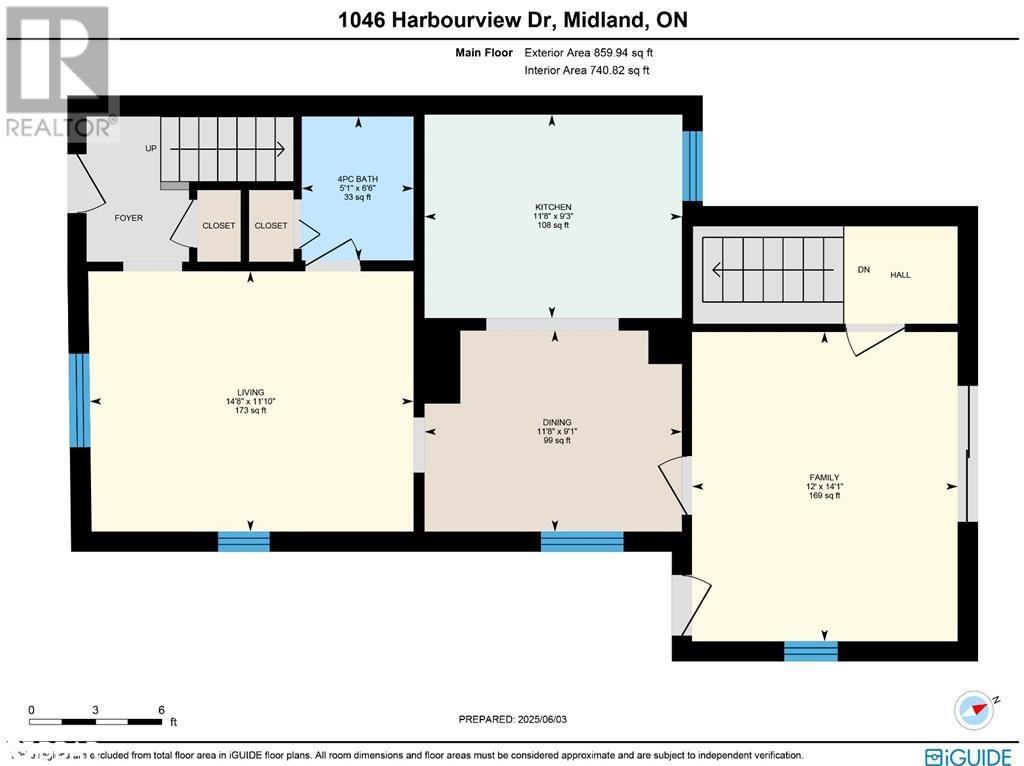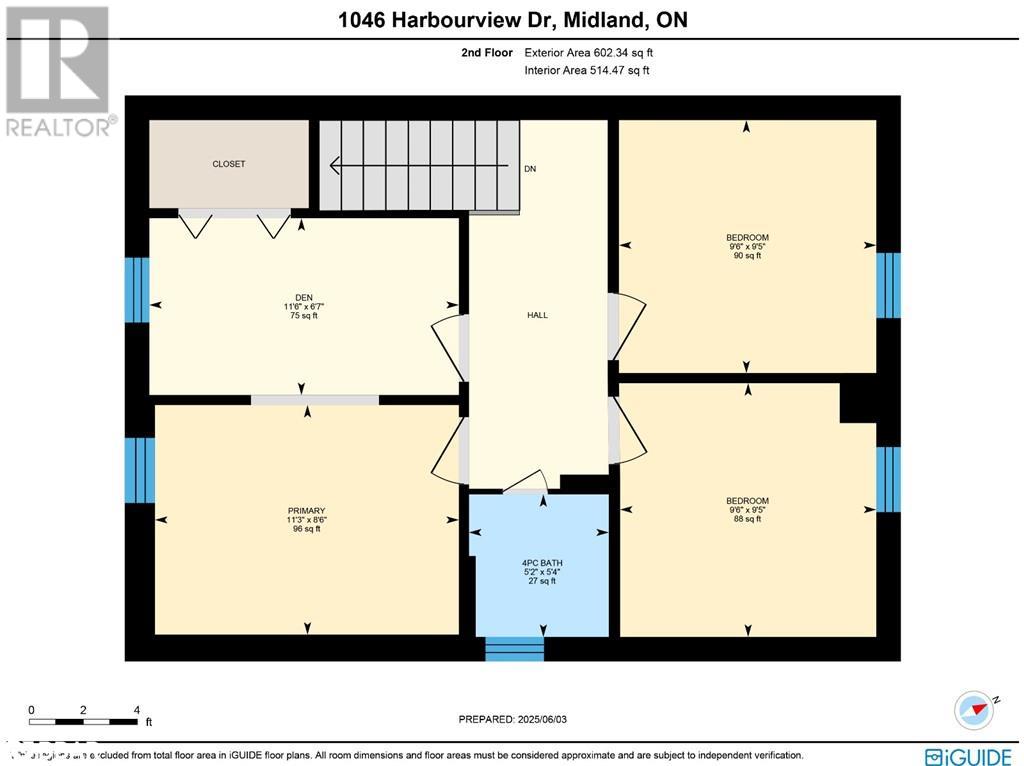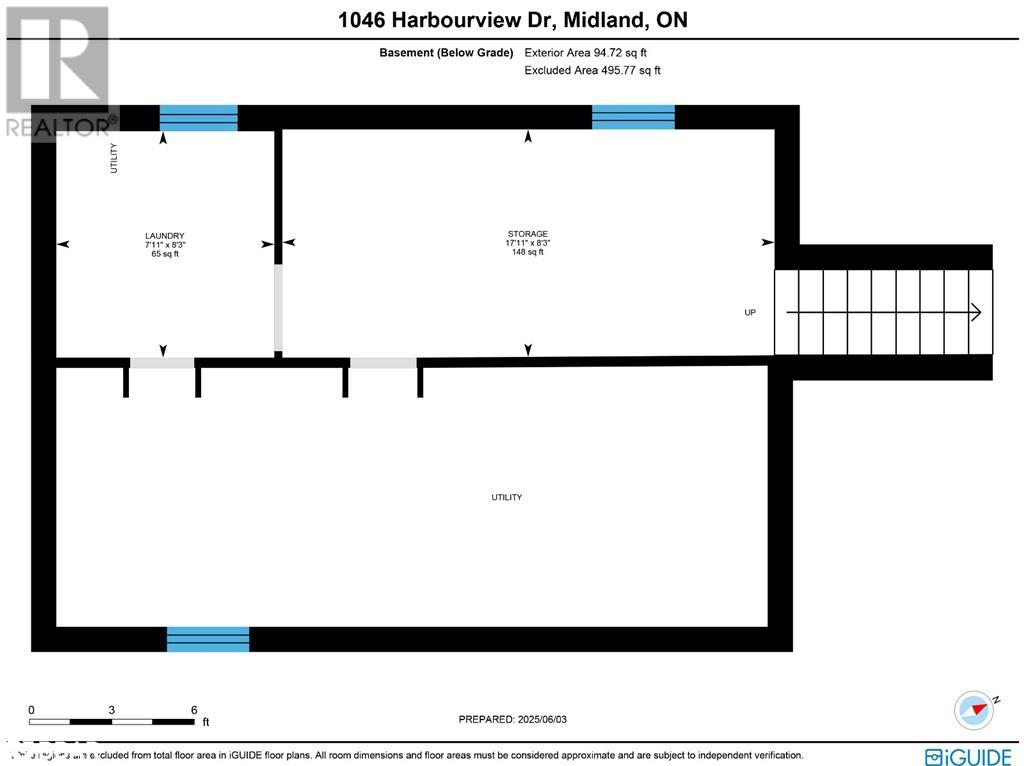3 Bedroom
2 Bathroom
1479 sqft
2 Level
Fireplace
Central Air Conditioning
Forced Air
$549,900
MIDLAND GEM WITH MODERN UPGRADES & COZY COASTAL CHARM - YOUR FAMILY’S NEXT CHAPTER STARTS HERE! Welcome to a lifestyle of comfort, charm, and outdoor adventure in Midland’s sought-after Sunnyside community. This inviting home sits on a spacious 0.25-acre lot surrounded by mature trees and lush greenery, with a large fenced area that’s ideal for families and pets. Just a short walk to Georgian Bay, scenic trails, Gawley Beach, and Pete Petterson Park, and only minutes from Bayport Marina and Midland’s lively core offering cozy cafés, restaurants, shopping, and the Midland Cultural Centre for live entertainment. Significant upgrades include a newer roof (2018) and an updated furnace with central air (2020), offering comfort and peace of mind year-round. The blue brick exterior, wraparound covered porch, and detached garage deliver timeless curb appeal, while the backyard's covered patio and firepit area offer the ultimate setting for unforgettable evenings under the stars. Inside, enjoy a stylishly updated kitchen with sleek, modern finishes, abundant cabinetry, and plenty of prep space, along with an inviting main floor living room with a fireplace, a spacious family room with walkout access, and a full 4-piece bath. Upstairs, find three generously sized bedrooms, including a primary suite with an adjoining den and another full bathroom. The dry, unfinished basement adds laundry, tons of storage, and endless potential to customize the space to suit your needs. Located in a top-rated school district with school bus service and quick access to Barrie, Awenda Provincial Park, waterfront lookouts, and countless outdoor escapes, this #HomeToStay is the ideal spot for families looking to live with ease, style, and connection to nature. (id:49269)
Property Details
|
MLS® Number
|
40737061 |
|
Property Type
|
Single Family |
|
AmenitiesNearBy
|
Beach, Hospital, Marina, Park, Place Of Worship, Playground, Schools, Shopping |
|
CommunityFeatures
|
Community Centre |
|
EquipmentType
|
Water Heater |
|
Features
|
Southern Exposure |
|
ParkingSpaceTotal
|
4 |
|
RentalEquipmentType
|
Water Heater |
Building
|
BathroomTotal
|
2 |
|
BedroomsAboveGround
|
3 |
|
BedroomsTotal
|
3 |
|
Appliances
|
Dishwasher, Dryer, Refrigerator, Washer, Gas Stove(s), Hood Fan |
|
ArchitecturalStyle
|
2 Level |
|
BasementDevelopment
|
Unfinished |
|
BasementType
|
Full (unfinished) |
|
ConstructedDate
|
1907 |
|
ConstructionStyleAttachment
|
Detached |
|
CoolingType
|
Central Air Conditioning |
|
ExteriorFinish
|
Brick |
|
FireplaceFuel
|
Electric |
|
FireplacePresent
|
Yes |
|
FireplaceTotal
|
1 |
|
FireplaceType
|
Other - See Remarks |
|
FoundationType
|
Stone |
|
HeatingFuel
|
Natural Gas |
|
HeatingType
|
Forced Air |
|
StoriesTotal
|
2 |
|
SizeInterior
|
1479 Sqft |
|
Type
|
House |
|
UtilityWater
|
Municipal Water |
Parking
Land
|
Acreage
|
No |
|
LandAmenities
|
Beach, Hospital, Marina, Park, Place Of Worship, Playground, Schools, Shopping |
|
Sewer
|
Septic System |
|
SizeDepth
|
218 Ft |
|
SizeFrontage
|
50 Ft |
|
SizeIrregular
|
0.252 |
|
SizeTotal
|
0.252 Ac|under 1/2 Acre |
|
SizeTotalText
|
0.252 Ac|under 1/2 Acre |
|
ZoningDescription
|
R5 |
Rooms
| Level |
Type |
Length |
Width |
Dimensions |
|
Second Level |
4pc Bathroom |
|
|
Measurements not available |
|
Second Level |
Bedroom |
|
|
9'5'' x 9'6'' |
|
Second Level |
Bedroom |
|
|
9'5'' x 9'6'' |
|
Second Level |
Primary Bedroom |
|
|
8'6'' x 11'3'' |
|
Second Level |
Den |
|
|
6'7'' x 11'6'' |
|
Main Level |
4pc Bathroom |
|
|
Measurements not available |
|
Main Level |
Family Room |
|
|
14'1'' x 12'0'' |
|
Main Level |
Living Room |
|
|
11'10'' x 14'8'' |
|
Main Level |
Dining Room |
|
|
9'1'' x 11'8'' |
|
Main Level |
Kitchen |
|
|
9'3'' x 11'8'' |
https://www.realtor.ca/real-estate/28420222/1046-harbourview-drive-midland

