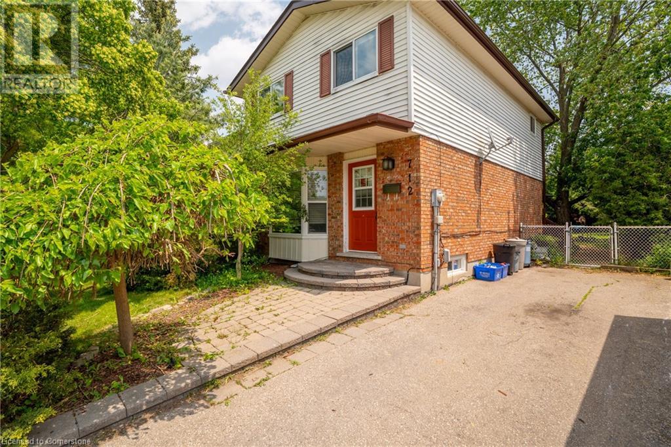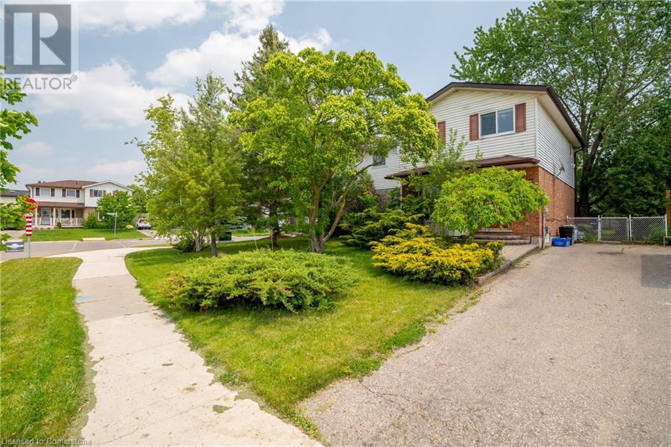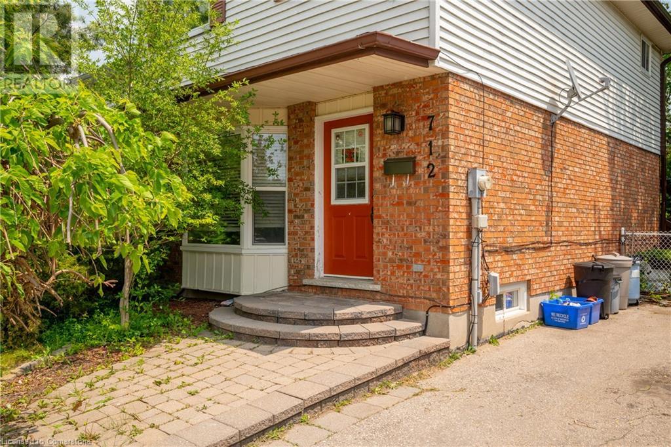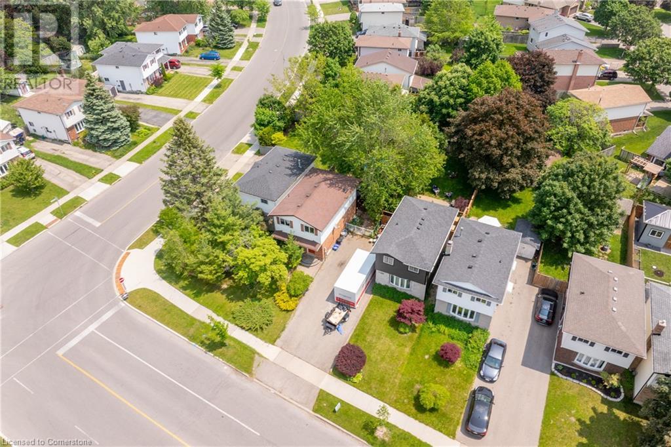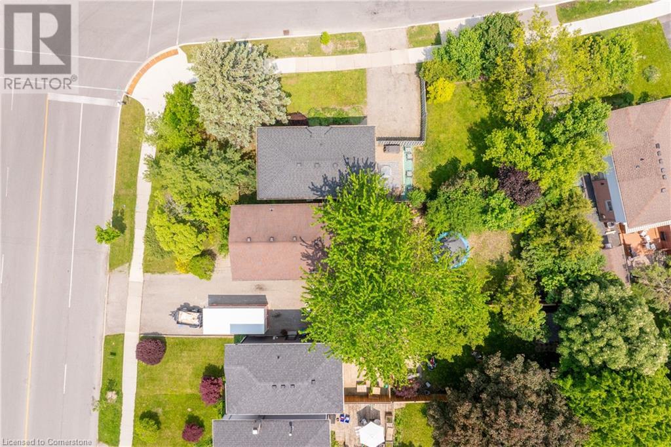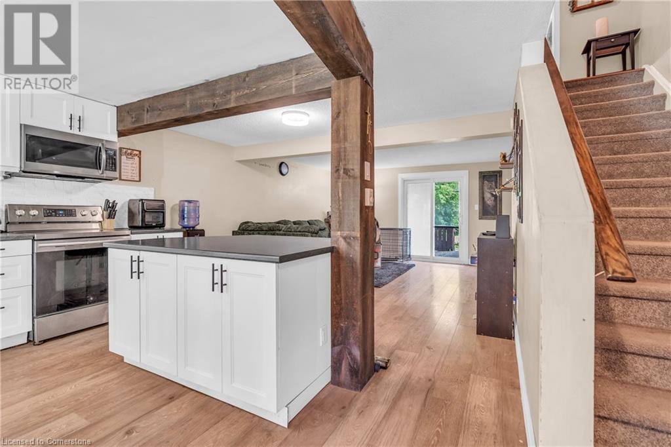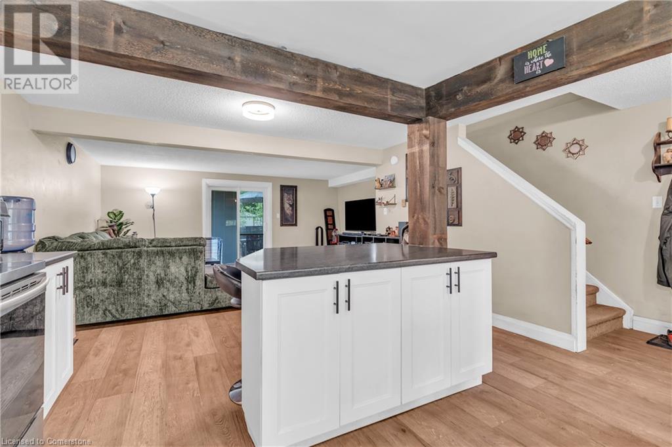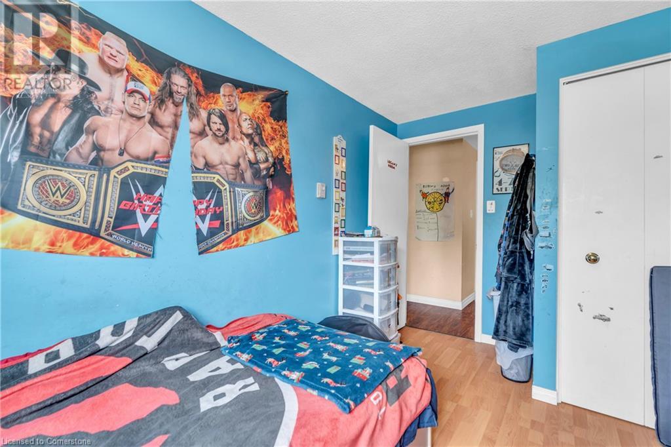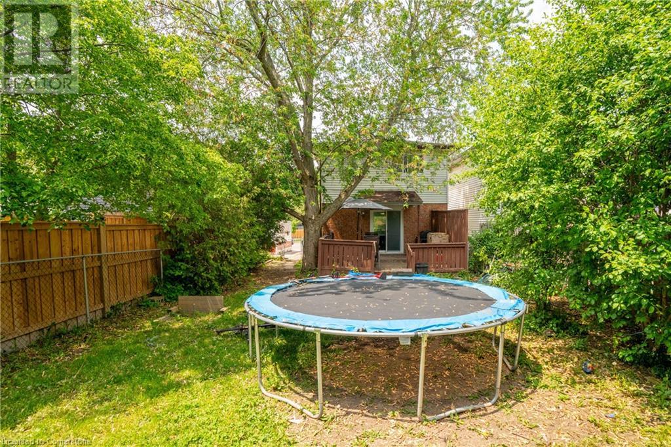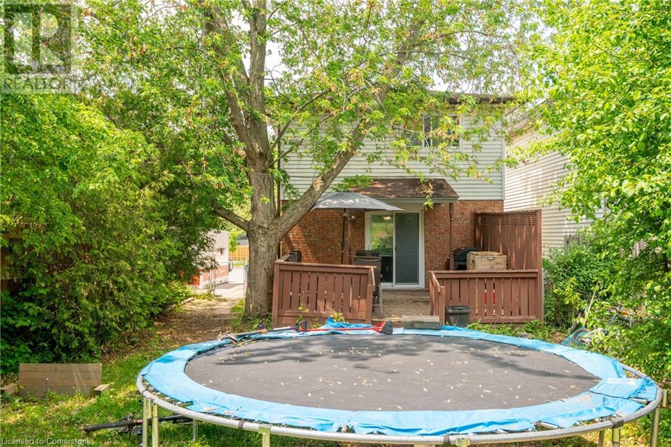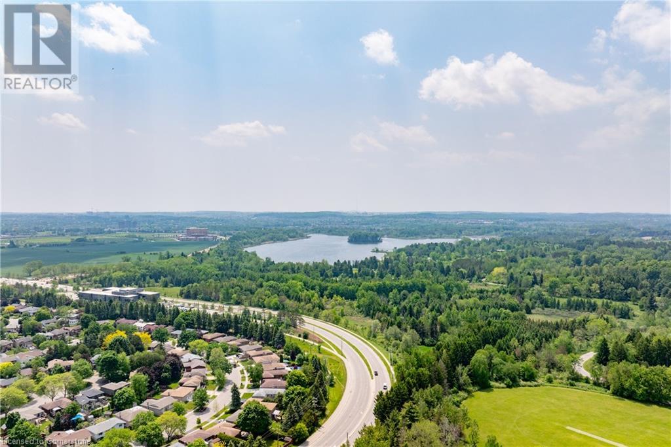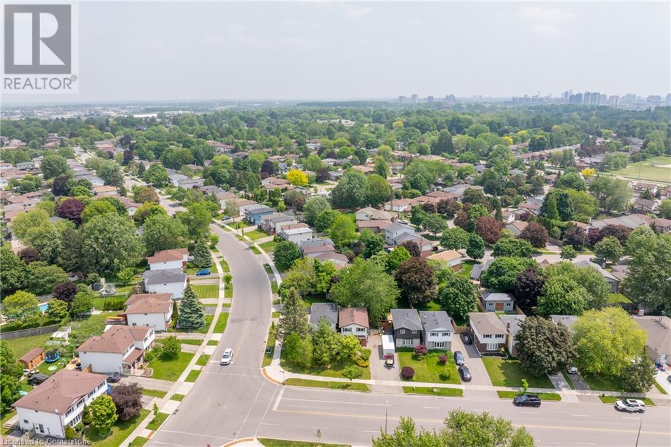3 Bedroom
2 Bathroom
1559 sqft
2 Level
None
Baseboard Heaters
$565,000
Discover this charming 3-bedroom, 2-bath detached link home nestled in the desirable Lakeshore neighborhood of Waterloo. The spacious main floor features an open-concept design, perfect for modern living and entertaining. Enjoy the large, fully fenced backyard — ideal for outdoor gatherings and family fun. The tandem driveway comfortably fits three cars, providing ample parking. Located at 712 Highpoint Avenue, this home offers both comfort and convenience in a sought-after community. It's close to Laurel Creek Conservation Area, St. Jacobs Farmers Market, the expressway, and just a short drive to Uptown Waterloo. Family-friendly neighborhood with schools and playgrounds, plus shopping and restaurants nearby. (id:49269)
Property Details
|
MLS® Number
|
40737879 |
|
Property Type
|
Single Family |
|
AmenitiesNearBy
|
Place Of Worship, Playground, Schools, Shopping |
|
CommunityFeatures
|
Community Centre |
|
Features
|
Paved Driveway |
|
ParkingSpaceTotal
|
3 |
|
Structure
|
Shed |
Building
|
BathroomTotal
|
2 |
|
BedroomsAboveGround
|
3 |
|
BedroomsTotal
|
3 |
|
Appliances
|
Dryer, Refrigerator, Stove, Washer, Microwave Built-in, Window Coverings |
|
ArchitecturalStyle
|
2 Level |
|
BasementDevelopment
|
Finished |
|
BasementType
|
Full (finished) |
|
ConstructedDate
|
1982 |
|
ConstructionStyleAttachment
|
Link |
|
CoolingType
|
None |
|
ExteriorFinish
|
Brick, Vinyl Siding |
|
HeatingFuel
|
Electric |
|
HeatingType
|
Baseboard Heaters |
|
StoriesTotal
|
2 |
|
SizeInterior
|
1559 Sqft |
|
Type
|
House |
|
UtilityWater
|
Municipal Water |
Land
|
Acreage
|
No |
|
FenceType
|
Fence |
|
LandAmenities
|
Place Of Worship, Playground, Schools, Shopping |
|
Sewer
|
Municipal Sewage System |
|
SizeDepth
|
131 Ft |
|
SizeFrontage
|
33 Ft |
|
SizeTotal
|
0|under 1/2 Acre |
|
SizeTotalText
|
0|under 1/2 Acre |
|
ZoningDescription
|
Sd |
Rooms
| Level |
Type |
Length |
Width |
Dimensions |
|
Second Level |
4pc Bathroom |
|
|
5'0'' x 8'3'' |
|
Second Level |
Bedroom |
|
|
11'2'' x 8'9'' |
|
Second Level |
Bedroom |
|
|
12'7'' x 8'8'' |
|
Second Level |
Primary Bedroom |
|
|
13'11'' x 12'6'' |
|
Basement |
Laundry Room |
|
|
7'8'' x 5'2'' |
|
Basement |
Recreation Room |
|
|
16'6'' x 16'7'' |
|
Basement |
3pc Bathroom |
|
|
7'8'' x 5'7'' |
|
Main Level |
Living Room |
|
|
17'6'' x 18'1'' |
|
Main Level |
Kitchen |
|
|
11'0'' x 12'0'' |
Utilities
|
Cable
|
Available |
|
Telephone
|
Available |
https://www.realtor.ca/real-estate/28423524/712-highpoint-avenue-waterloo

