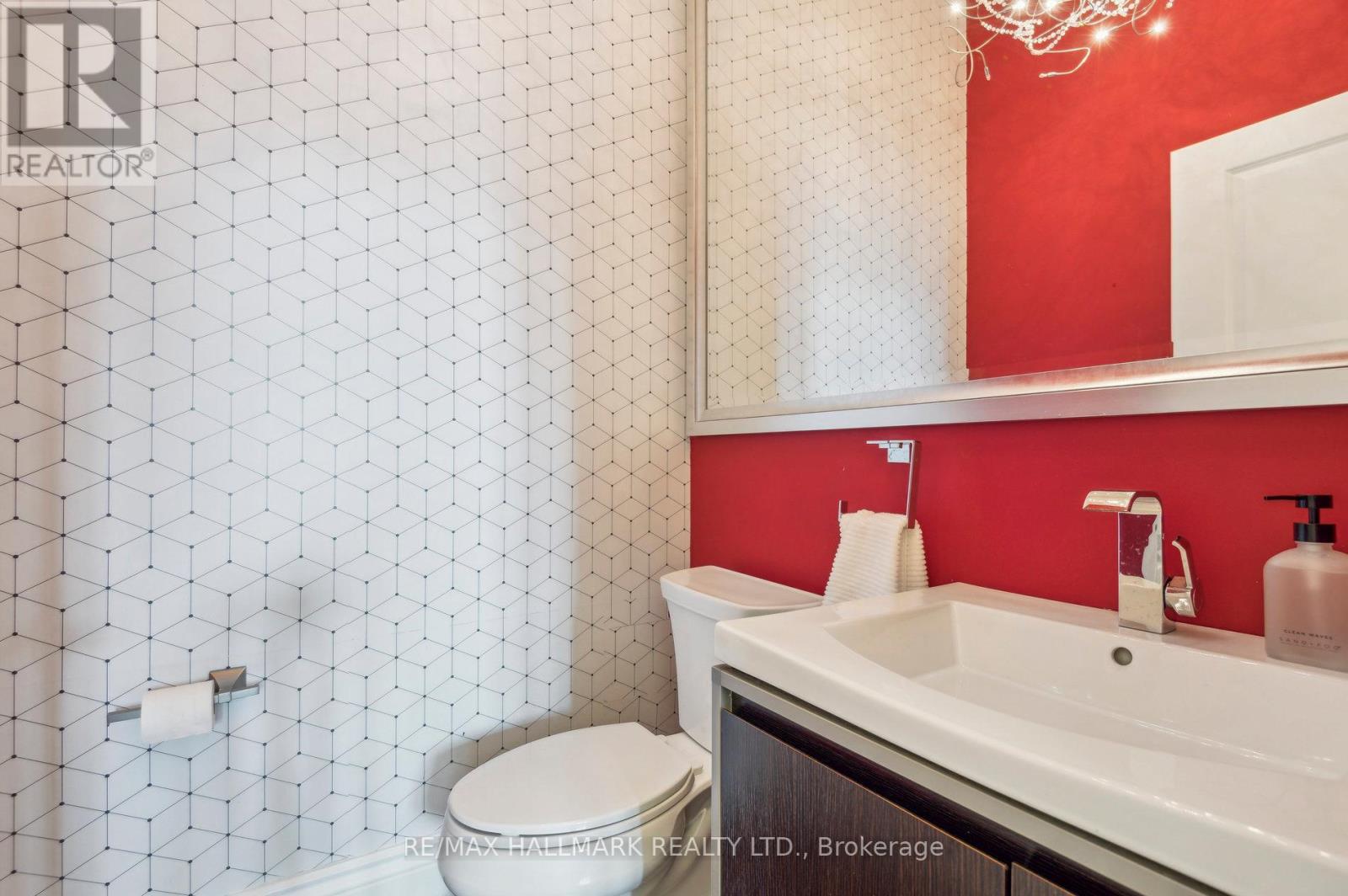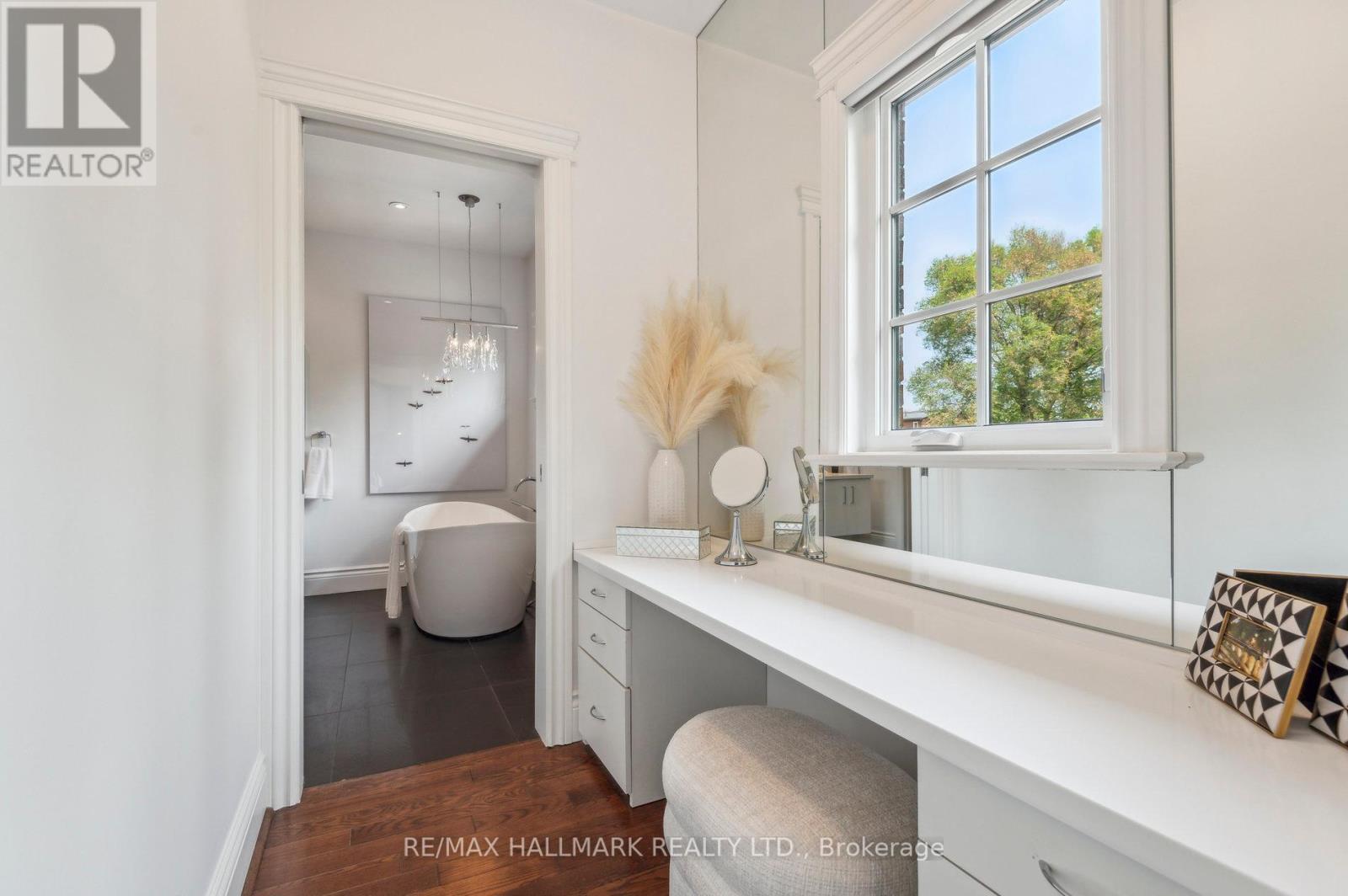69 Hillside Drive Toronto (Broadview North), Ontario M4K 2M5
$2,394,000
Rare opportunity for turn-key designer home! Located on the beautiful north end of Hillside Dr, this fully renovated designer home is a rare find. This stunning $500,000 renovation in 2023 has been featured on HGTV and in top design magazines. The home showcases custom walnut millwork, refined finishes, and is flooded with natural light throughout. The main floor boasts high ceilings and open views onto a wall of windows overlooking the professionally landscaped backyard. The custom AYA kitchen features a JennAir gas cooktop, built-in Miele appliances, and an oversized island that seats four. The dining area accommodates up to eight, and the family room includes gas fireplace and ample seating. Upstairs are three exceptionally spacious bedrooms, each with new custom closets. Each room offers flexibility for modern living easily accommodating both bedroom and home office. The luxurious primary retreat includes two walk-in closets, vanity area, and 4-piece ensuite with soaker tub, oversize glass shower, and separate water closet. The renovated lower level includes a bright bedroom, new 4-piece bath, and charming under-stairs cubby for kids. East-facing windows on both levels overlook a private backyard oasis with two-tier deck, built-in outdoor kitchen with gas BBQ, and 19' heated lap pool with SwimJet for year-round use. Additional features include parking for 3 cars including a one-car garage with loft storage, EV charger, upstairs LG laundry, and custom lighting. Nestled in a true cul-de-sac with no through traffic and a warm, family-friendly community. Steps to Don Valley trails, and minutes to Broadview Station, Danforth, and the DVP. Open House Saturday & Sunday, 2-4pm. (id:49269)
Open House
This property has open houses!
2:00 pm
Ends at:4:00 pm
2:00 pm
Ends at:4:00 pm
Property Details
| MLS® Number | E12198721 |
| Property Type | Single Family |
| Neigbourhood | East York |
| Community Name | Broadview North |
| AmenitiesNearBy | Public Transit |
| Features | Cul-de-sac |
| ParkingSpaceTotal | 3 |
| PoolType | On Ground Pool |
| Structure | Deck, Porch |
Building
| BathroomTotal | 4 |
| BedroomsAboveGround | 3 |
| BedroomsBelowGround | 1 |
| BedroomsTotal | 4 |
| Amenities | Fireplace(s) |
| Appliances | Barbeque, Garage Door Opener Remote(s), Oven - Built-in, Central Vacuum, Cooktop, Microwave, Oven, Hood Fan, Refrigerator |
| BasementDevelopment | Finished |
| BasementType | Full (finished) |
| ConstructionStyleAttachment | Detached |
| CoolingType | Central Air Conditioning, Air Exchanger |
| ExteriorFinish | Brick |
| FireplacePresent | Yes |
| FireplaceTotal | 1 |
| FlooringType | Hardwood, Laminate |
| FoundationType | Poured Concrete |
| HalfBathTotal | 1 |
| HeatingFuel | Natural Gas |
| HeatingType | Forced Air |
| StoriesTotal | 2 |
| SizeInterior | 2000 - 2500 Sqft |
| Type | House |
| UtilityWater | Municipal Water |
Parking
| Garage |
Land
| Acreage | No |
| LandAmenities | Public Transit |
| LandscapeFeatures | Landscaped, Lawn Sprinkler |
| Sewer | Sanitary Sewer |
| SizeDepth | 86 Ft |
| SizeFrontage | 35 Ft |
| SizeIrregular | 35 X 86 Ft |
| SizeTotalText | 35 X 86 Ft |
Rooms
| Level | Type | Length | Width | Dimensions |
|---|---|---|---|---|
| Second Level | Primary Bedroom | 4.57 m | 3.43 m | 4.57 m x 3.43 m |
| Second Level | Bedroom 2 | 5.33 m | 3.08 m | 5.33 m x 3.08 m |
| Second Level | Bedroom 3 | 4.04 m | 3.45 m | 4.04 m x 3.45 m |
| Basement | Recreational, Games Room | 10.1 m | 5.38 m | 10.1 m x 5.38 m |
| Basement | Bedroom 4 | 3.55 m | 2.34 m | 3.55 m x 2.34 m |
| Main Level | Living Room | 3.96 m | 3.37 m | 3.96 m x 3.37 m |
| Main Level | Dining Room | 4.62 m | 2.54 m | 4.62 m x 2.54 m |
| Main Level | Kitchen | 4.62 m | 4.51 m | 4.62 m x 4.51 m |
| Main Level | Family Room | 3.73 m | 3.69 m | 3.73 m x 3.69 m |
Utilities
| Cable | Available |
| Electricity | Installed |
| Sewer | Installed |
Interested?
Contact us for more information




































