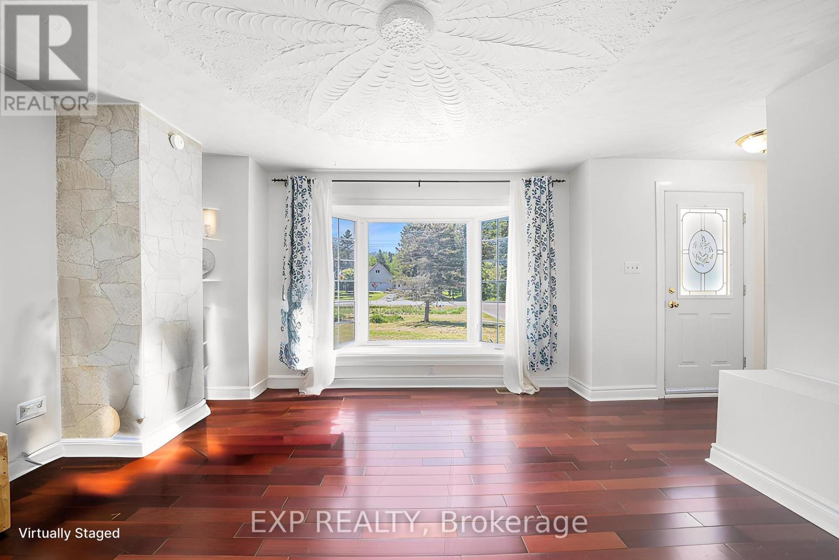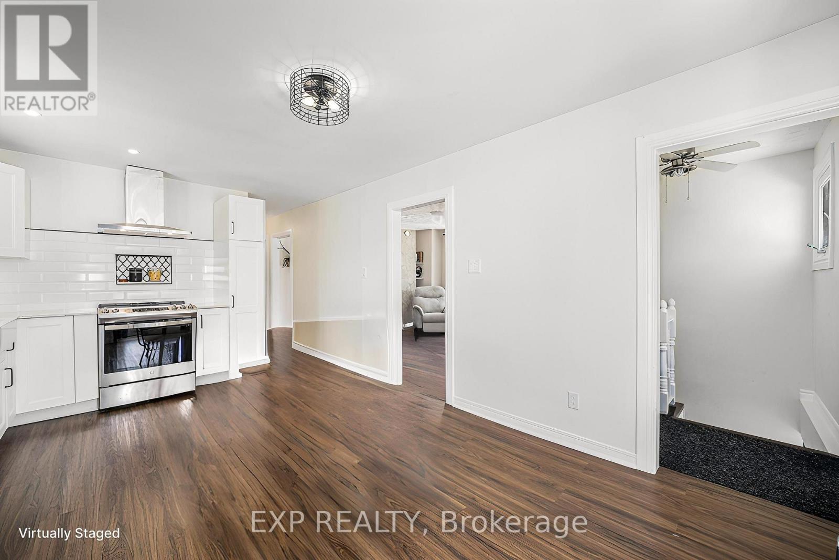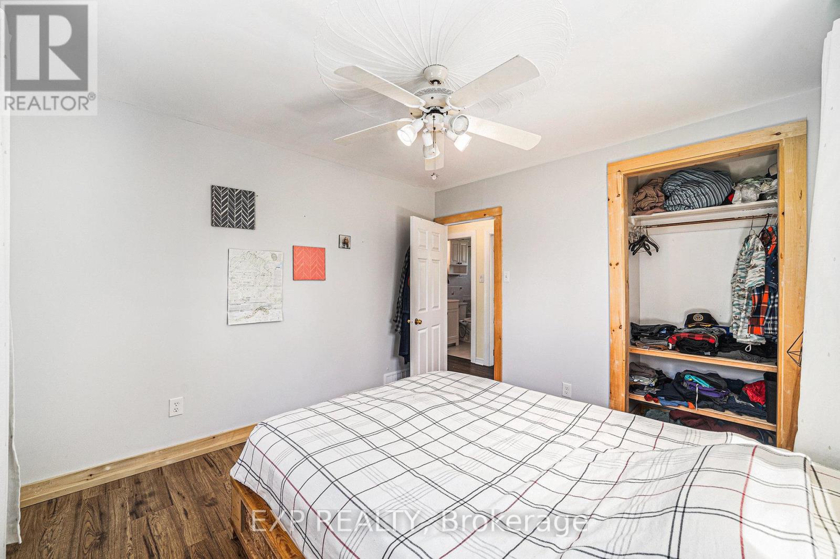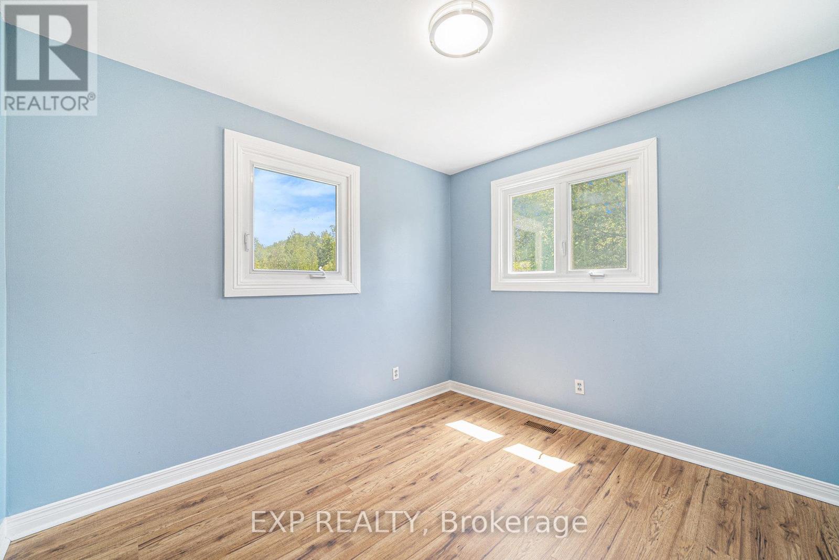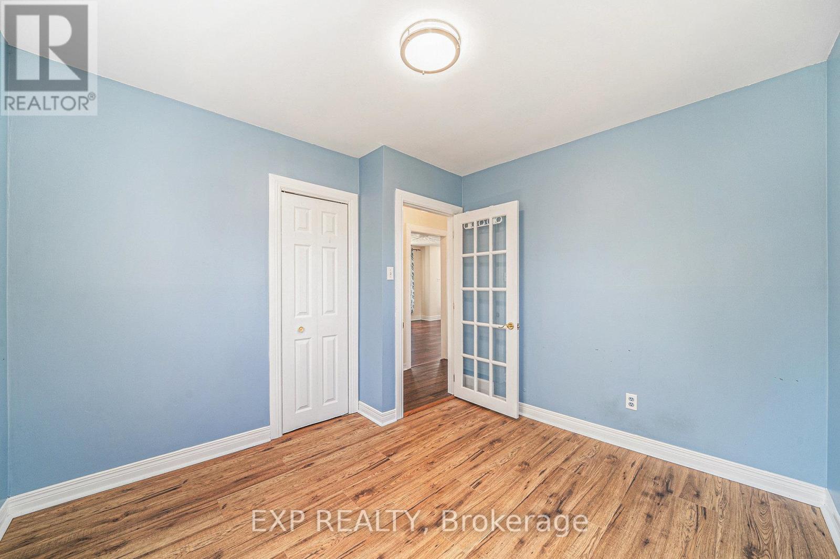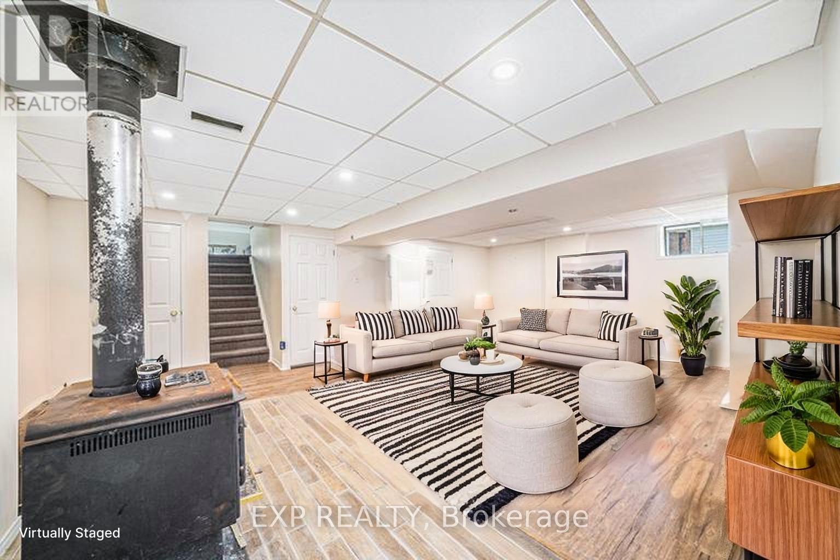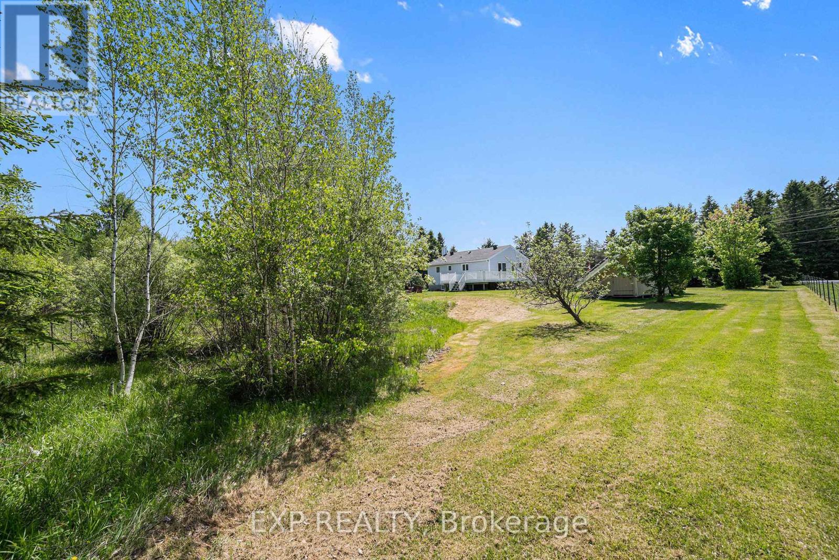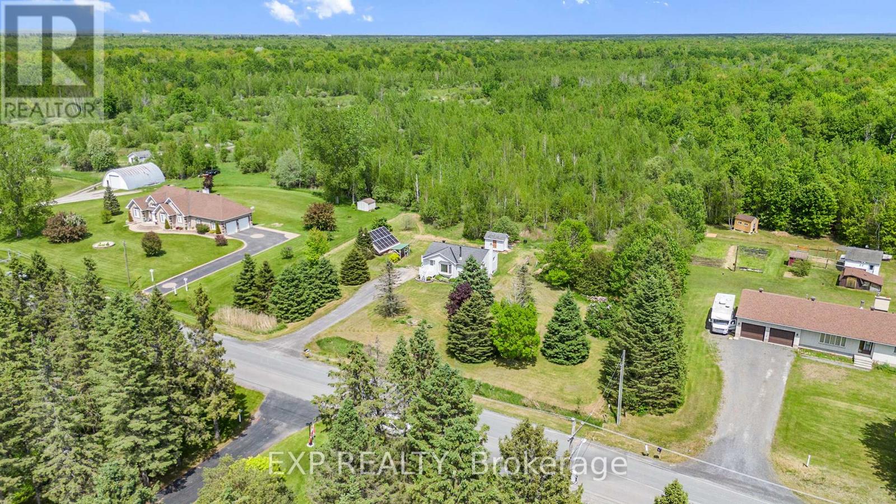2 Bedroom
1 Bathroom
700 - 1100 sqft
Bungalow
Fireplace
Central Air Conditioning
Heat Pump
$559,900
Nestled on a serene 1 Acre lot in Vars this 2 bedroom + 1 large office/den bungalow offers the perfect blend of charm, privacy and comfort. Solar power equipped with net metering makes this property cost efficient. Step inside to discover a bright and welcoming family room off the main entrance, complimented by a floor-to-ceiling bay window filling the space with natural light. Head onwards to find a spacious eat-in kitchen w/ quartz countertops, generous prep and storage space and all appliances. The level continues to 2 well-sized bedrooms and a full 4-piece bathroom. The fully finished lower level accessible also through a side door offers even more versatility with a large recreation room & added space; the ideal playroom, home office, gym or whatever suits your lifestyle best. Outside a private hedged backyard w/ green space & large deck area awaits; lots of space for everyone to enjoy! Flooring rec. room & fireplace area 2025, heat pump 2023, septic tank 2022. Book a tour today! (id:49269)
Property Details
|
MLS® Number
|
X12202249 |
|
Property Type
|
Single Family |
|
Community Name
|
603 - Russell Twp |
|
Features
|
Solar Equipment |
|
ParkingSpaceTotal
|
10 |
|
Structure
|
Deck |
Building
|
BathroomTotal
|
1 |
|
BedroomsAboveGround
|
2 |
|
BedroomsTotal
|
2 |
|
Appliances
|
Dishwasher, Dryer, Stove, Washer, Refrigerator |
|
ArchitecturalStyle
|
Bungalow |
|
BasementDevelopment
|
Finished |
|
BasementType
|
Full (finished) |
|
ConstructionStyleAttachment
|
Detached |
|
CoolingType
|
Central Air Conditioning |
|
ExteriorFinish
|
Brick |
|
FireplacePresent
|
Yes |
|
FireplaceTotal
|
1 |
|
FoundationType
|
Concrete |
|
HeatingFuel
|
Wood |
|
HeatingType
|
Heat Pump |
|
StoriesTotal
|
1 |
|
SizeInterior
|
700 - 1100 Sqft |
|
Type
|
House |
|
UtilityWater
|
Dug Well |
Parking
Land
|
Acreage
|
No |
|
Sewer
|
Septic System |
|
SizeDepth
|
221 Ft ,9 In |
|
SizeFrontage
|
221 Ft ,9 In |
|
SizeIrregular
|
221.8 X 221.8 Ft |
|
SizeTotalText
|
221.8 X 221.8 Ft|1/2 - 1.99 Acres |
Rooms
| Level |
Type |
Length |
Width |
Dimensions |
|
Lower Level |
Recreational, Games Room |
7.41 m |
7.8 m |
7.41 m x 7.8 m |
|
Lower Level |
Den |
3.35 m |
3.48 m |
3.35 m x 3.48 m |
|
Main Level |
Living Room |
4.11 m |
4.96 m |
4.11 m x 4.96 m |
|
Main Level |
Kitchen |
5.32 m |
3.59 m |
5.32 m x 3.59 m |
|
Main Level |
Primary Bedroom |
3.24 m |
3.65 m |
3.24 m x 3.65 m |
|
Main Level |
Bedroom 2 |
3.24 m |
2.89 m |
3.24 m x 2.89 m |
https://www.realtor.ca/real-estate/28429146/215-st-thomas-road-russell-603-russell-twp





