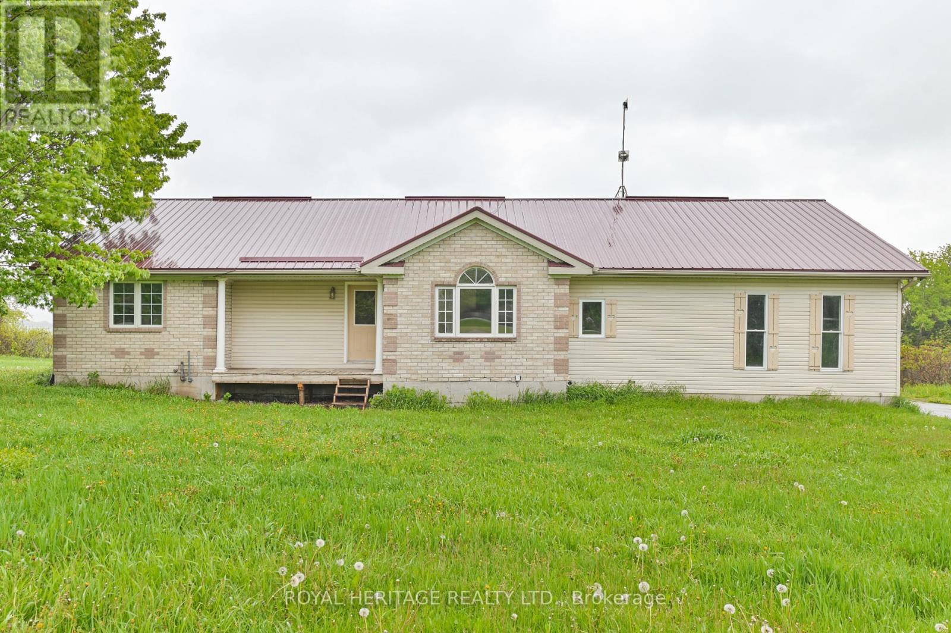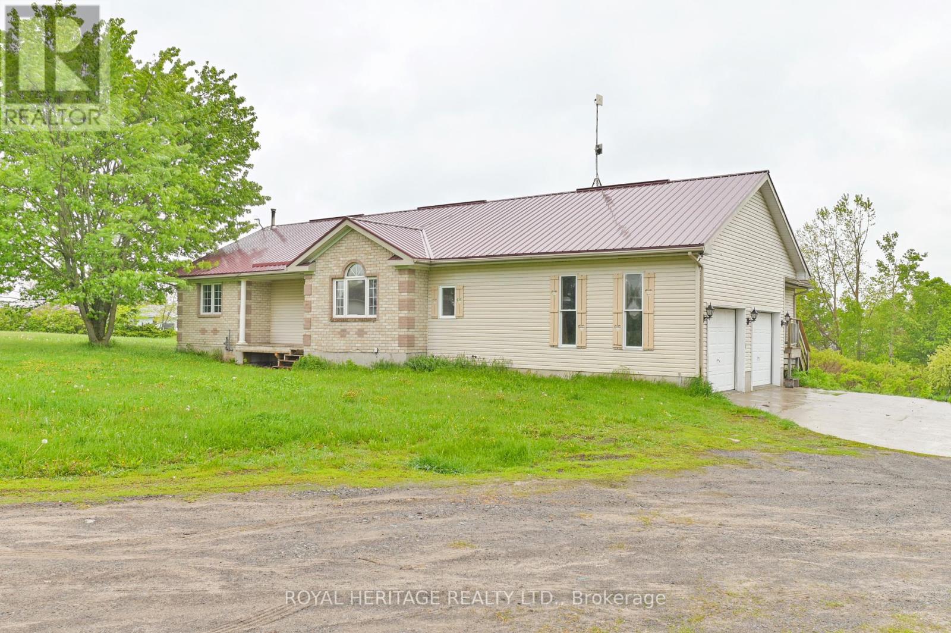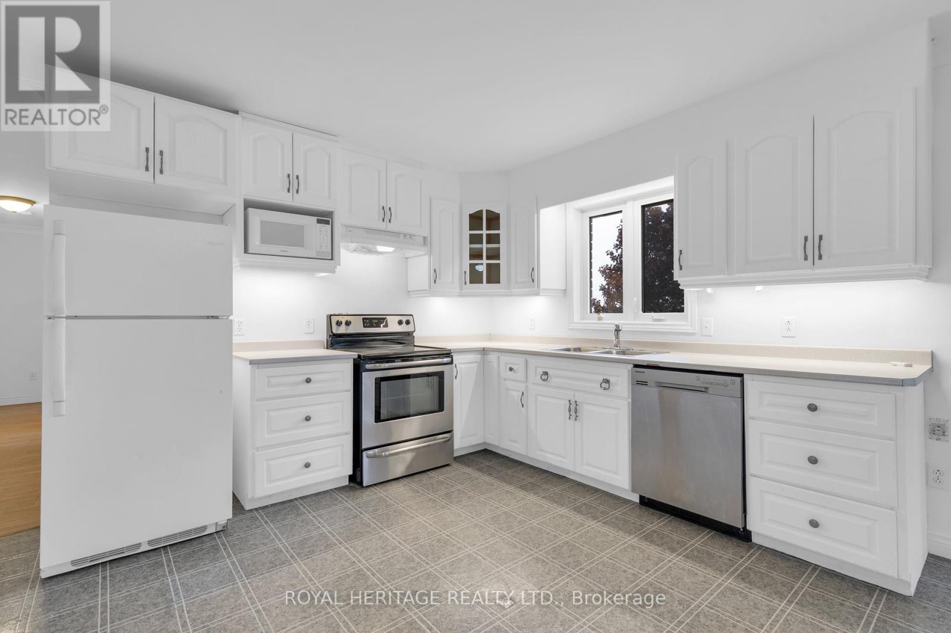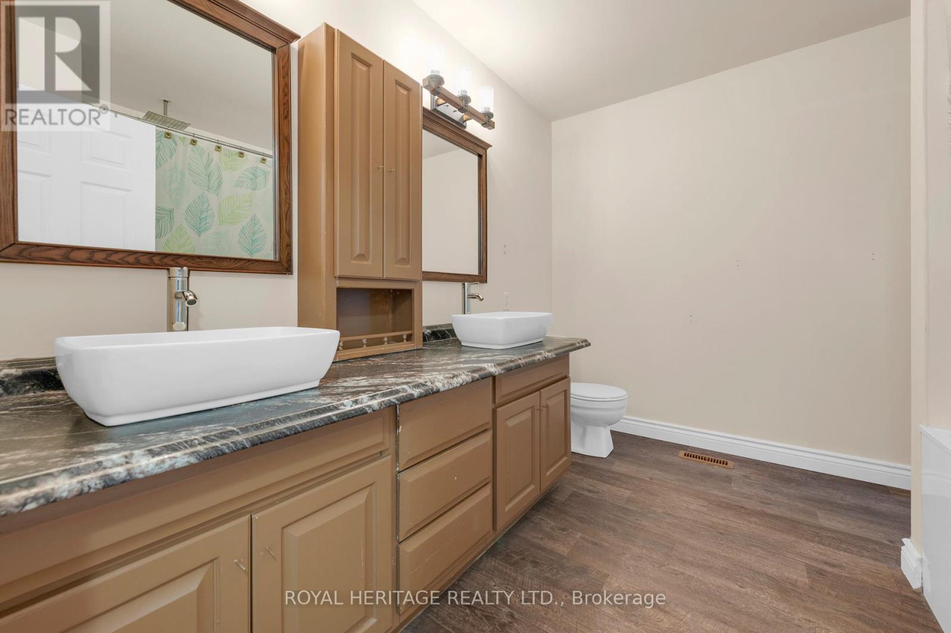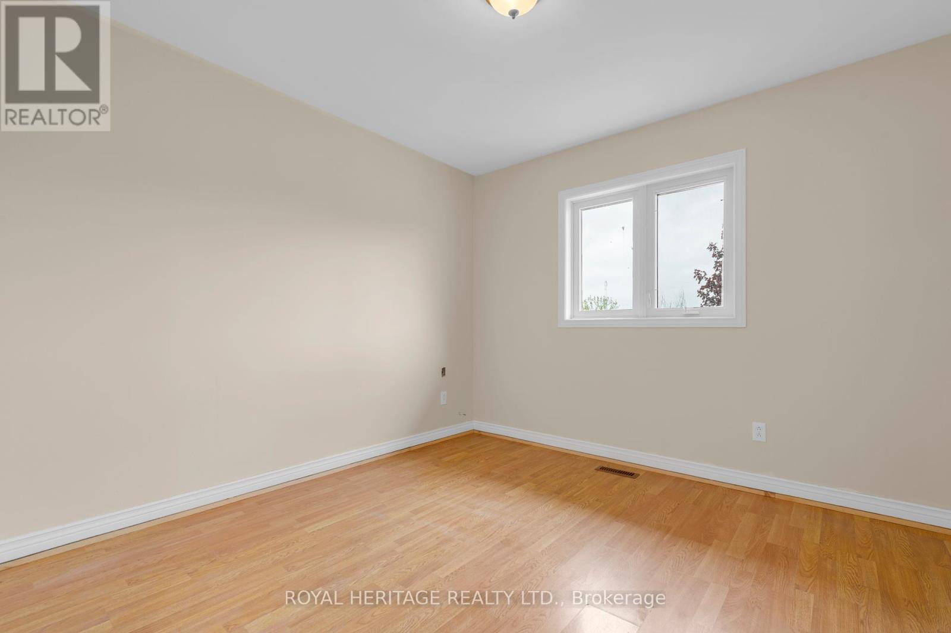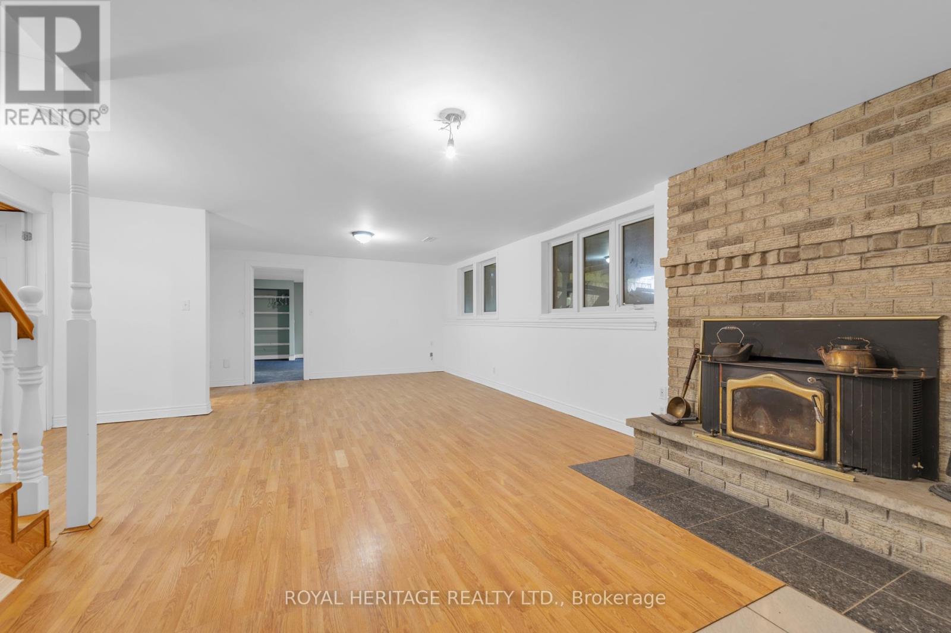4 Bedroom
2 Bathroom
1500 - 2000 sqft
Bungalow
Fireplace
Central Air Conditioning
Forced Air
$574,900
Welcome to this beautifully positioned 3+1 bedroom, 2-bath bungalow in the heart of Hastings. Set on a scenic hilltop, this home overlooks the rolling countryside a picturesque setting that changes beautifully with the seasons. Inside, the open-concept layout is ideal for both everyday living and entertaining. The kitchen flows easily into a bright living area and a spacious combined dining and great room. A white marble propane fireplace adds a touch of elegance and warmth to the space. Whether you're relaxing indoors or enjoying the peaceful surroundings outside, this home offers the charm of country living with the convenience of nearby town amenities. This property is being sold in As-Is, Where-IS condition. (id:49269)
Property Details
|
MLS® Number
|
X12204140 |
|
Property Type
|
Single Family |
|
Community Name
|
Centre Hastings |
|
Features
|
Irregular Lot Size |
|
ParkingSpaceTotal
|
8 |
Building
|
BathroomTotal
|
2 |
|
BedroomsAboveGround
|
3 |
|
BedroomsBelowGround
|
1 |
|
BedroomsTotal
|
4 |
|
Age
|
16 To 30 Years |
|
Amenities
|
Fireplace(s) |
|
Appliances
|
Dishwasher |
|
ArchitecturalStyle
|
Bungalow |
|
BasementFeatures
|
Separate Entrance |
|
BasementType
|
Partial |
|
ConstructionStyleAttachment
|
Detached |
|
CoolingType
|
Central Air Conditioning |
|
ExteriorFinish
|
Brick |
|
FireplacePresent
|
Yes |
|
FoundationType
|
Poured Concrete, Block |
|
HeatingFuel
|
Oil |
|
HeatingType
|
Forced Air |
|
StoriesTotal
|
1 |
|
SizeInterior
|
1500 - 2000 Sqft |
|
Type
|
House |
|
UtilityWater
|
Drilled Well |
Parking
Land
|
Acreage
|
No |
|
Sewer
|
Septic System |
|
SizeDepth
|
321 Ft ,6 In |
|
SizeFrontage
|
200 Ft |
|
SizeIrregular
|
200 X 321.5 Ft |
|
SizeTotalText
|
200 X 321.5 Ft|1/2 - 1.99 Acres |
|
ZoningDescription
|
Rr |
Rooms
| Level |
Type |
Length |
Width |
Dimensions |
|
Basement |
Workshop |
6.31 m |
8.01 m |
6.31 m x 8.01 m |
|
Basement |
Other |
4.73 m |
1.39 m |
4.73 m x 1.39 m |
|
Basement |
Other |
1.81 m |
3.55 m |
1.81 m x 3.55 m |
|
Basement |
Family Room |
4.97 m |
8.58 m |
4.97 m x 8.58 m |
|
Basement |
Bedroom 4 |
4.18 m |
4.94 m |
4.18 m x 4.94 m |
|
Basement |
Games Room |
3.12 m |
4.29 m |
3.12 m x 4.29 m |
|
Main Level |
Living Room |
6.29 m |
8.2 m |
6.29 m x 8.2 m |
|
Main Level |
Kitchen |
4.6 m |
2.82 m |
4.6 m x 2.82 m |
|
Main Level |
Sitting Room |
4.06 m |
3.66 m |
4.06 m x 3.66 m |
|
Main Level |
Laundry Room |
3.26 m |
1.54 m |
3.26 m x 1.54 m |
|
Main Level |
Primary Bedroom |
3.99 m |
3.51 m |
3.99 m x 3.51 m |
|
Main Level |
Bedroom 2 |
3.16 m |
3.11 m |
3.16 m x 3.11 m |
|
Main Level |
Bedroom 3 |
3.17 m |
3.36 m |
3.17 m x 3.36 m |
https://www.realtor.ca/real-estate/28433434/741-moira-road-centre-hastings-centre-hastings

