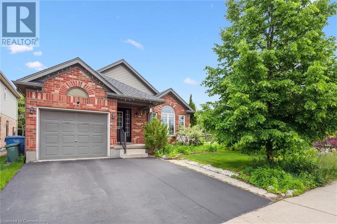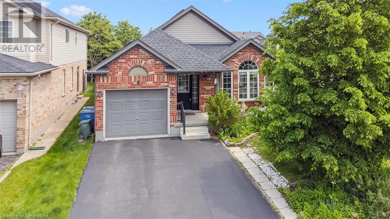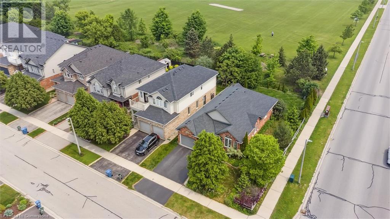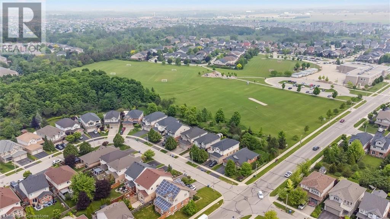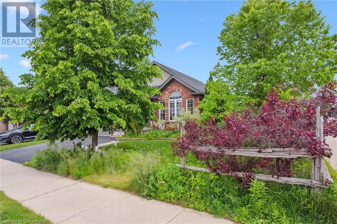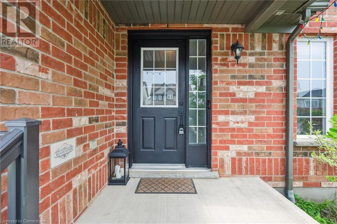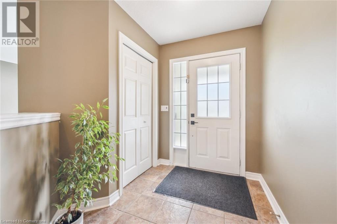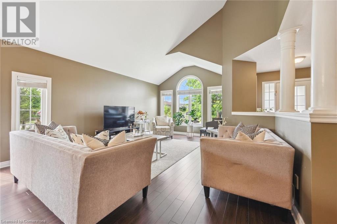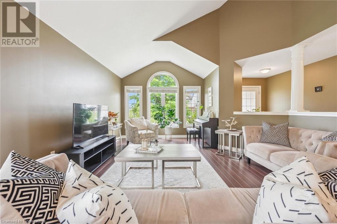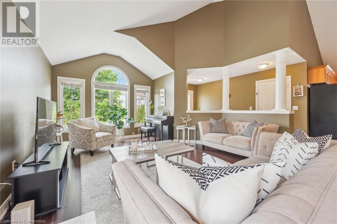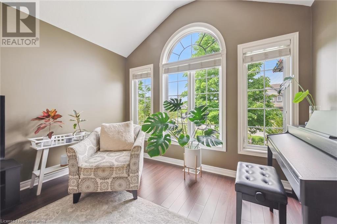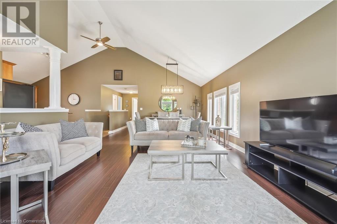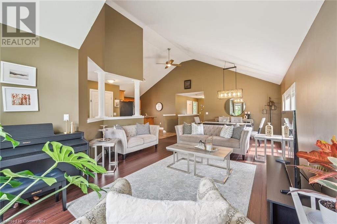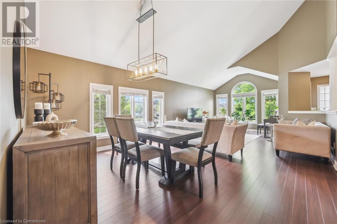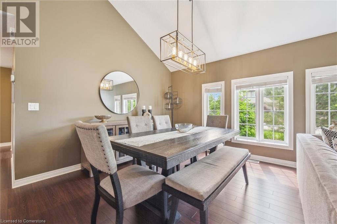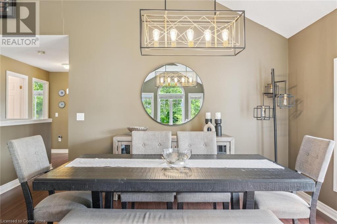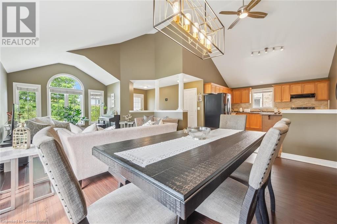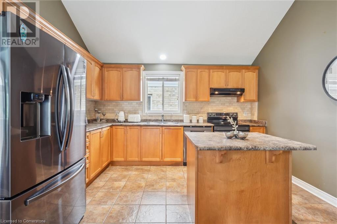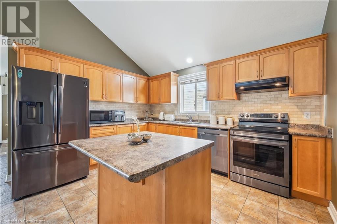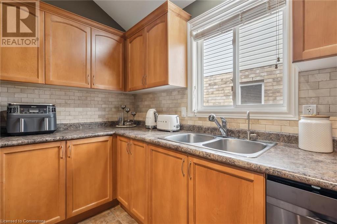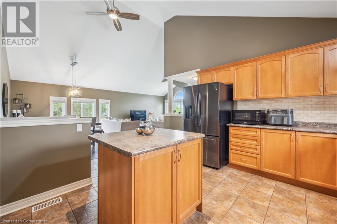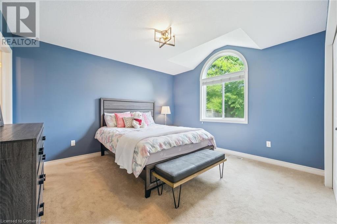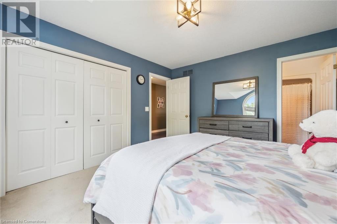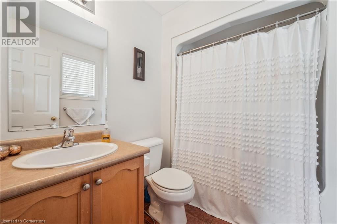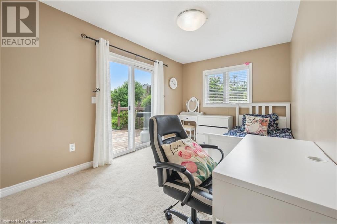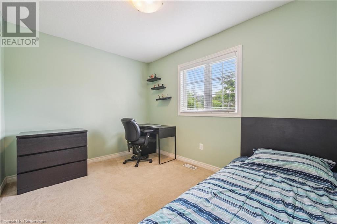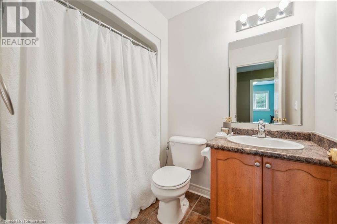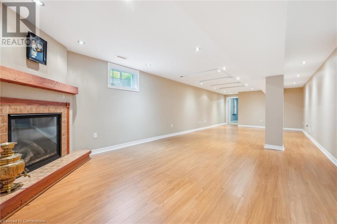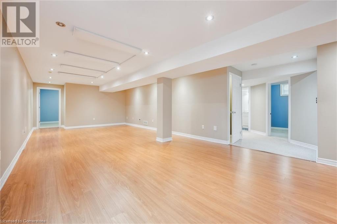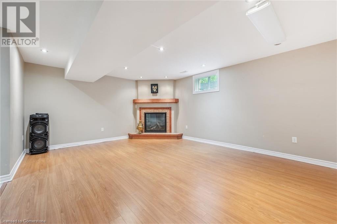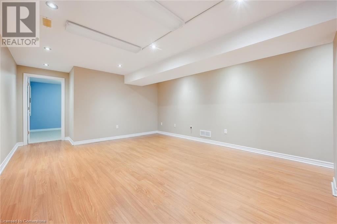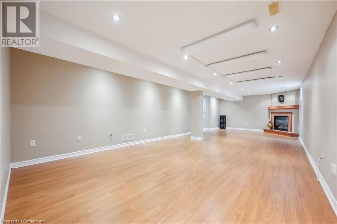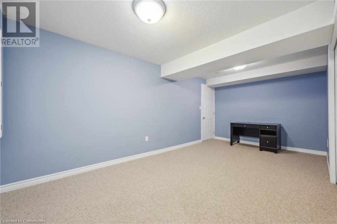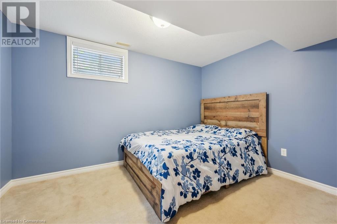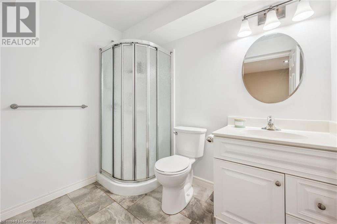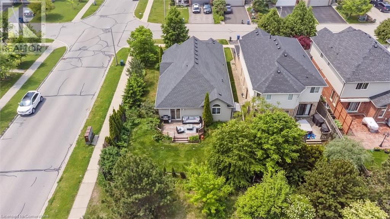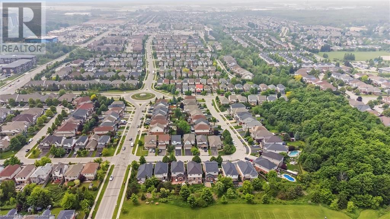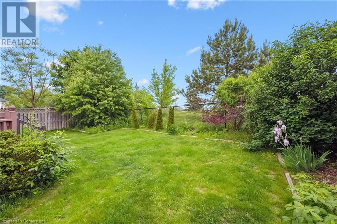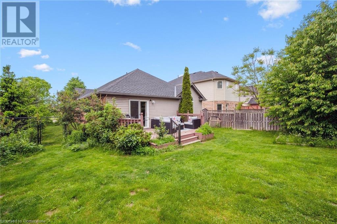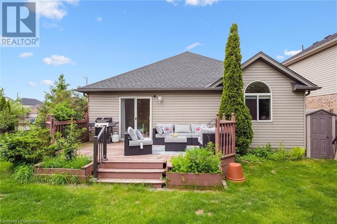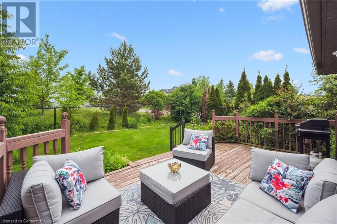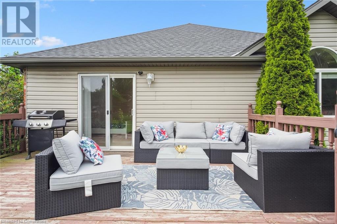4 Bedroom
3 Bathroom
2800 sqft
Bungalow
Fireplace
Central Air Conditioning
Forced Air
$1,050,000
South-End BUNGALOW BACKING ONTO PARK in a Prime Family Neighbourhood! This beautifully maintained and fully finished bungalow offers over 2,400 sq ft of bright, open-concept living space in one of Guelph's most sought-after south-end communities. Backing directly onto serene parkland, this home is a rare find, offering both privacy and walkable convenience. With 3 bedrooms on the main floor and a 4th in the spacious lower level, there's room for families of all sizes. The carpet-free main level features soaring cathedral ceilings, generous windows, and a welcoming energy that flows throughout. Enjoy a well-designed layout with 3 full bathrooms, ideal for busy households or visiting guests. The fully finished basement includes a massive recreation room complete with a gas fireplace, perfect for cozy nights in or entertaining friends. There's also plenty of space for hobbies, a home office, or multi-generational living. Step outside to a private yard take in the peaceful green space beyond your fence. Located within walking distance to two excellent elementary schools, shopping, restaurants, transit, and everyday amenities, this home is perfectly situated for convenience without compromising on setting. Bungalows in this area are rarely offered. Don't miss your chance to own this gem in an exceptional family-friendly neighbourhood! (id:49269)
Property Details
|
MLS® Number
|
40736709 |
|
Property Type
|
Single Family |
|
AmenitiesNearBy
|
Park, Playground, Public Transit, Schools, Shopping |
|
EquipmentType
|
Water Heater |
|
Features
|
Conservation/green Belt, Paved Driveway |
|
ParkingSpaceTotal
|
3 |
|
RentalEquipmentType
|
Water Heater |
Building
|
BathroomTotal
|
3 |
|
BedroomsAboveGround
|
3 |
|
BedroomsBelowGround
|
1 |
|
BedroomsTotal
|
4 |
|
Appliances
|
Dishwasher, Dryer, Refrigerator, Stove, Water Softener, Washer |
|
ArchitecturalStyle
|
Bungalow |
|
BasementDevelopment
|
Finished |
|
BasementType
|
Full (finished) |
|
ConstructedDate
|
2005 |
|
ConstructionStyleAttachment
|
Detached |
|
CoolingType
|
Central Air Conditioning |
|
ExteriorFinish
|
Brick Veneer |
|
FireplacePresent
|
Yes |
|
FireplaceTotal
|
1 |
|
FoundationType
|
Poured Concrete |
|
HeatingFuel
|
Natural Gas |
|
HeatingType
|
Forced Air |
|
StoriesTotal
|
1 |
|
SizeInterior
|
2800 Sqft |
|
Type
|
House |
|
UtilityWater
|
Municipal Water |
Parking
Land
|
Acreage
|
No |
|
LandAmenities
|
Park, Playground, Public Transit, Schools, Shopping |
|
Sewer
|
Municipal Sewage System |
|
SizeDepth
|
109 Ft |
|
SizeFrontage
|
52 Ft |
|
SizeTotal
|
0|under 1/2 Acre |
|
SizeTotalText
|
0|under 1/2 Acre |
|
ZoningDescription
|
R.1d |
Rooms
| Level |
Type |
Length |
Width |
Dimensions |
|
Basement |
3pc Bathroom |
|
|
7'9'' x 5'9'' |
|
Basement |
Utility Room |
|
|
14'10'' x 16'8'' |
|
Basement |
Recreation Room |
|
|
14'1'' x 37'4'' |
|
Basement |
Den |
|
|
18'6'' x 9'9'' |
|
Basement |
Bedroom |
|
|
11'1'' x 12'0'' |
|
Main Level |
Primary Bedroom |
|
|
11'11'' x 12'10'' |
|
Main Level |
Living Room |
|
|
14'4'' x 14'0'' |
|
Main Level |
Kitchen |
|
|
15'7'' x 13'0'' |
|
Main Level |
Dining Room |
|
|
14'4'' x 13'0'' |
|
Main Level |
Bedroom |
|
|
15'7'' x 9'0'' |
|
Main Level |
Bedroom |
|
|
11'0'' x 11'9'' |
|
Main Level |
Full Bathroom |
|
|
7'8'' x 5'11'' |
|
Main Level |
4pc Bathroom |
|
|
7'8'' x 5'5'' |
https://www.realtor.ca/real-estate/28433911/72-mcarthur-drive-guelph


