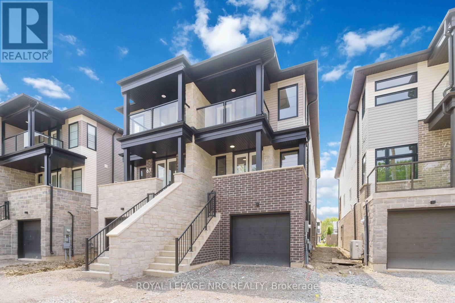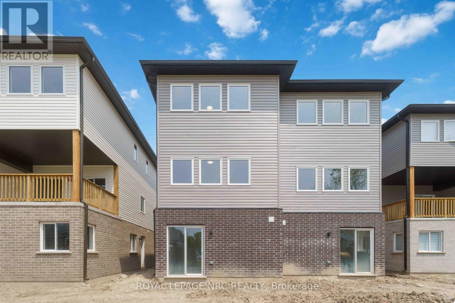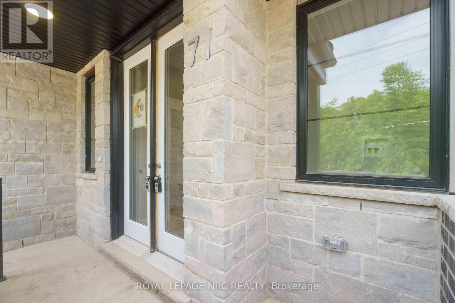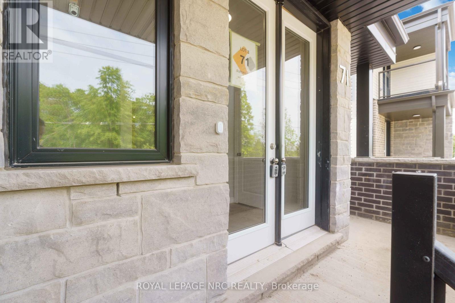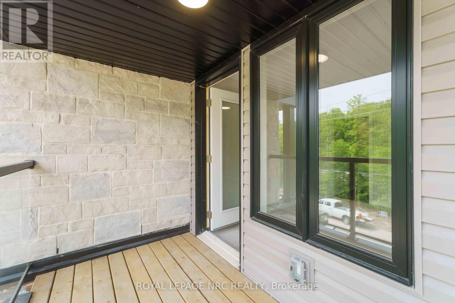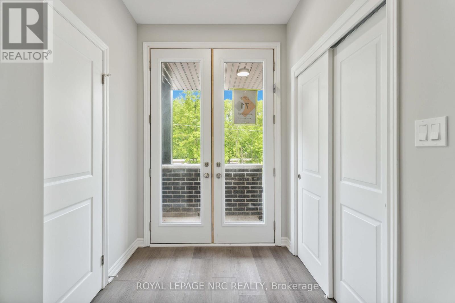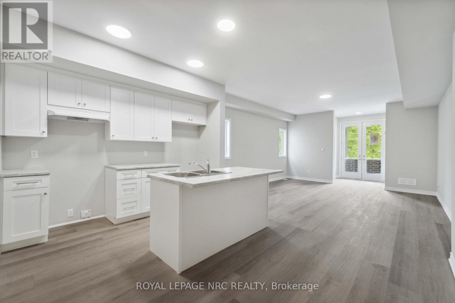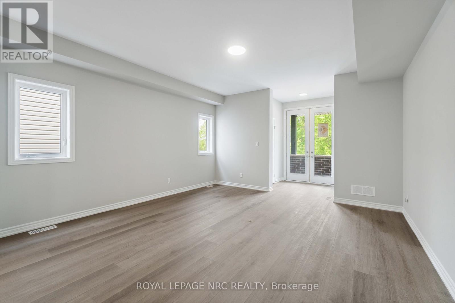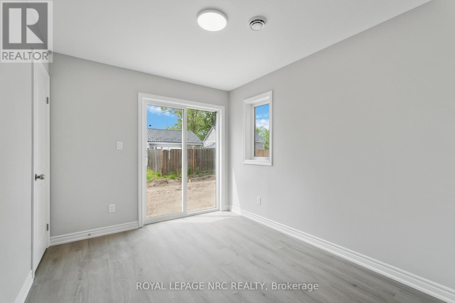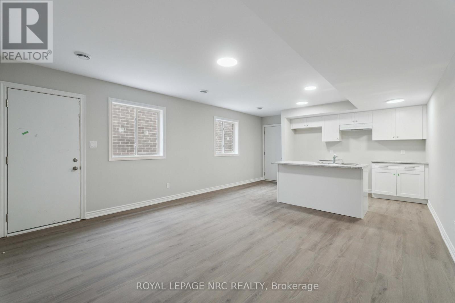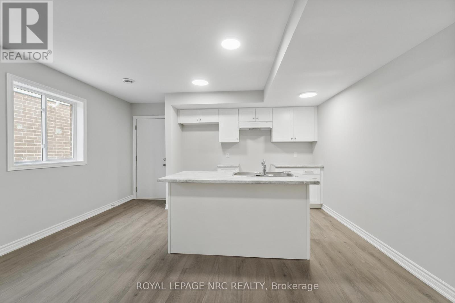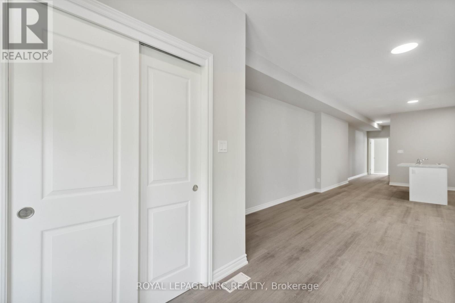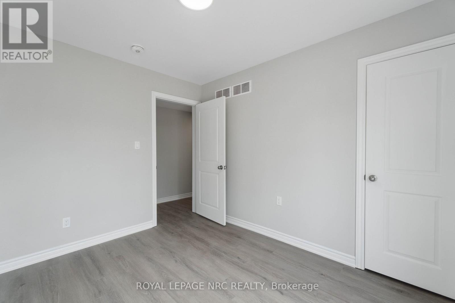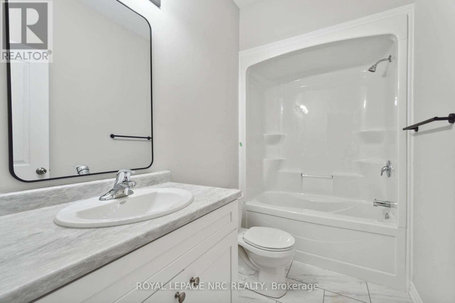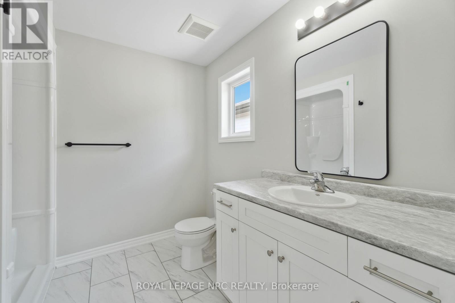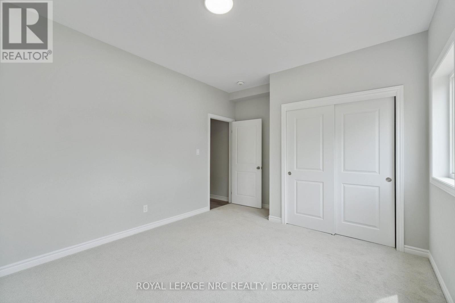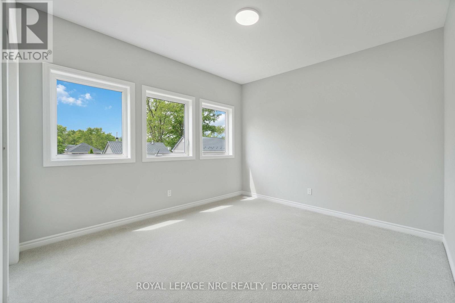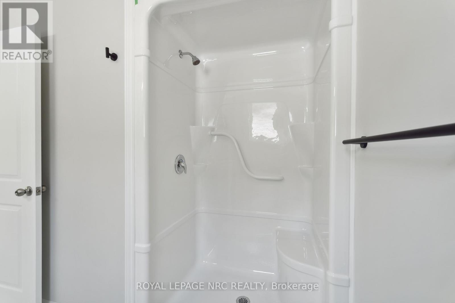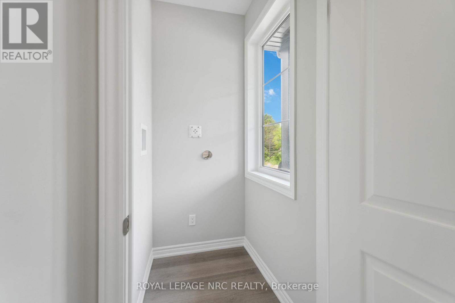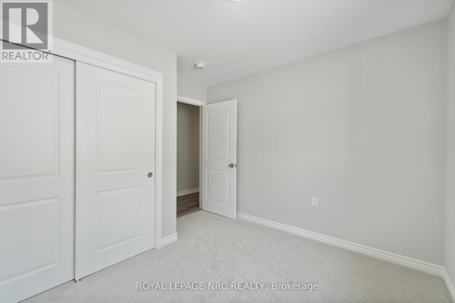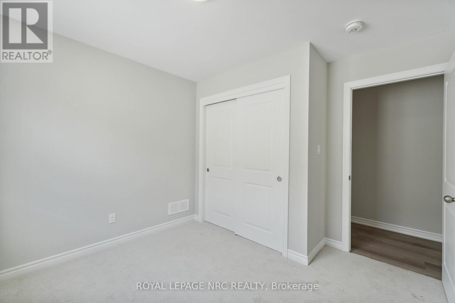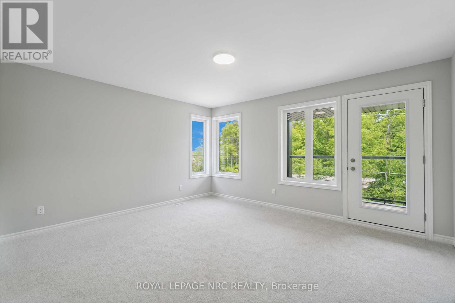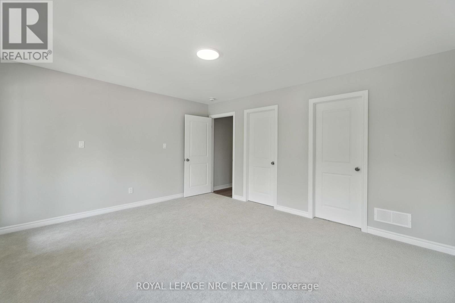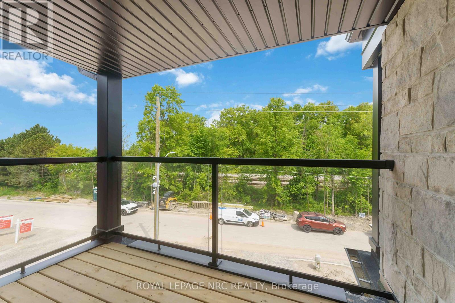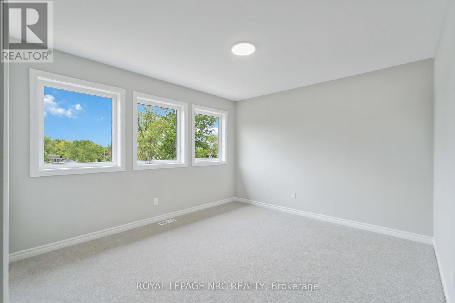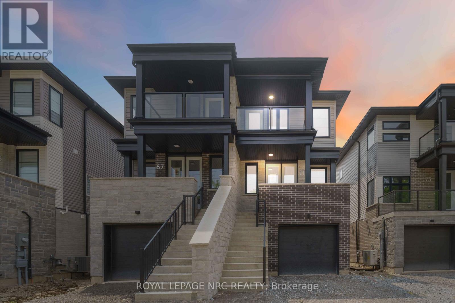5 Bedroom
4 Bathroom
2000 - 2500 sqft
Forced Air
$839,000
Introducing an exquisite opportunity to own a brand-new semi-detached home in the charming city of Welland, designed for modern living and multigenerational comfort. This stunning residence features a beautifully crafted ground floor in-law suite, perfect for guests or family members seeking their own space. This in-law suite boasts a full kitchen, living/dining room area, spacious bedroom and a full bathroom, complete with a walkout to the backyard. Ascend to the upper two stories, where you'll find an expansive main unit that offers a perfect blend of style and functionality. With four generously sized bedrooms and three full bathrooms, including a primary bedroom ensuite, this home is designed to accommodate the needs of a growing family. The layout promotes both privacy and togetherness, making it ideal for a multigenerational lifestyle.The main living area is enhanced by inviting front and back balconies, offering delightful spaces to enjoy morning coffee or evening sunsets. Every corner of this home has been thoughtfully designed with modern finishes and ample natural light, creating an atmosphere of warmth and elegance.Situated conveniently close to the canal, highways, the university & college, and local shopping, this home not only provides a beautiful living environment but also easy access to essential amenities. The Flatwater Centre is nearby or enjoy a leisurely stroll by the water....Come explore Dain City! This is more than just a house; its a place to create lasting memories. Don't miss your chance to make this exceptional property your own, come and experience the perfect blend of comfort, style, and convenience! (id:49269)
Property Details
|
MLS® Number
|
X12205165 |
|
Property Type
|
Single Family |
|
Community Name
|
774 - Dain City |
|
EquipmentType
|
Water Heater - Electric |
|
Features
|
In-law Suite |
|
ParkingSpaceTotal
|
3 |
|
RentalEquipmentType
|
Water Heater - Electric |
|
Structure
|
Porch |
Building
|
BathroomTotal
|
4 |
|
BedroomsAboveGround
|
5 |
|
BedroomsTotal
|
5 |
|
Age
|
New Building |
|
BasementFeatures
|
Walk Out |
|
BasementType
|
N/a |
|
ConstructionStyleAttachment
|
Semi-detached |
|
ExteriorFinish
|
Brick, Stone |
|
FoundationType
|
Poured Concrete |
|
HeatingFuel
|
Natural Gas |
|
HeatingType
|
Forced Air |
|
StoriesTotal
|
3 |
|
SizeInterior
|
2000 - 2500 Sqft |
|
Type
|
House |
|
UtilityWater
|
Municipal Water |
Parking
Land
|
Acreage
|
No |
|
Sewer
|
Sanitary Sewer |
|
SizeDepth
|
120 Ft |
|
SizeFrontage
|
60 Ft ,7 In |
|
SizeIrregular
|
60.6 X 120 Ft |
|
SizeTotalText
|
60.6 X 120 Ft |
|
ZoningDescription
|
R2 |
Rooms
| Level |
Type |
Length |
Width |
Dimensions |
|
Second Level |
Laundry Room |
1.4 m |
1.8 m |
1.4 m x 1.8 m |
|
Second Level |
Bathroom |
1.43 m |
2.83 m |
1.43 m x 2.83 m |
|
Second Level |
Kitchen |
3.42 m |
2.62 m |
3.42 m x 2.62 m |
|
Second Level |
Living Room |
3.06 m |
4.38 m |
3.06 m x 4.38 m |
|
Second Level |
Dining Room |
1.9 m |
4.38 m |
1.9 m x 4.38 m |
|
Second Level |
Bedroom |
3.38 m |
4.38 m |
3.38 m x 4.38 m |
|
Third Level |
Bedroom 4 |
3.45 m |
4.43 m |
3.45 m x 4.43 m |
|
Third Level |
Bathroom |
1.66 m |
3.24 m |
1.66 m x 3.24 m |
|
Third Level |
Bathroom |
2.69 m |
2.55 m |
2.69 m x 2.55 m |
|
Third Level |
Bedroom 2 |
3.98 m |
4.54 m |
3.98 m x 4.54 m |
|
Third Level |
Bedroom 3 |
3.18 m |
3.24 m |
3.18 m x 3.24 m |
|
Ground Level |
Bedroom 5 |
3.45 m |
2.78 m |
3.45 m x 2.78 m |
|
Ground Level |
Bathroom |
3.15 m |
1.53 m |
3.15 m x 1.53 m |
|
Ground Level |
Kitchen |
4.42 m |
2.7 m |
4.42 m x 2.7 m |
|
Ground Level |
Living Room |
4.42 m |
3.86 m |
4.42 m x 3.86 m |
|
Ground Level |
Dining Room |
4.42 m |
3.86 m |
4.42 m x 3.86 m |
https://www.realtor.ca/real-estate/28435507/71-superior-street-welland-dain-city-774-dain-city

