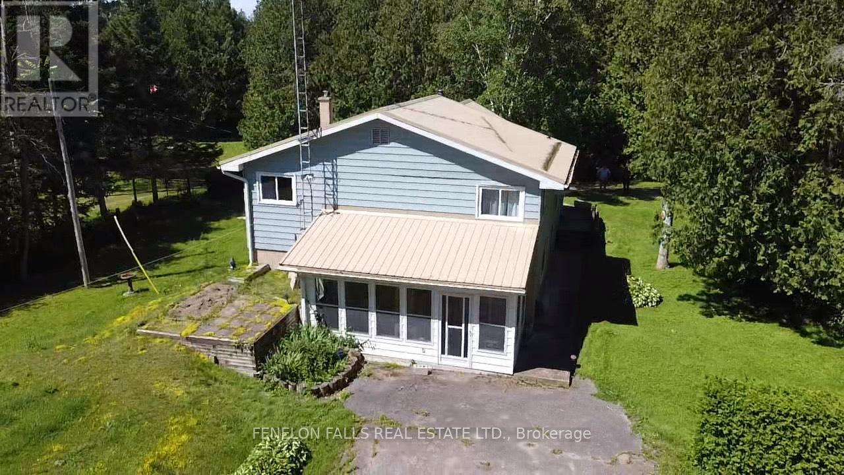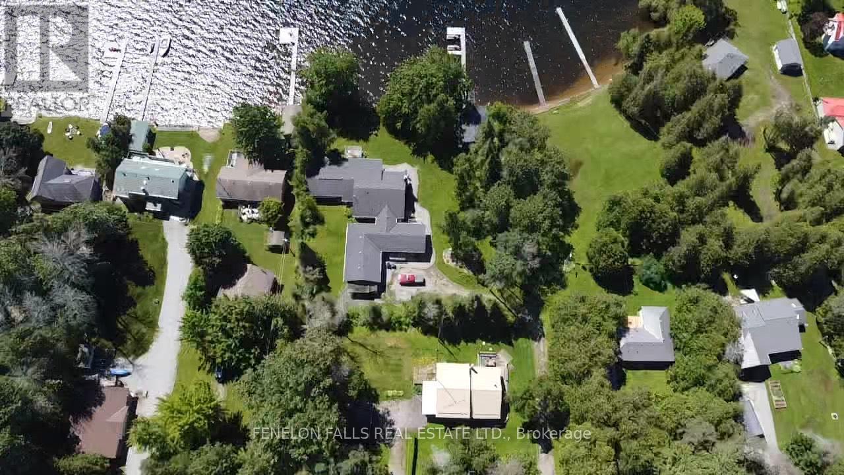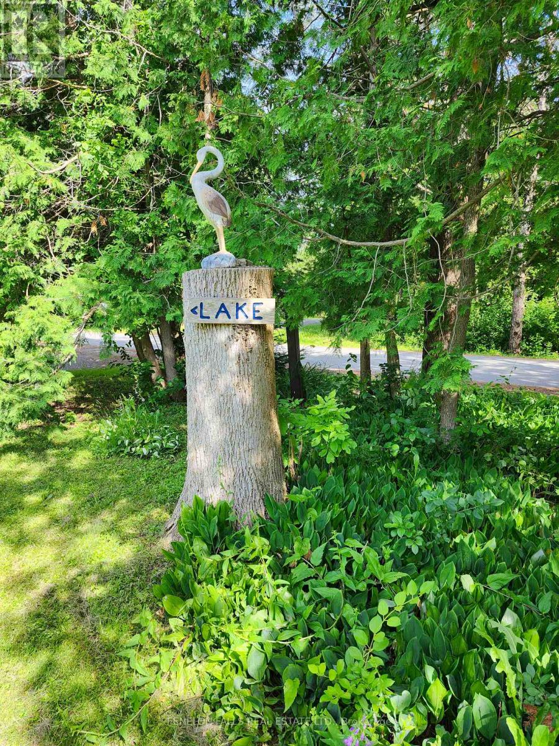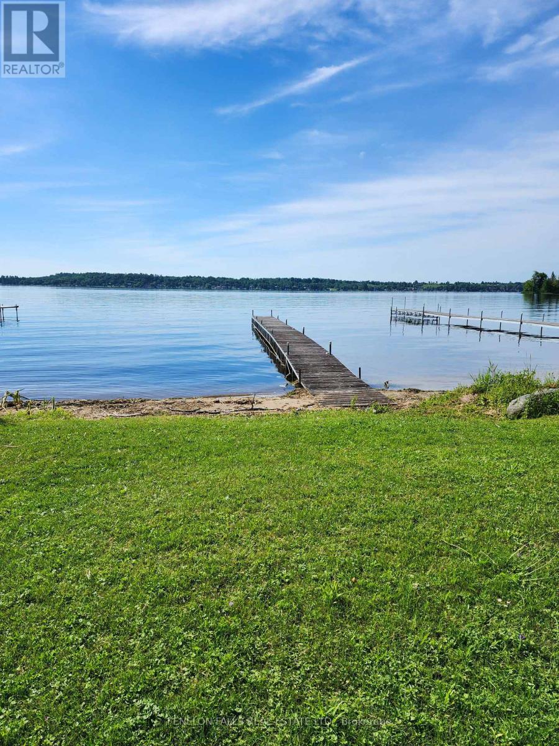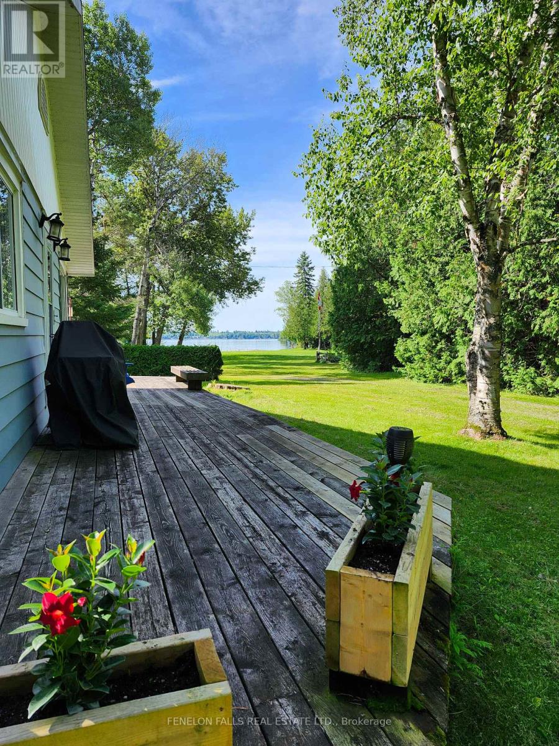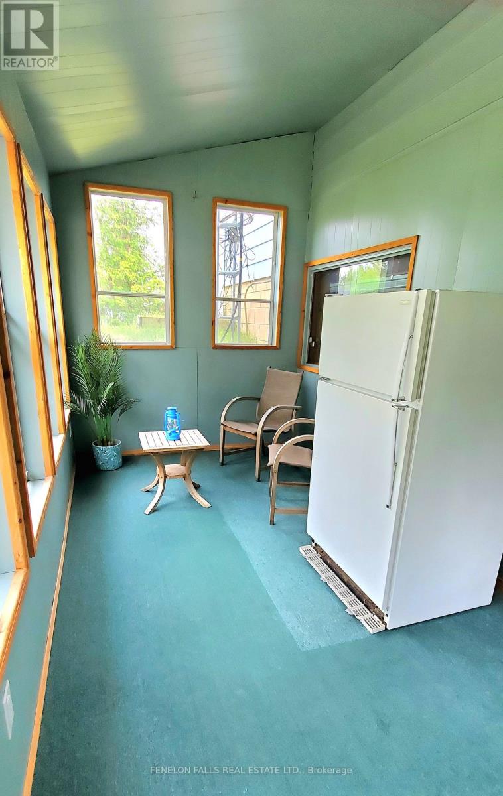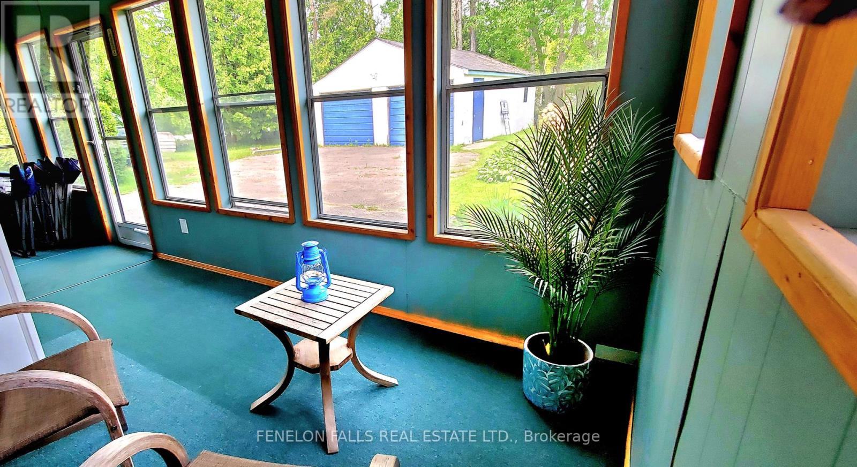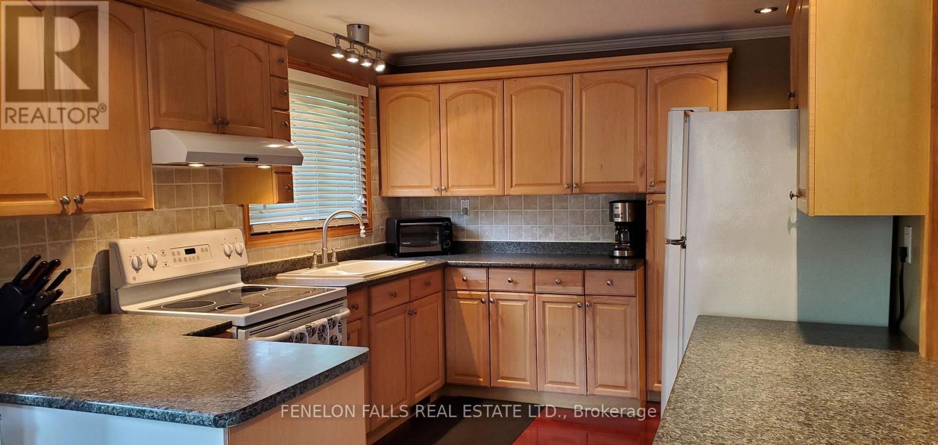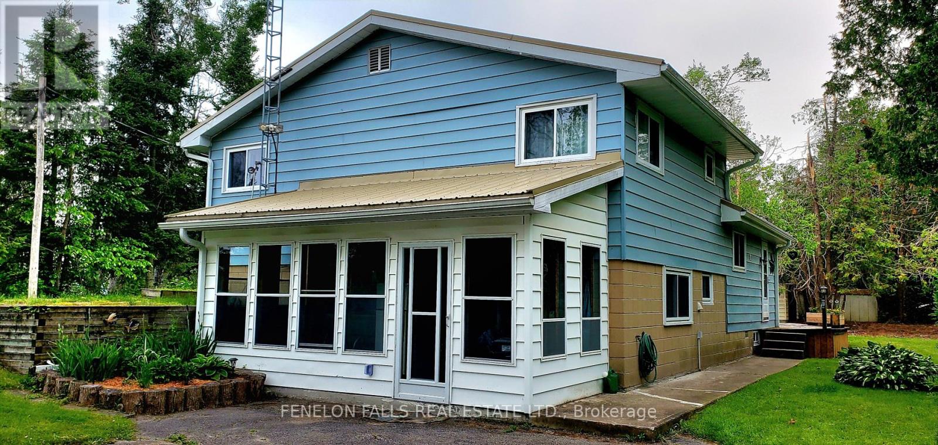416-218-8800
admin@hlfrontier.com
63 Thomas Drive Kawartha Lakes (Verulam), Ontario K0M 1N0
3 Bedroom
1 Bathroom
1500 - 2000 sqft
Fireplace
Forced Air
Waterfront
$814,900
Rare offering - Waterfront without the exorbitant taxes! This freshly updated split level home boasts three bedrooms, a large five piece bath, finished living space on three levels with walkout to sunroom and backyard, plus an oversized double garage for all your waterfront toys! Enjoy lake views from the open concept main floor kitchen, dining & living room or from the wrap around deck. You'll love the one acre private beach park attached to this home, with wade in waterfront. Includes 70ft Naylor dock, a pedal boat, and a 14ft fishing boat with trailer and 15hp mariner motor. (id:49269)
Property Details
| MLS® Number | X12205313 |
| Property Type | Single Family |
| Community Name | Verulam |
| AmenitiesNearBy | Beach |
| Easement | Unknown |
| EquipmentType | None |
| Features | Wooded Area, Flat Site |
| ParkingSpaceTotal | 6 |
| RentalEquipmentType | None |
| Structure | Deck, Dock |
| WaterFrontType | Waterfront |
Building
| BathroomTotal | 1 |
| BedroomsAboveGround | 3 |
| BedroomsTotal | 3 |
| Age | 51 To 99 Years |
| Amenities | Fireplace(s) |
| Appliances | Water Heater, Dishwasher, Dryer, Stove, Washer, Refrigerator |
| BasementDevelopment | Finished |
| BasementType | N/a (finished) |
| ConstructionStyleAttachment | Detached |
| ConstructionStyleSplitLevel | Backsplit |
| ExteriorFinish | Aluminum Siding |
| FireProtection | Smoke Detectors |
| FireplacePresent | Yes |
| FireplaceTotal | 2 |
| FireplaceType | Woodstove |
| FoundationType | Block |
| HeatingFuel | Oil |
| HeatingType | Forced Air |
| SizeInterior | 1500 - 2000 Sqft |
| Type | House |
| UtilityWater | Drilled Well |
Parking
| Detached Garage | |
| Garage |
Land
| AccessType | Year-round Access, Private Docking |
| Acreage | No |
| LandAmenities | Beach |
| Sewer | Septic System |
| SizeDepth | 105 Ft ,3 In |
| SizeFrontage | 150 Ft |
| SizeIrregular | 150 X 105.3 Ft |
| SizeTotalText | 150 X 105.3 Ft |
| SurfaceWater | Lake/pond |
| ZoningDescription | R1 |
Rooms
| Level | Type | Length | Width | Dimensions |
|---|---|---|---|---|
| Lower Level | Family Room | 4.59 m | 4.59 m | 4.59 m x 4.59 m |
| Lower Level | Utility Room | 5.79 m | 1.25 m | 5.79 m x 1.25 m |
| Lower Level | Sunroom | 5.5 m | 2 m | 5.5 m x 2 m |
| Main Level | Kitchen | 5.81 m | 3.69 m | 5.81 m x 3.69 m |
| Main Level | Living Room | 4.88 m | 3.37 m | 4.88 m x 3.37 m |
| Main Level | Dining Room | 4.6 m | 2.45 m | 4.6 m x 2.45 m |
| Upper Level | Primary Bedroom | 3.69 m | 3.36 m | 3.69 m x 3.36 m |
| Upper Level | Bedroom | 3.69 m | 2.76 m | 3.69 m x 2.76 m |
| Upper Level | Bedroom | 3.69 m | 2.15 m | 3.69 m x 2.15 m |
| Upper Level | Bathroom | 3.69 m | 2.16 m | 3.69 m x 2.16 m |
Utilities
| Cable | Available |
| Wireless | Available |
| Electricity Connected | Connected |
| Telephone | Nearby |
https://www.realtor.ca/real-estate/28435831/63-thomas-drive-kawartha-lakes-verulam-verulam
Interested?
Contact us for more information


