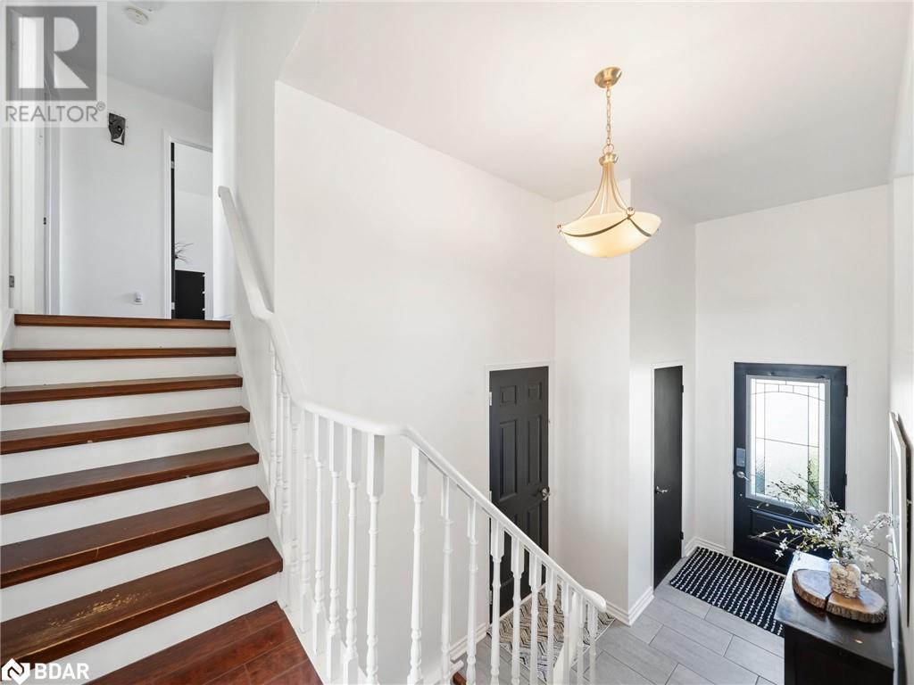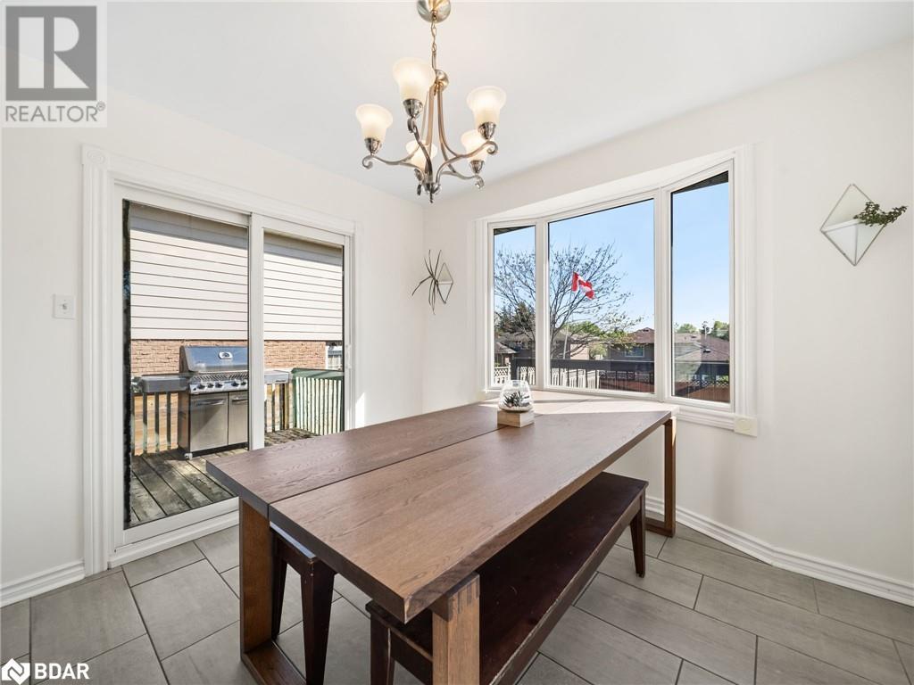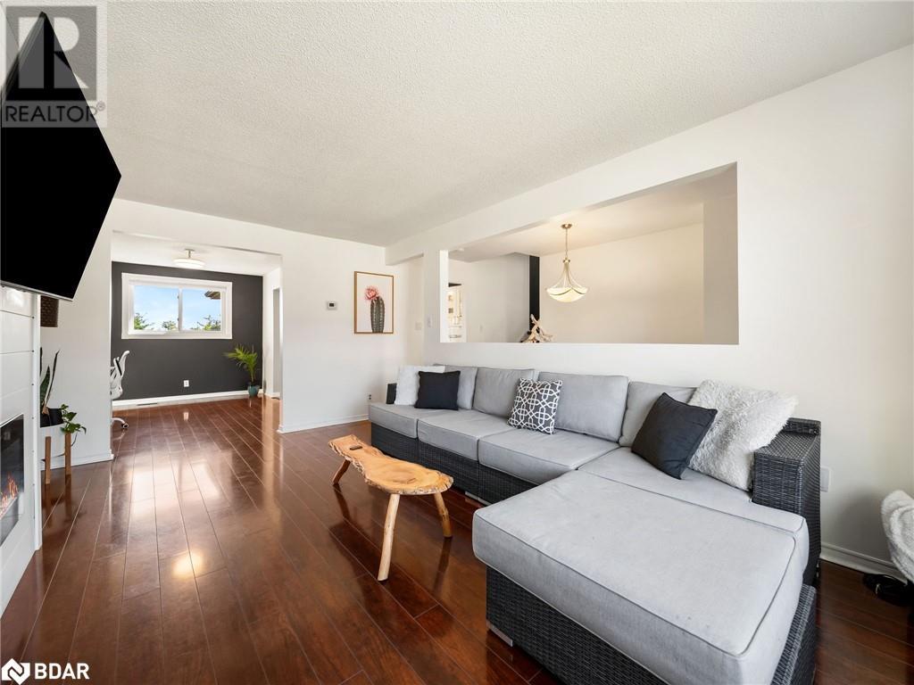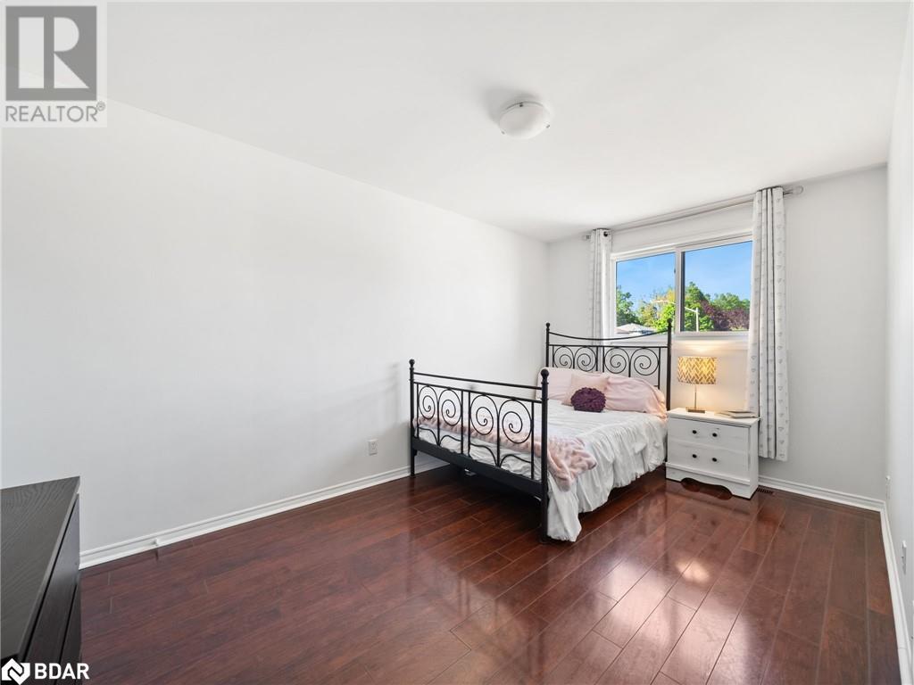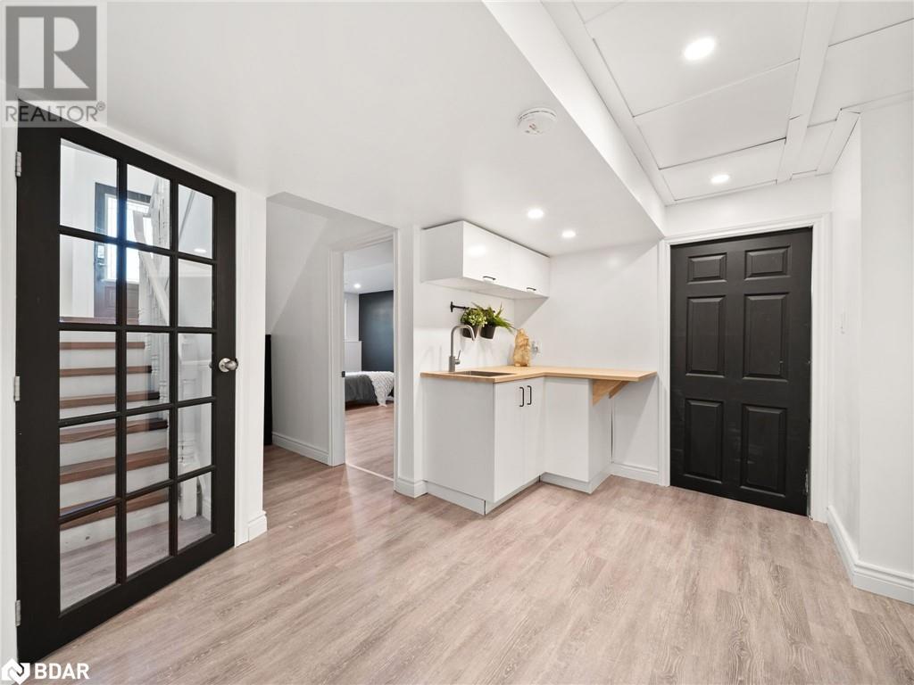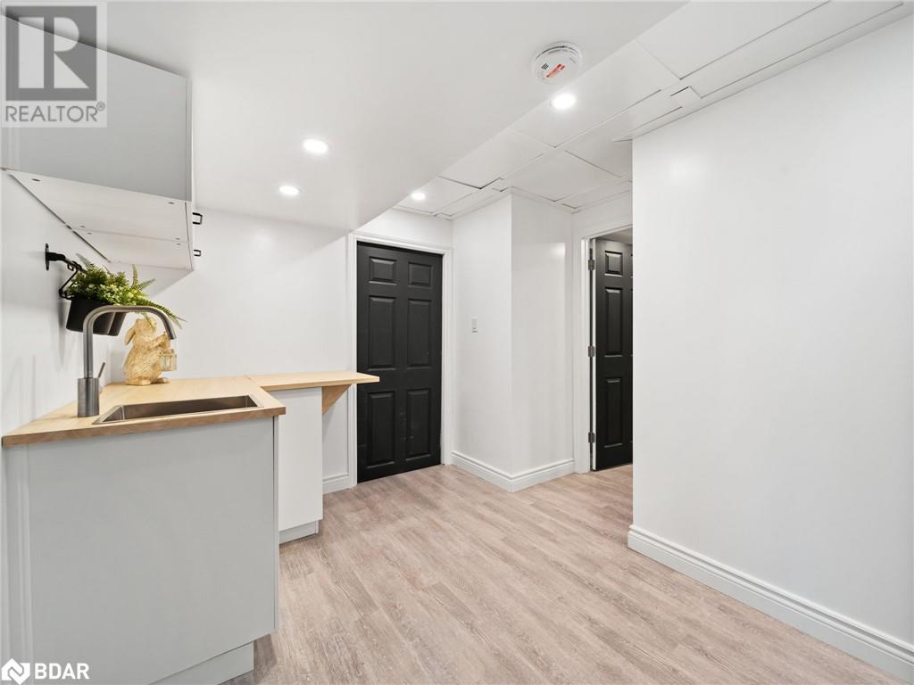4 Bedroom
2 Bathroom
1755 sqft
Central Air Conditioning
Forced Air
$799,000
Welcome to 2 Chestnut Place, Orillia! Where family memories are ready to be made! This beautifully maintained side-split home is tucked away on a quiet, family-friendly street — just steps from Homewood Park and minutes to downtown Orillia! From the moment you pull up, the charming brick exterior and double attached garage will have you feeling right at home. Inside, the main floor shines with bright large windows, gorgeous engineered hardwood, and a stylish kitchen with tile flooring and stainless steel appliances. Perfect for hosting, the kitchen and dining area walk out to 450 sq/ft of deck space — ideal for summer BBQs, morning coffee, or family dinners under the stars! Upstairs, you’ll find three spacious bedrooms and a luxurious 5-piece bathroom featuring a double sink, bathtub, shower, and toilet — perfect for busy mornings with the whole family. Need even more space? The finished basement is a dream! It offers a large rec room, kitchenette, additional bedroom, 3 piece bathroom, laundry/utility room, and endless possibilities for a playroom, home gym, or teen hangout. Outside, the fully fenced backyard is a paradise for kids and pets — plenty of room to run, play, and grow. Located in an unbeatable spot with quick Highway 11 access, Homewood park, and all the charm of downtown Orillia just minutes away! This home shows impeccably — move in and start making memories today! (id:49269)
Open House
This property has open houses!
Starts at:
11:00 am
Ends at:
1:00 pm
Property Details
|
MLS® Number
|
40721858 |
|
Property Type
|
Single Family |
|
AmenitiesNearBy
|
Park |
|
CommunicationType
|
Fiber |
|
EquipmentType
|
Water Heater |
|
Features
|
Sump Pump, Automatic Garage Door Opener |
|
ParkingSpaceTotal
|
6 |
|
RentalEquipmentType
|
Water Heater |
Building
|
BathroomTotal
|
2 |
|
BedroomsAboveGround
|
3 |
|
BedroomsBelowGround
|
1 |
|
BedroomsTotal
|
4 |
|
Appliances
|
Dryer, Refrigerator, Stove, Washer, Window Coverings |
|
BasementDevelopment
|
Finished |
|
BasementType
|
Full (finished) |
|
ConstructedDate
|
1989 |
|
ConstructionStyleAttachment
|
Detached |
|
CoolingType
|
Central Air Conditioning |
|
ExteriorFinish
|
Brick |
|
FoundationType
|
Poured Concrete |
|
HeatingFuel
|
Natural Gas |
|
HeatingType
|
Forced Air |
|
SizeInterior
|
1755 Sqft |
|
Type
|
House |
|
UtilityWater
|
Municipal Water |
Parking
Land
|
AccessType
|
Highway Access |
|
Acreage
|
No |
|
LandAmenities
|
Park |
|
Sewer
|
Municipal Sewage System |
|
SizeDepth
|
120 Ft |
|
SizeFrontage
|
72 Ft |
|
SizeIrregular
|
0.19 |
|
SizeTotal
|
0.19 Ac|under 1/2 Acre |
|
SizeTotalText
|
0.19 Ac|under 1/2 Acre |
|
ZoningDescription
|
R2 |
Rooms
| Level |
Type |
Length |
Width |
Dimensions |
|
Second Level |
Bedroom |
|
|
11'11'' x 9'2'' |
|
Second Level |
Bedroom |
|
|
14'10'' x 9'2'' |
|
Second Level |
Primary Bedroom |
|
|
12'9'' x 11'11'' |
|
Second Level |
5pc Bathroom |
|
|
11'11'' x 5'7'' |
|
Basement |
Bedroom |
|
|
11'4'' x 9'5'' |
|
Basement |
Utility Room |
|
|
11'10'' x 6'9'' |
|
Basement |
Kitchen |
|
|
11'11'' x 7'8'' |
|
Basement |
Recreation Room |
|
|
16'10'' x 10'11'' |
|
Basement |
3pc Bathroom |
|
|
7'0'' x 5'11'' |
|
Main Level |
Foyer |
|
|
9'8'' x 6'10'' |
|
Main Level |
Living Room |
|
|
17'2'' x 11'4'' |
|
Main Level |
Family Room |
|
|
11'11'' x 8'11'' |
|
Main Level |
Kitchen |
|
|
9'4'' x 11'11'' |
|
Main Level |
Dining Room |
|
|
10'2'' x 9'8'' |
Utilities
https://www.realtor.ca/real-estate/28436790/2-chestnut-place-orillia







