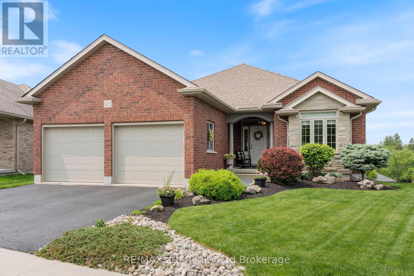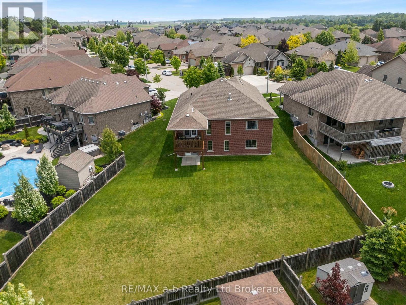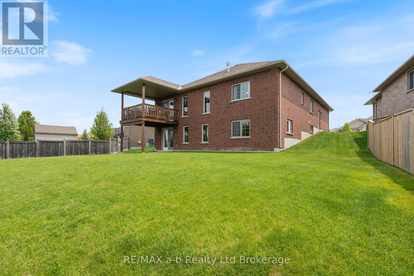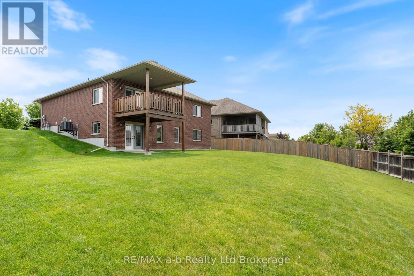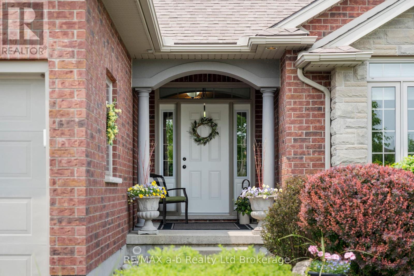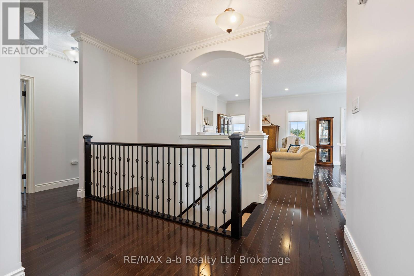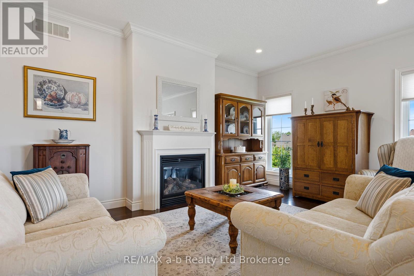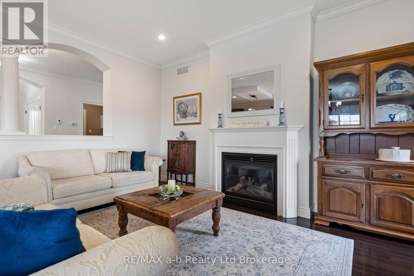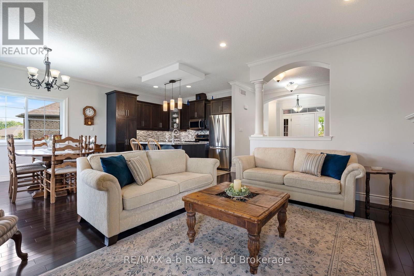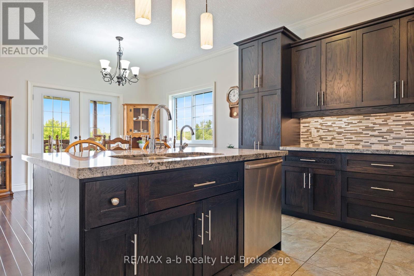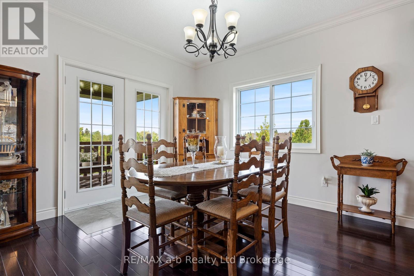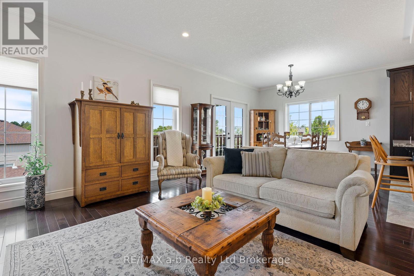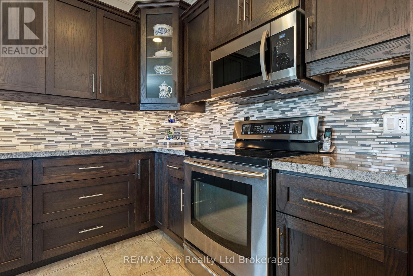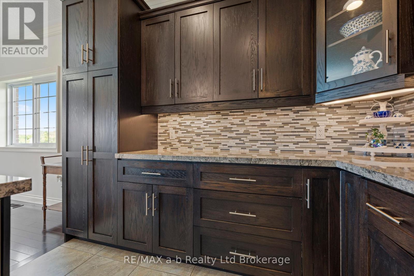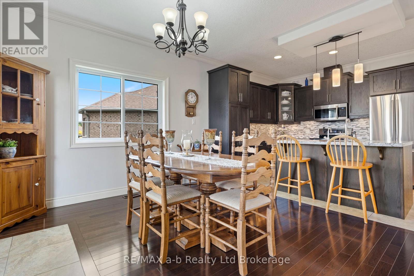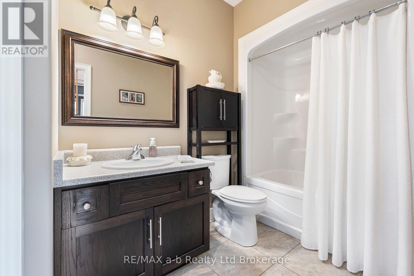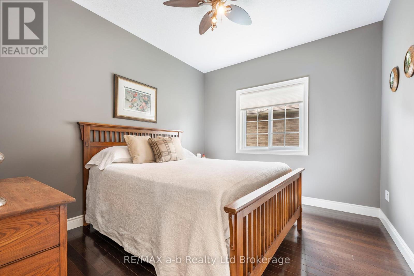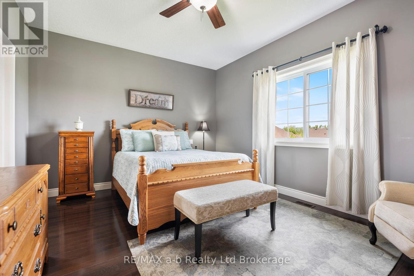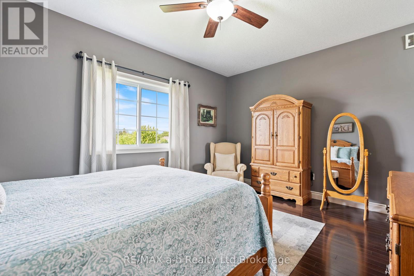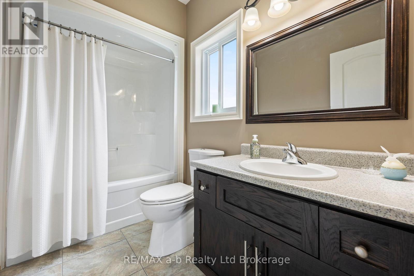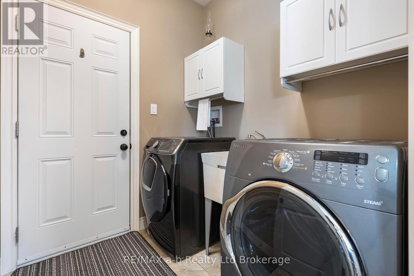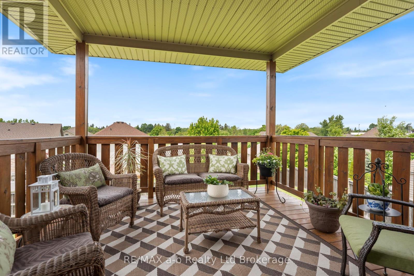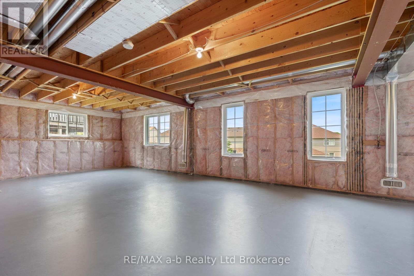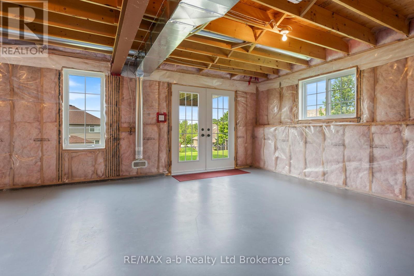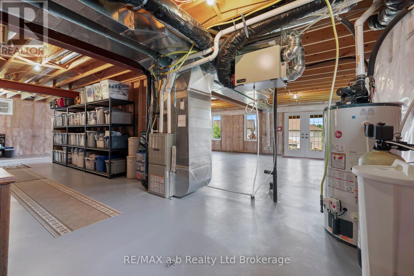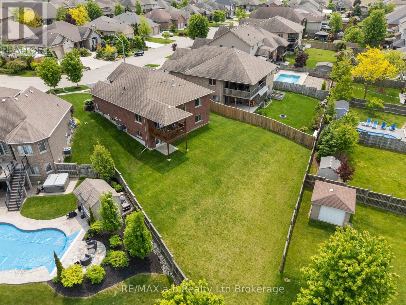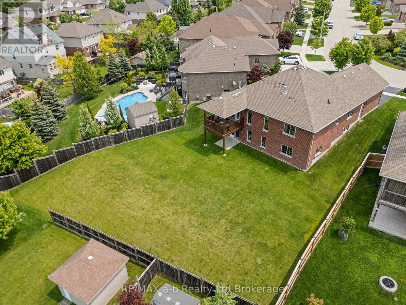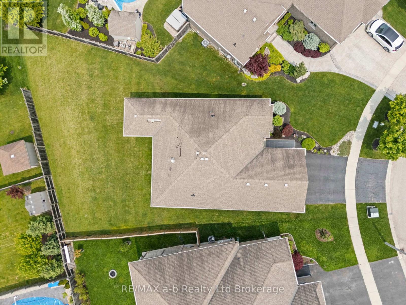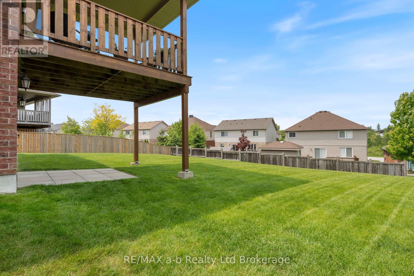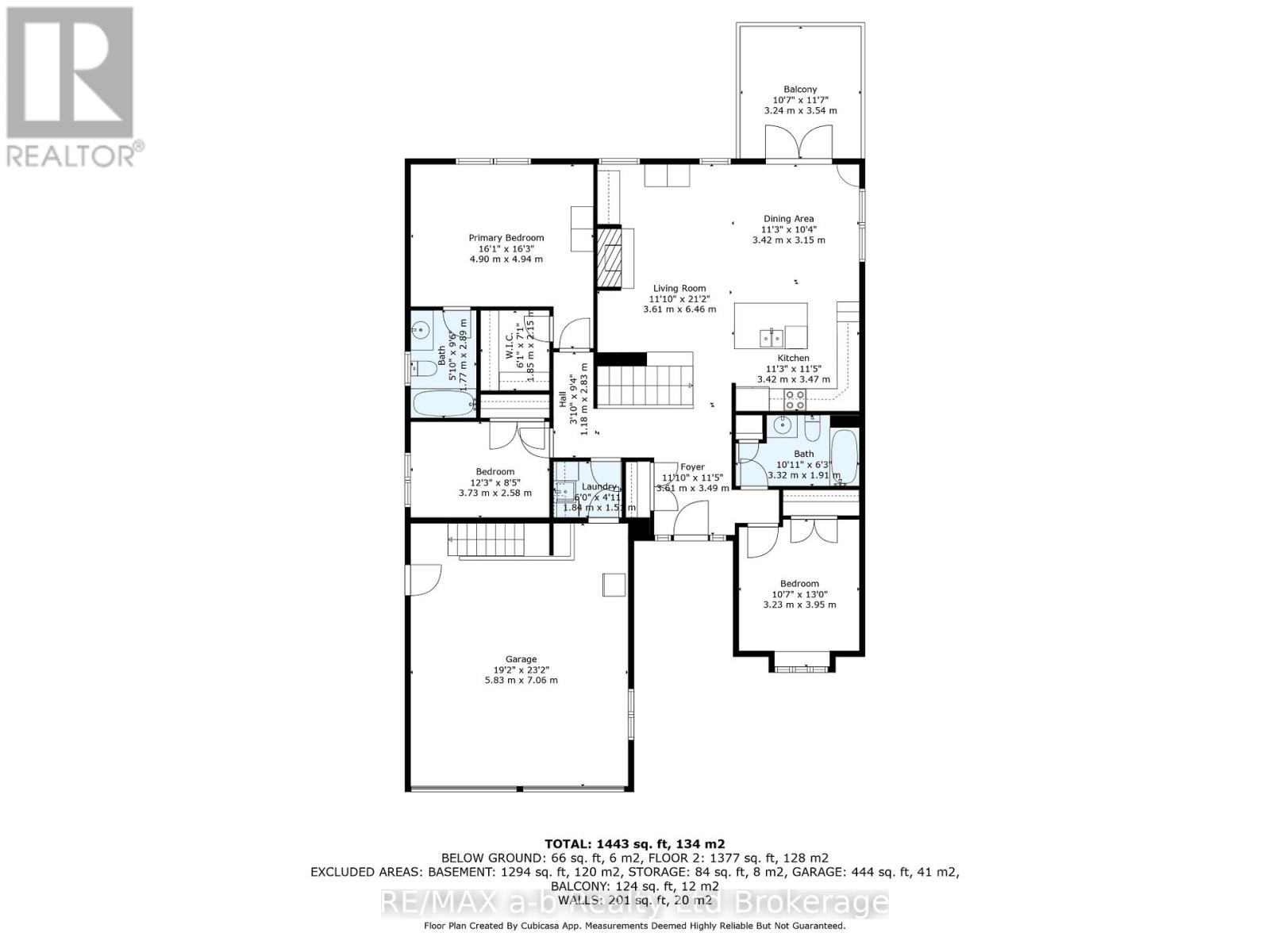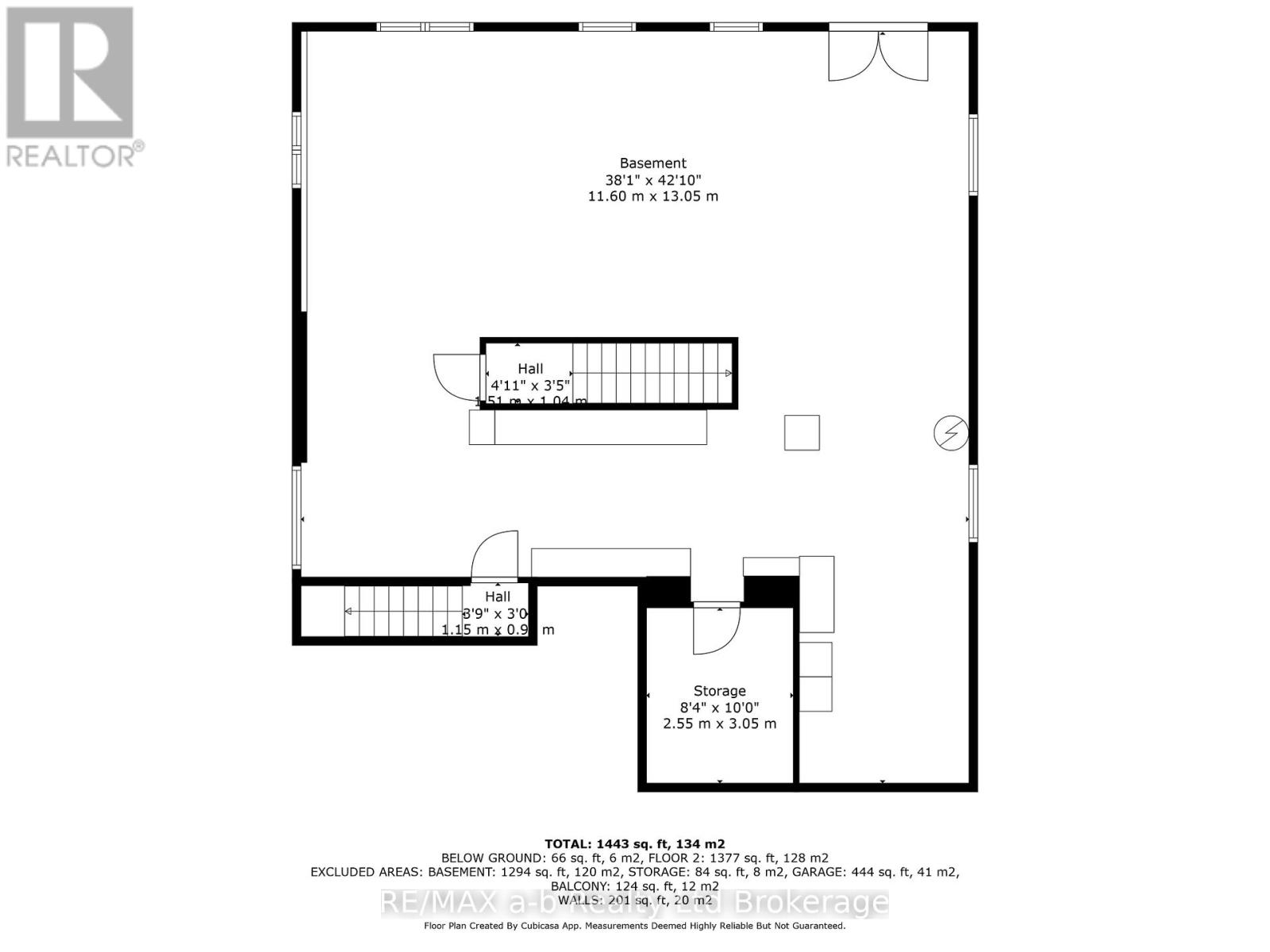3 Bedroom
2 Bathroom
1100 - 1500 sqft
Bungalow
Fireplace
Central Air Conditioning
Forced Air
Landscaped
$995,000
Situated on a sprawling 1/4 acre pie-shaped walk-out lot, this quality built and impeccably maintained brick bungalow offers a blend of classic appeal and modern comfort. Picture yourself enjoying a morning coffee on the welcoming front porch or an evening unwinding on the covered rear deck, captivated by the vibrant hues of a breathtaking sunset. This stunning 3 bedroom, 2 bathroom home offers elegant hardwood and tile flooring throughout the main floor, a warm and inviting living room with gas fireplace, a beautifully appointed kitchen with excellent storage and island with breakfast bar, spacious dining area with access to the deck as well as the ease of a main floor laundry room. The open and bright walk-out basement, has a garage walk-up, it is studded and insulated for easy finishing and customization, presenting a blank canvas for your creative vision and personalized finishing touches. This property offers plentiful exterior space, an abundance of interior style and a host of desirable amenities. (id:49269)
Property Details
|
MLS® Number
|
X12206011 |
|
Property Type
|
Single Family |
|
EquipmentType
|
Water Heater |
|
ParkingSpaceTotal
|
4 |
|
RentalEquipmentType
|
Water Heater |
|
Structure
|
Porch, Deck |
Building
|
BathroomTotal
|
2 |
|
BedroomsAboveGround
|
3 |
|
BedroomsTotal
|
3 |
|
Age
|
6 To 15 Years |
|
Amenities
|
Fireplace(s) |
|
Appliances
|
Garage Door Opener Remote(s), Central Vacuum, Water Softener, Dishwasher, Dryer, Garage Door Opener, Microwave, Stove, Washer, Refrigerator |
|
ArchitecturalStyle
|
Bungalow |
|
BasementFeatures
|
Walk Out, Walk-up |
|
BasementType
|
N/a |
|
ConstructionStyleAttachment
|
Detached |
|
CoolingType
|
Central Air Conditioning |
|
ExteriorFinish
|
Brick |
|
FireplacePresent
|
Yes |
|
FireplaceTotal
|
1 |
|
FoundationType
|
Poured Concrete |
|
HeatingFuel
|
Natural Gas |
|
HeatingType
|
Forced Air |
|
StoriesTotal
|
1 |
|
SizeInterior
|
1100 - 1500 Sqft |
|
Type
|
House |
|
UtilityWater
|
Municipal Water |
Parking
Land
|
Acreage
|
No |
|
LandscapeFeatures
|
Landscaped |
|
Sewer
|
Sanitary Sewer |
|
SizeDepth
|
174 Ft ,3 In |
|
SizeFrontage
|
42 Ft ,4 In |
|
SizeIrregular
|
42.4 X 174.3 Ft ; 130' On South Side, 112.6 Across Back |
|
SizeTotalText
|
42.4 X 174.3 Ft ; 130' On South Side, 112.6 Across Back |
|
ZoningDescription
|
Ur |
Rooms
| Level |
Type |
Length |
Width |
Dimensions |
|
Main Level |
Living Room |
3.61 m |
6.46 m |
3.61 m x 6.46 m |
|
Main Level |
Dining Room |
3.42 m |
3.15 m |
3.42 m x 3.15 m |
|
Main Level |
Kitchen |
3.42 m |
3.47 m |
3.42 m x 3.47 m |
|
Main Level |
Laundry Room |
1.84 m |
1.51 m |
1.84 m x 1.51 m |
|
Main Level |
Bedroom |
4.9 m |
4.94 m |
4.9 m x 4.94 m |
|
Main Level |
Bedroom 2 |
3.73 m |
2.58 m |
3.73 m x 2.58 m |
|
Main Level |
Bedroom 3 |
3.23 m |
3.95 m |
3.23 m x 3.95 m |
|
Main Level |
Foyer |
3.61 m |
3.49 m |
3.61 m x 3.49 m |
https://www.realtor.ca/real-estate/28437126/127-gerber-meadows-drive-wellesley


