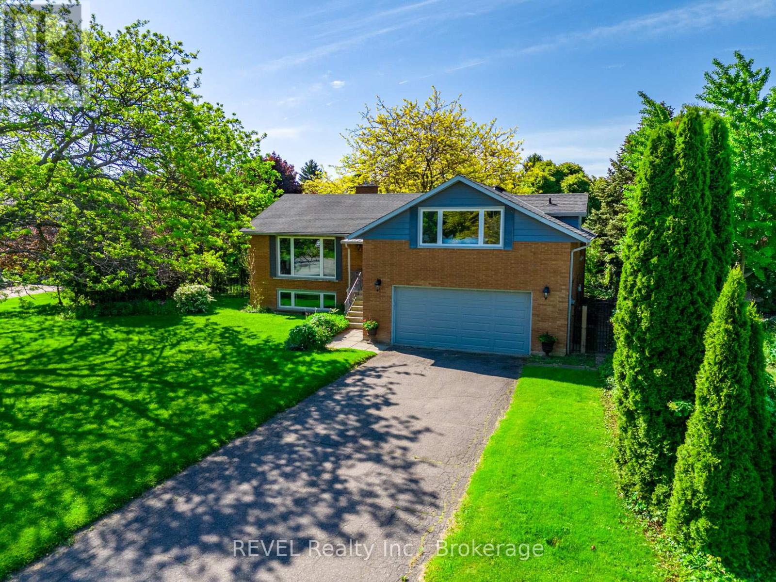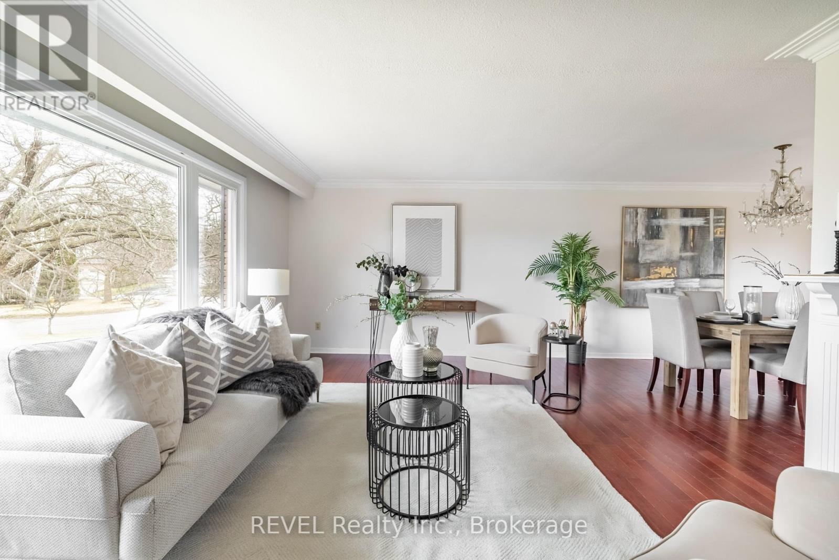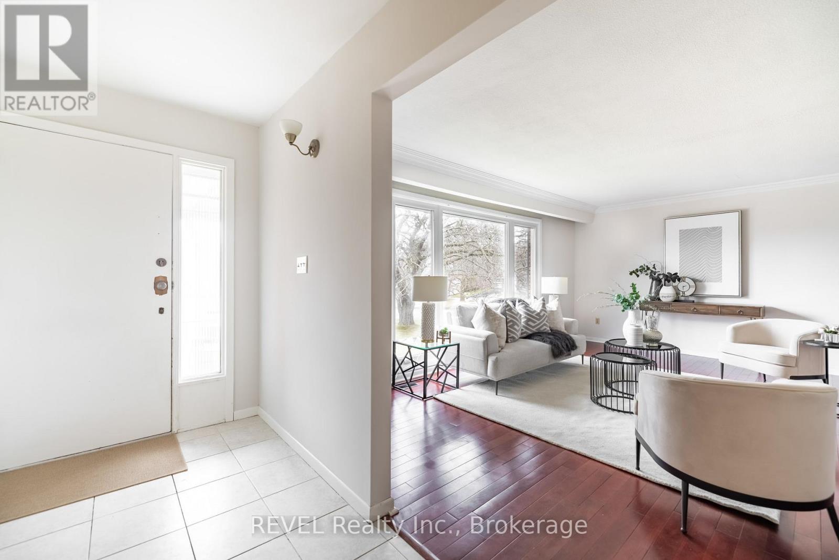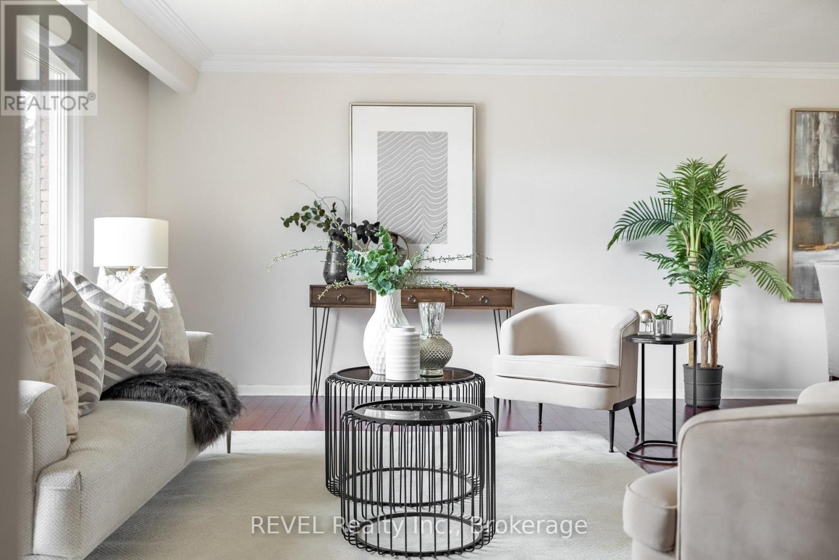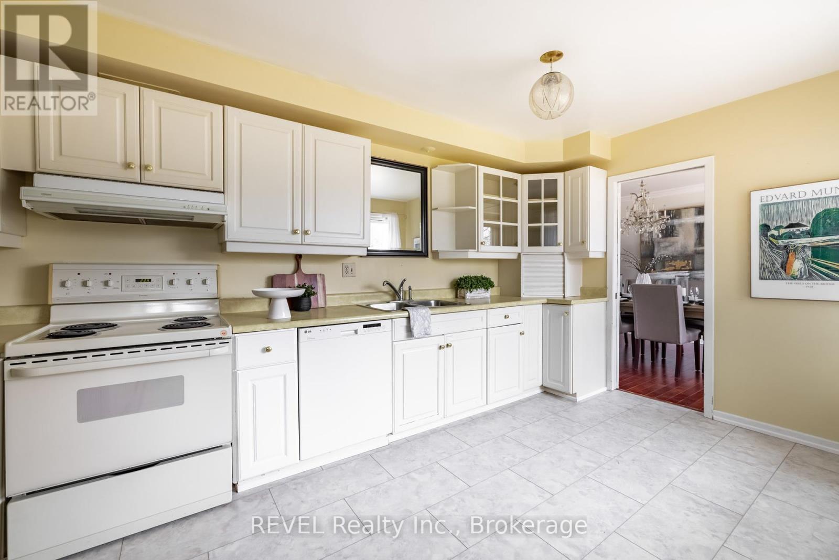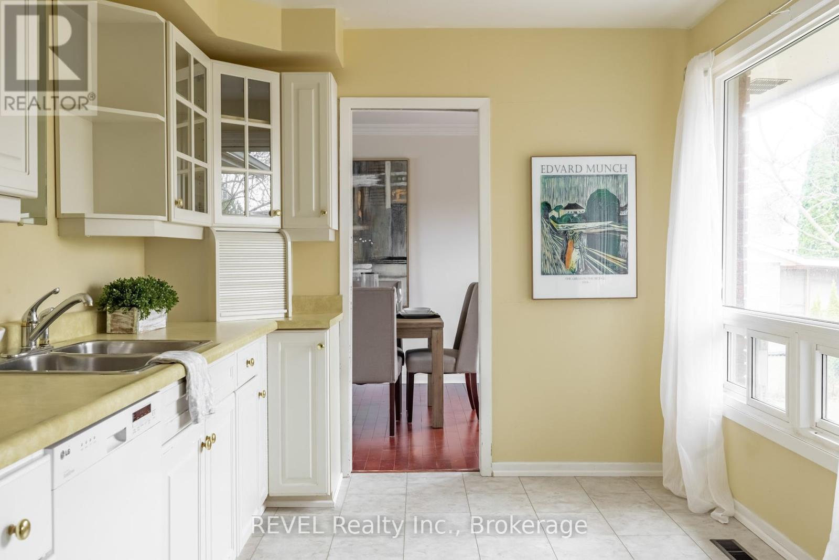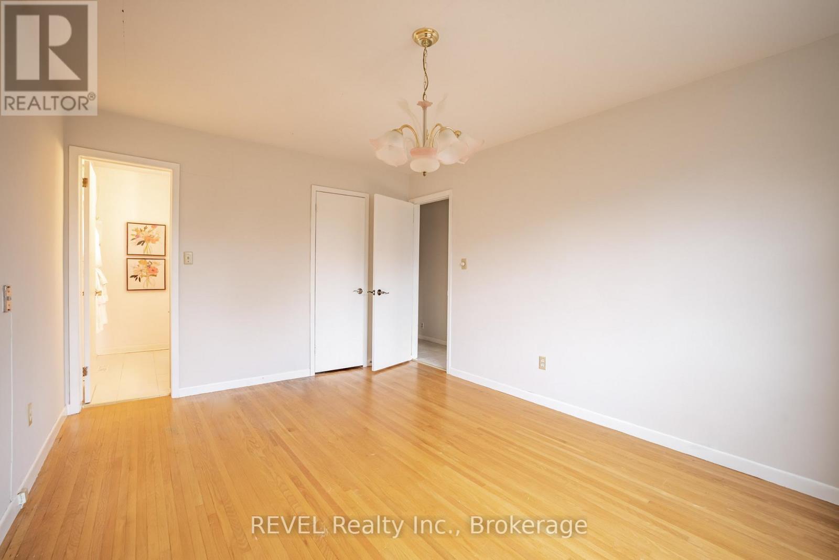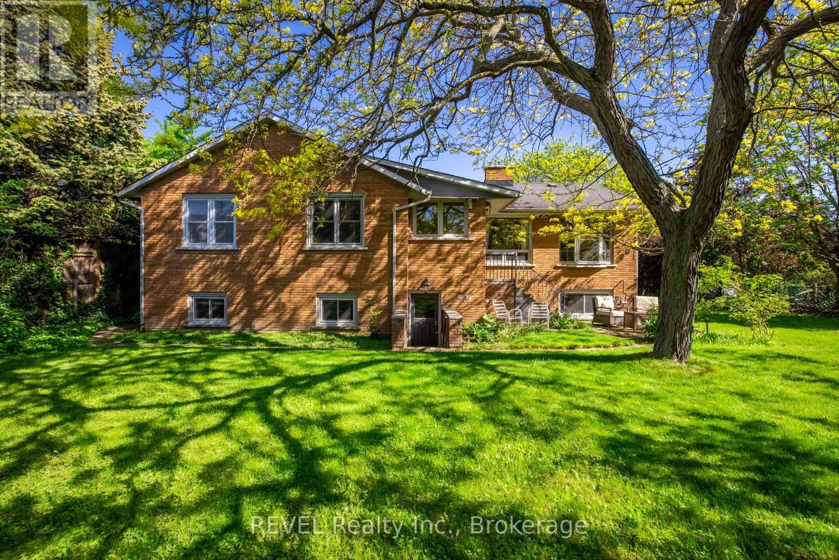5 Bedroom
3 Bathroom
1500 - 2000 sqft
Raised Bungalow
Fireplace
Central Air Conditioning
Forced Air
$949,000
Proudly introducing 1 Tottenham Court. This versatile home in the heart of Niagara-on-the-Lake offers a fantastic layout and ample space to customize. Perfect for families, it provides plenty of room for in-laws, guests, or even rental potential. Featuring two fully independent living areas, each with its own kitchen, living space and laundry room, this home is designed for flexibility. Large windows throughout create a bright and inviting atmosphere. Nestled on a spacious lot in a quiet circle, it is located in the highly sought-after Garrison Village neighborhood. Whether you want to expand or personalize, this property offers tremendous potential to suit your needs. Take advantage of this opportunity to own a home in the "Prettiest Town in Canada" at a fantastic price. Enjoy walking distance to Niagara's finest wineries, breweries, and shopping, with the town center just a two-minute drive away, offering charming boutiques, restaurants, and breathtaking lake views. Don't miss this incredible opportunity to own a spacious and versatile home in one of Ontario's most picturesque towns. Schedule your viewing today and start envisioning the endless possibilities this property has to offer! (id:49269)
Property Details
|
MLS® Number
|
X12206250 |
|
Property Type
|
Single Family |
|
Community Name
|
101 - Town |
|
AmenitiesNearBy
|
Place Of Worship |
|
CommunityFeatures
|
Community Centre, School Bus |
|
Features
|
Cul-de-sac |
|
ParkingSpaceTotal
|
8 |
|
Structure
|
Porch |
Building
|
BathroomTotal
|
3 |
|
BedroomsAboveGround
|
3 |
|
BedroomsBelowGround
|
2 |
|
BedroomsTotal
|
5 |
|
Age
|
31 To 50 Years |
|
Amenities
|
Fireplace(s) |
|
Appliances
|
Dryer, Two Stoves, Two Washers, Two Refrigerators |
|
ArchitecturalStyle
|
Raised Bungalow |
|
BasementDevelopment
|
Finished |
|
BasementFeatures
|
Separate Entrance |
|
BasementType
|
N/a (finished) |
|
ConstructionStyleAttachment
|
Detached |
|
CoolingType
|
Central Air Conditioning |
|
ExteriorFinish
|
Brick, Wood |
|
FireplacePresent
|
Yes |
|
FireplaceTotal
|
2 |
|
FoundationType
|
Block |
|
HalfBathTotal
|
1 |
|
HeatingFuel
|
Natural Gas |
|
HeatingType
|
Forced Air |
|
StoriesTotal
|
1 |
|
SizeInterior
|
1500 - 2000 Sqft |
|
Type
|
House |
|
UtilityWater
|
Municipal Water |
Parking
Land
|
Acreage
|
No |
|
LandAmenities
|
Place Of Worship |
|
Sewer
|
Sanitary Sewer |
|
SizeDepth
|
140 Ft ,3 In |
|
SizeFrontage
|
80 Ft ,2 In |
|
SizeIrregular
|
80.2 X 140.3 Ft |
|
SizeTotalText
|
80.2 X 140.3 Ft|1/2 - 1.99 Acres |
|
ZoningDescription
|
R1 |
Rooms
| Level |
Type |
Length |
Width |
Dimensions |
|
Second Level |
Primary Bedroom |
7.01 m |
6.02 m |
7.01 m x 6.02 m |
|
Second Level |
Bathroom |
|
|
Measurements not available |
|
Lower Level |
Living Room |
7.49 m |
6.15 m |
7.49 m x 6.15 m |
|
Lower Level |
Kitchen |
3.25 m |
2.64 m |
3.25 m x 2.64 m |
|
Lower Level |
Bedroom |
4.17 m |
3.12 m |
4.17 m x 3.12 m |
|
Lower Level |
Bedroom |
3.2 m |
2.97 m |
3.2 m x 2.97 m |
|
Lower Level |
Bathroom |
|
|
Measurements not available |
|
Main Level |
Living Room |
5.66 m |
4.78 m |
5.66 m x 4.78 m |
|
Main Level |
Dining Room |
3.12 m |
2.9 m |
3.12 m x 2.9 m |
|
Main Level |
Kitchen |
6.27 m |
2.77 m |
6.27 m x 2.77 m |
|
Main Level |
Bedroom 2 |
4.37 m |
3.33 m |
4.37 m x 3.33 m |
|
Main Level |
Bathroom |
|
|
Measurements not available |
|
Main Level |
Bedroom 3 |
3.4 m |
3.33 m |
3.4 m x 3.33 m |
|
Main Level |
Bathroom |
|
|
Measurements not available |
https://www.realtor.ca/real-estate/28437416/1-tottenham-court-niagara-on-the-lake-town-101-town


