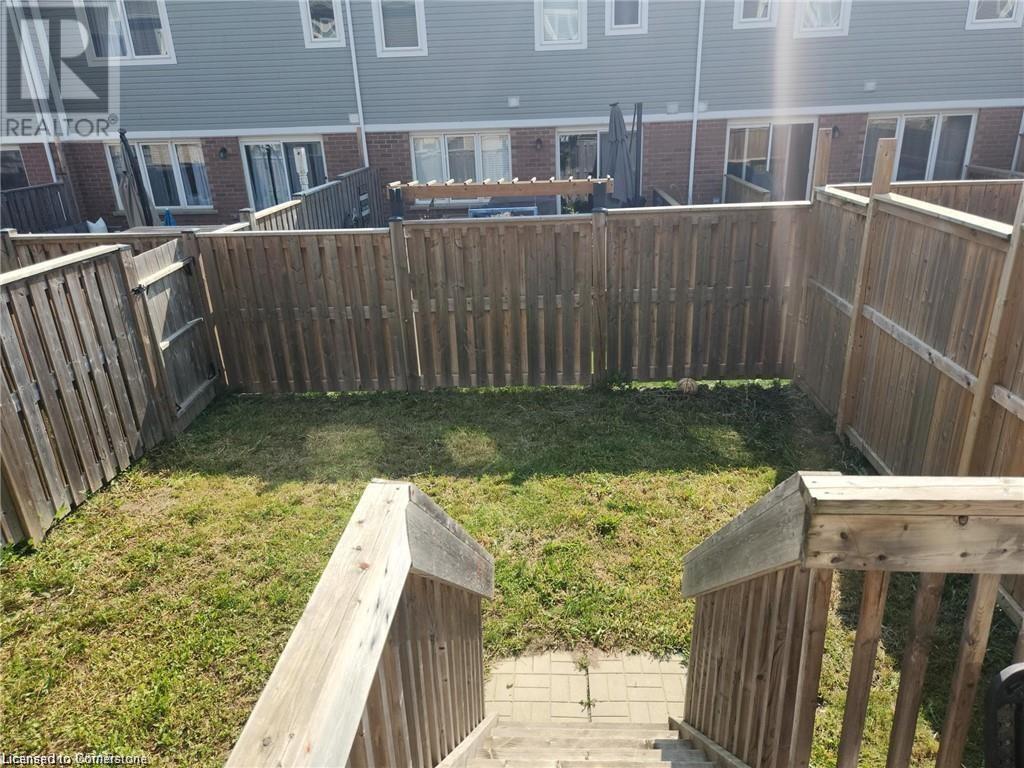416-218-8800
admin@hlfrontier.com
35 Glenvista Drive Kitchener, Ontario N2R 0E7
3 Bedroom
3 Bathroom
1400 sqft
2 Level
Central Air Conditioning
Forced Air
$2,700 Monthly
Step inside to this 2-storey townhouse that features an open concept main floor, perfect for both everyday living and entertaining. The kitchen offers plenty of cabinet space and counter space, perfect for meal prepping or hosting friends. Upstairs there are 3 spacious bedrooms with a 4-pc bathroom. The large primary room features a walk-in closet with another 4-pc bathroom. Laundry is located in the basement. Close to schools, parks, amenities, and public transit. No students please. (id:49269)
Property Details
| MLS® Number | 40738766 |
| Property Type | Single Family |
| AmenitiesNearBy | Park, Place Of Worship, Playground, Public Transit, Schools, Shopping |
| CommunityFeatures | Quiet Area |
| ParkingSpaceTotal | 2 |
Building
| BathroomTotal | 3 |
| BedroomsAboveGround | 3 |
| BedroomsTotal | 3 |
| Appliances | Dishwasher, Dryer, Refrigerator, Stove, Washer |
| ArchitecturalStyle | 2 Level |
| BasementDevelopment | Unfinished |
| BasementType | Full (unfinished) |
| ConstructionStyleAttachment | Attached |
| CoolingType | Central Air Conditioning |
| ExteriorFinish | Aluminum Siding, Brick Veneer |
| HalfBathTotal | 1 |
| HeatingFuel | Natural Gas |
| HeatingType | Forced Air |
| StoriesTotal | 2 |
| SizeInterior | 1400 Sqft |
| Type | Row / Townhouse |
| UtilityWater | Municipal Water |
Parking
| Attached Garage |
Land
| Acreage | No |
| LandAmenities | Park, Place Of Worship, Playground, Public Transit, Schools, Shopping |
| Sewer | Municipal Sewage System |
| SizeFrontage | 21 Ft |
| SizeTotalText | Unknown |
| ZoningDescription | R4 |
Rooms
| Level | Type | Length | Width | Dimensions |
|---|---|---|---|---|
| Second Level | 4pc Bathroom | Measurements not available | ||
| Second Level | 4pc Bathroom | Measurements not available | ||
| Second Level | Bedroom | 9'6'' x 10'2'' | ||
| Second Level | Bedroom | 12'7'' x 10'5'' | ||
| Second Level | Primary Bedroom | 16'6'' x 15'10'' | ||
| Main Level | Breakfast | 10'0'' x 9'10'' | ||
| Main Level | 2pc Bathroom | Measurements not available | ||
| Main Level | Eat In Kitchen | 10'0'' x 9'10'' | ||
| Main Level | Dining Room | 20'0'' x 10'11'' | ||
| Main Level | Living Room | 20'10'' x 11'8'' |
https://www.realtor.ca/real-estate/28437630/35-glenvista-drive-kitchener
Interested?
Contact us for more information

















