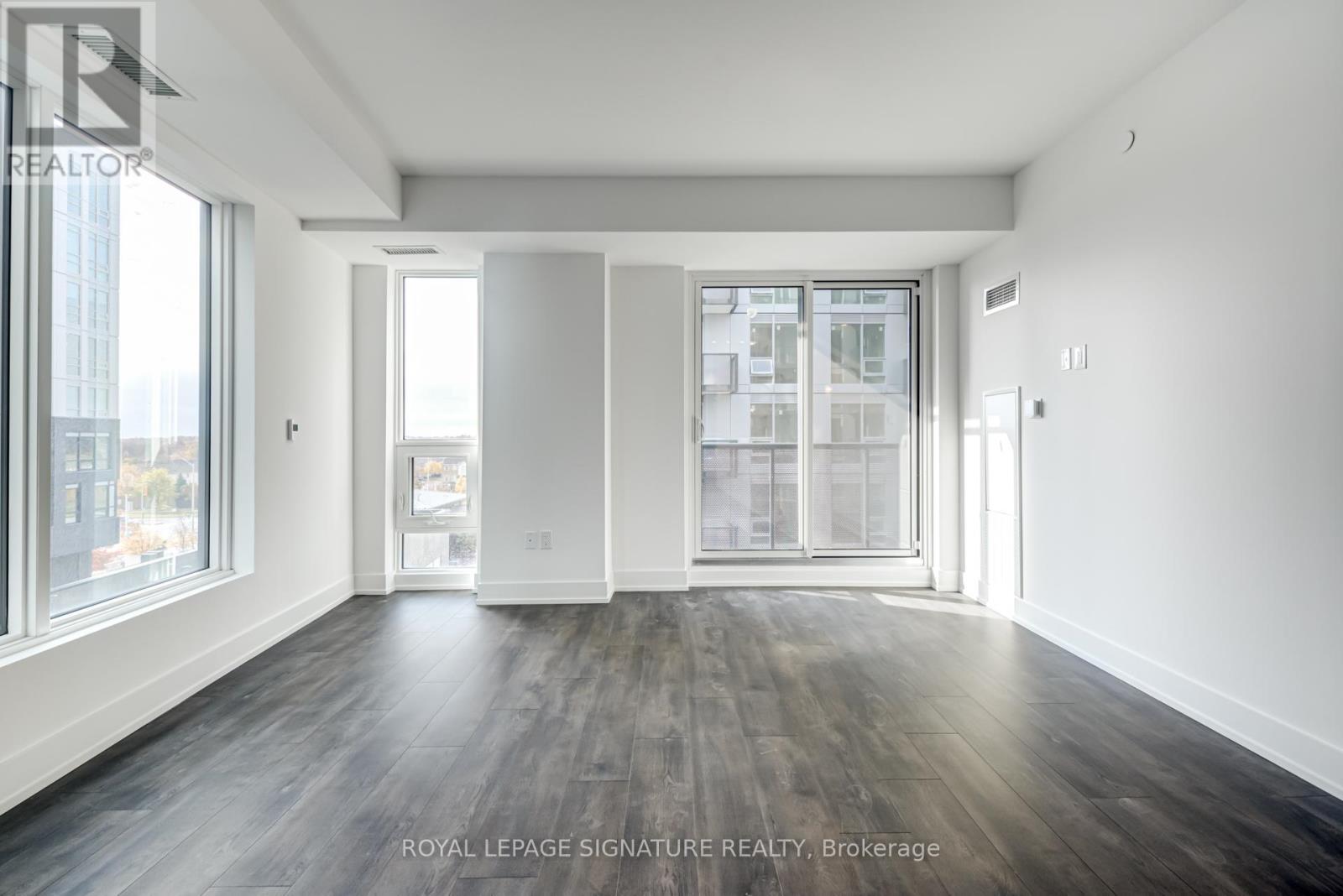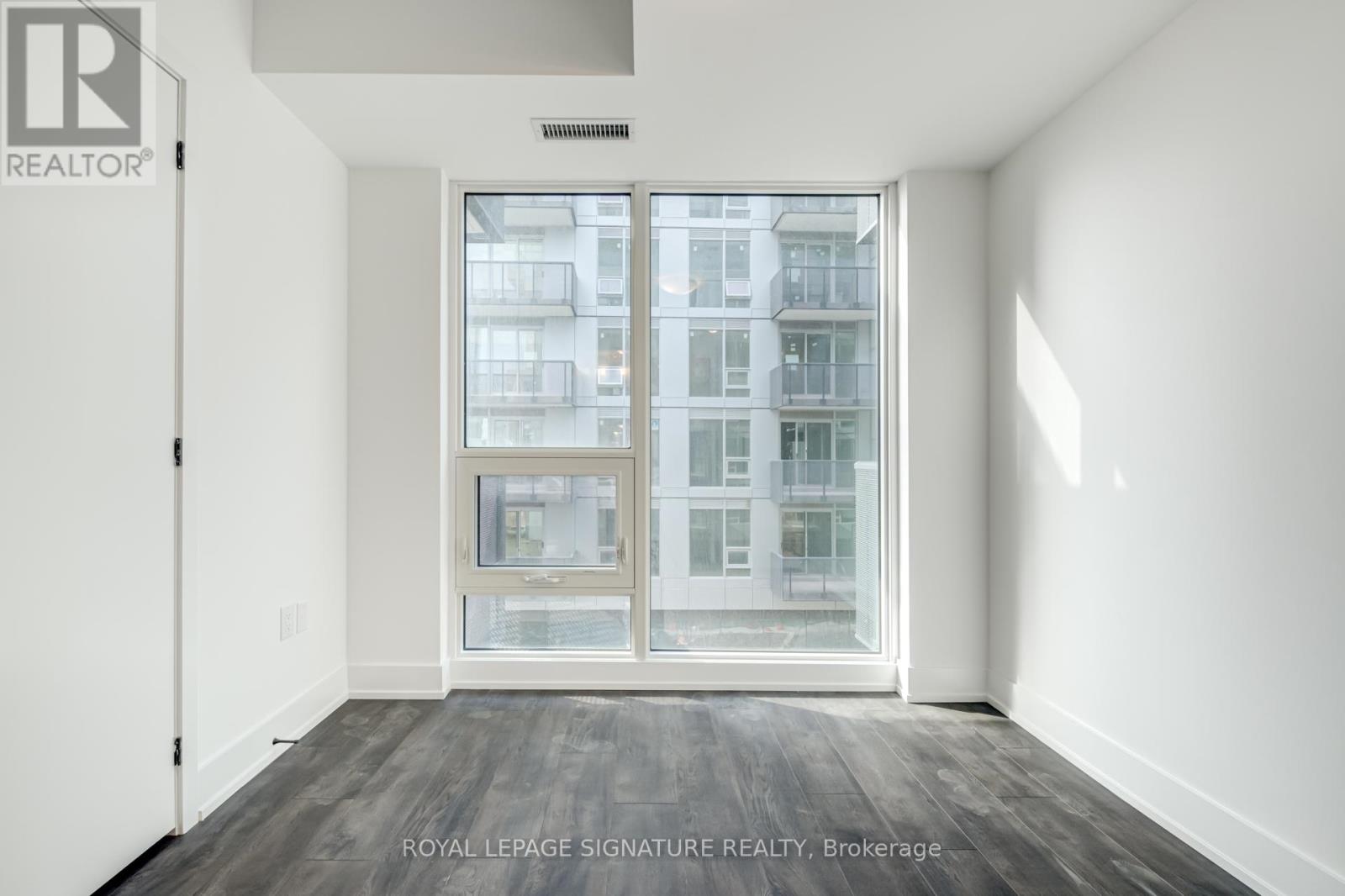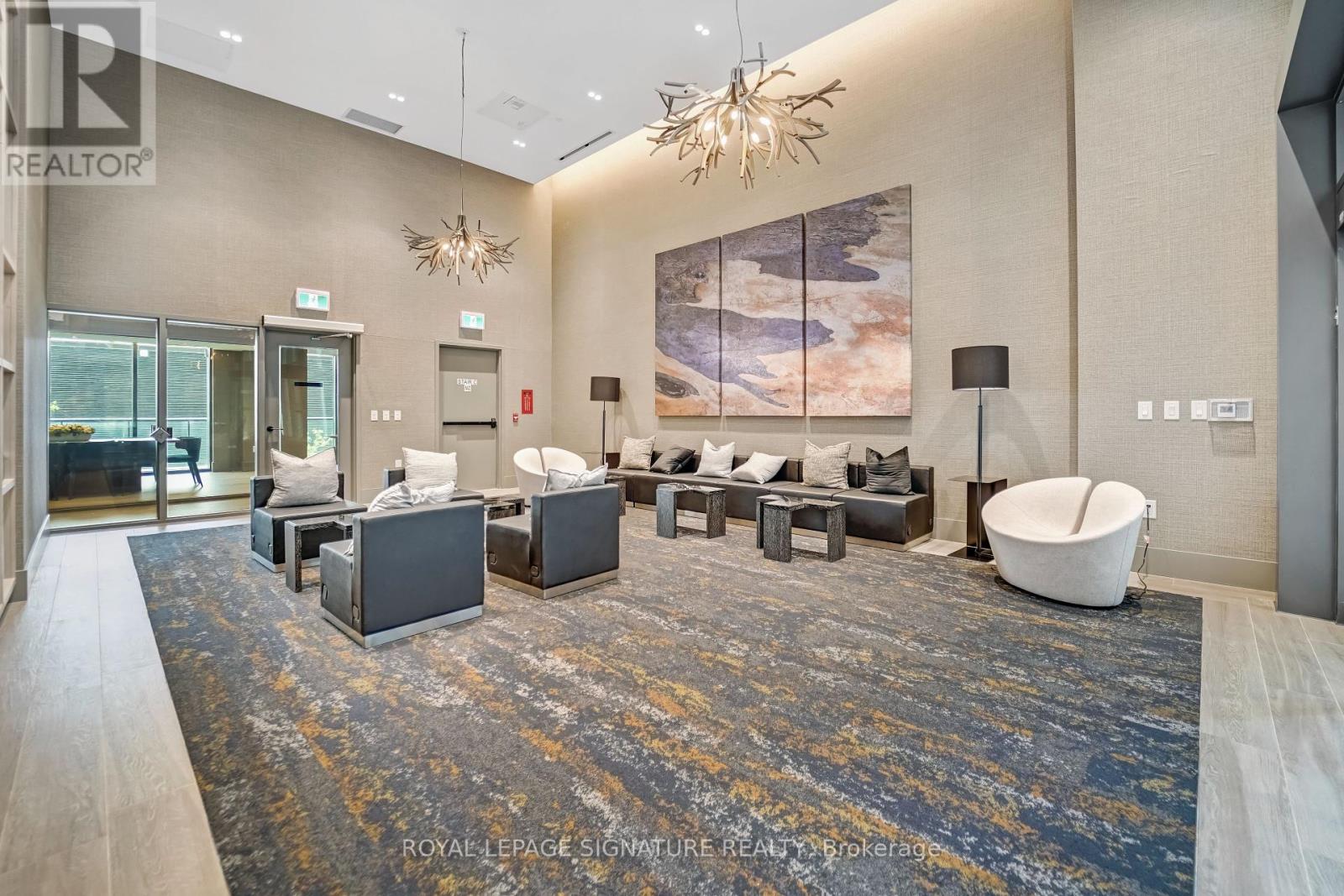2 Bedroom
2 Bathroom
700 - 799 sqft
Indoor Pool
Central Air Conditioning
Forced Air
$2,650 Monthly
Welcome to Suite 318 at the Branch Condos in Oakville! This bright and spacious 2-bedroom, 2-bath suite features open-concept layout, floor-to-ceiling windows that fill the space with natural light, a sleek kitchen with quartz countertops, stylish backsplash, premium appliances, and a private balcony. Deep closets provide ample storage, and the spacious, well-designed bathrooms offer comfort and functionality. Additional features include in-suite laundry, an underground parking space, and a locker. Ideally located near Oakville Trafalgar Memorial Hospital, with easy access to OEW, Hwy 403 & 407, this condo offers luxury, convenience, and connectivity. This suite comes with premium amenities including a gym, yoga room, indoor pool with sundeck, rain room, sauna, hot tub, landscaped courtyard with BBQs and outdoor kitchen, multiple lounges, party rooms, guest suites, keyless entry, and 24/7 concierge. A fantastic opportunity in a highly desirable community! (id:49269)
Property Details
|
MLS® Number
|
W12206544 |
|
Property Type
|
Single Family |
|
Community Name
|
1019 - WM Westmount |
|
AmenitiesNearBy
|
Hospital, Place Of Worship, Schools |
|
CommunityFeatures
|
Pet Restrictions |
|
Features
|
Balcony |
|
ParkingSpaceTotal
|
1 |
|
PoolType
|
Indoor Pool |
Building
|
BathroomTotal
|
2 |
|
BedroomsAboveGround
|
2 |
|
BedroomsTotal
|
2 |
|
Amenities
|
Security/concierge, Exercise Centre, Party Room, Storage - Locker |
|
Appliances
|
Dishwasher, Dryer, Microwave, Range, Stove, Washer, Refrigerator |
|
CoolingType
|
Central Air Conditioning |
|
ExteriorFinish
|
Concrete |
|
FireProtection
|
Smoke Detectors |
|
FlooringType
|
Laminate |
|
HeatingFuel
|
Natural Gas |
|
HeatingType
|
Forced Air |
|
SizeInterior
|
700 - 799 Sqft |
|
Type
|
Apartment |
Parking
Land
|
Acreage
|
No |
|
LandAmenities
|
Hospital, Place Of Worship, Schools |
Rooms
| Level |
Type |
Length |
Width |
Dimensions |
|
Main Level |
Living Room |
4.11 m |
3.3 m |
4.11 m x 3.3 m |
|
Main Level |
Kitchen |
5.38 m |
2.97 m |
5.38 m x 2.97 m |
|
Main Level |
Primary Bedroom |
3 m |
2.92 m |
3 m x 2.92 m |
|
Main Level |
Bedroom 2 |
3.02 m |
2.92 m |
3.02 m x 2.92 m |
|
Main Level |
Bathroom |
|
|
Measurements not available |
|
Main Level |
Bathroom |
|
|
Measurements not available |
https://www.realtor.ca/real-estate/28438261/318-2450-old-bronte-road-oakville-wm-westmount-1019-wm-westmount



























