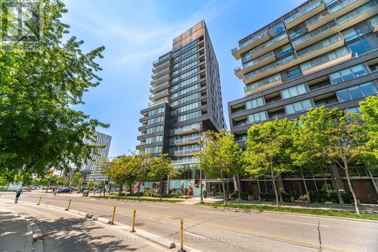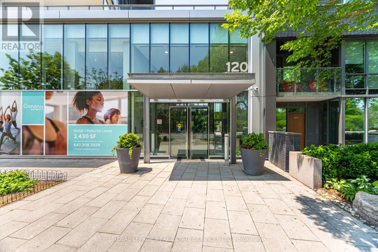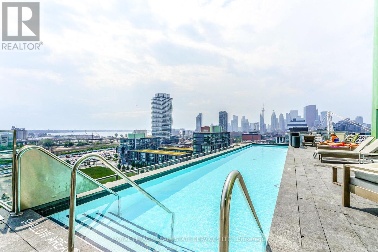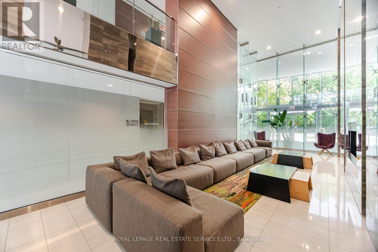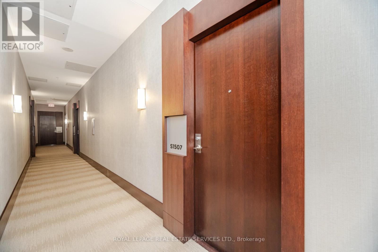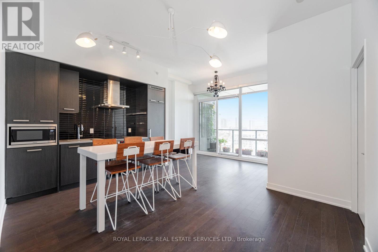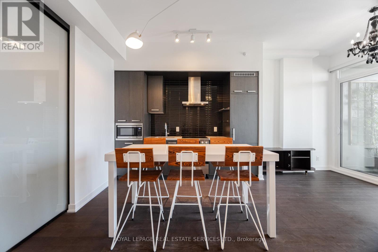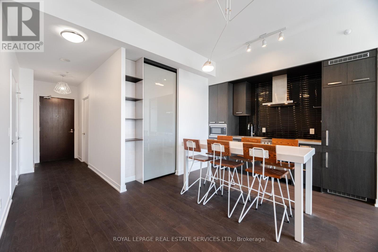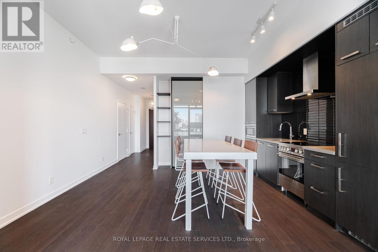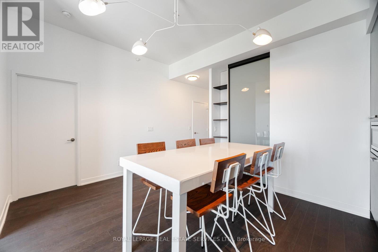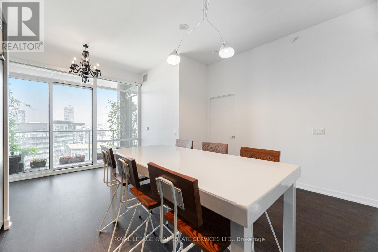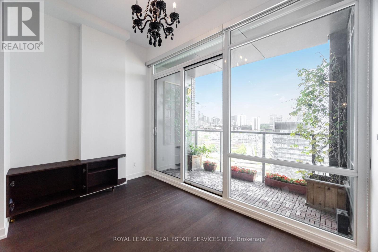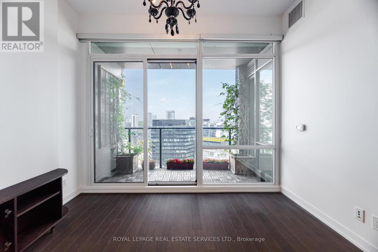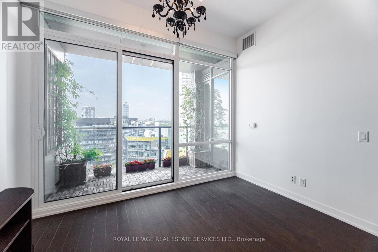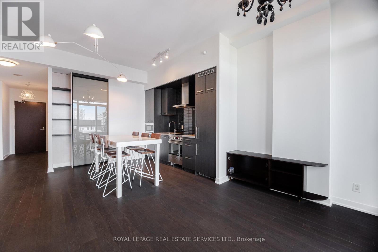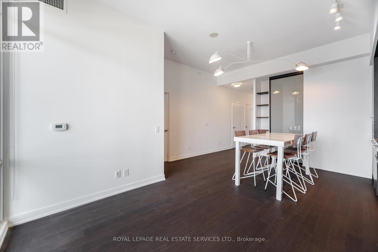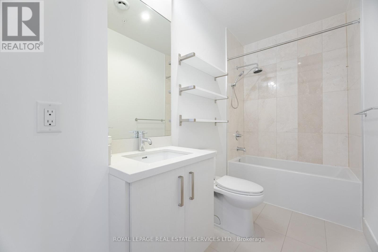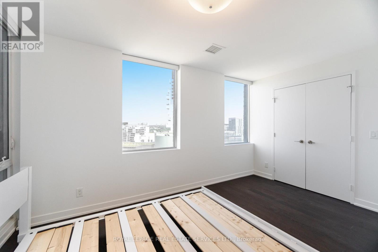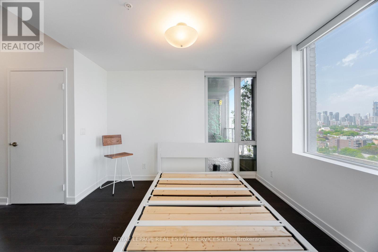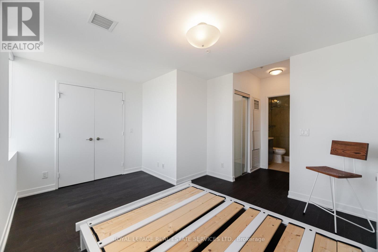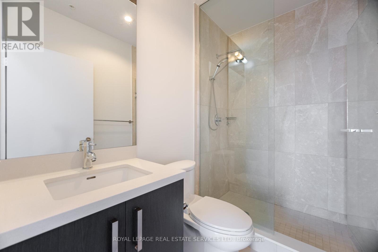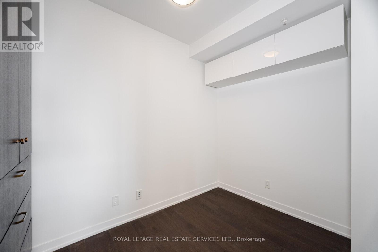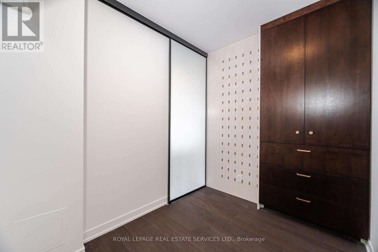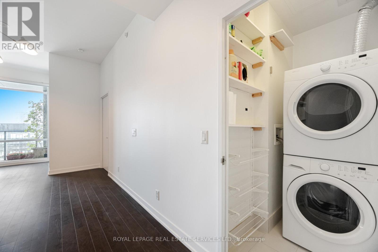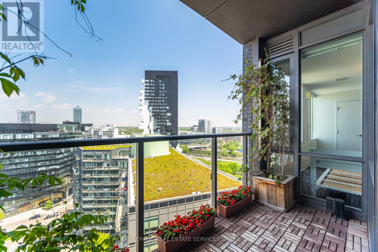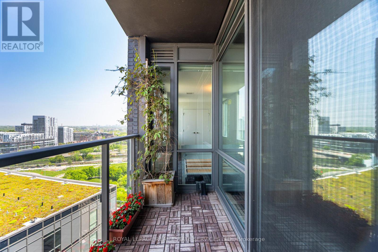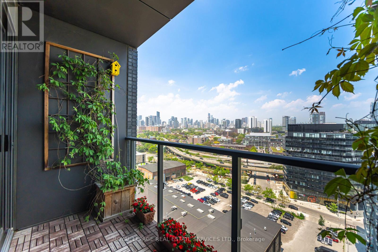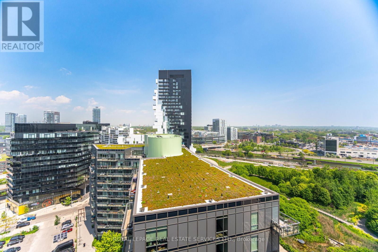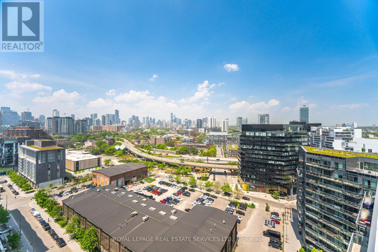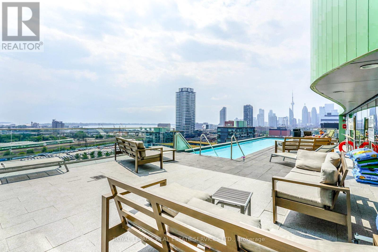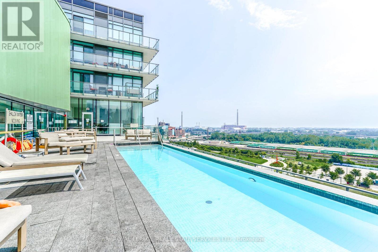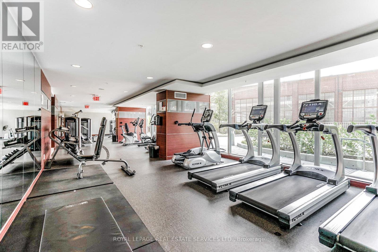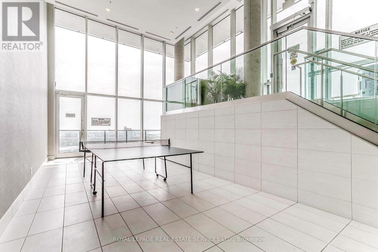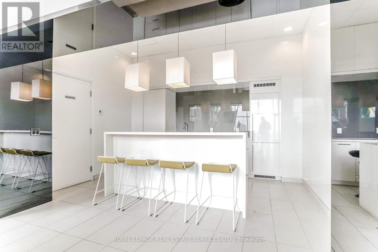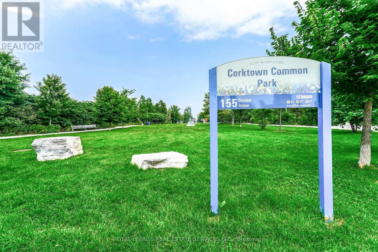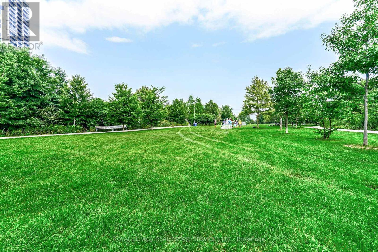2 Bedroom
2 Bathroom
800 - 899 sqft
Outdoor Pool
Central Air Conditioning
Forced Air
$2,990 Monthly
Welcome to penthouse living nestled in one of Toronto's most sought-after neighbourhoods. This residence is thoughtfully designed with 10-foot ceilings and open-concept living and dining areas. Featuring top-of-the-line stainless steel & built-in appliances, sleek cabinetry, and ample counter & storage space for culinary creativity. Residents enjoy a wealth of premium amenities, including a fully-equipped fitness center, outdoor terrace with BBQ areas, outdoor swimming pool, and 24/7 concierge service for added convenience and security. Situated just steps from Canary Park, the Distillery District and the waterfront, you're minutes away from trendy shops, cafes, transit options, and Toronto's bustling downtown core. Canary Park Condos offers an unbeatable combination of location, lifestyle, and value. Don't miss your chance to call this dynamic community home! (id:49269)
Property Details
|
MLS® Number
|
C12206514 |
|
Property Type
|
Single Family |
|
Community Name
|
Waterfront Communities C8 |
|
AmenitiesNearBy
|
Park, Public Transit, Schools |
|
CommunicationType
|
High Speed Internet |
|
CommunityFeatures
|
Pet Restrictions, Community Centre |
|
Features
|
Balcony |
|
ParkingSpaceTotal
|
1 |
|
PoolType
|
Outdoor Pool |
|
ViewType
|
View, City View |
Building
|
BathroomTotal
|
2 |
|
BedroomsAboveGround
|
2 |
|
BedroomsTotal
|
2 |
|
Age
|
6 To 10 Years |
|
Amenities
|
Security/concierge, Exercise Centre, Visitor Parking, Storage - Locker |
|
Appliances
|
Garage Door Opener Remote(s), Dishwasher, Dryer, Microwave, Range, Stove, Washer, Refrigerator |
|
CoolingType
|
Central Air Conditioning |
|
ExteriorFinish
|
Brick, Concrete |
|
FlooringType
|
Hardwood |
|
HeatingFuel
|
Natural Gas |
|
HeatingType
|
Forced Air |
|
SizeInterior
|
800 - 899 Sqft |
|
Type
|
Apartment |
Parking
Land
|
Acreage
|
No |
|
LandAmenities
|
Park, Public Transit, Schools |
Rooms
| Level |
Type |
Length |
Width |
Dimensions |
|
Ground Level |
Living Room |
3.35 m |
5.49 m |
3.35 m x 5.49 m |
|
Ground Level |
Dining Room |
3.35 m |
5.49 m |
3.35 m x 5.49 m |
|
Ground Level |
Kitchen |
3.35 m |
5.49 m |
3.35 m x 5.49 m |
|
Ground Level |
Primary Bedroom |
4.27 m |
3.35 m |
4.27 m x 3.35 m |
|
Ground Level |
Bedroom 2 |
2.74 m |
1.86 m |
2.74 m x 1.86 m |
|
Ground Level |
Other |
|
|
Measurements not available |
https://www.realtor.ca/real-estate/28438121/s1507-120-bayview-avenue-toronto-waterfront-communities-waterfront-communities-c8

