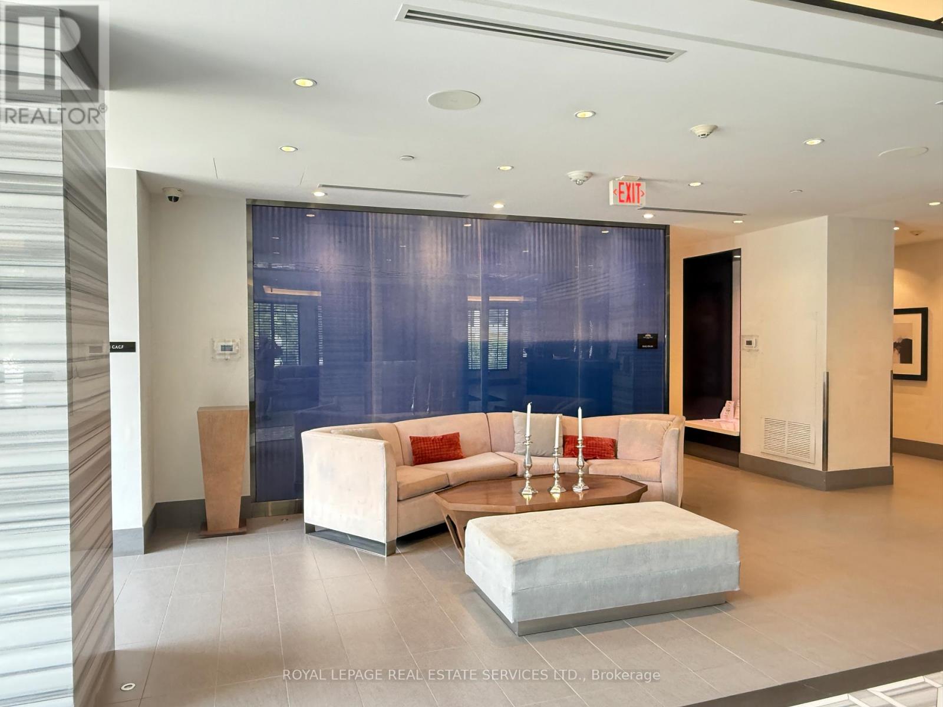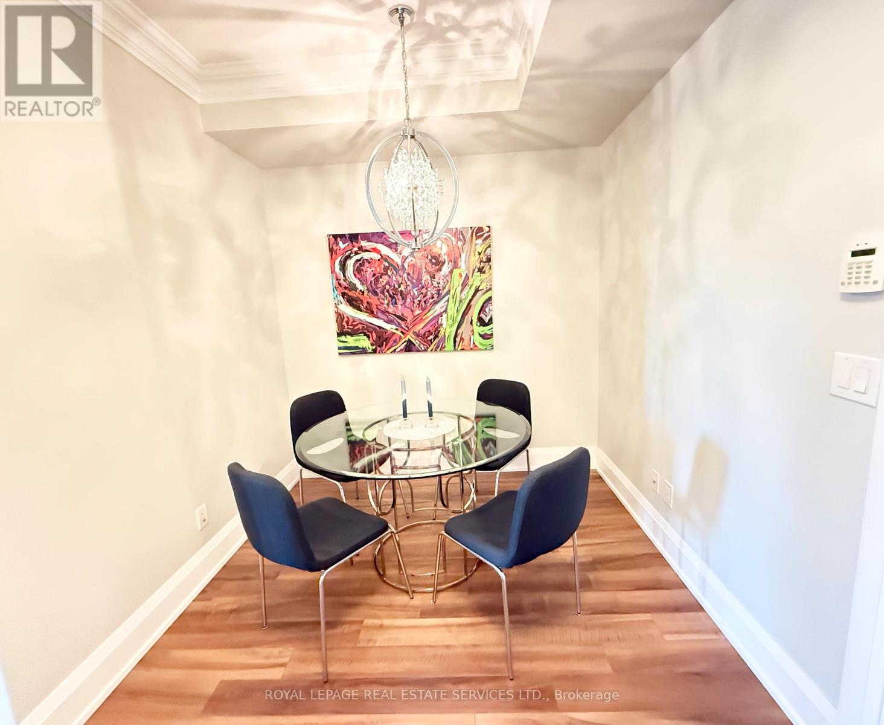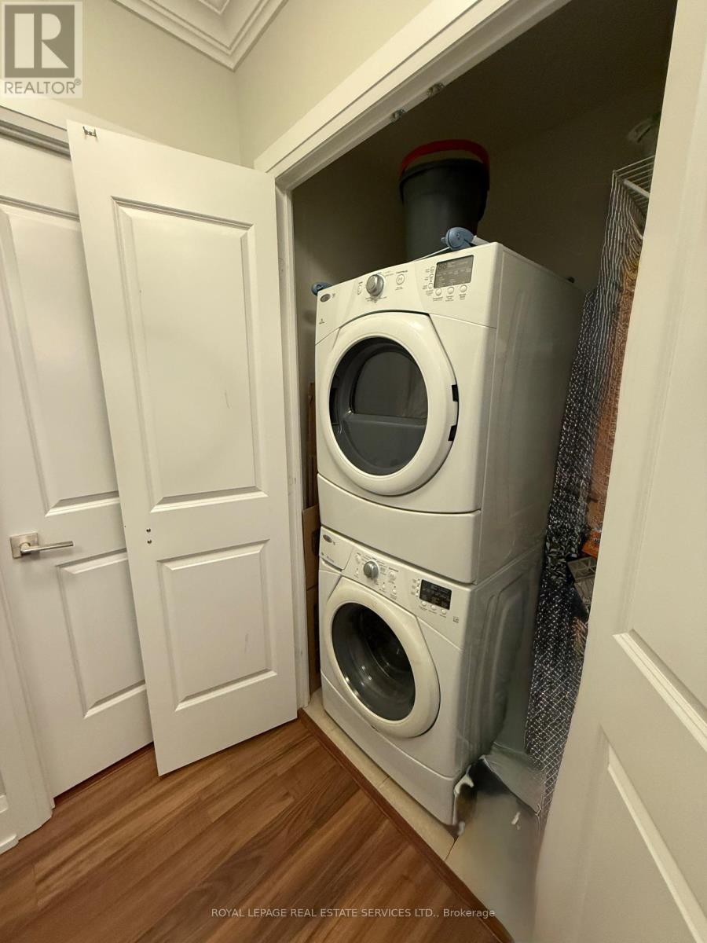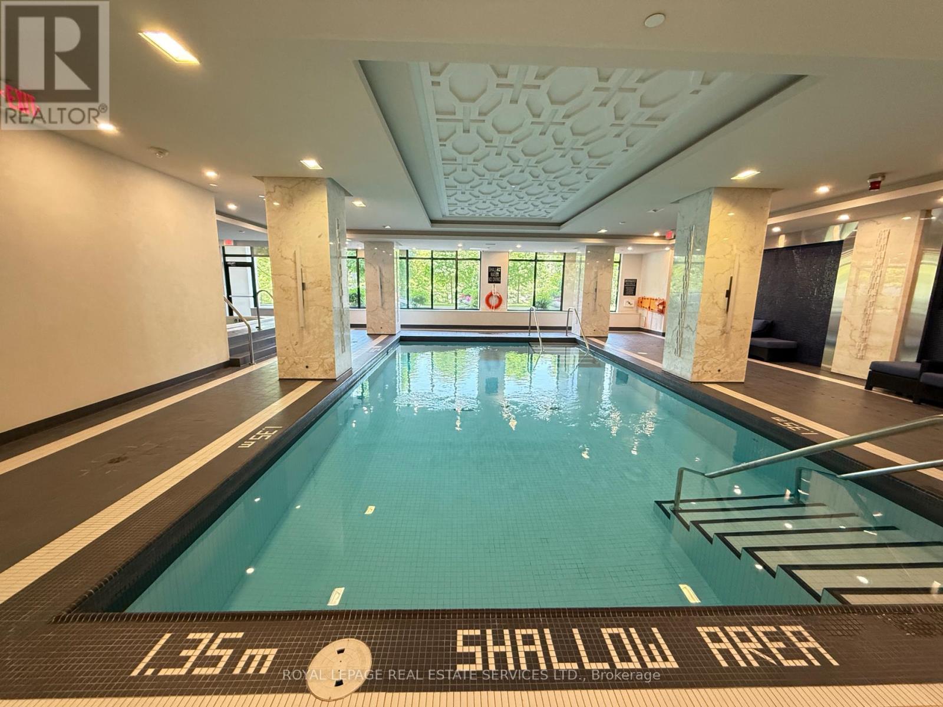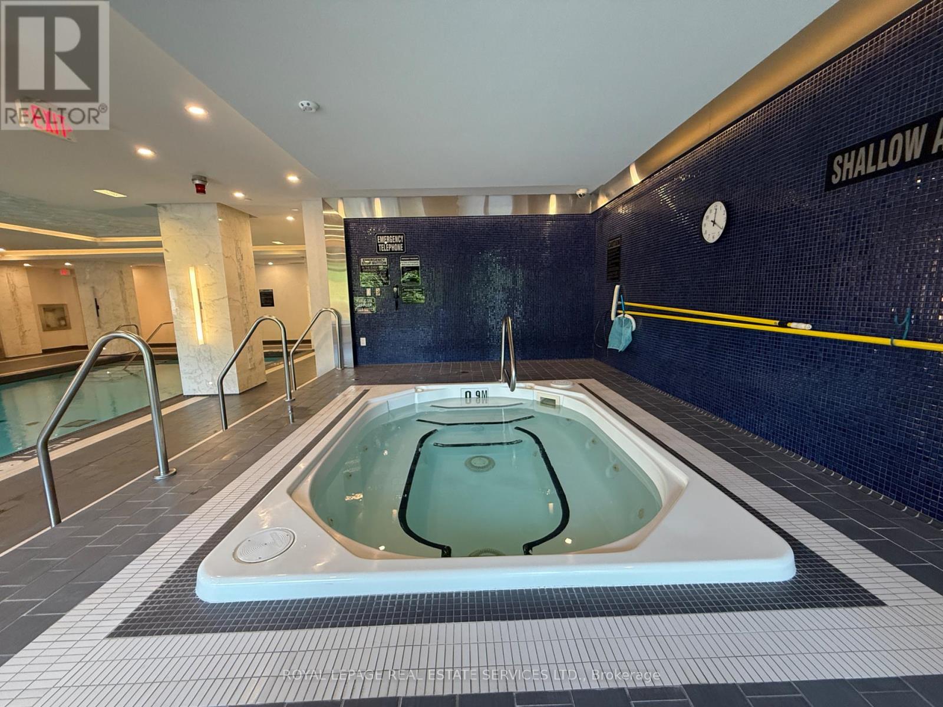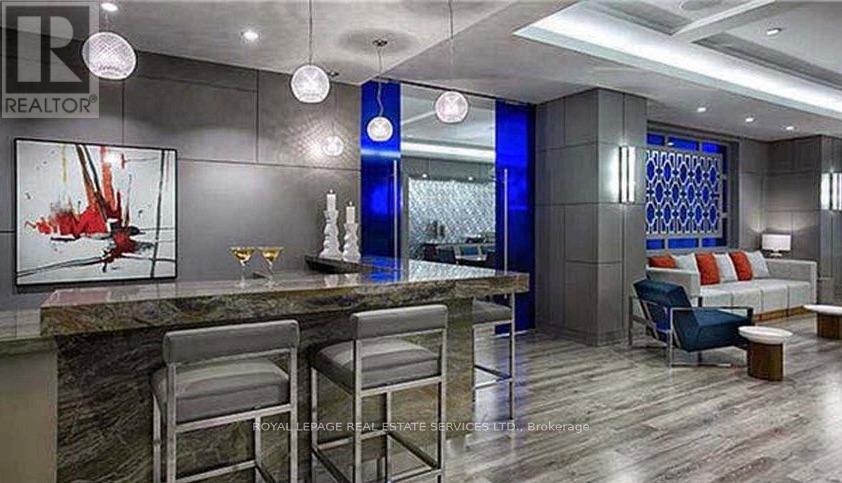2 Bedroom
2 Bathroom
800 - 899 sqft
Central Air Conditioning
Forced Air
$849,900Maintenance, Water
$921.03 Monthly
Welcome to 2 Old Mill Dr., luxurious boutique condo built by Tridel for those who value high level security including 24 Hr concierge service (see attached detailed security features), amazing 5 star amenities include saltwater pool, theatre, Gym, meeting rooms, dining room, guest suites, visitor parking, green roof with spectacular view and BBQ, conveniences of shopping, restaurants, walking/biking/jogging trails and many more. Steps to the subway, close to the airport, highways and downtown Toronto. This rarely available unit offers bright, spacious 1 bedroom plus den, 2 baths, wide-plank flooring, well thought un-wasted space, 9ft ceilings, balcony facing NW Humber Park and away from the traffic. Open concept kitchen with tiled backsplash, granite breakfast bar and lots of cabinet space. Upgrades include, dishwasher (2023), custom top quality California Closet Organizers in the bedroom and hall closet paid over $5,000. 1 underground parking space with roughed-in wiring for EV charging station and a locker to store your excess items. (id:49269)
Property Details
|
MLS® Number
|
W12206396 |
|
Property Type
|
Single Family |
|
Community Name
|
High Park-Swansea |
|
CommunityFeatures
|
Pet Restrictions |
|
Features
|
Balcony, In Suite Laundry |
|
ParkingSpaceTotal
|
1 |
Building
|
BathroomTotal
|
2 |
|
BedroomsAboveGround
|
1 |
|
BedroomsBelowGround
|
1 |
|
BedroomsTotal
|
2 |
|
Age
|
6 To 10 Years |
|
Amenities
|
Security/concierge, Exercise Centre, Party Room, Storage - Locker |
|
Appliances
|
Blinds, Dishwasher, Dryer, Microwave, Stove, Washer, Window Coverings, Refrigerator |
|
CoolingType
|
Central Air Conditioning |
|
ExteriorFinish
|
Concrete |
|
FireProtection
|
Alarm System, Smoke Detectors |
|
FlooringType
|
Laminate |
|
HeatingFuel
|
Natural Gas |
|
HeatingType
|
Forced Air |
|
SizeInterior
|
800 - 899 Sqft |
|
Type
|
Apartment |
Parking
Land
Rooms
| Level |
Type |
Length |
Width |
Dimensions |
|
Flat |
Living Room |
6.49 m |
3.23 m |
6.49 m x 3.23 m |
|
Flat |
Dining Room |
6.49 m |
3.23 m |
6.49 m x 3.23 m |
|
Flat |
Kitchen |
3.2 m |
2.05 m |
3.2 m x 2.05 m |
|
Flat |
Primary Bedroom |
3.84 m |
3.05 m |
3.84 m x 3.05 m |
|
Flat |
Den |
2.49 m |
2.05 m |
2.49 m x 2.05 m |
|
Flat |
Foyer |
2.45 m |
1.12 m |
2.45 m x 1.12 m |
https://www.realtor.ca/real-estate/28438226/224-2-old-mill-drive-toronto-high-park-swansea-high-park-swansea








