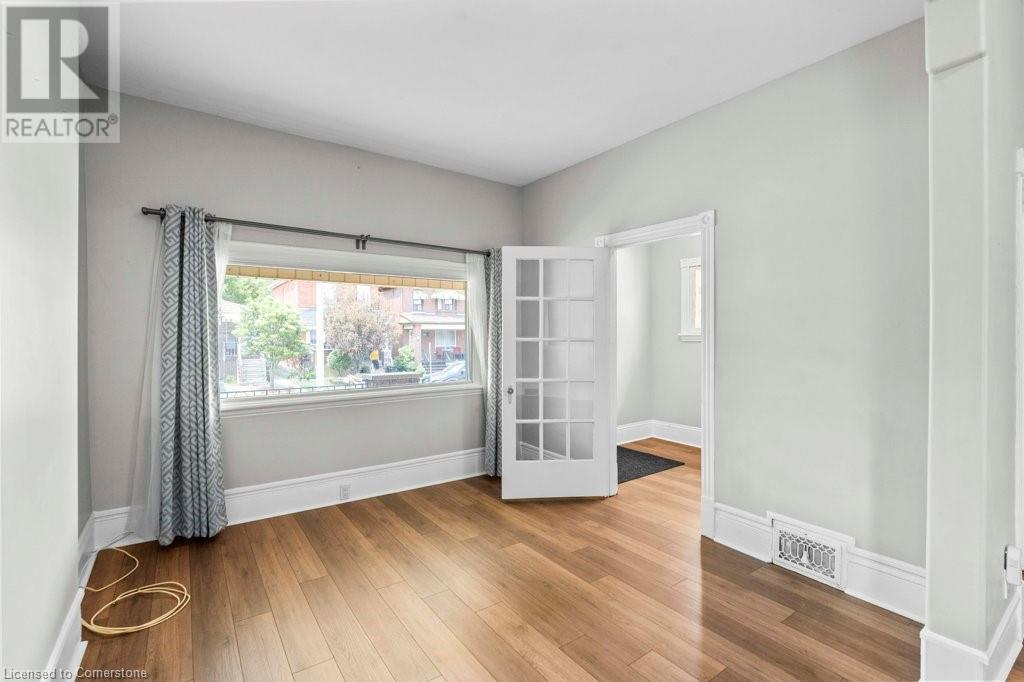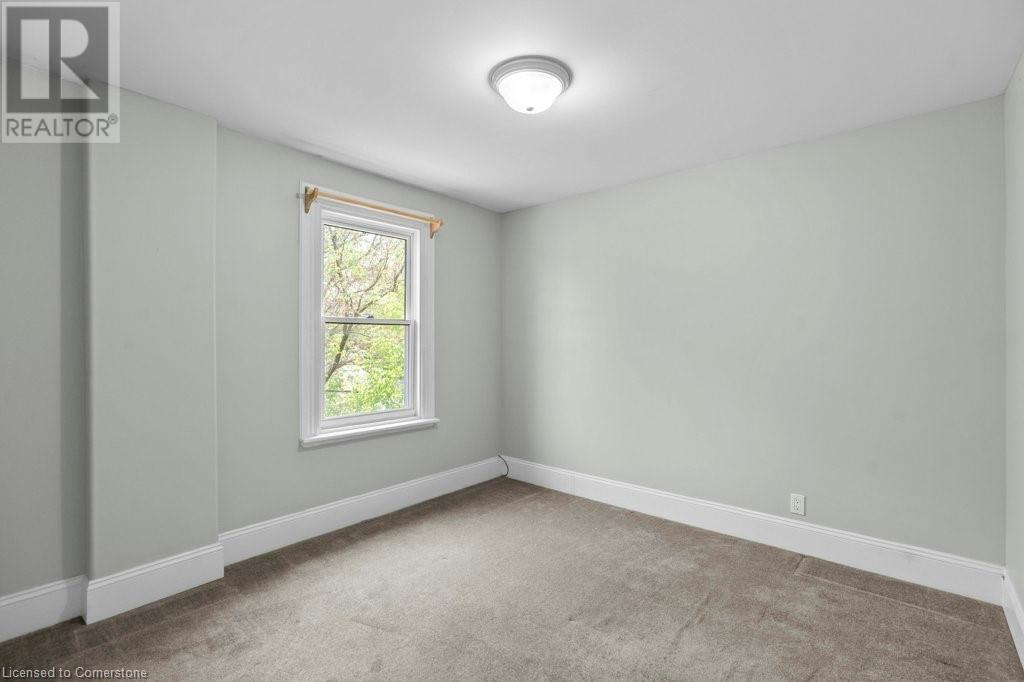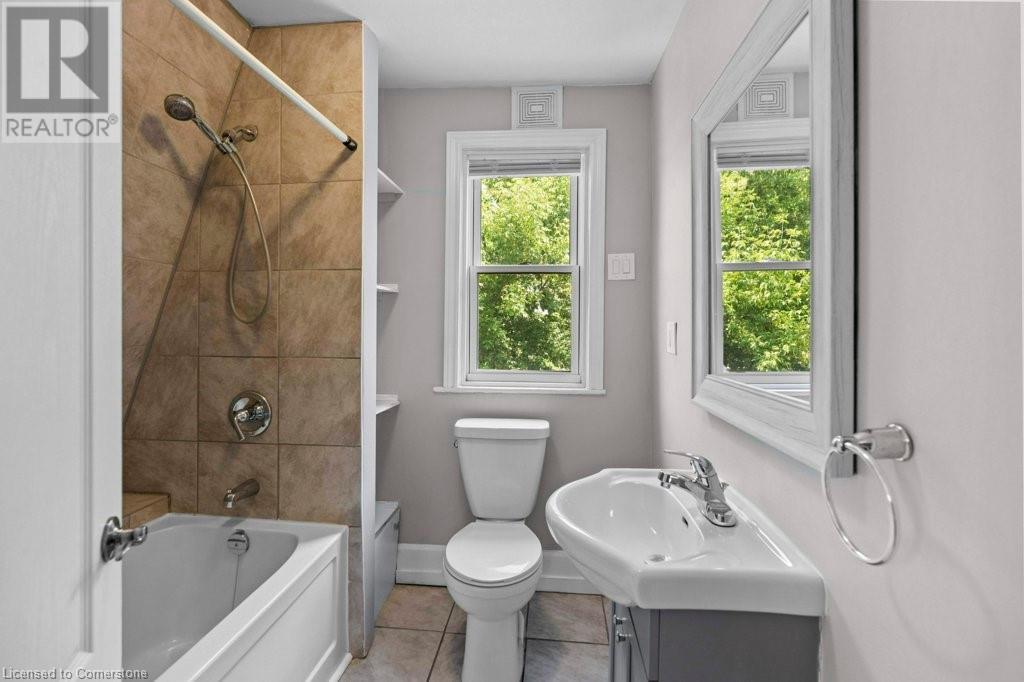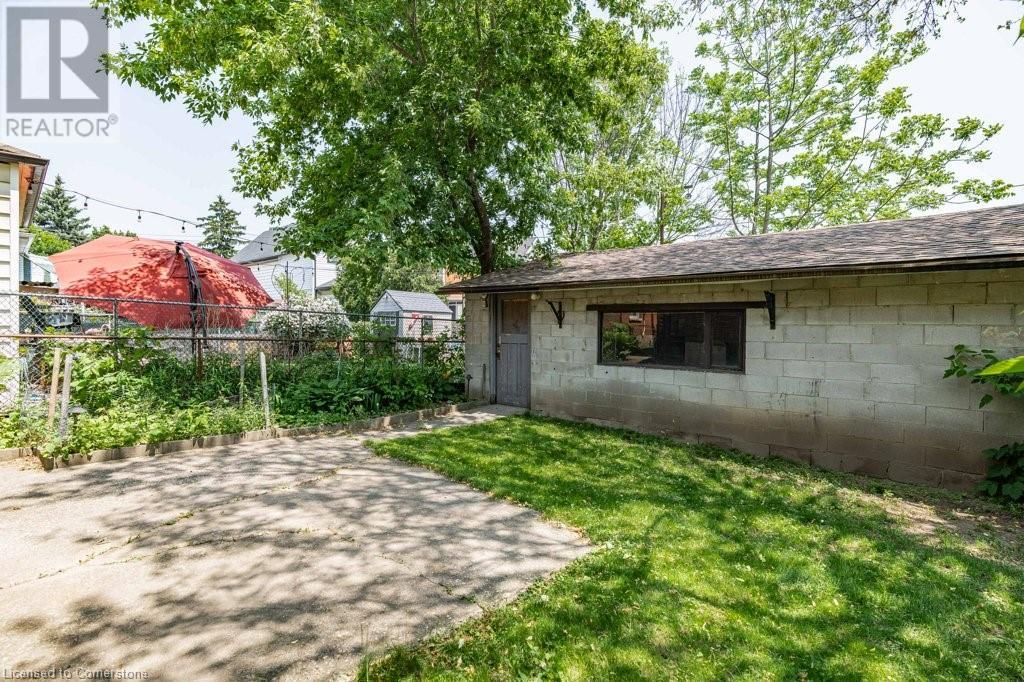3 Bedroom
1 Bathroom
1464 sqft
2 Level
Central Air Conditioning
Forced Air
$689,000
Ideal family home in the sought-after Blakely neighbourhood. Walking distance to beautiful Gage Park and trendy Ottawa St. for shopping and restaurants. A rare 30' lot with plenty of space between your neighbours, a detached TWO-car garage, private front yard, large covered front porch and a backyard make this a unique offering. The main floor is spacious, with a comfortable living room, dining room and large kitchen. A bonus room on the back of the home with rear entry could be used as a home office, mudroom or bedroom. Upstairs, you'll find three ample size bedrooms and a four-piece bathroom. The basement has side door entry and offers lots of storage, laundry and a second shower and toilet. This home truly feels like a home! (id:49269)
Property Details
|
MLS® Number
|
40738941 |
|
Property Type
|
Single Family |
|
AmenitiesNearBy
|
Public Transit |
|
EquipmentType
|
Water Heater |
|
Features
|
Crushed Stone Driveway, Automatic Garage Door Opener |
|
ParkingSpaceTotal
|
2 |
|
RentalEquipmentType
|
Water Heater |
Building
|
BathroomTotal
|
1 |
|
BedroomsAboveGround
|
3 |
|
BedroomsTotal
|
3 |
|
Appliances
|
Dishwasher, Dryer, Refrigerator, Stove, Washer, Microwave Built-in, Window Coverings, Garage Door Opener |
|
ArchitecturalStyle
|
2 Level |
|
BasementDevelopment
|
Unfinished |
|
BasementType
|
Full (unfinished) |
|
ConstructionStyleAttachment
|
Detached |
|
CoolingType
|
Central Air Conditioning |
|
ExteriorFinish
|
Brick, Vinyl Siding |
|
FoundationType
|
Stone |
|
HeatingFuel
|
Natural Gas |
|
HeatingType
|
Forced Air |
|
StoriesTotal
|
2 |
|
SizeInterior
|
1464 Sqft |
|
Type
|
House |
|
UtilityWater
|
Municipal Water |
Parking
Land
|
Acreage
|
No |
|
LandAmenities
|
Public Transit |
|
Sewer
|
Municipal Sewage System |
|
SizeDepth
|
105 Ft |
|
SizeFrontage
|
30 Ft |
|
SizeTotalText
|
Under 1/2 Acre |
|
ZoningDescription
|
D |
Rooms
| Level |
Type |
Length |
Width |
Dimensions |
|
Second Level |
Bedroom |
|
|
10'7'' x 10'6'' |
|
Second Level |
Bedroom |
|
|
12'7'' x 10'9'' |
|
Second Level |
Primary Bedroom |
|
|
13'5'' x 10'9'' |
|
Second Level |
4pc Bathroom |
|
|
7'2'' x 6'8'' |
|
Basement |
Laundry Room |
|
|
Measurements not available |
|
Main Level |
Mud Room |
|
|
12'6'' x 9'0'' |
|
Main Level |
Dining Room |
|
|
14'7'' x 10'6'' |
|
Main Level |
Living Room |
|
|
10'11'' x 10'8'' |
|
Main Level |
Foyer |
|
|
10'9'' x 6'7'' |
https://www.realtor.ca/real-estate/28438208/69-lorne-avenue-hamilton












































