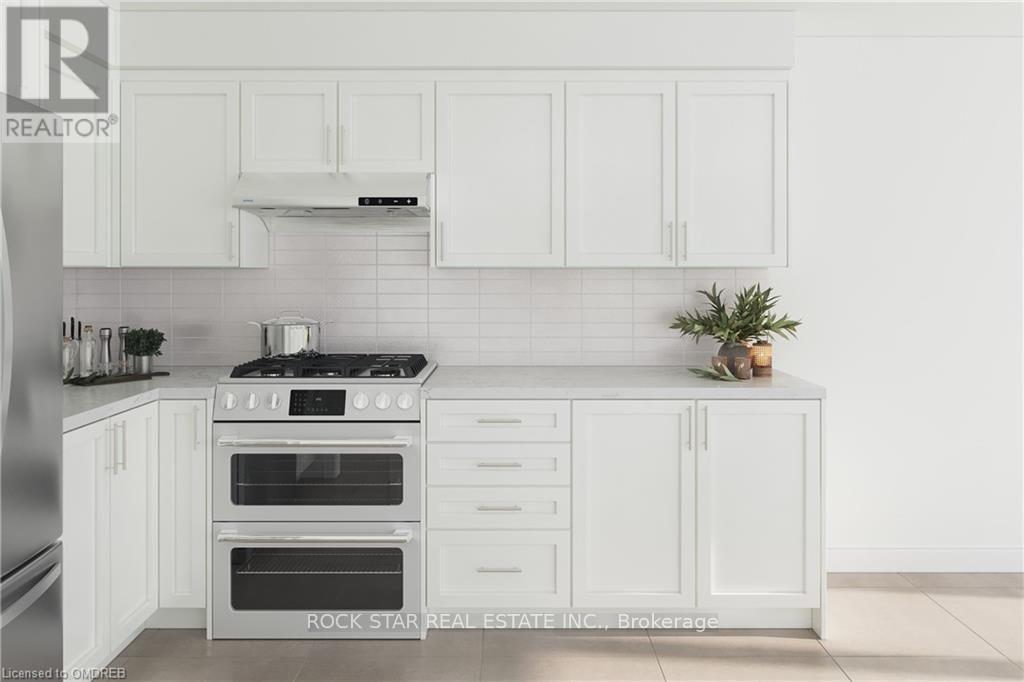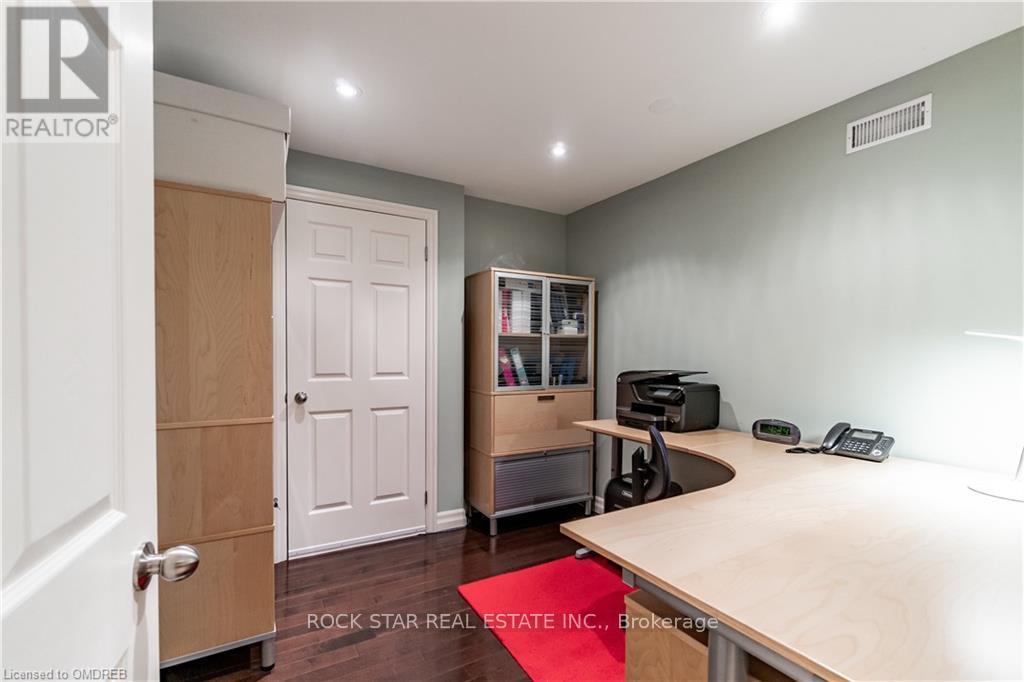4 Bedroom
3 Bathroom
1500 - 2000 sqft
Fireplace
Central Air Conditioning
Forced Air
$4,500 Monthly
One Of A Kind! This Beautifully Updated And Meticulously Maintained Detached Home Offers Bright, Spacious Living With 3+1 Bedrooms And 2.5 Bathrooms. Enjoy Open-Concept Living With An Upgraded Kitchen Featuring Stainless Steel Appliances And Hardwood Floors Throughout. The Finished Basement Includes A Cozy Rec Room With A Gas Fireplace, Built-In Bookshelves, And Laundry. This Is A Rare Opportunity To Rent An Entire Homenot Separate Units. Private Driveway With Parking For Two Vehicles, Garage Access Into The Home, And Professionally Landscaped Grounds. Conveniently Located Near Top Schools, Parks, Amenities, Hwy 400, And The New 427 Extension To Major Mackenzie. Homes Like This Rarely Come Up For Lease! (id:49269)
Property Details
|
MLS® Number
|
N12206538 |
|
Property Type
|
Single Family |
|
Community Name
|
Maple |
|
Features
|
In-law Suite |
|
ParkingSpaceTotal
|
3 |
Building
|
BathroomTotal
|
3 |
|
BedroomsAboveGround
|
3 |
|
BedroomsBelowGround
|
1 |
|
BedroomsTotal
|
4 |
|
Age
|
16 To 30 Years |
|
Appliances
|
Blinds, Dishwasher, Dryer, Stove, Washer, Window Coverings, Refrigerator |
|
BasementDevelopment
|
Finished |
|
BasementType
|
Full (finished) |
|
ConstructionStyleAttachment
|
Detached |
|
CoolingType
|
Central Air Conditioning |
|
ExteriorFinish
|
Brick |
|
FireplacePresent
|
Yes |
|
FoundationType
|
Concrete |
|
HalfBathTotal
|
1 |
|
HeatingFuel
|
Natural Gas |
|
HeatingType
|
Forced Air |
|
StoriesTotal
|
2 |
|
SizeInterior
|
1500 - 2000 Sqft |
|
Type
|
House |
|
UtilityWater
|
Municipal Water |
Parking
Land
|
Acreage
|
No |
|
Sewer
|
Sanitary Sewer |
|
SizeDepth
|
82 Ft ,1 In |
|
SizeFrontage
|
45 Ft ,4 In |
|
SizeIrregular
|
45.4 X 82.1 Ft ; 82.11 Ft X 41.75 Ft X 18.35 Ft X 82.10 F |
|
SizeTotalText
|
45.4 X 82.1 Ft ; 82.11 Ft X 41.75 Ft X 18.35 Ft X 82.10 F |
Rooms
| Level |
Type |
Length |
Width |
Dimensions |
|
Second Level |
Primary Bedroom |
4.27 m |
3.35 m |
4.27 m x 3.35 m |
|
Second Level |
Bedroom 2 |
4.67 m |
3.3 m |
4.67 m x 3.3 m |
|
Second Level |
Bedroom 3 |
4.11 m |
3.12 m |
4.11 m x 3.12 m |
|
Basement |
Laundry Room |
3.05 m |
3.35 m |
3.05 m x 3.35 m |
|
Basement |
Other |
2.39 m |
1.98 m |
2.39 m x 1.98 m |
|
Basement |
Sitting Room |
4.11 m |
3.35 m |
4.11 m x 3.35 m |
|
Basement |
Bedroom |
2.74 m |
2.64 m |
2.74 m x 2.64 m |
|
Main Level |
Kitchen |
5.49 m |
2.97 m |
5.49 m x 2.97 m |
|
Main Level |
Living Room |
4.83 m |
4.62 m |
4.83 m x 4.62 m |
|
Main Level |
Dining Room |
3.4 m |
4.06 m |
3.4 m x 4.06 m |
https://www.realtor.ca/real-estate/28438185/88-treasure-road-vaughan-maple-maple



































