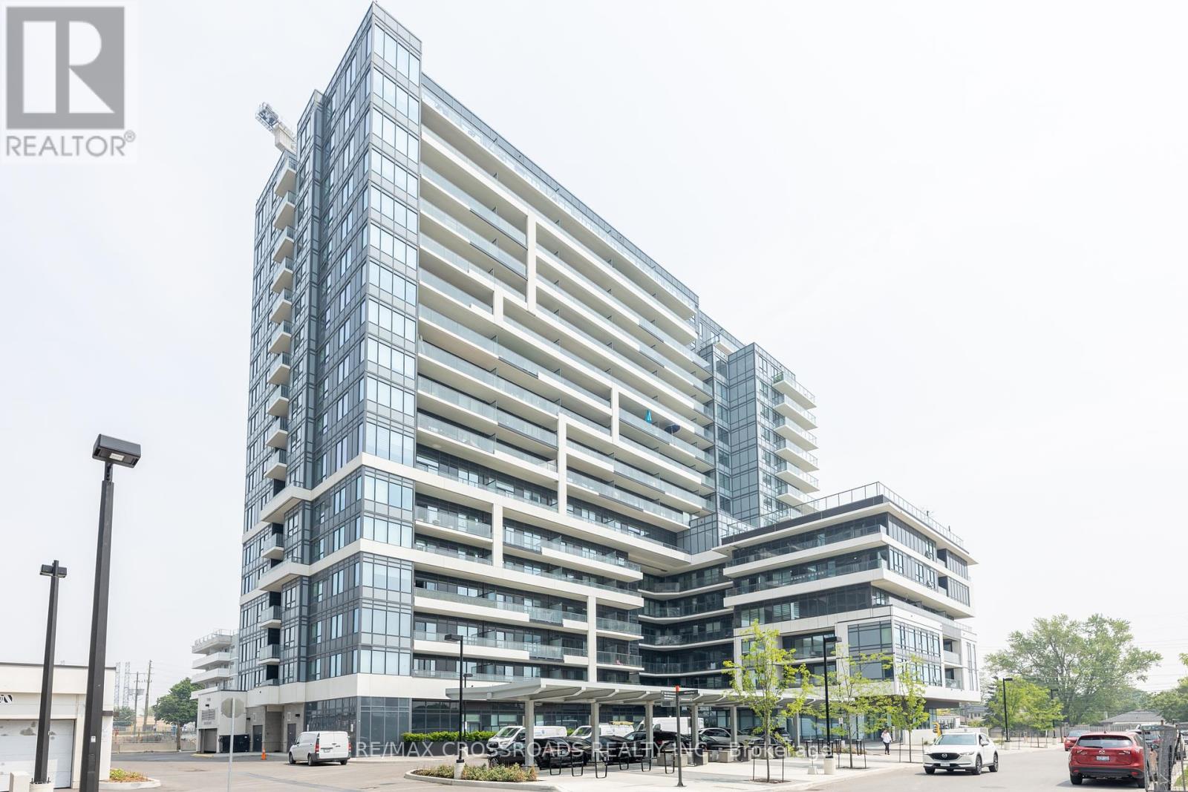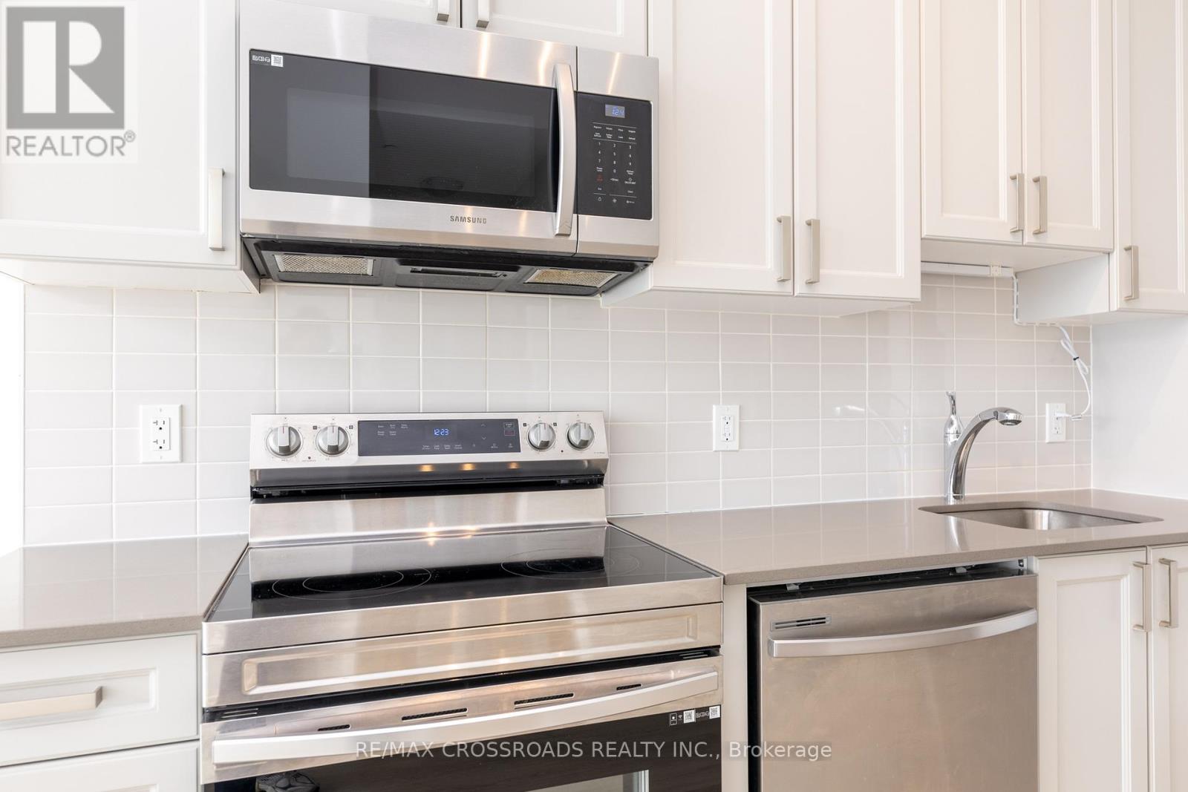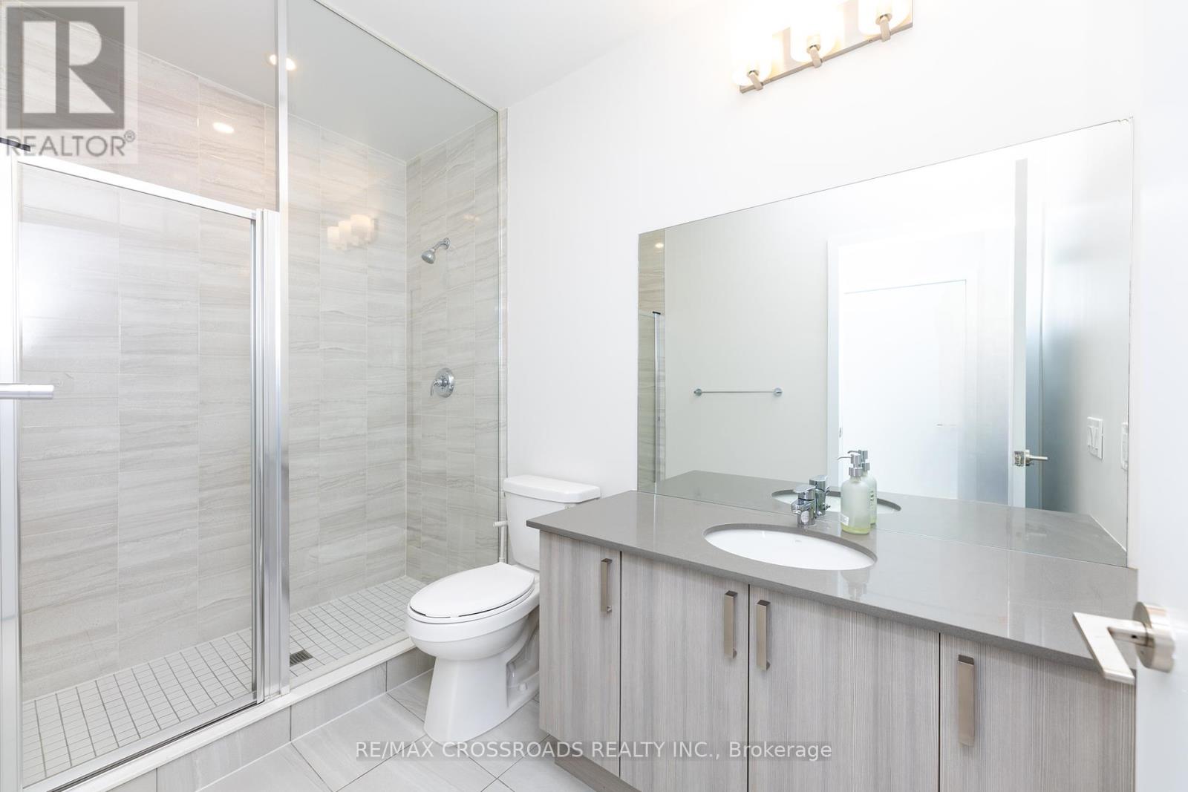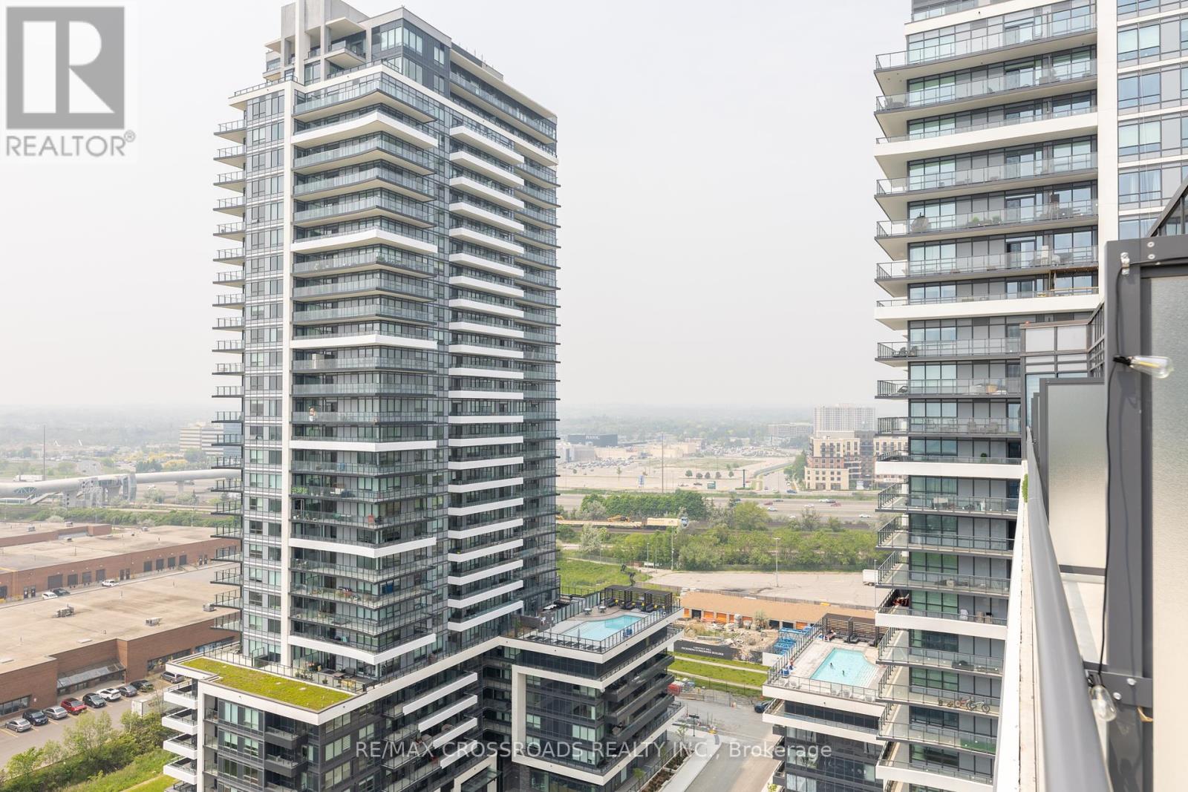1701 - 1480 Bayly Street Pickering (Bay Ridges), Ontario L1W 3T8
$669,000Maintenance, Parking, Common Area Maintenance, Insurance
$755 Monthly
Maintenance, Parking, Common Area Maintenance, Insurance
$755 MonthlyThis is the one you have been waiting for!! 2 Bed + Den on a high floor with clear unobstructed SW view of the lake and DT. One Of The Most Desired Open Concept Layouts With Breathtaking View Of The Lake And Downtown. Brand New Flooring with Flat Ceilings T/O. All S/S Appliances With Quartz Counter Tops In The Kitchen. Den Is Very Spacious With Opportunity For Office Or Bedroom Space. Primary Bedroom Features Large Walk-In Closet And Modern Ensuite Bath. Living Area Is Very Bright With Room To Entertain. Resort Style Amenities Including A Guest Suite, Gym, Swimming Pool & Change Rooms, A Rooftop Garden Terrace, Party Room And An Outdoor Lounge Area. Fitness Area With Change Rooms. Lobby With Concierge. (id:49269)
Property Details
| MLS® Number | E12206875 |
| Property Type | Single Family |
| Community Name | Bay Ridges |
| CommunityFeatures | Pet Restrictions |
| Features | Balcony |
| ParkingSpaceTotal | 1 |
Building
| BathroomTotal | 2 |
| BedroomsAboveGround | 2 |
| BedroomsBelowGround | 1 |
| BedroomsTotal | 3 |
| Amenities | Storage - Locker |
| Appliances | Dishwasher, Dryer, Microwave, Stove, Washer, Refrigerator |
| CoolingType | Central Air Conditioning |
| ExteriorFinish | Concrete |
| HeatingFuel | Natural Gas |
| HeatingType | Forced Air |
| SizeInterior | 800 - 899 Sqft |
| Type | Apartment |
Parking
| Underground | |
| Garage |
Land
| Acreage | No |
| ZoningDescription | Residential |
Rooms
| Level | Type | Length | Width | Dimensions |
|---|---|---|---|---|
| Main Level | Living Room | 6.43 m | 2.77 m | 6.43 m x 2.77 m |
| Main Level | Dining Room | 6.43 m | 2.77 m | 6.43 m x 2.77 m |
| Main Level | Kitchen | 6.43 m | 2.77 m | 6.43 m x 2.77 m |
| Main Level | Den | 2.74 m | 2.65 m | 2.74 m x 2.65 m |
| Main Level | Primary Bedroom | 3.5 m | 2.95 m | 3.5 m x 2.95 m |
| Main Level | Bedroom 2 | 2.71 m | 2.77 m | 2.71 m x 2.77 m |
https://www.realtor.ca/real-estate/28438826/1701-1480-bayly-street-pickering-bay-ridges-bay-ridges
Interested?
Contact us for more information













































