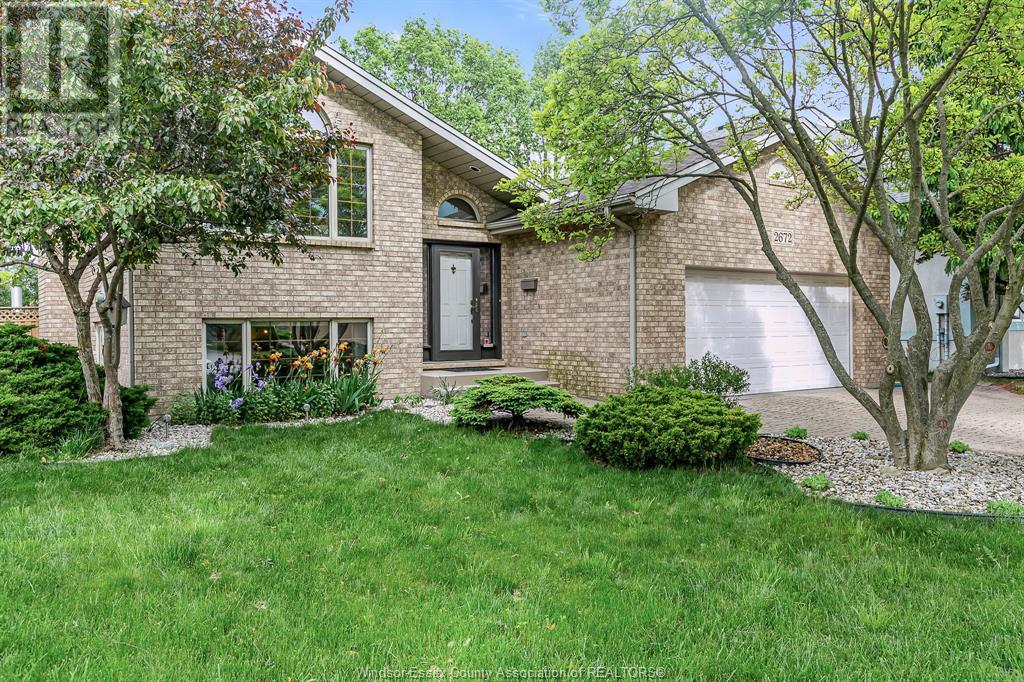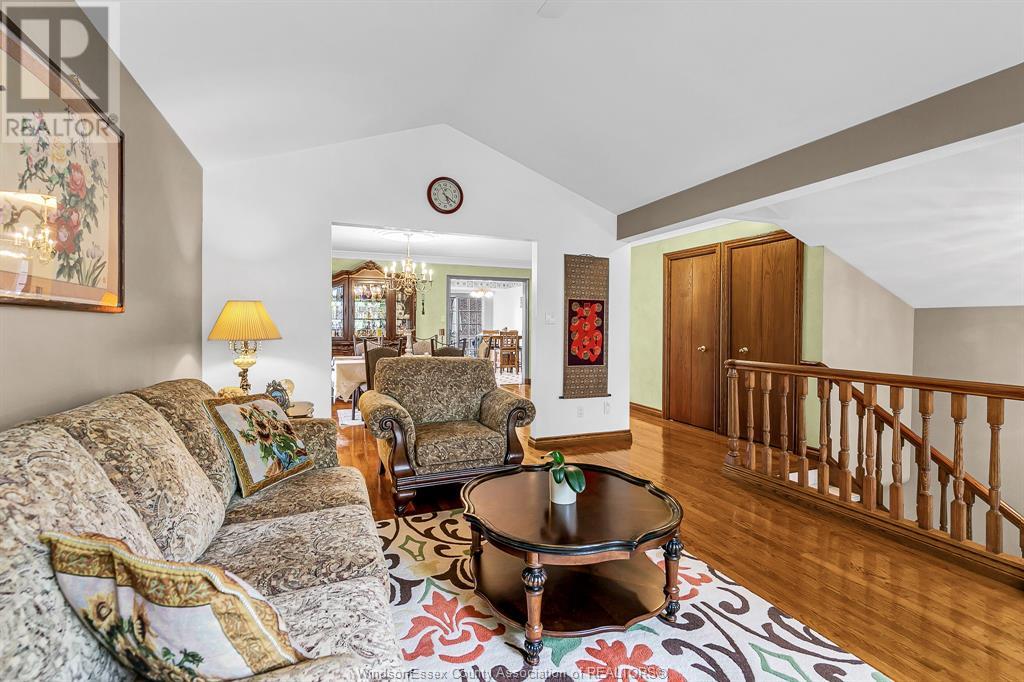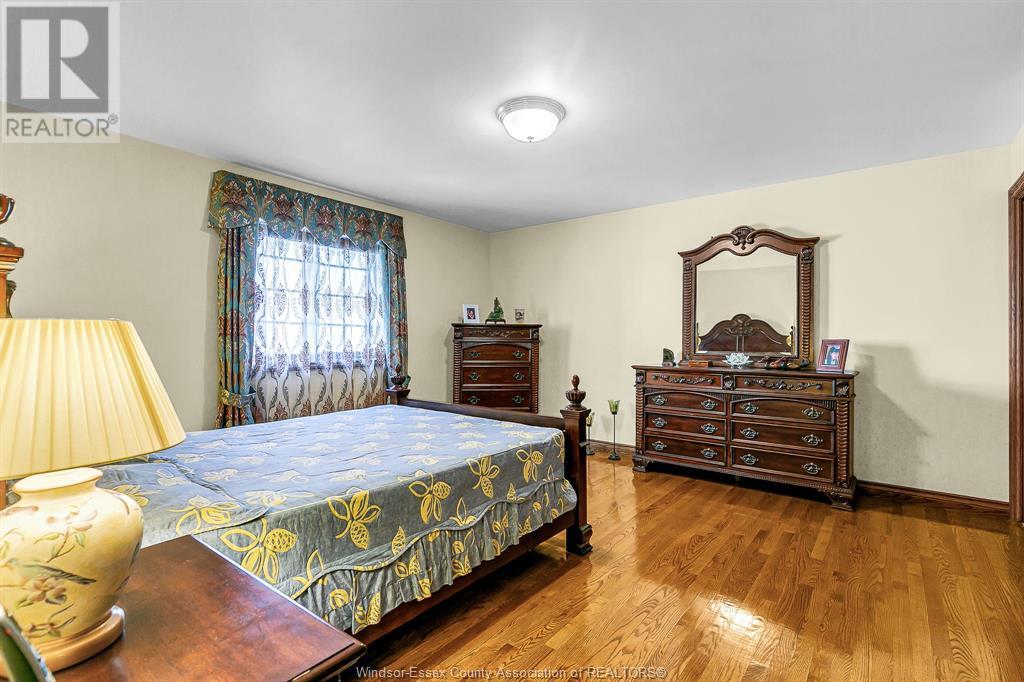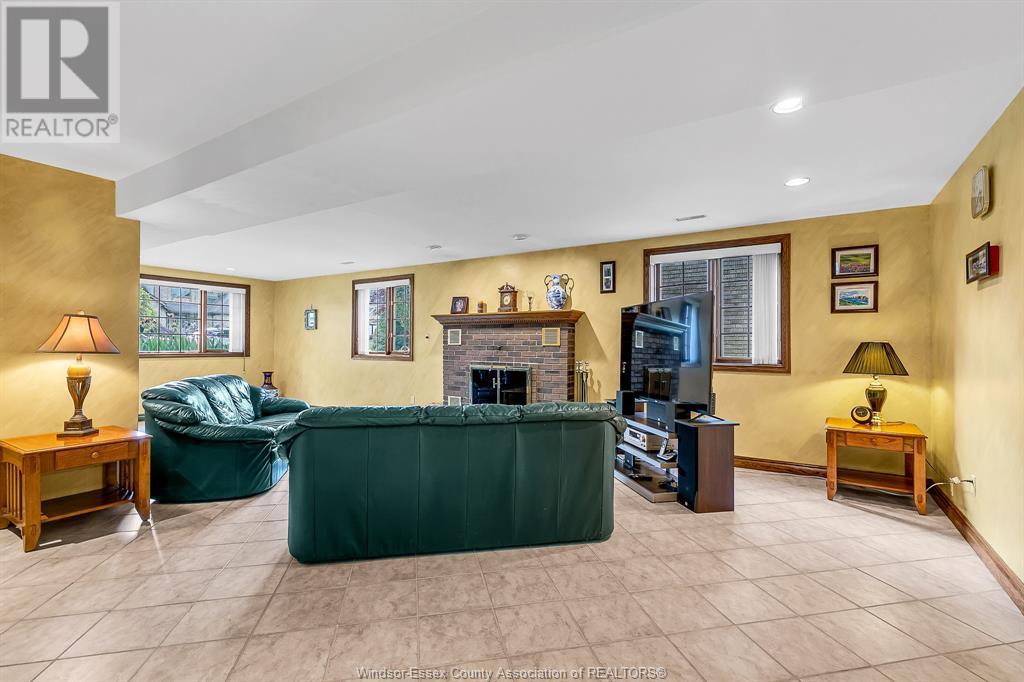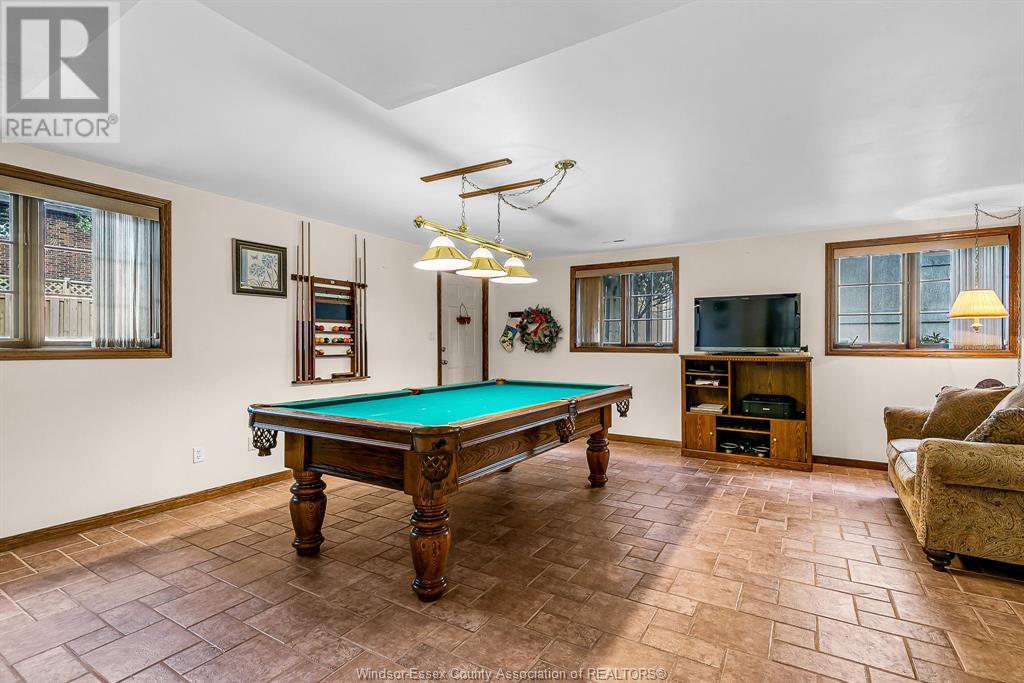2672 Buttery Street Windsor, Ontario N9E 4L7
$699,900
LOCATION, LOCATION, LOCATION, FULL BRICK CUSTOM R-RANCH BUILT IN A PRESTIGIOUS COMMUNITY.SHOWS QUALITY & PRIDE, USING BEST MATERIALS. APPROX 3300 SQ FT OF FINISHED AREA. 4 LRG BDRMS W/2 FULL BATHS.OVERSIZED 2 CAR GARAGE, HRWD FLRS & CERAMIC THRU-OUT. CASEMENT WNDWS, KITCHEN W/CUSTOM OAK CABINETRY,GRANITE TOPS & EAT-IN AREA. PLASTER CONSTRUCTION. LIV RM W/VAULTED CEILINGS . EXTRAMILY HIGH WINDOWS IN LOWER LEVEL,LWR BDRM W/FULL BATH, FAM/ENTERTAINMENT RM WITH NATURE WOOD FIREPLACE.ON GROUND POOL. A LOT OF POTENTIALS FOR THIS HOUSE. GREAT LOCATION, CLOSE TO PARK,WALKING DISTANCE TO BELLEWOOD PUBLIC SCHOOL. MASSEY HIGH SCHOOL DISTRICT, BUS ROUTE, 8 MINUTES TO USA BORDER, CALL FOR YOUR PERSONAL VIEWING TODAY. (id:49269)
Open House
This property has open houses!
2:00 pm
Ends at:4:00 pm
Property Details
| MLS® Number | 25014513 |
| Property Type | Single Family |
| Features | Finished Driveway, Front Driveway, Interlocking Driveway |
| PoolFeatures | Pool Equipment |
| PoolType | On Ground Pool |
Building
| BathroomTotal | 2 |
| BedroomsAboveGround | 3 |
| BedroomsBelowGround | 1 |
| BedroomsTotal | 4 |
| Appliances | Dishwasher, Dryer, Refrigerator, Stove, Washer |
| ArchitecturalStyle | Raised Ranch |
| ConstructionStyleAttachment | Detached |
| CoolingType | Central Air Conditioning |
| ExteriorFinish | Brick |
| FireplaceFuel | Wood |
| FireplacePresent | Yes |
| FireplaceType | Insert |
| FlooringType | Ceramic/porcelain, Hardwood |
| FoundationType | Block |
| HeatingFuel | Natural Gas |
| HeatingType | Forced Air, Furnace |
| SizeInterior | 1670 Sqft |
| TotalFinishedArea | 1670 Sqft |
| Type | House |
Parking
| Garage | |
| Inside Entry |
Land
| Acreage | No |
| FenceType | Fence |
| SizeIrregular | 60x108 Ft |
| SizeTotalText | 60x108 Ft |
| ZoningDescription | Res |
Rooms
| Level | Type | Length | Width | Dimensions |
|---|---|---|---|---|
| Lower Level | 4pc Bathroom | Measurements not available | ||
| Lower Level | Storage | Measurements not available | ||
| Lower Level | Laundry Room | Measurements not available | ||
| Lower Level | Games Room | Measurements not available | ||
| Lower Level | Office | Measurements not available | ||
| Lower Level | Bedroom | Measurements not available | ||
| Lower Level | Family Room/fireplace | Measurements not available | ||
| Main Level | 5pc Bathroom | Measurements not available | ||
| Main Level | Bedroom | Measurements not available | ||
| Main Level | Bedroom | Measurements not available | ||
| Main Level | Primary Bedroom | Measurements not available | ||
| Main Level | Eating Area | Measurements not available | ||
| Main Level | Kitchen | Measurements not available | ||
| Main Level | Dining Room | Measurements not available | ||
| Main Level | Living Room | Measurements not available | ||
| Main Level | Foyer | Measurements not available |
https://www.realtor.ca/real-estate/28438520/2672-buttery-street-windsor
Interested?
Contact us for more information



