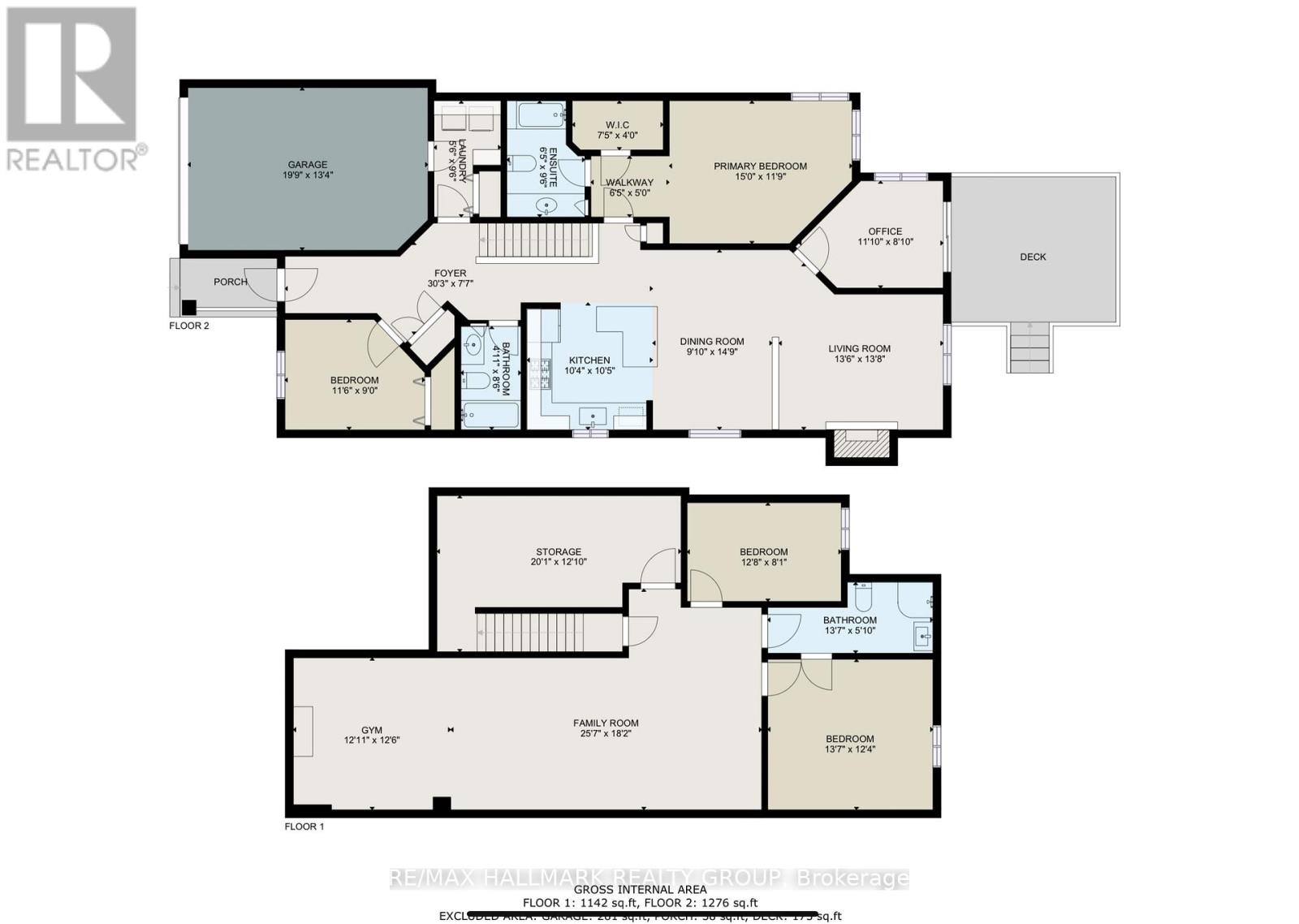26 Fieldcrest Avenue Ottawa, Ontario K2J 4W7
$699,999
OPEN HOUSE SAT & SUN -14TH & 15TH JUNE - 2-4 PM! Welcome to 26 Fieldcrest Avenue! A chic, modern, and thoughtfully updated bungalow nestled on a quiet street in the heart of Barrhaven. Just steps from a scenic walking trail, schools, parks, grocery stores, and restaurants, this 4-bedroom, 3-bathroom home blends comfort, elegance, and functionality.The main floor features a bright and cozy open-concept layout, including a sunlit living room with a gas fireplace, a welcoming dining area, and a beautifully updated kitchen with quartz countertops, a central island, ample cabinetry, and well-maintained modern appliances.The spacious primary bedroom offers a walk-in closet and a private 3-piece ensuite with a walk-in tub. A generously sized second bedroom, a full 4-piece bathroom, and main-floor laundry with a new washer and dryer (2023) add everyday convenience. At the back of the home, a versatile den/office/solarium provides the perfect flex space ideal for remote work, hobbies, or simply unwinding with views of the private fenced backyard. This space completes the well-designed main floor.The fully finished lower level (2022) adds remarkable flexibility with a large recreation room, two additional bedrooms, a full bathroom, and a gym areaperfect for multi-generational living, a future in-law suite, or future SDU income potential.Step outside to enjoy a private backyard oasis featuring a spacious deck and natural gas BBQ hookup, perfect for entertaining or peaceful relaxation. Notable upgrades include: quartz counters (2022), full basement renovation (2022), new washer/dryer (2023), pot lights throughout, fresh paint, new carpet, updated driveway, garage door & opener, and more.Full upgrades list attached.Offers to be presented on Monday, June 16th at 2:00 PM. Seller reserves the right to review and accept pre-emptive offers. All offers must include a 24-hour irrevocable. (id:49269)
Open House
This property has open houses!
2:00 pm
Ends at:4:00 pm
2:00 pm
Ends at:4:00 pm
Property Details
| MLS® Number | X12207339 |
| Property Type | Single Family |
| Community Name | 7706 - Barrhaven - Longfields |
| ParkingSpaceTotal | 3 |
Building
| BathroomTotal | 3 |
| BedroomsAboveGround | 2 |
| BedroomsBelowGround | 2 |
| BedroomsTotal | 4 |
| Appliances | Dishwasher, Dryer, Stove, Washer, Refrigerator |
| ArchitecturalStyle | Bungalow |
| BasementDevelopment | Finished |
| BasementType | Full (finished) |
| ConstructionStyleAttachment | Detached |
| CoolingType | Central Air Conditioning |
| ExteriorFinish | Brick |
| FireplacePresent | Yes |
| FoundationType | Concrete |
| HalfBathTotal | 3 |
| HeatingFuel | Natural Gas |
| HeatingType | Forced Air |
| StoriesTotal | 1 |
| SizeInterior | 1100 - 1500 Sqft |
| Type | House |
| UtilityWater | Municipal Water |
Parking
| Attached Garage | |
| Garage |
Land
| Acreage | No |
| Sewer | Sanitary Sewer |
| SizeDepth | 107 Ft ,3 In |
| SizeFrontage | 36 Ft |
| SizeIrregular | 36 X 107.3 Ft |
| SizeTotalText | 36 X 107.3 Ft |
Rooms
| Level | Type | Length | Width | Dimensions |
|---|---|---|---|---|
| Lower Level | Family Room | 7.79 m | 5.53 m | 7.79 m x 5.53 m |
| Lower Level | Exercise Room | 3.81 m | 3.93 m | 3.81 m x 3.93 m |
| Lower Level | Bedroom | 4.14 m | 3.75 m | 4.14 m x 3.75 m |
| Lower Level | Bedroom | 3.86 m | 2.46 m | 3.86 m x 2.46 m |
| Lower Level | Bathroom | 4.14 m | 1.77 m | 4.14 m x 1.77 m |
| Lower Level | Other | 6.12 m | 3.91 m | 6.12 m x 3.91 m |
| Main Level | Kitchen | 3.17 m | 3.14 m | 3.17 m x 3.14 m |
| Main Level | Dining Room | 4.49 m | 2.99 m | 4.49 m x 2.99 m |
| Main Level | Living Room | 4.16 m | 4.11 m | 4.16 m x 4.11 m |
| Main Level | Primary Bedroom | 4.57 m | 3.58 m | 4.57 m x 3.58 m |
| Main Level | Bedroom | 3.5 m | 2.74 m | 3.5 m x 2.74 m |
| Main Level | Office | 3.6 m | 2.69 m | 3.6 m x 2.69 m |
| Main Level | Bathroom | 2.89 m | 1.95 m | 2.89 m x 1.95 m |
| Main Level | Bathroom | 2.59 m | 1.49 m | 2.59 m x 1.49 m |
| Main Level | Laundry Room | 2.89 m | 1.67 m | 2.89 m x 1.67 m |
| Main Level | Foyer | 9.22 m | 2.31 m | 9.22 m x 2.31 m |
https://www.realtor.ca/real-estate/28439590/26-fieldcrest-avenue-ottawa-7706-barrhaven-longfields
Interested?
Contact us for more information




































