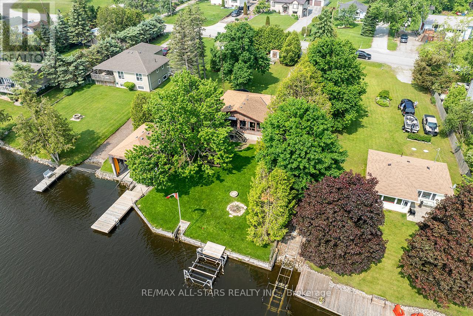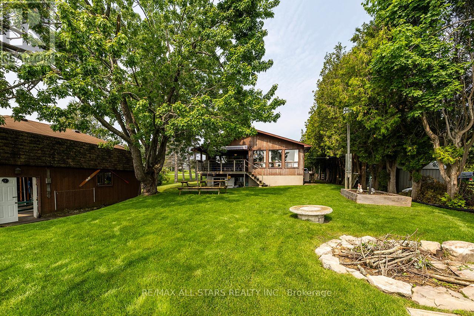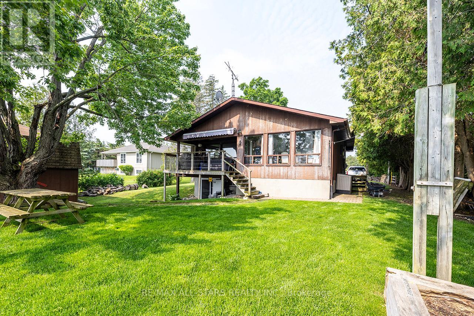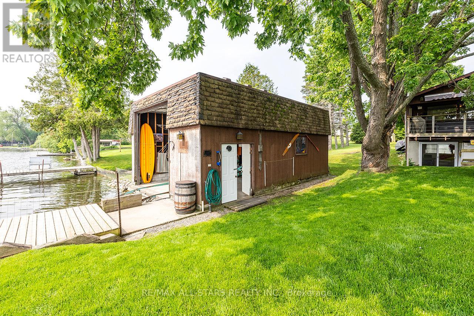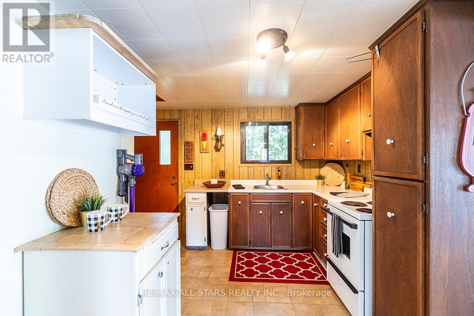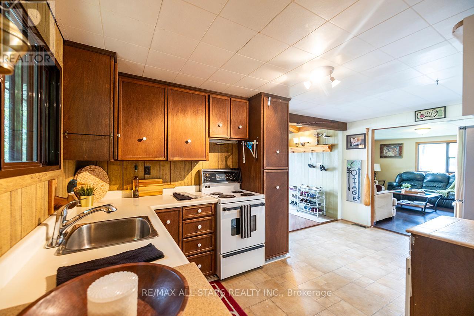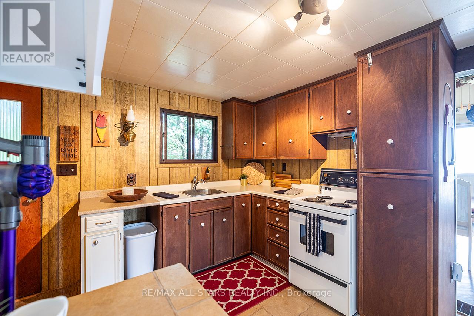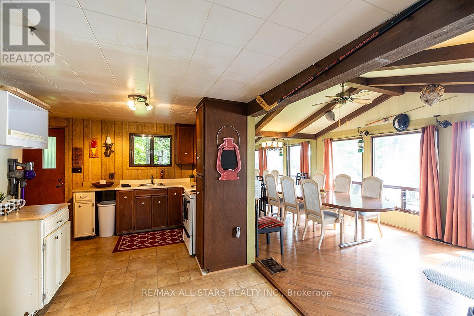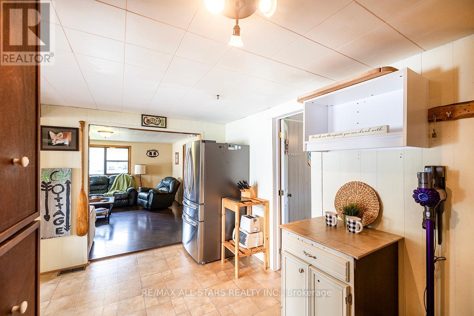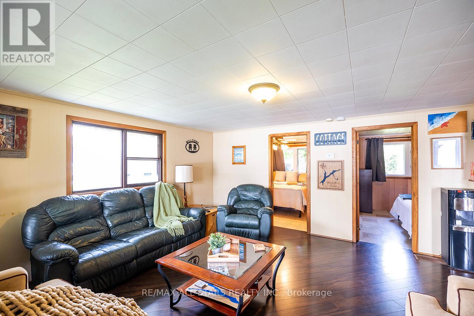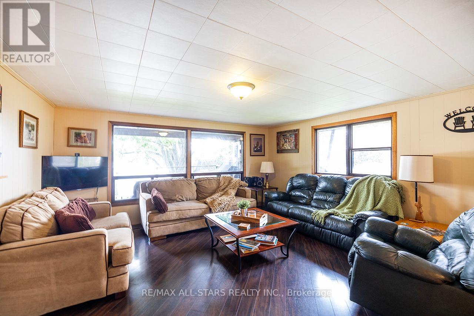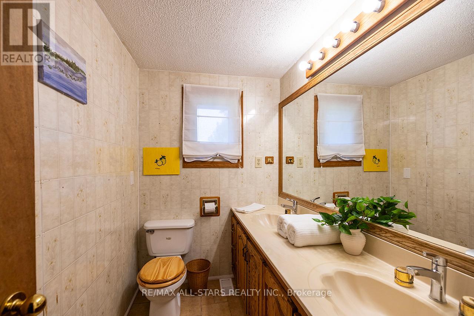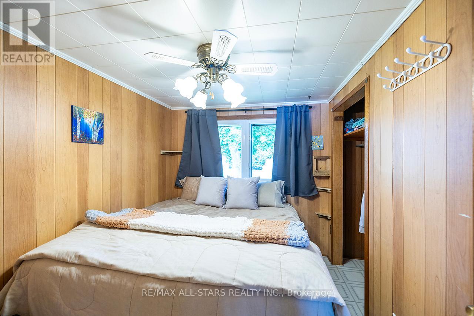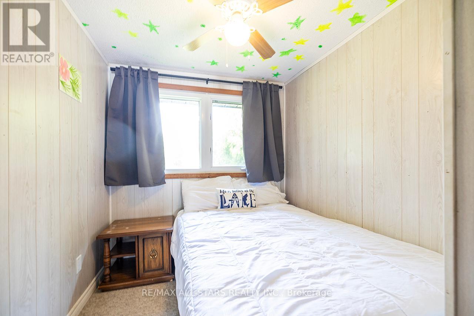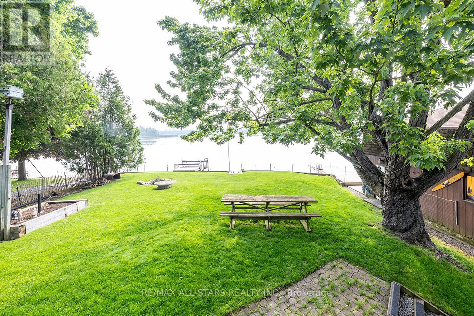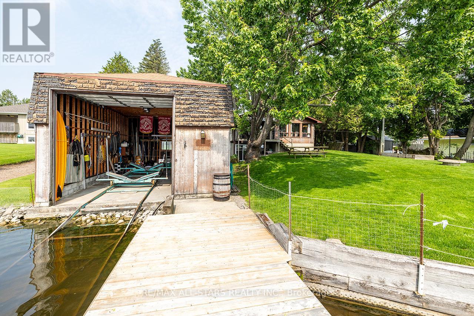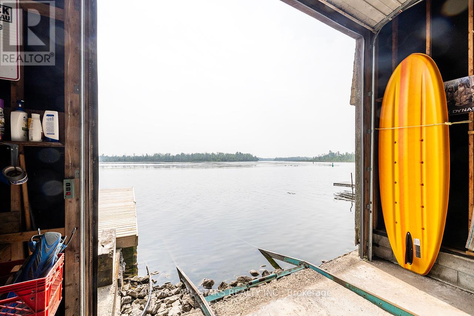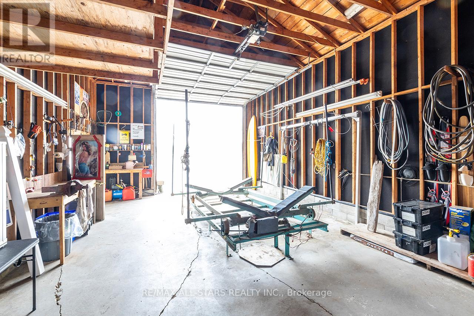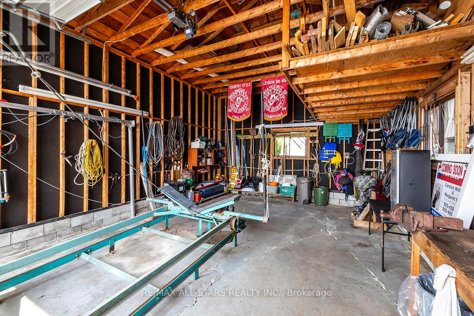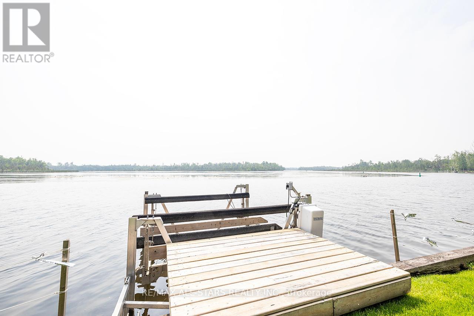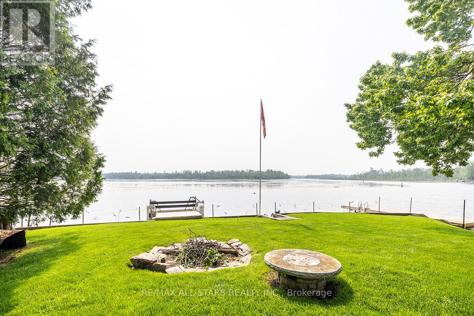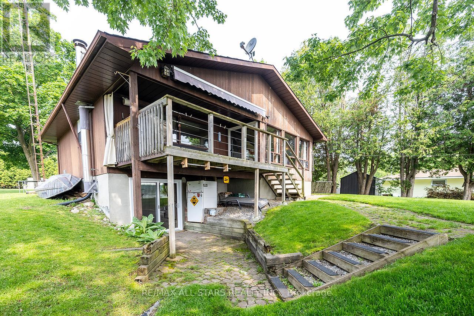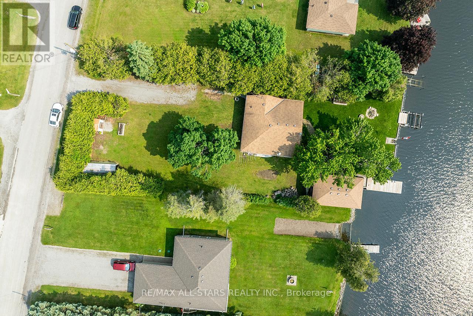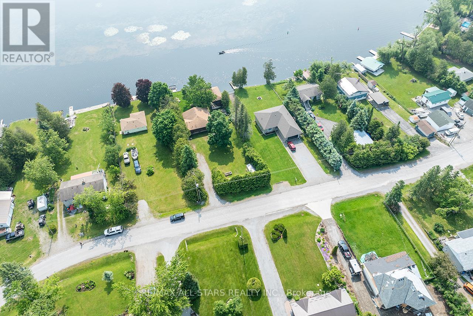3 Bedroom
2 Bathroom
700 - 1100 sqft
Bungalow
Fireplace
Central Air Conditioning
Forced Air
Waterfront
$649,900
WATERFRONT COTTAGE W/20'X30' BOATHOUSE! Lakeside living just outside of all the conveniences & amenities of Lindsay.Set on a scenic mature treed lot with 86ft of Scugog River shoreline to call your own.Direct access to the Trent Severn Waterway and travel anywhere, this property offers endless opportunities with swimming, boating, fishing and duck hunting,snowmobile/ATV Trails just feet away from your backdoor. The 20'x30' Dry boathouse w/ Marine Rail system offers lots of year round storage for all your toys and equipment.Featuring a 8' X 24' Dock & Vertical Boat Lift & separate dock (Lift has 4500lb capacity)The waterfront views are a perfect backdrop for creating unforgettable memories with family & friends. While the cottage is in need of some cosmetic updates, it has been well LOVED & enjoyed over the years and ready for your own personal touches & memories.Whether you are looking for a weekend getaway or a weekend/summer project, or a place to gather & relax by the firepit this property is brimming with potential. The walkout basement is partially finished w/3.05x2.77m bedroom w/bunkbeds (3beds) Rec Room w/woodstove 4.41mx4.47m & 4pc bathroom.Access to basement is from outside. Boathouse is invaluable as it is "Grandfathered" in (id:49269)
Property Details
|
MLS® Number
|
X12207236 |
|
Property Type
|
Single Family |
|
Community Name
|
Lindsay |
|
Easement
|
Unknown |
|
ParkingSpaceTotal
|
4 |
|
Structure
|
Deck, Boathouse, Dock |
|
ViewType
|
River View, Direct Water View |
|
WaterFrontType
|
Waterfront |
Building
|
BathroomTotal
|
2 |
|
BedroomsAboveGround
|
3 |
|
BedroomsTotal
|
3 |
|
Age
|
51 To 99 Years |
|
Appliances
|
Water Treatment, Furniture, Stove, Water Heater, Refrigerator |
|
ArchitecturalStyle
|
Bungalow |
|
BasementFeatures
|
Walk Out |
|
BasementType
|
Full |
|
ConstructionStyleAttachment
|
Detached |
|
CoolingType
|
Central Air Conditioning |
|
ExteriorFinish
|
Wood |
|
FireplacePresent
|
Yes |
|
FireplaceTotal
|
1 |
|
FireplaceType
|
Woodstove |
|
FoundationType
|
Block |
|
HeatingFuel
|
Electric |
|
HeatingType
|
Forced Air |
|
StoriesTotal
|
1 |
|
SizeInterior
|
700 - 1100 Sqft |
|
Type
|
House |
Parking
Land
|
AccessType
|
Private Docking |
|
Acreage
|
No |
|
Sewer
|
Holding Tank |
|
SizeDepth
|
182 Ft |
|
SizeFrontage
|
81 Ft |
|
SizeIrregular
|
81 X 182 Ft ; W/f 86 Feet |
|
SizeTotalText
|
81 X 182 Ft ; W/f 86 Feet |
|
ZoningDescription
|
Rs |
Rooms
| Level |
Type |
Length |
Width |
Dimensions |
|
Main Level |
Kitchen |
4.78 m |
3.62 m |
4.78 m x 3.62 m |
|
Main Level |
Dining Room |
4.68 m |
3.52 m |
4.68 m x 3.52 m |
|
Main Level |
Great Room |
4.63 m |
4.54 m |
4.63 m x 4.54 m |
|
Main Level |
Primary Bedroom |
3.04 m |
2.44 m |
3.04 m x 2.44 m |
|
Main Level |
Bedroom 2 |
3.02 m |
3.42 m |
3.02 m x 3.42 m |
|
Main Level |
Bedroom 3 |
3.04 m |
2.17 m |
3.04 m x 2.17 m |
https://www.realtor.ca/real-estate/28439560/38-riverside-drive-kawartha-lakes-lindsay-lindsay

