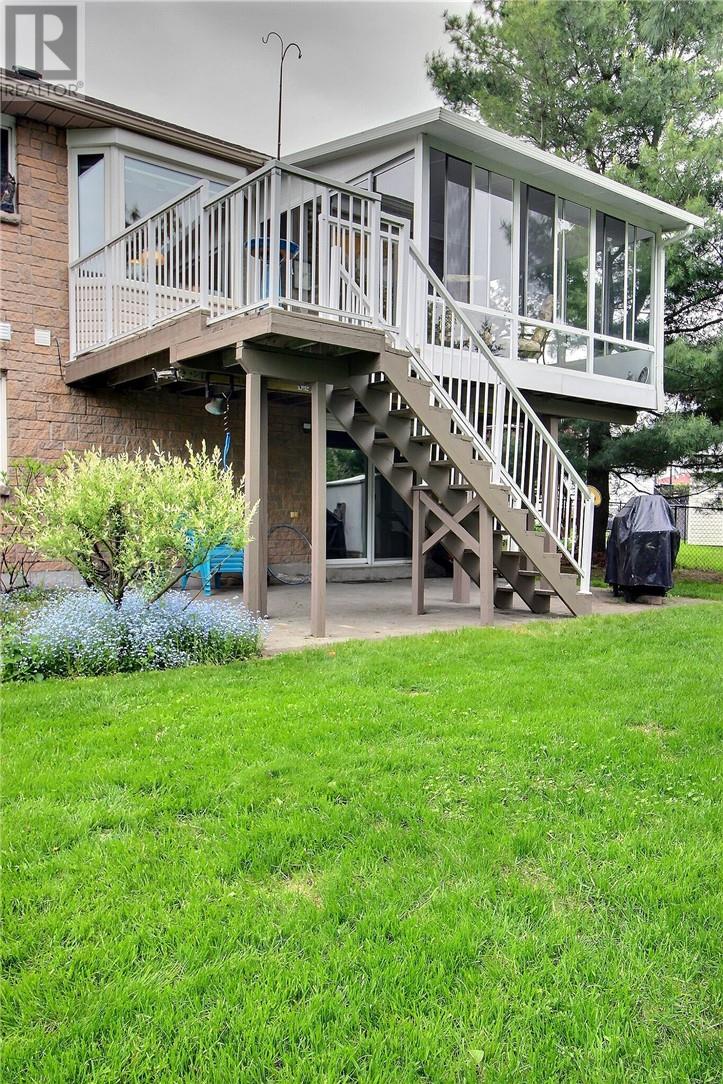4 Bedroom
3 Bathroom
Split Entry Bungalow
Fireplace
Central Air Conditioning
Forced Air
Sprinkler System
$889,000
Welcome to 67 Ravina, located in beautiful Ravina Gardens. This is not your typical ""builder"" home. Custom built by Hilson Homes with every detail scrutinized by the owners. Home features: wide lock stone drive, beautiful garage doors. Garage is 22'x24' with 12' high ceiling and Reznor gas heater. The entire exterior of the house is Castle stone. This home was built on a premium oversized lot, fully fenced at rear backing onto ravine/greenspace, with mature trees, gardens, perennials, shrubs and inground sprinkler system. Upon entry, the large foyer has gorgeous railings open to upper and lower levels. Lower level has 9' ceilings. Master has walk in closet & ensuite bath and this level has 2 other good sized bedrooms and main bath. Custom laundry chute in oversized linen closet makes laundry days a breeze. Recently renovated kitchen with island, maple cabinetry and granite countertops. Off the eating area, you can walk out to a 10x13 sun room overlooking the ravine. Imagine having your coffee in the morning listening to the birds sing! Large rec room with 100 yr old barn beam mantle over the brick natural gas fireplace. Large 4th bedroom with custom barn doors, 4pc bath and cedar lined closet. Enjoy your walk out to your back yard oasis from this level. Natural gas forced air heating, central air, HRV, water softener, alarm system, custom blinds, most windows are triple pane. There is gas and electric hookups for the stove and dryer to suit your needs (id:49269)
Property Details
|
MLS® Number
|
2122801 |
|
Property Type
|
Single Family |
|
AmenitiesNearBy
|
Airport, Golf Course, Park, Playground |
|
EquipmentType
|
None |
|
RentalEquipmentType
|
None |
|
RoadType
|
Paved Road |
|
StorageType
|
Storage Shed |
|
Structure
|
Patio(s) |
Building
|
BathroomTotal
|
3 |
|
BedroomsTotal
|
4 |
|
ArchitecturalStyle
|
Split Entry Bungalow |
|
BasementType
|
Full |
|
CoolingType
|
Central Air Conditioning |
|
ExteriorFinish
|
Stone |
|
FireProtection
|
Alarm System |
|
FireplaceFuel
|
Gas |
|
FireplacePresent
|
Yes |
|
FireplaceTotal
|
1 |
|
FireplaceType
|
Conventional |
|
FlooringType
|
Hardwood, Tile, Carpeted |
|
FoundationType
|
Block |
|
HeatingType
|
Forced Air |
|
RoofMaterial
|
Asphalt Shingle |
|
RoofStyle
|
Unknown |
|
StoriesTotal
|
1 |
|
Type
|
House |
|
UtilityWater
|
Municipal Water |
Parking
Land
|
Acreage
|
No |
|
FenceType
|
Chain Link |
|
LandAmenities
|
Airport, Golf Course, Park, Playground |
|
LandscapeFeatures
|
Sprinkler System |
|
Sewer
|
Municipal Sewage System |
|
SizeTotalText
|
7,251 - 10,889 Sqft |
|
ZoningDescription
|
R1-5 |
Rooms
| Level |
Type |
Length |
Width |
Dimensions |
|
Basement |
Bedroom |
|
|
15'7 x 14'4 |
|
Basement |
Recreational, Games Room |
|
|
28 x 17'3 |
|
Main Level |
Dining Nook |
|
|
13 x 10 |
|
Main Level |
Bedroom |
|
|
10 x 12 |
|
Main Level |
Bedroom |
|
|
9 x 10 |
|
Main Level |
Primary Bedroom |
|
|
11 x 12'9 |
|
Main Level |
Dining Room |
|
|
10 x 9 |
|
Main Level |
Living Room |
|
|
13'11 x 12 |
|
Main Level |
Kitchen |
|
|
21'10 x 11 |
https://www.realtor.ca/real-estate/28439250/67-ravina-drive-garson





































