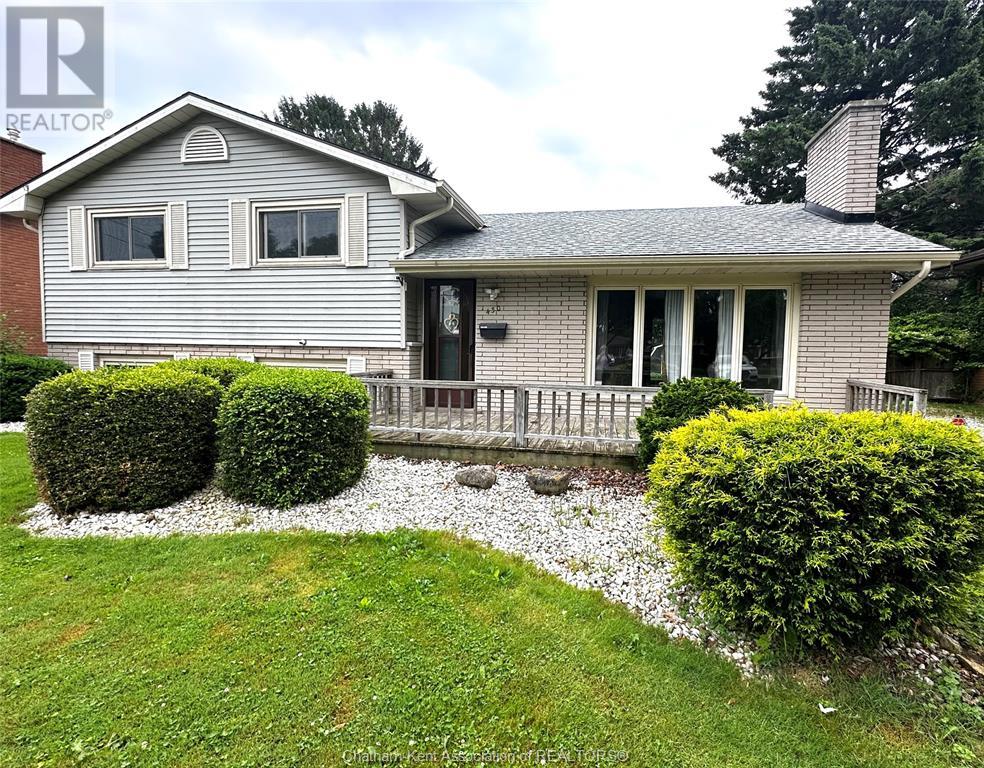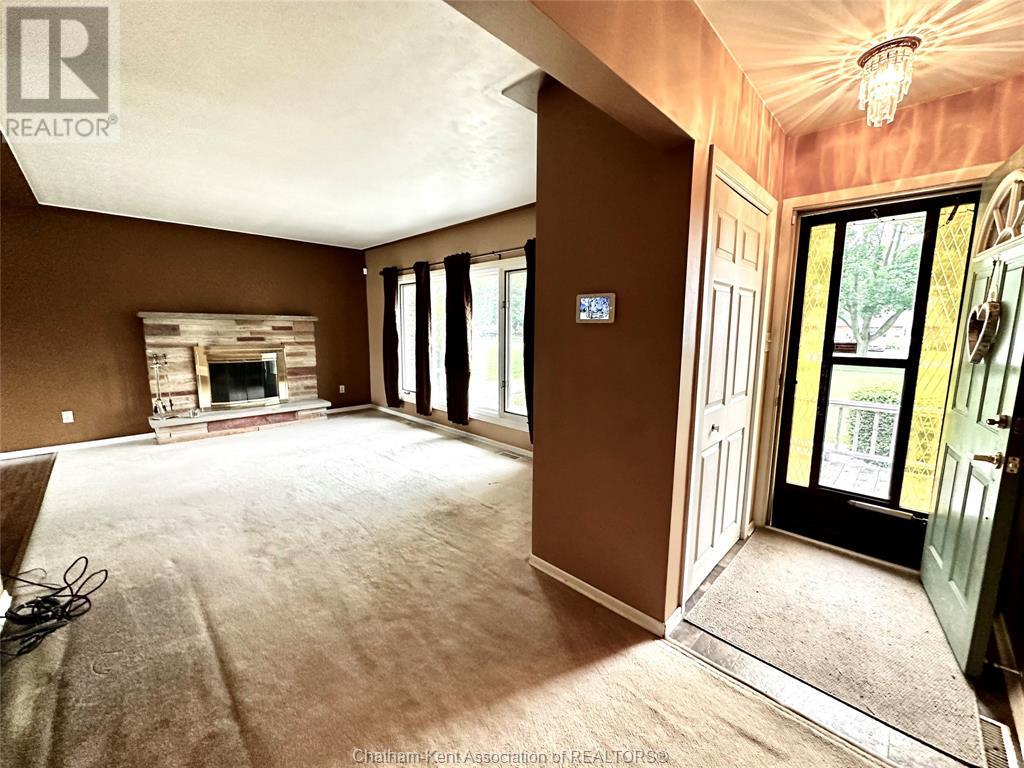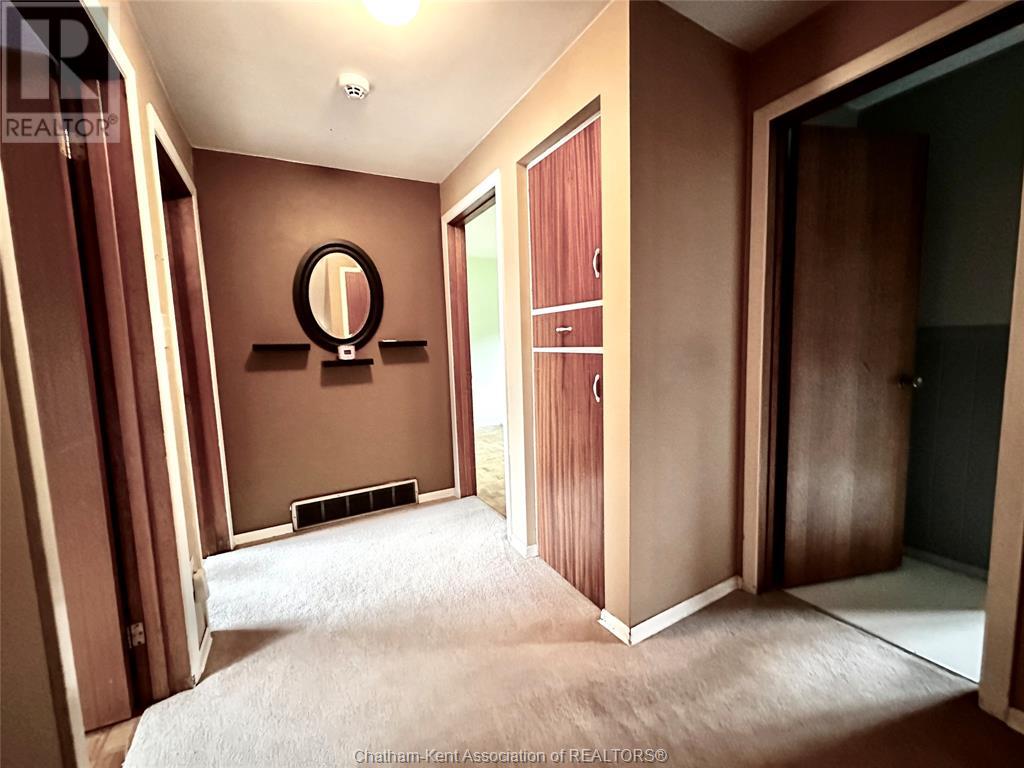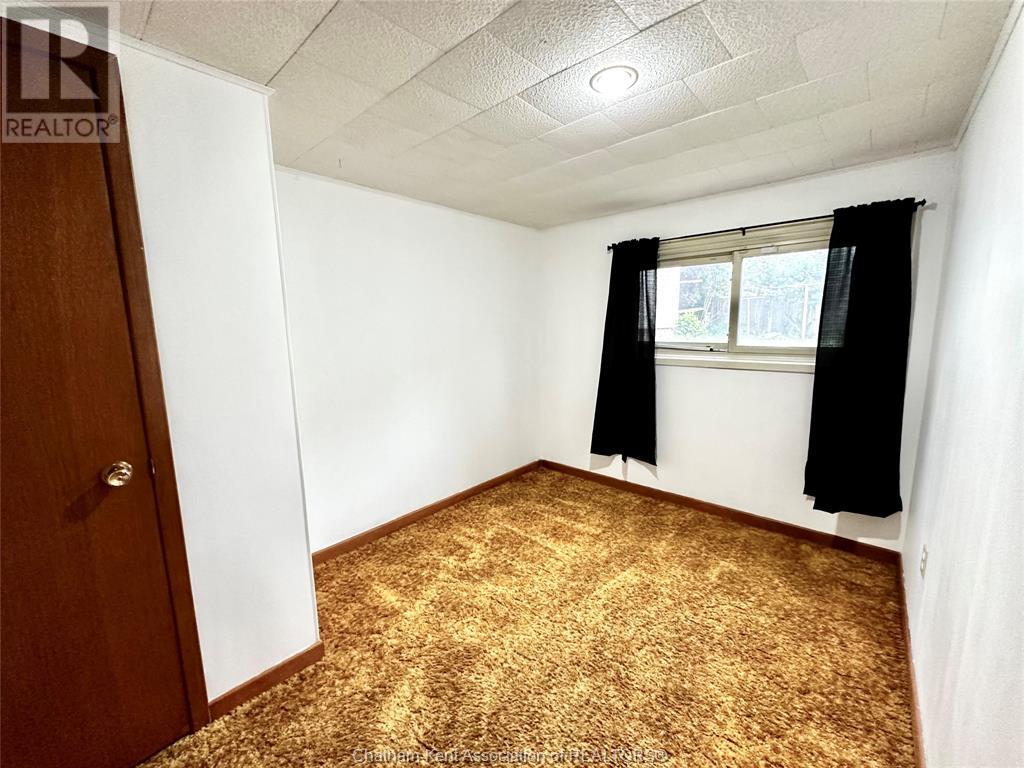4 Bedroom
2 Bathroom
3 Level
Fireplace
Central Air Conditioning
Forced Air, Furnace
$379,900
Superb Location – Spacious Side Split Welcome to this 3-level side split located in a sought-after neighbourhood, offering the perfect blend of space, comfort, and convenience. With 3+1 bedrooms, 2 full bathrooms, and a generous 63-foot frontage, this home sits on a spacious lot ideal for families, downsizers, or anyone looking for extra outdoor space. Step inside and enjoy the warmth of the cozy great room, complete with a wood-burning fireplace—perfect for relaxing evenings. The formal dining room provides a great setting for hosting friends and family, while the bright and functional layout gives you flexibility for everyday living. You’ll appreciate the updates, including a newer roof (2024),furnace and A/C (2021), and owned hot water tank (2019), giving you peace of mind for years to come. The large backyard offers plenty of space for gardening, play, or entertaining—ready for your personal touch. Don’t miss this opportunity to own a solid home in a prime LOCATION! (id:49269)
Property Details
|
MLS® Number
|
25014536 |
|
Property Type
|
Single Family |
|
Features
|
Double Width Or More Driveway, Gravel Driveway |
Building
|
BathroomTotal
|
2 |
|
BedroomsAboveGround
|
3 |
|
BedroomsBelowGround
|
1 |
|
BedroomsTotal
|
4 |
|
Appliances
|
Dishwasher, Dryer, Microwave Range Hood Combo, Refrigerator, Stove, Washer |
|
ArchitecturalStyle
|
3 Level |
|
ConstructionStyleAttachment
|
Detached |
|
ConstructionStyleSplitLevel
|
Backsplit |
|
CoolingType
|
Central Air Conditioning |
|
ExteriorFinish
|
Aluminum/vinyl, Brick |
|
FireplaceFuel
|
Wood |
|
FireplacePresent
|
Yes |
|
FireplaceType
|
Conventional |
|
FlooringType
|
Carpeted, Other, Parquet |
|
FoundationType
|
Block |
|
HeatingFuel
|
Natural Gas |
|
HeatingType
|
Forced Air, Furnace |
Land
|
Acreage
|
No |
|
SizeIrregular
|
63.19x170.61 |
|
SizeTotalText
|
63.19x170.61|under 1/4 Acre |
|
ZoningDescription
|
Res |
Rooms
| Level |
Type |
Length |
Width |
Dimensions |
|
Second Level |
4pc Bathroom |
7 ft ,7 in |
7 ft ,7 in |
7 ft ,7 in x 7 ft ,7 in |
|
Second Level |
Bedroom |
10 ft |
9 ft |
10 ft x 9 ft |
|
Second Level |
Primary Bedroom |
12 ft ,4 in |
10 ft |
12 ft ,4 in x 10 ft |
|
Second Level |
Bedroom |
11 ft ,6 in |
10 ft |
11 ft ,6 in x 10 ft |
|
Lower Level |
3pc Bathroom |
7 ft ,6 in |
3 ft ,9 in |
7 ft ,6 in x 3 ft ,9 in |
|
Lower Level |
Laundry Room |
7 ft ,7 in |
7 ft ,3 in |
7 ft ,7 in x 7 ft ,3 in |
|
Lower Level |
Recreation Room |
12 ft ,3 in |
12 ft ,1 in |
12 ft ,3 in x 12 ft ,1 in |
|
Lower Level |
Bedroom |
10 ft ,10 in |
7 ft ,9 in |
10 ft ,10 in x 7 ft ,9 in |
|
Main Level |
Foyer |
11 ft ,6 in |
3 ft |
11 ft ,6 in x 3 ft |
|
Main Level |
Kitchen |
11 ft |
10 ft ,4 in |
11 ft x 10 ft ,4 in |
|
Main Level |
Dining Room |
11 ft ,6 in |
10 ft ,2 in |
11 ft ,6 in x 10 ft ,2 in |
|
Main Level |
Living Room/fireplace |
11 ft ,6 in |
11 ft |
11 ft ,6 in x 11 ft |
https://www.realtor.ca/real-estate/28439687/430-mcnaughton-avenue-east-chatham























