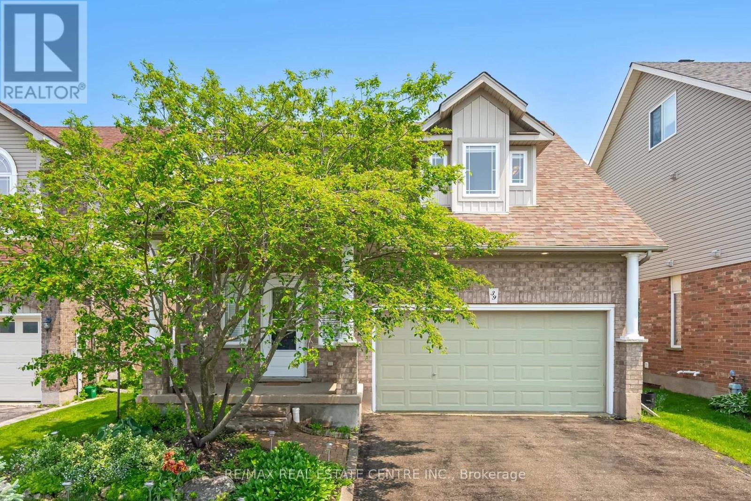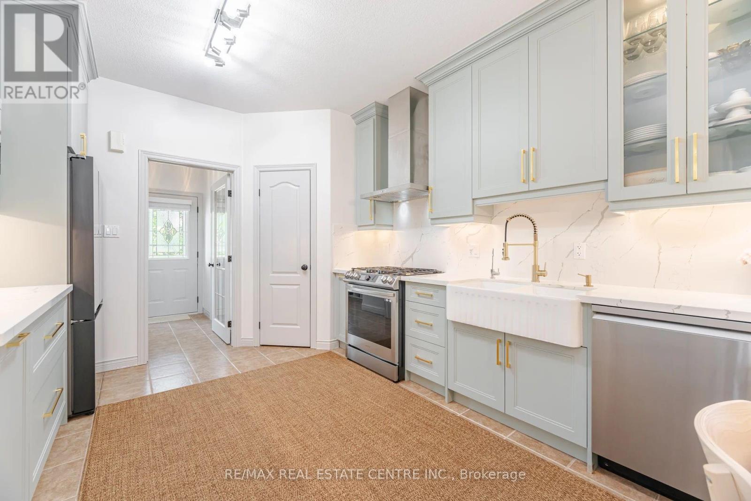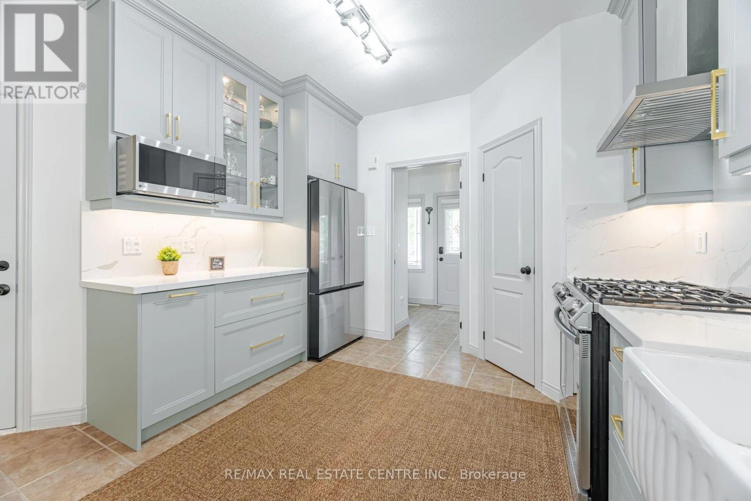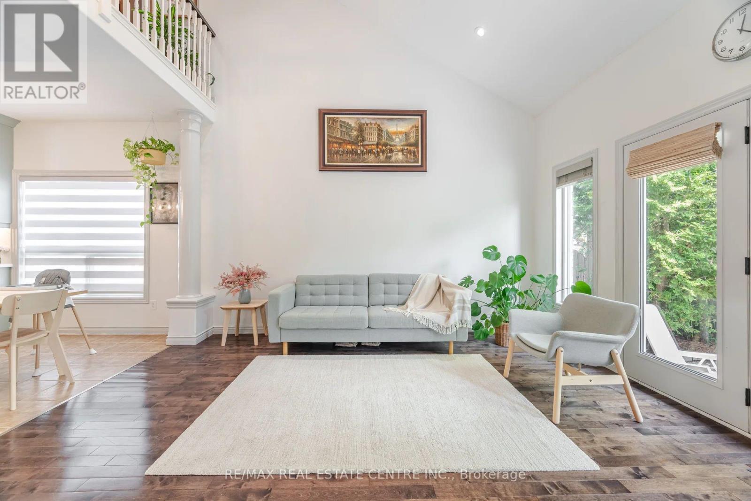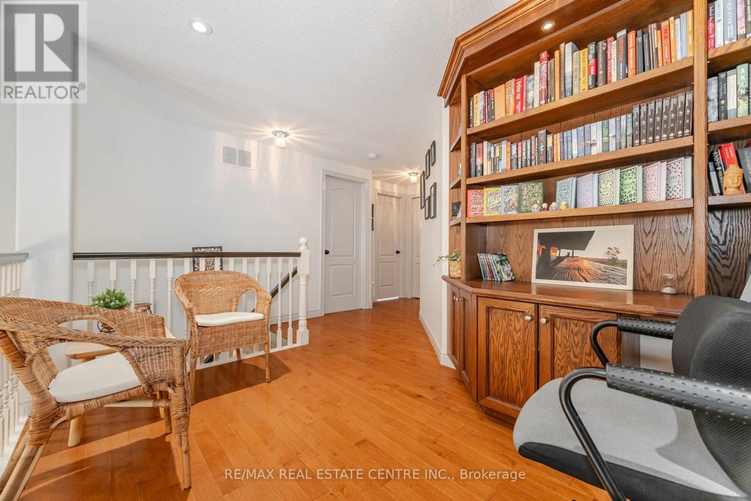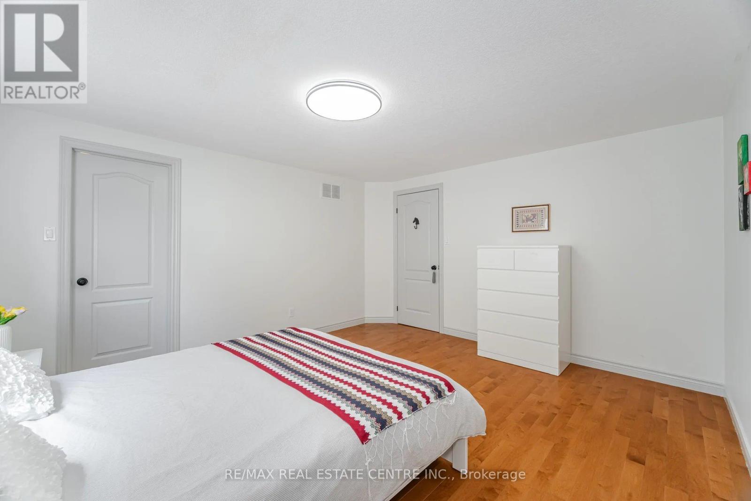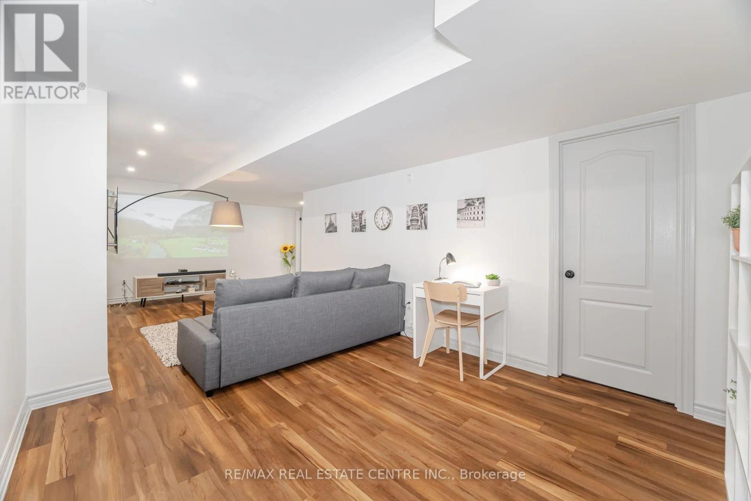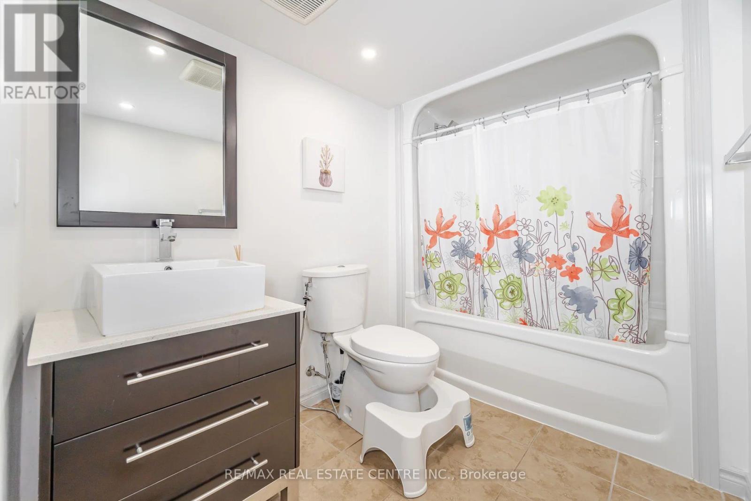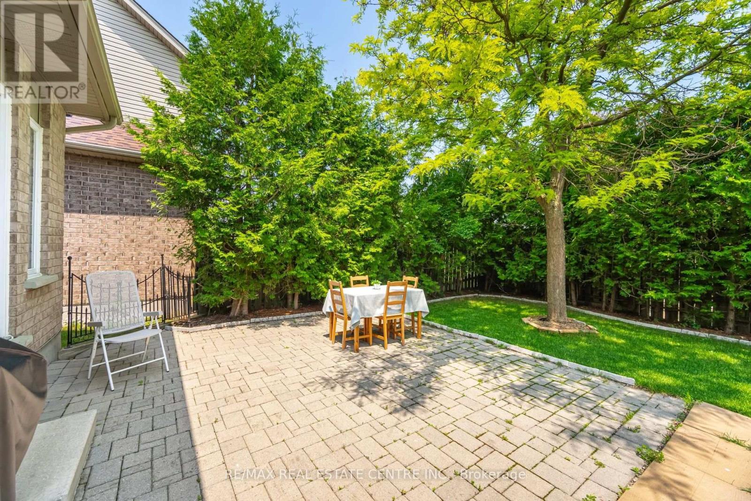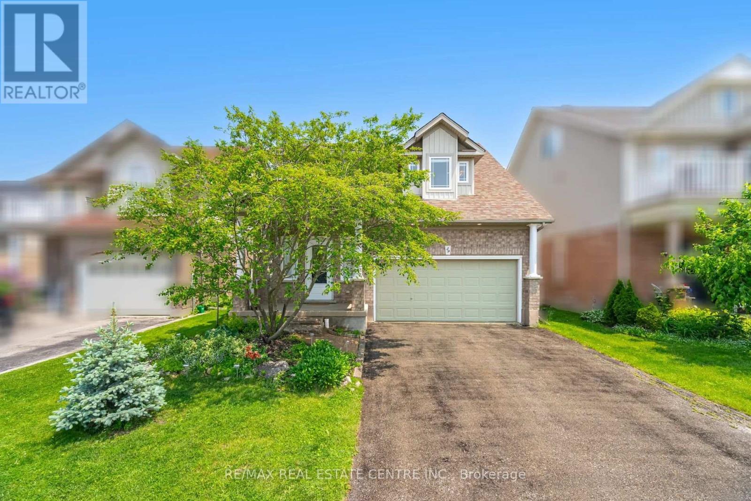4 Bedroom
4 Bathroom
1500 - 2000 sqft
Fireplace
Central Air Conditioning
Forced Air
$969,900
Step into this impeccable bungaloft, ideal for downsizers, first-time buyers, or a special family member needing one-level living and discover a bright, spotless haven where $70K in renovations shine from fresh paint and pot lights to a sleek quartz-topped kitchen with stainless steel appliances. The main floor offers private garage access and a serene primary suite with a Jacuzzi tub, Upstairs, two airy bedrooms and a chic study provide extra retreat space, while downstairs a full entertainment center sets the stage for gatherings. Ready to move in and enjoy all summer sunlit days in your own walk-out backyard oasis. (id:49269)
Property Details
|
MLS® Number
|
N12207425 |
|
Property Type
|
Single Family |
|
Community Name
|
Alliston |
|
AmenitiesNearBy
|
Hospital, Place Of Worship, Schools |
|
Features
|
Sump Pump |
|
ParkingSpaceTotal
|
6 |
Building
|
BathroomTotal
|
4 |
|
BedroomsAboveGround
|
3 |
|
BedroomsBelowGround
|
1 |
|
BedroomsTotal
|
4 |
|
Age
|
16 To 30 Years |
|
Appliances
|
Central Vacuum, Water Softener, Water Purifier, Water Heater, Garage Door Opener Remote(s) |
|
BasementDevelopment
|
Finished |
|
BasementType
|
N/a (finished) |
|
ConstructionStyleAttachment
|
Detached |
|
CoolingType
|
Central Air Conditioning |
|
ExteriorFinish
|
Brick, Vinyl Siding |
|
FireplacePresent
|
Yes |
|
FlooringType
|
Ceramic, Hardwood, Laminate |
|
FoundationType
|
Poured Concrete |
|
HalfBathTotal
|
1 |
|
HeatingFuel
|
Natural Gas |
|
HeatingType
|
Forced Air |
|
StoriesTotal
|
2 |
|
SizeInterior
|
1500 - 2000 Sqft |
|
Type
|
House |
|
UtilityWater
|
Municipal Water |
Parking
Land
|
Acreage
|
No |
|
FenceType
|
Fenced Yard |
|
LandAmenities
|
Hospital, Place Of Worship, Schools |
|
Sewer
|
Sanitary Sewer |
|
SizeDepth
|
96 Ft ,9 In |
|
SizeFrontage
|
39 Ft ,4 In |
|
SizeIrregular
|
39.4 X 96.8 Ft |
|
SizeTotalText
|
39.4 X 96.8 Ft |
Rooms
| Level |
Type |
Length |
Width |
Dimensions |
|
Second Level |
Bedroom 2 |
4.45 m |
3.74 m |
4.45 m x 3.74 m |
|
Second Level |
Bedroom 3 |
3.62 m |
3.13 m |
3.62 m x 3.13 m |
|
Second Level |
Study |
3.38 m |
2.43 m |
3.38 m x 2.43 m |
|
Basement |
Recreational, Games Room |
7.95 m |
3.23 m |
7.95 m x 3.23 m |
|
Basement |
Bedroom 4 |
7 m |
3.41 m |
7 m x 3.41 m |
|
Main Level |
Kitchen |
3.53 m |
277 m |
3.53 m x 277 m |
|
Main Level |
Dining Room |
3.53 m |
2.77 m |
3.53 m x 2.77 m |
|
Main Level |
Living Room |
4.52 m |
4.26 m |
4.52 m x 4.26 m |
|
Main Level |
Primary Bedroom |
4.32 m |
0.38 m |
4.32 m x 0.38 m |
Utilities
|
Cable
|
Installed |
|
Electricity
|
Installed |
|
Sewer
|
Installed |
https://www.realtor.ca/real-estate/28440045/39-stoneham-street-new-tecumseth-alliston-alliston

