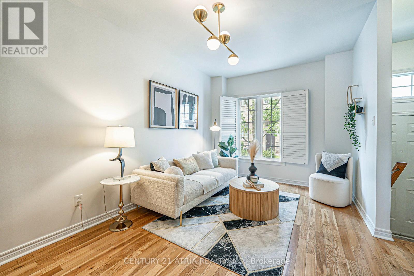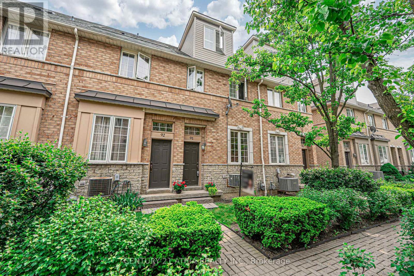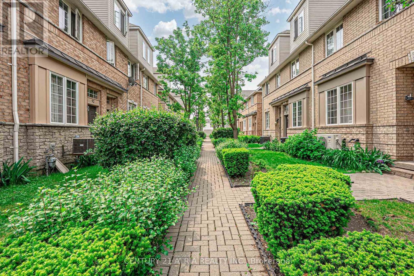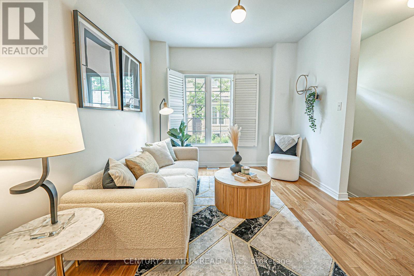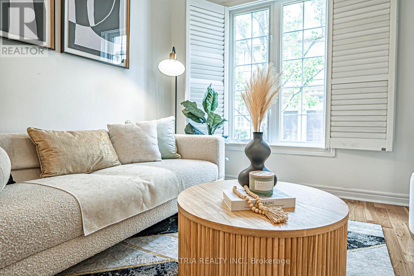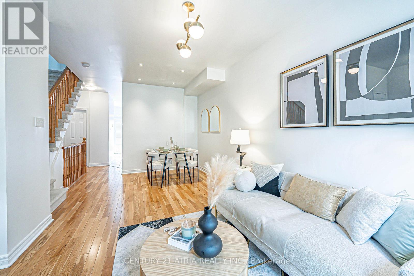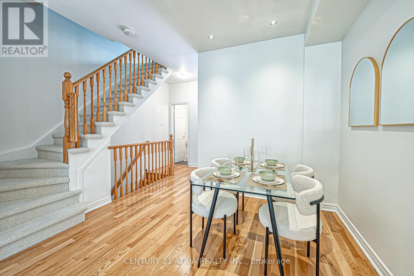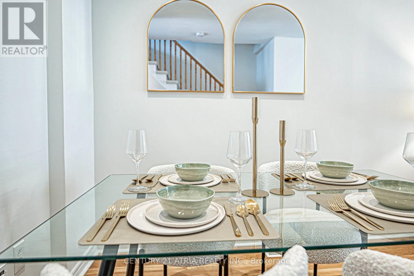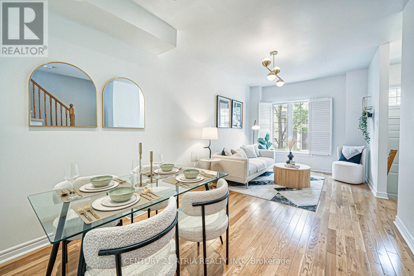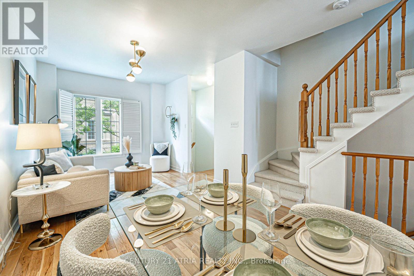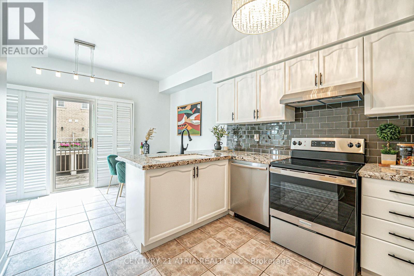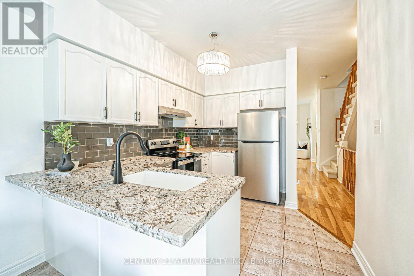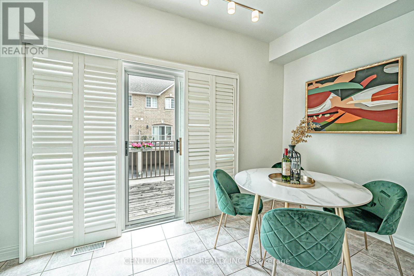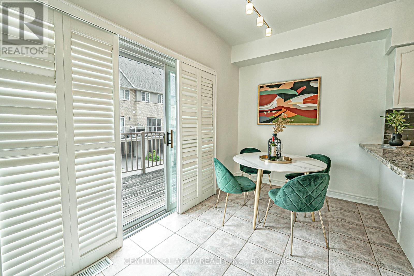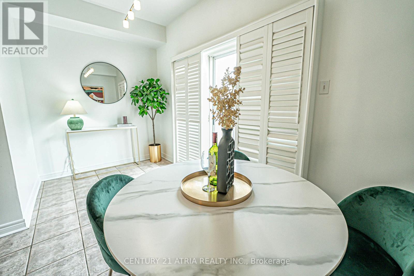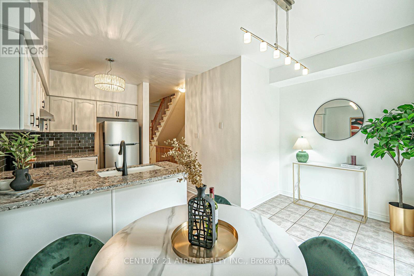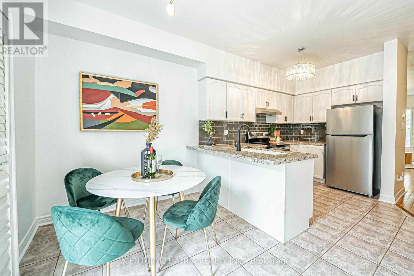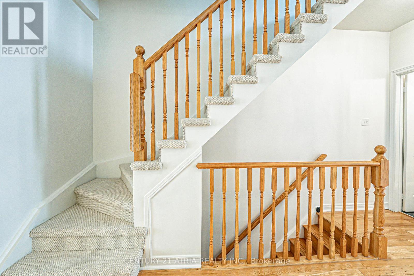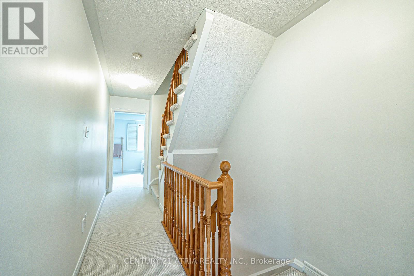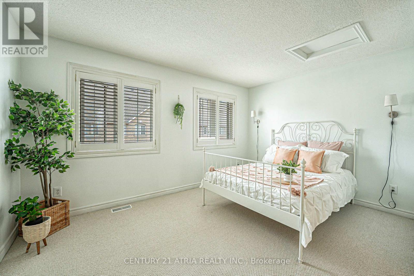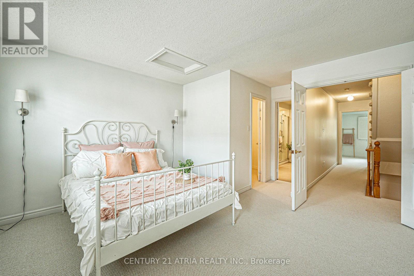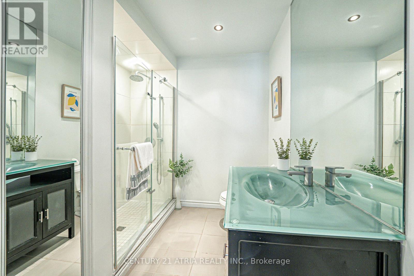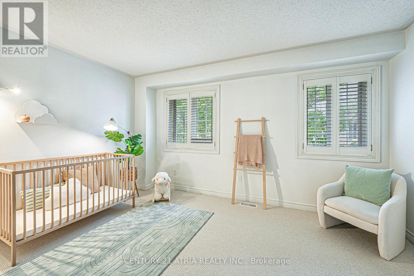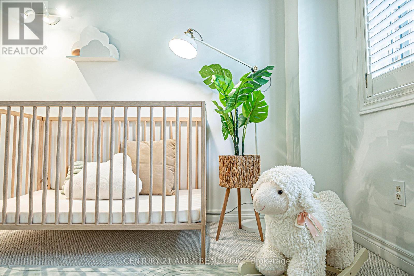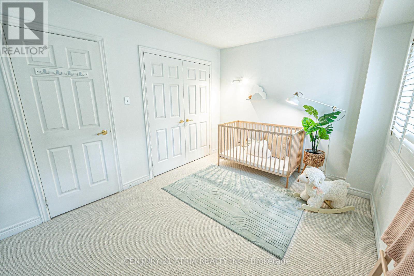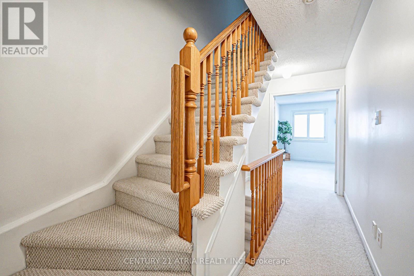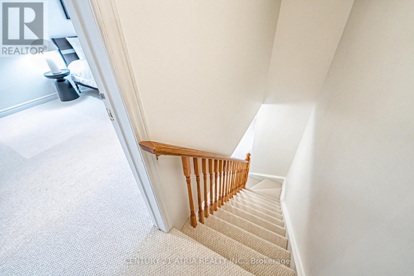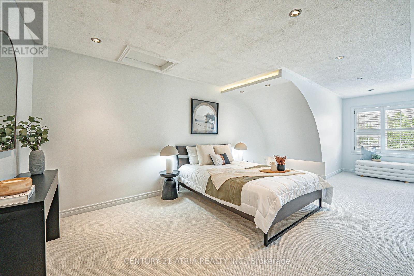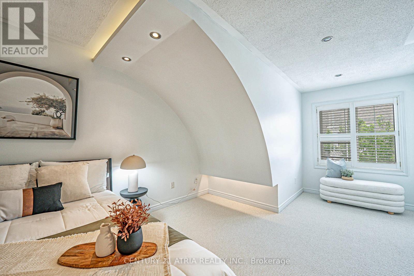3 Bedroom
3 Bathroom
1600 - 1799 sqft
Central Air Conditioning
Forced Air
$799,999Maintenance, Common Area Maintenance, Insurance, Parking, Water
$310 Monthly
Welcome to this Beautiful Turn Key 3 Bedrooms, 3 Bathrooms Townhome, Nestled in a Quiet and Charming Enclave in One of Richmond Hills Most Sought After Neighbourhoods! Be greeted by 9ftCeilings, Freshly Painted Throughout, Brand New Carpeting, and All New Stainless Steel Appliances. Bright, Open Concept Layout Featuring Large windows, Pot Lights, and A Welcoming Ambiance that Makes you Feel Instantly At Home. Located Steps Away From Yonge Street, This Home is Truly Unmatched in Convenience, Directly Across from Hillcrest Mall, Viva Transit, T&T Supermarket, Near Shops, Restaurants, Community Centre, Library, Wave pool, and much more! Enjoy Seamless access to GO Transit, and Highways 400/404/407, not to mention being minutes from Mackenzie Health Hospital. *Top-rated schools: including Sixteenth Avenue P.S., Langstaff S.S. (French Immersion), and Alexander Mackenzie High School (IB & Arts Program) An Ideal Spot for Growing Families! Whether you're looking for Modern Comfort, Exceptional Location, or a Home that Checks Every box, This is it! (id:49269)
Property Details
|
MLS® Number
|
N12207337 |
|
Property Type
|
Single Family |
|
Community Name
|
Observatory |
|
CommunityFeatures
|
Pet Restrictions |
|
Features
|
Balcony |
|
ParkingSpaceTotal
|
2 |
Building
|
BathroomTotal
|
3 |
|
BedroomsAboveGround
|
3 |
|
BedroomsTotal
|
3 |
|
Appliances
|
Dishwasher, Dryer, Stove, Washer, Window Coverings, Refrigerator |
|
BasementFeatures
|
Separate Entrance |
|
BasementType
|
N/a |
|
CoolingType
|
Central Air Conditioning |
|
ExteriorFinish
|
Brick |
|
FlooringType
|
Hardwood, Carpeted |
|
HalfBathTotal
|
1 |
|
HeatingFuel
|
Natural Gas |
|
HeatingType
|
Forced Air |
|
StoriesTotal
|
3 |
|
SizeInterior
|
1600 - 1799 Sqft |
|
Type
|
Row / Townhouse |
Parking
Land
Rooms
| Level |
Type |
Length |
Width |
Dimensions |
|
Second Level |
Bedroom 2 |
4.32 m |
4.17 m |
4.32 m x 4.17 m |
|
Second Level |
Bedroom 3 |
4.32 m |
3.04 m |
4.32 m x 3.04 m |
|
Third Level |
Primary Bedroom |
4.32 m |
5.36 m |
4.32 m x 5.36 m |
|
Lower Level |
Laundry Room |
3.12 m |
2.02 m |
3.12 m x 2.02 m |
|
Main Level |
Living Room |
6.1 m |
3.05 m |
6.1 m x 3.05 m |
|
Main Level |
Dining Room |
6.1 m |
3.05 m |
6.1 m x 3.05 m |
|
Main Level |
Kitchen |
3 m |
3.05 m |
3 m x 3.05 m |
|
Main Level |
Eating Area |
4.32 m |
2.85 m |
4.32 m x 2.85 m |
https://www.realtor.ca/real-estate/28440039/91-23-observatory-lane-richmond-hill-observatory-observatory

