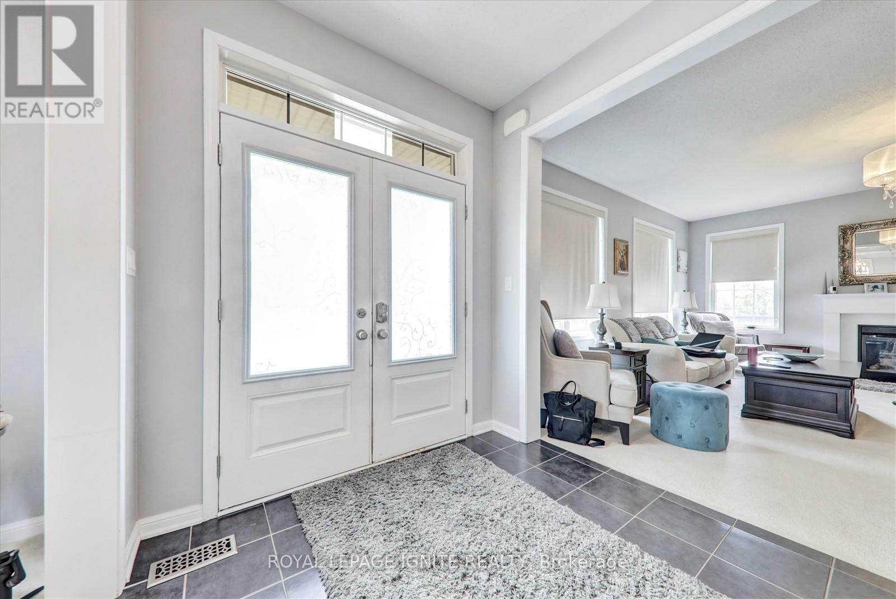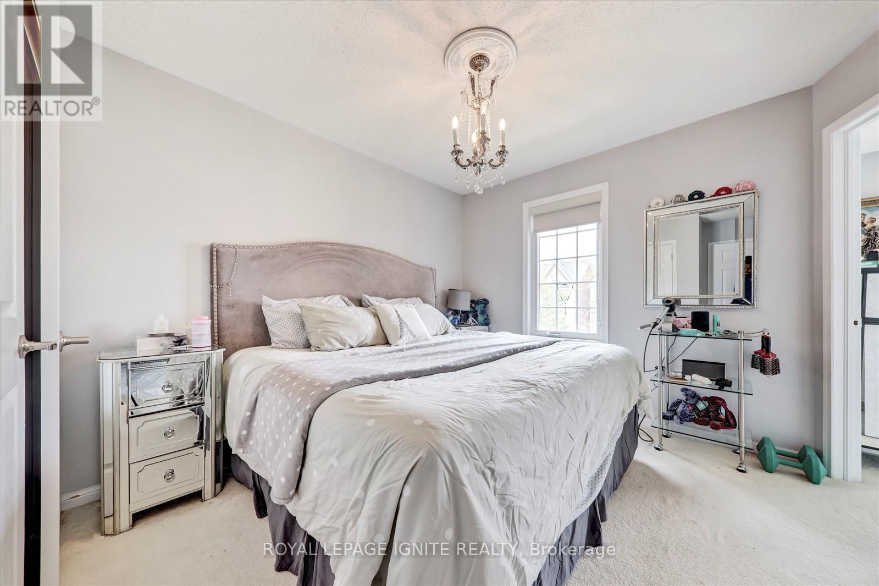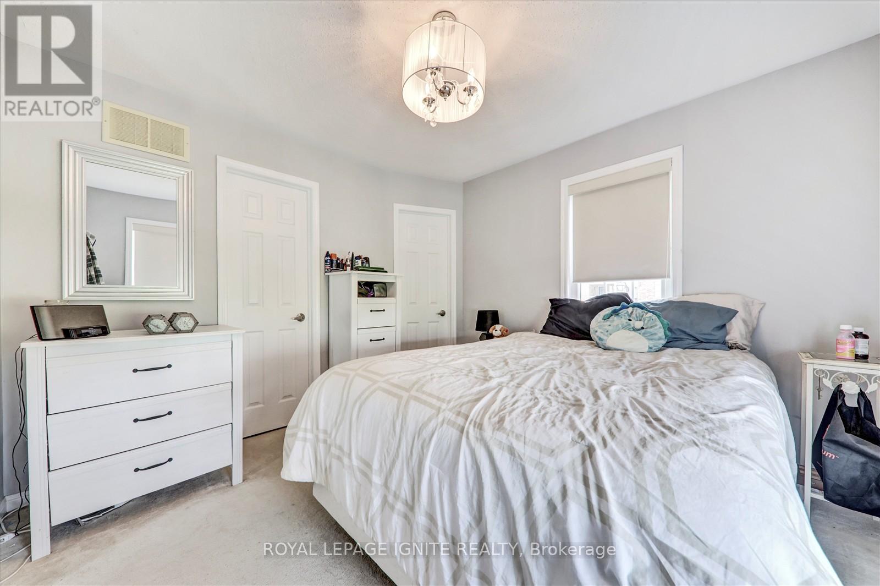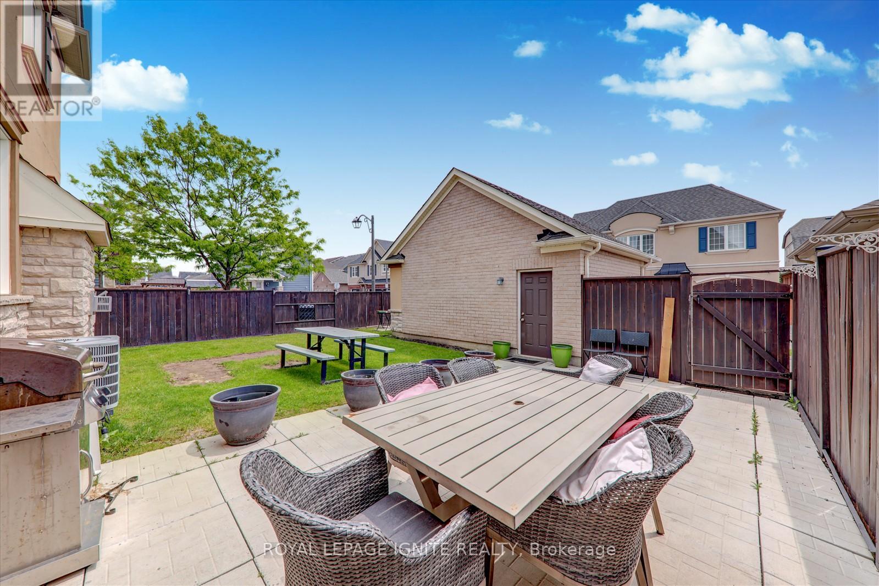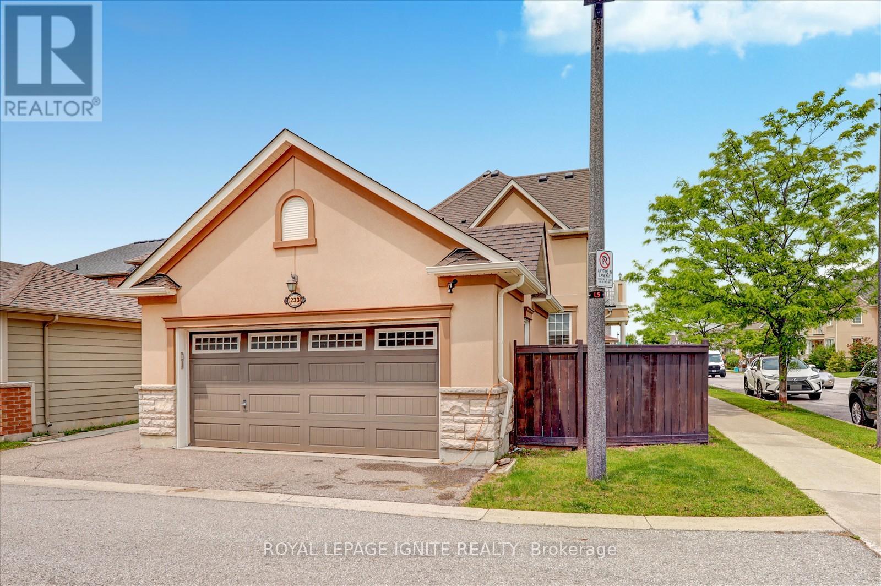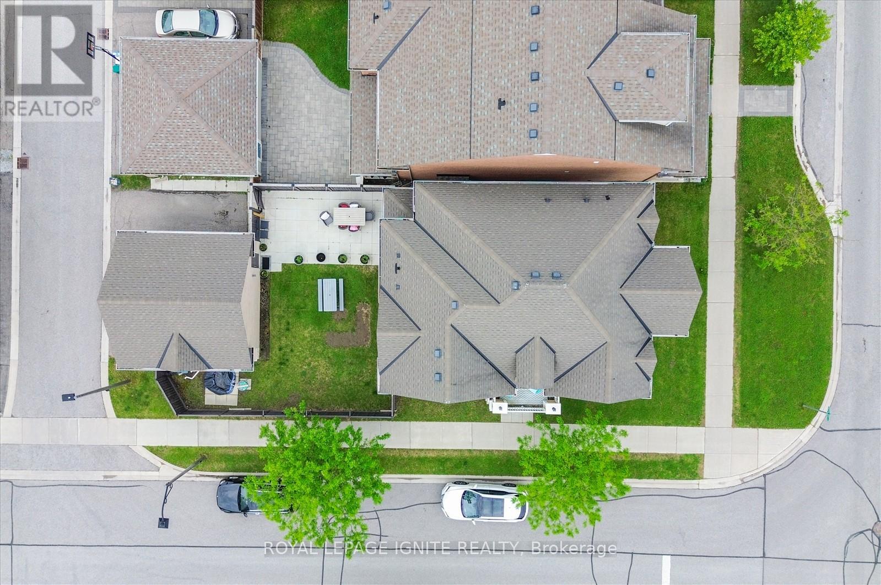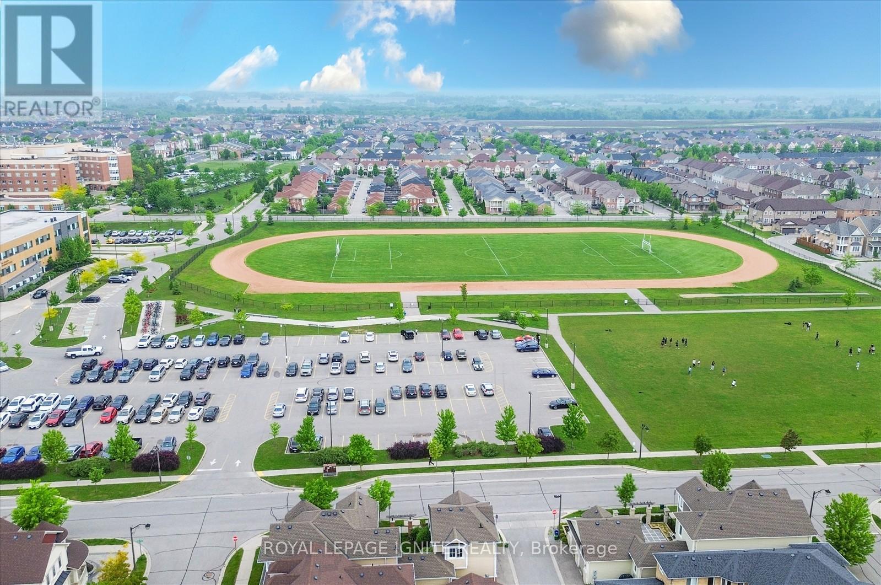6 Bedroom
3 Bathroom
2500 - 3000 sqft
Fireplace
Central Air Conditioning
Forced Air
$1,422,000
Nestled in the highly sought-after Cornell community, this exceptional detached corner lot home offers the perfect blend of comfort, style, and convenience featuring 4+2 generously sized bedrooms, and 4 parking spaces. From the impressive double door entry to the bright and airy interior with large windows that flood the home with natural light, every detail has been thoughtfully designed. Enjoy a spacious kitchen with a breakfast area and walk-out to a private Backyard, a cozy family room with a gas fireplace, plus a playroom and study room ideal for todays lifestyle. With a second-floor balcony and a double garage, this home truly has it all just minutes from Stouffville Hospital, golf courses, shopping plazas, medical centers, Highway 407, and every amenity your family could need. (id:49269)
Property Details
|
MLS® Number
|
N12207266 |
|
Property Type
|
Single Family |
|
Community Name
|
Cornell |
|
ParkingSpaceTotal
|
4 |
Building
|
BathroomTotal
|
3 |
|
BedroomsAboveGround
|
4 |
|
BedroomsBelowGround
|
2 |
|
BedroomsTotal
|
6 |
|
Amenities
|
Fireplace(s) |
|
Appliances
|
Dishwasher, Dryer, Stove, Washer, Refrigerator |
|
BasementDevelopment
|
Unfinished |
|
BasementType
|
N/a (unfinished) |
|
ConstructionStyleAttachment
|
Detached |
|
CoolingType
|
Central Air Conditioning |
|
ExteriorFinish
|
Brick |
|
FireplacePresent
|
Yes |
|
FlooringType
|
Carpeted, Tile |
|
FoundationType
|
Concrete |
|
HalfBathTotal
|
1 |
|
HeatingFuel
|
Natural Gas |
|
HeatingType
|
Forced Air |
|
StoriesTotal
|
2 |
|
SizeInterior
|
2500 - 3000 Sqft |
|
Type
|
House |
|
UtilityWater
|
Municipal Water |
Parking
Land
|
Acreage
|
No |
|
Sewer
|
Sanitary Sewer |
|
SizeDepth
|
105 Ft |
|
SizeFrontage
|
38 Ft ,3 In |
|
SizeIrregular
|
38.3 X 105 Ft |
|
SizeTotalText
|
38.3 X 105 Ft |
Rooms
| Level |
Type |
Length |
Width |
Dimensions |
|
Second Level |
Playroom |
3.05 m |
2.5 m |
3.05 m x 2.5 m |
|
Second Level |
Study |
3.05 m |
1.89 m |
3.05 m x 1.89 m |
|
Second Level |
Primary Bedroom |
3.99 m |
5.49 m |
3.99 m x 5.49 m |
|
Second Level |
Bedroom 2 |
3.05 m |
3.9 m |
3.05 m x 3.9 m |
|
Second Level |
Bedroom 3 |
3.23 m |
3.69 m |
3.23 m x 3.69 m |
|
Second Level |
Bedroom 4 |
3.23 m |
3.23 m |
3.23 m x 3.23 m |
|
Main Level |
Living Room |
2.77 m |
3.69 m |
2.77 m x 3.69 m |
|
Main Level |
Dining Room |
3.66 m |
3.69 m |
3.66 m x 3.69 m |
|
Main Level |
Family Room |
4.88 m |
5.21 m |
4.88 m x 5.21 m |
|
Main Level |
Kitchen |
3.66 m |
3.53 m |
3.66 m x 3.53 m |
|
Main Level |
Eating Area |
3.66 m |
2.74 m |
3.66 m x 2.74 m |
https://www.realtor.ca/real-estate/28440029/233-cornell-park-avenue-markham-cornell-cornell







