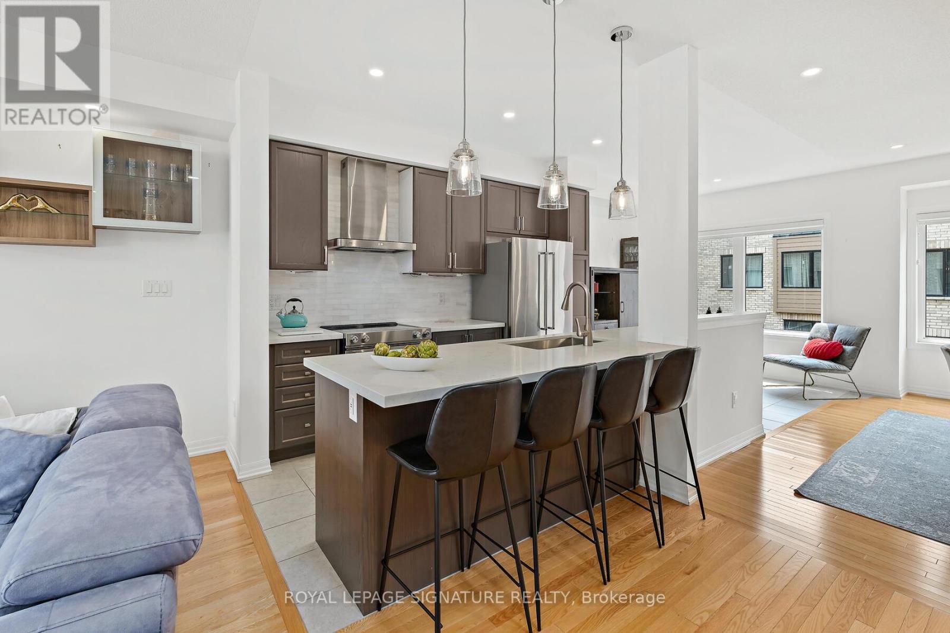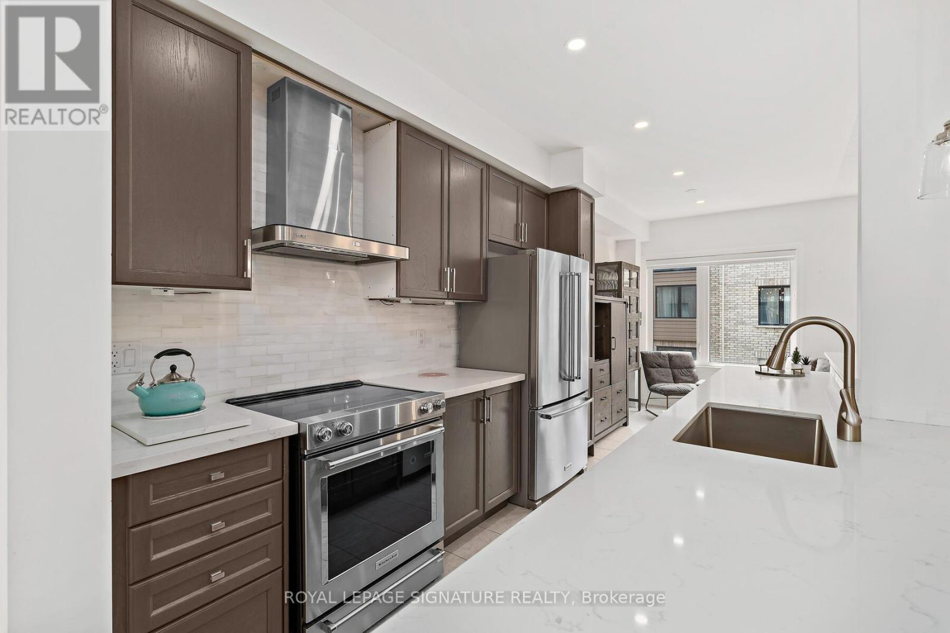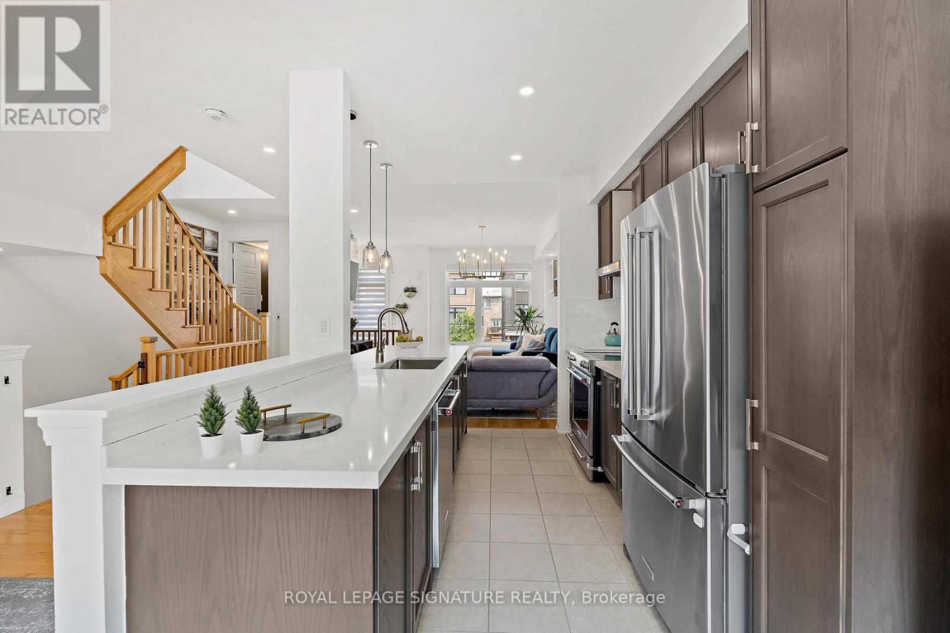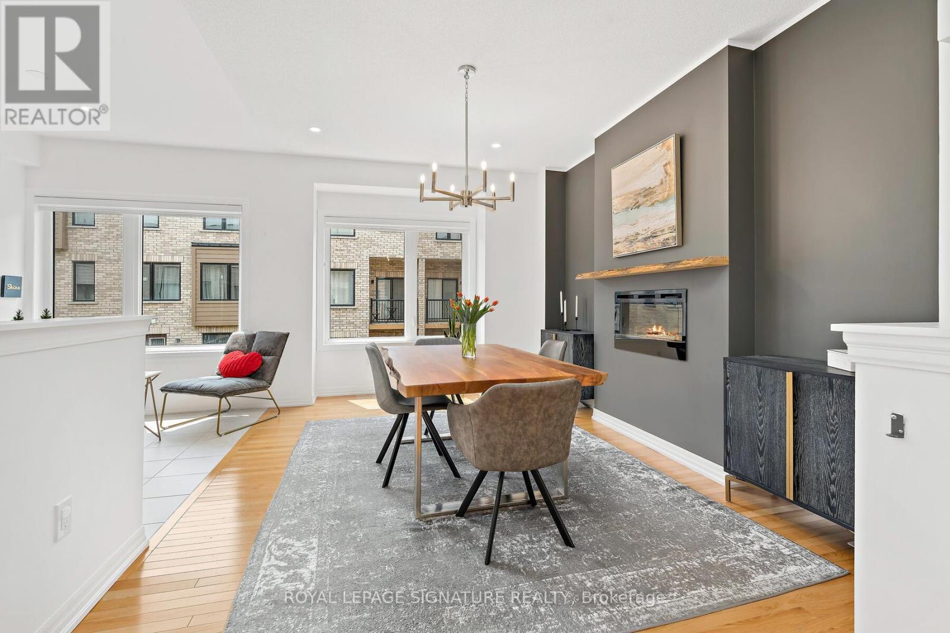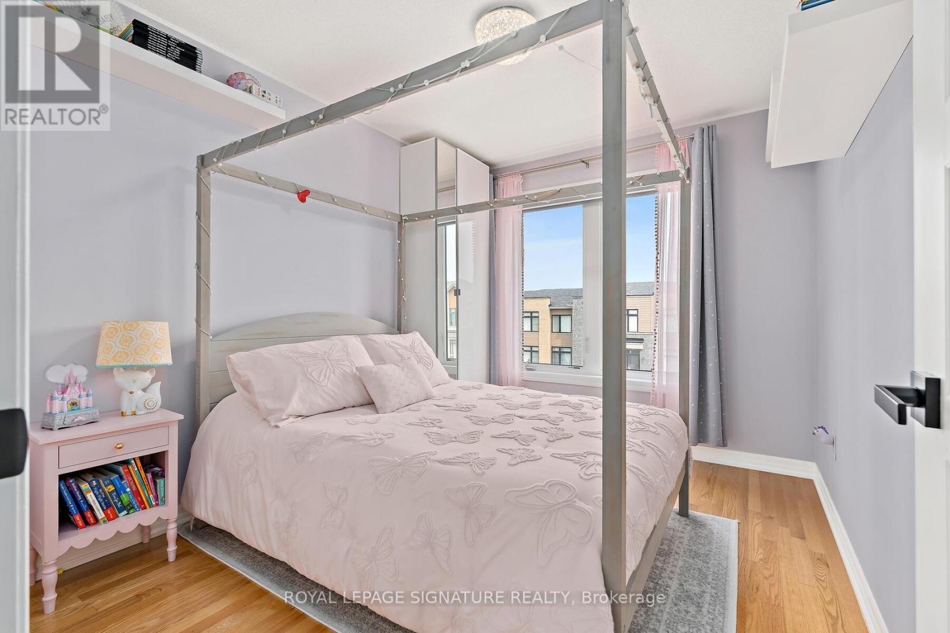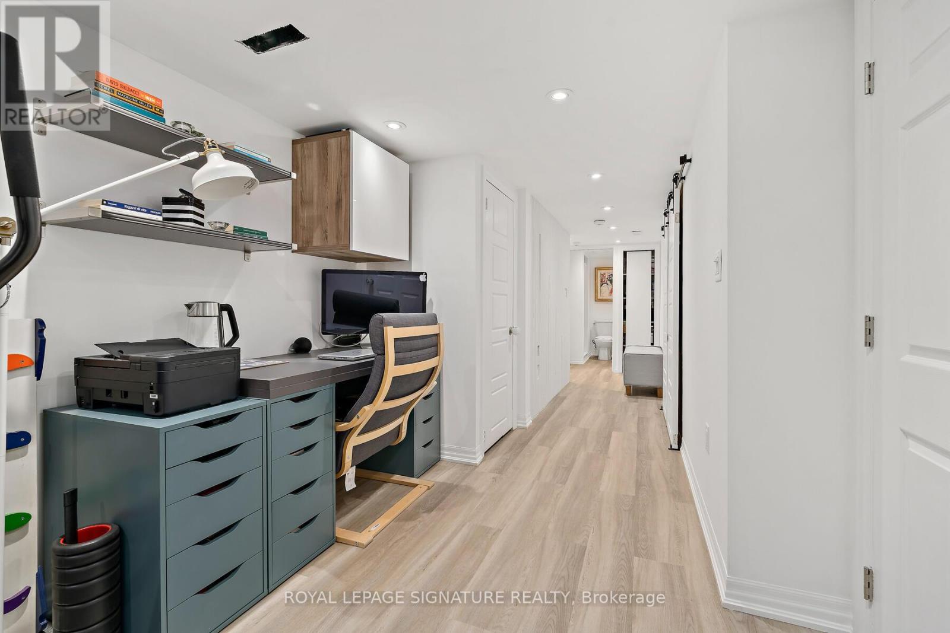4 Bedroom
4 Bathroom
2000 - 2500 sqft
Fireplace
Central Air Conditioning
Forced Air
$998,000
Stunning FREEHOLD End-Unit townhouse that looks and feels like a Semi-Detached home! It comes with a built-in garage, making it easy to bring your shopping inside. The fenced backyard gives you the privacy you want while providing you with lots of space to relax and enjoy your time with family and friends; experience the city's energy and comfort in a peaceful community, surrounded by parks and trails. Walking distance to Upper Canada Mall, restaurants, Newmarket Terminal for GO and YRT public transportation and quick access to highways 400 and 404. Nestled in the highly desirable neighbourhood with some of the top-rated schools in York Region, such as Alexander Muir Public School and Dr. G.W. Williams Secondary School - truly a fantastic place to call home. Don't miss this rare opportunity to make this remarkable home yours! (id:49269)
Property Details
|
MLS® Number
|
N12207244 |
|
Property Type
|
Single Family |
|
Neigbourhood
|
Woodland Hill |
|
Community Name
|
Woodland Hill |
|
AmenitiesNearBy
|
Park, Public Transit |
|
CommunityFeatures
|
Community Centre |
|
ParkingSpaceTotal
|
3 |
Building
|
BathroomTotal
|
4 |
|
BedroomsAboveGround
|
3 |
|
BedroomsBelowGround
|
1 |
|
BedroomsTotal
|
4 |
|
Age
|
0 To 5 Years |
|
Amenities
|
Fireplace(s) |
|
Appliances
|
Water Heater - Tankless, Dishwasher, Dryer, Freezer, Hood Fan, Oven, Stove, Washer, Water Softener, Refrigerator |
|
BasementDevelopment
|
Finished |
|
BasementType
|
N/a (finished) |
|
ConstructionStyleAttachment
|
Attached |
|
CoolingType
|
Central Air Conditioning |
|
ExteriorFinish
|
Brick, Concrete |
|
FireProtection
|
Alarm System, Smoke Detectors |
|
FireplacePresent
|
Yes |
|
FireplaceTotal
|
1 |
|
FlooringType
|
Tile, Hardwood, Laminate |
|
FoundationType
|
Unknown |
|
HalfBathTotal
|
1 |
|
HeatingFuel
|
Natural Gas |
|
HeatingType
|
Forced Air |
|
StoriesTotal
|
3 |
|
SizeInterior
|
2000 - 2500 Sqft |
|
Type
|
Row / Townhouse |
|
UtilityWater
|
Municipal Water |
Parking
Land
|
Acreage
|
No |
|
FenceType
|
Fully Fenced, Fenced Yard |
|
LandAmenities
|
Park, Public Transit |
|
Sewer
|
Sanitary Sewer |
|
SizeDepth
|
84 Ft |
|
SizeFrontage
|
25 Ft ,3 In |
|
SizeIrregular
|
25.3 X 84 Ft |
|
SizeTotalText
|
25.3 X 84 Ft |
Rooms
| Level |
Type |
Length |
Width |
Dimensions |
|
Second Level |
Kitchen |
6.44 m |
2.62 m |
6.44 m x 2.62 m |
|
Second Level |
Dining Room |
6.44 m |
2.62 m |
6.44 m x 2.62 m |
|
Second Level |
Living Room |
4.9 m |
4.42 m |
4.9 m x 4.42 m |
|
Second Level |
Family Room |
4.75 m |
3.32 m |
4.75 m x 3.32 m |
|
Third Level |
Primary Bedroom |
4.29 m |
4.13 m |
4.29 m x 4.13 m |
|
Third Level |
Bedroom 2 |
4.65 m |
2.97 m |
4.65 m x 2.97 m |
|
Third Level |
Bedroom 3 |
3.3 m |
2.68 m |
3.3 m x 2.68 m |
|
Basement |
Recreational, Games Room |
8.69 m |
2.47 m |
8.69 m x 2.47 m |
|
Main Level |
Foyer |
2.52 m |
2.76 m |
2.52 m x 2.76 m |
|
Main Level |
Den |
3.87 m |
3.67 m |
3.87 m x 3.67 m |
https://www.realtor.ca/real-estate/28440026/168-tango-crescent-newmarket-woodland-hill-woodland-hill








