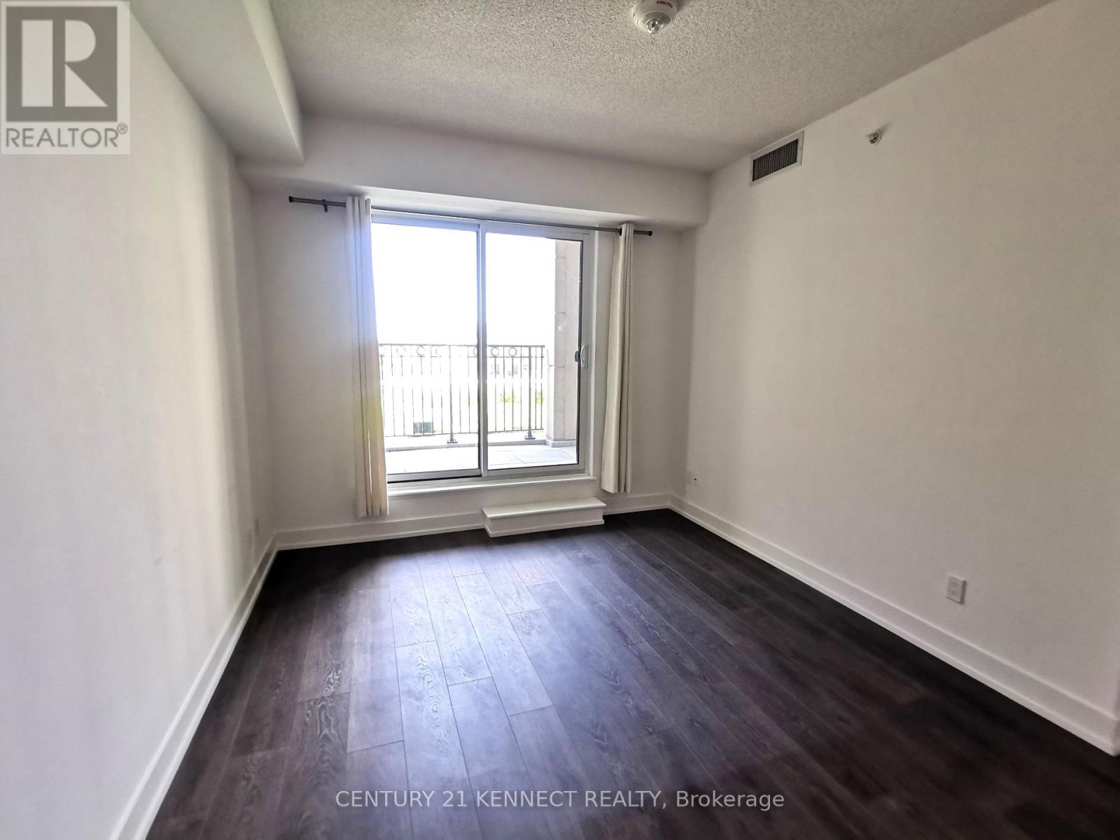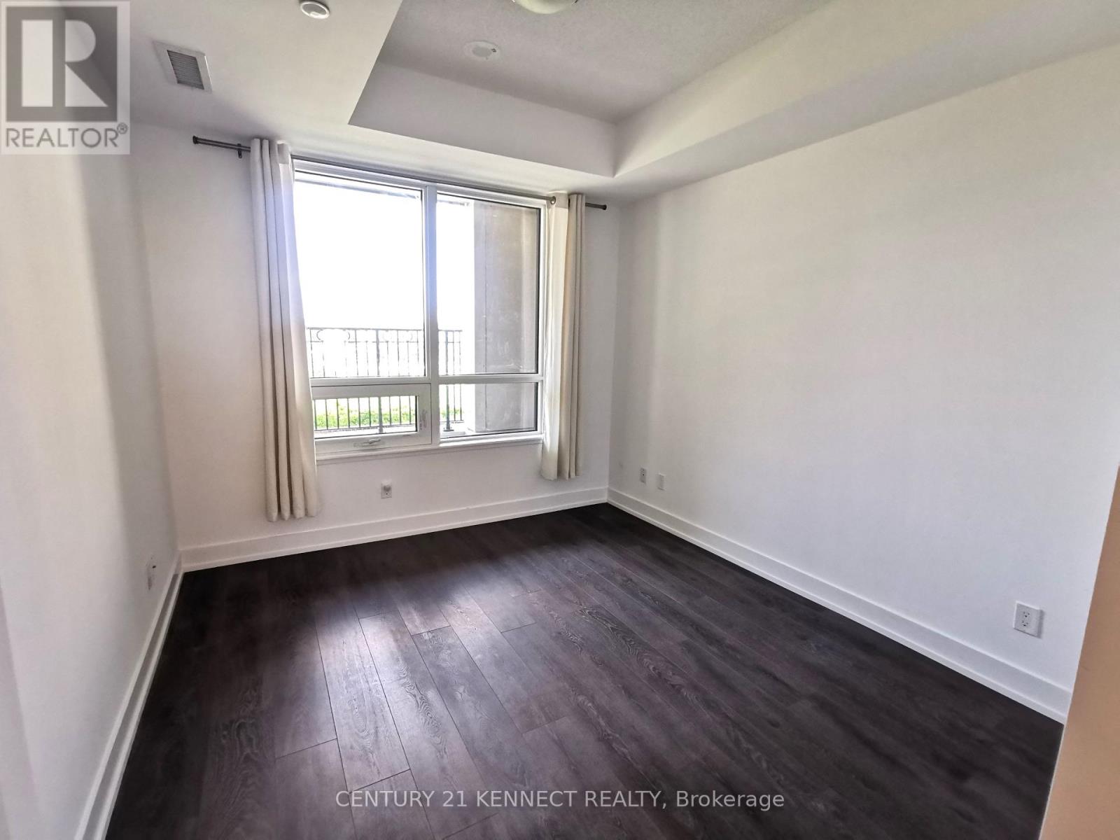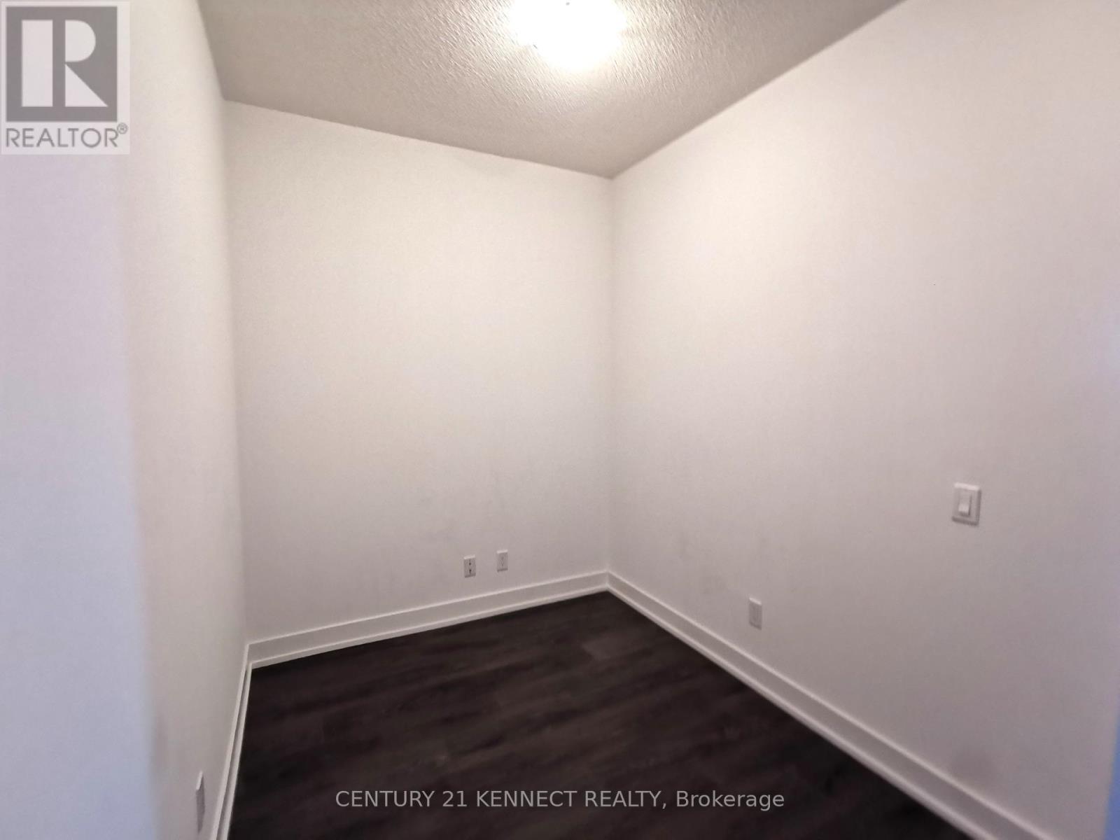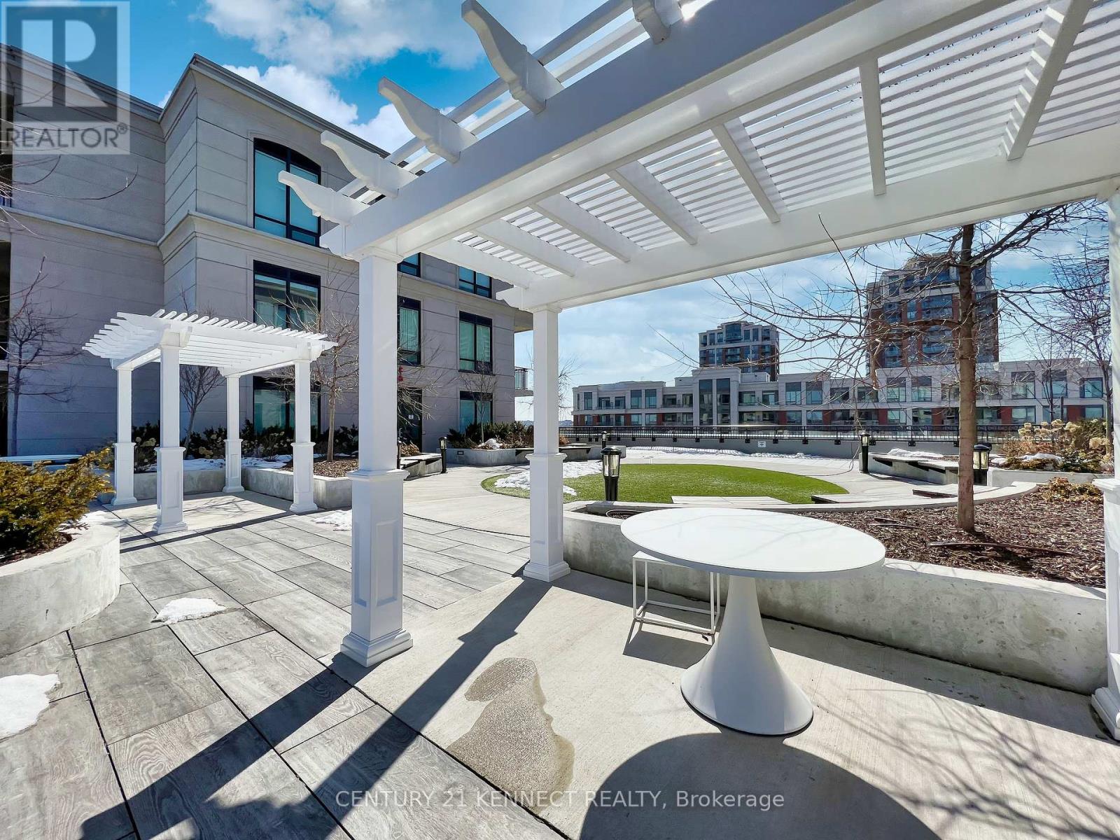2 Bedroom
2 Bathroom
600 - 699 sqft
Multi-Level
Indoor Pool
Central Air Conditioning
$2,650 Monthly
2 Full Bathrooms! High Demanded at one of Markham's most desirable communities! Newer Luxury and well maintained Unionville Gardens Condo on Hwy 7, Bright & Spacious Functional Layout, 1Br+Den W/2 Full Bathrooms, Shower & Tub Each. Large Den Could Be Used As 2nd Br, Or Office. All Quartz Countertop, Engineering Flooring Thru-Out. Modern Open Concept Kitchen, W/O Balcony with Scenicview. Mstr Ensuite. Enjoying the Great 5-Star Amenities Fitness centre, indoor pool, Hot & Cold Whirlpool Tubs, Scenic View Rooftop garden, party room, karaoke room, MahJong room, Ping pong lounge, yoga studio, Guest suites, and 24-hour concierge. Bus At Your Door Steps! Top ranking Unionville High School, York University, Seneca, Restaurants, Whole Food, LCBO, Several Grocery Stores, Banks are nearby, Minutes To Markham Downtown, Main St, & Plazas/Stores, Restaurants Along W/Hwy 7/404, 407. (id:49269)
Property Details
|
MLS® Number
|
N12207242 |
|
Property Type
|
Single Family |
|
Community Name
|
Unionville |
|
AmenitiesNearBy
|
Hospital, Park, Schools |
|
CommunityFeatures
|
Pets Not Allowed |
|
Features
|
Balcony, Carpet Free, In Suite Laundry |
|
ParkingSpaceTotal
|
1 |
|
PoolType
|
Indoor Pool |
|
ViewType
|
View |
Building
|
BathroomTotal
|
2 |
|
BedroomsAboveGround
|
1 |
|
BedroomsBelowGround
|
1 |
|
BedroomsTotal
|
2 |
|
Age
|
0 To 5 Years |
|
Amenities
|
Security/concierge, Exercise Centre, Party Room, Sauna, Storage - Locker |
|
Appliances
|
Dishwasher, Dryer, Oven, Stove, Washer, Refrigerator |
|
ArchitecturalStyle
|
Multi-level |
|
CoolingType
|
Central Air Conditioning |
|
ExteriorFinish
|
Concrete |
|
FlooringType
|
Laminate, Ceramic |
|
SizeInterior
|
600 - 699 Sqft |
|
Type
|
Apartment |
Parking
Land
|
Acreage
|
No |
|
LandAmenities
|
Hospital, Park, Schools |
Rooms
| Level |
Type |
Length |
Width |
Dimensions |
|
Main Level |
Living Room |
5.8 m |
3.1 m |
5.8 m x 3.1 m |
|
Main Level |
Dining Room |
5.8 m |
3.1 m |
5.8 m x 3.1 m |
|
Main Level |
Kitchen |
5.8 m |
3.1 m |
5.8 m x 3.1 m |
|
Main Level |
Primary Bedroom |
|
|
Measurements not available |
|
Main Level |
Den |
2.75 m |
2.1 m |
2.75 m x 2.1 m |
|
Main Level |
Bathroom |
|
|
Measurements not available |
|
Main Level |
Bathroom |
|
|
Measurements not available |
https://www.realtor.ca/real-estate/28440025/307w-268-buchanan-drive-markham-unionville-unionville

























