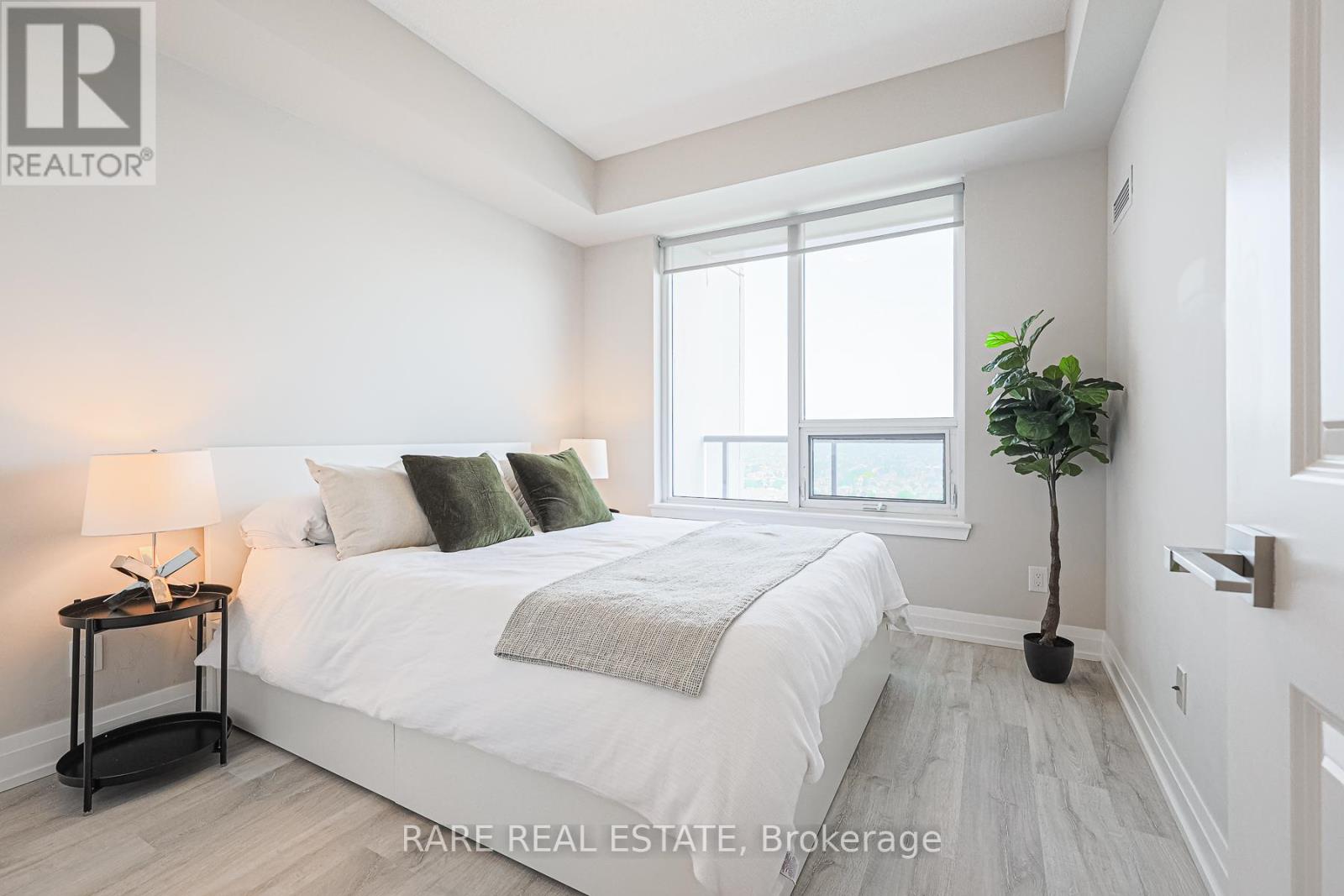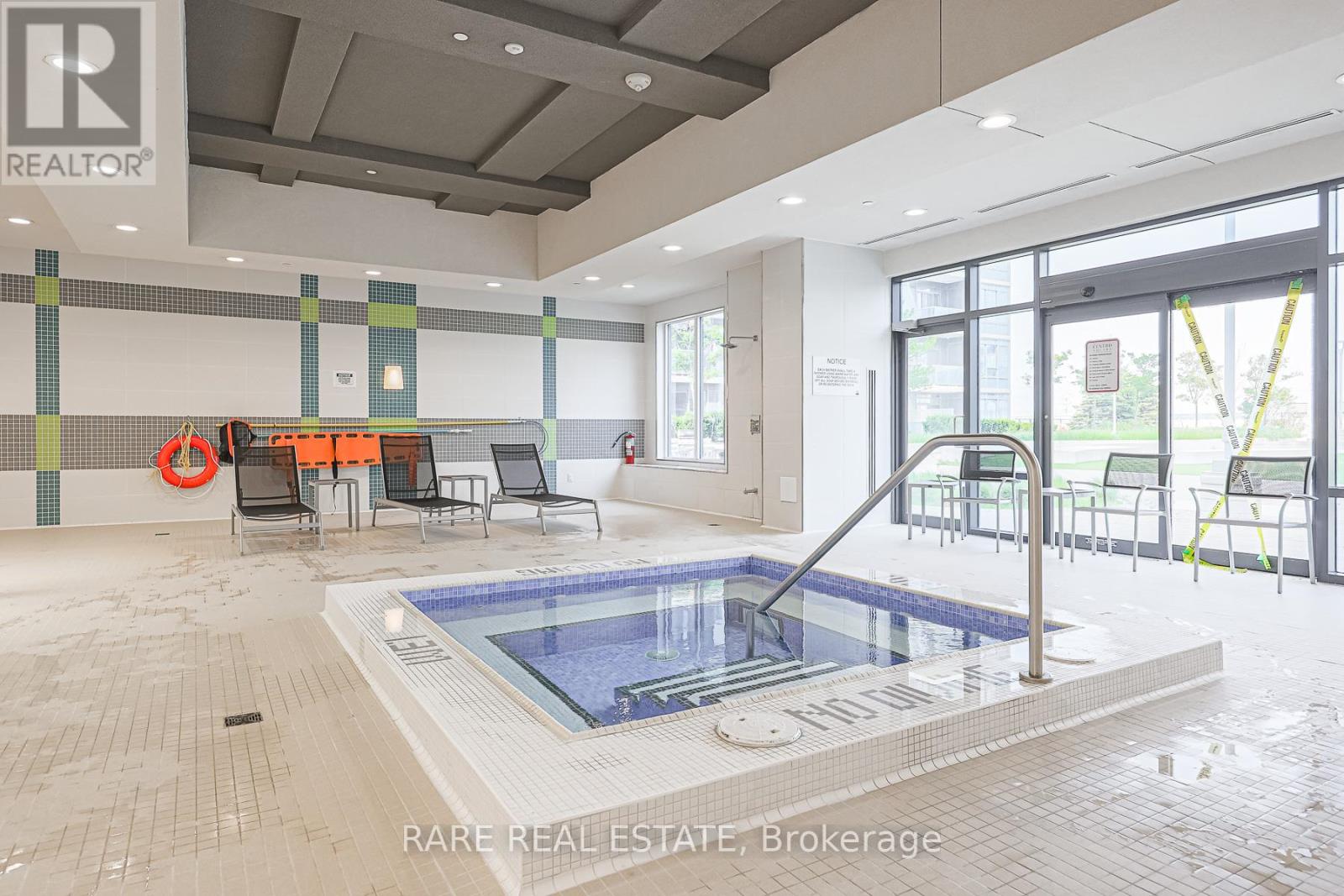416-218-8800
admin@hlfrontier.com
2109 - 3700 Highway 7 Road Vaughan (Vaughan Corporate Centre), Ontario L6L 0G7
1 Bedroom
1 Bathroom
500 - 599 sqft
Indoor Pool
Central Air Conditioning
Forced Air
$524,900Maintenance, Common Area Maintenance, Insurance, Parking, Water
$396.56 Monthly
Maintenance, Common Area Maintenance, Insurance, Parking, Water
$396.56 MonthlyWelcome to Centro Square Condos! Bright and beautifully maintained 1-bedroom suite in the heart of Vaughan. This stylish unit features an open-concept layout with a modern kitchen, granite countertops, tiled backsplash, and stainless steel appliances. Perfectly located just minutes from Vaughan Metropolitan Centre, Hwy 400 & 407, and a short walk to restaurants, shopping, and entertainment. Ideal for first-time buyers, investors, or professionals seeking modern living with unbeatable convenience. (id:49269)
Property Details
| MLS® Number | N12207150 |
| Property Type | Single Family |
| Community Name | Vaughan Corporate Centre |
| AmenitiesNearBy | Hospital, Public Transit, Schools, Place Of Worship |
| CommunityFeatures | Pet Restrictions, School Bus |
| Features | Balcony, Carpet Free |
| ParkingSpaceTotal | 1 |
| PoolType | Indoor Pool |
| ViewType | View |
Building
| BathroomTotal | 1 |
| BedroomsAboveGround | 1 |
| BedroomsTotal | 1 |
| Age | 6 To 10 Years |
| Amenities | Security/concierge, Exercise Centre, Party Room, Sauna, Visitor Parking, Storage - Locker |
| Appliances | Dryer, Washer, Window Coverings |
| CoolingType | Central Air Conditioning |
| ExteriorFinish | Concrete |
| FireProtection | Security Guard |
| FlooringType | Laminate |
| HeatingFuel | Natural Gas |
| HeatingType | Forced Air |
| SizeInterior | 500 - 599 Sqft |
| Type | Apartment |
Parking
| Underground | |
| Garage |
Land
| Acreage | No |
| LandAmenities | Hospital, Public Transit, Schools, Place Of Worship |
Rooms
| Level | Type | Length | Width | Dimensions |
|---|---|---|---|---|
| Main Level | Kitchen | 17.59 m | 11.42 m | 17.59 m x 11.42 m |
| Main Level | Dining Room | 17.59 m | 11.42 m | 17.59 m x 11.42 m |
| Main Level | Living Room | 17.59 m | 11.42 m | 17.59 m x 11.42 m |
| Main Level | Bedroom | 10.99 m | 11.42 m | 10.99 m x 11.42 m |
Interested?
Contact us for more information




























