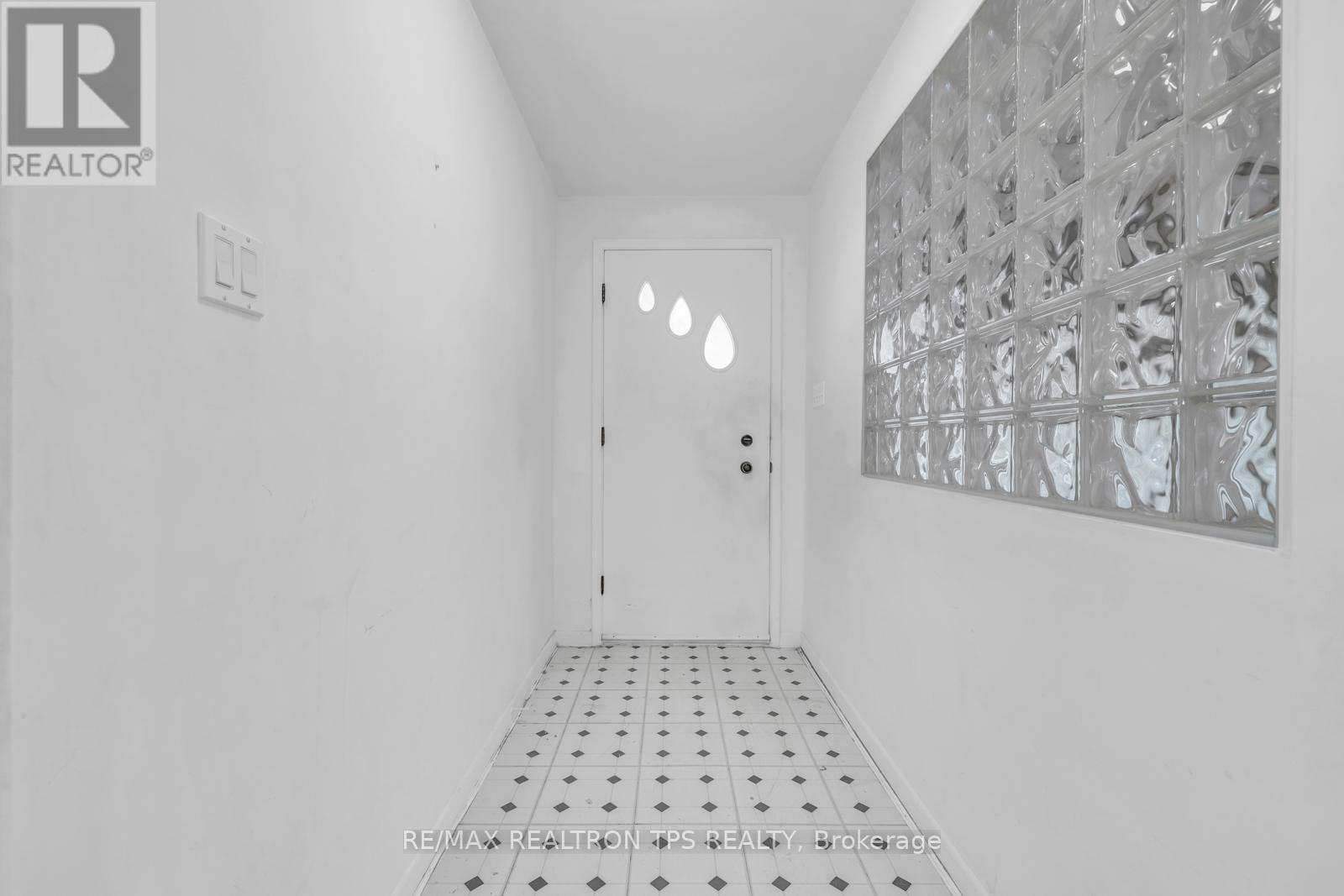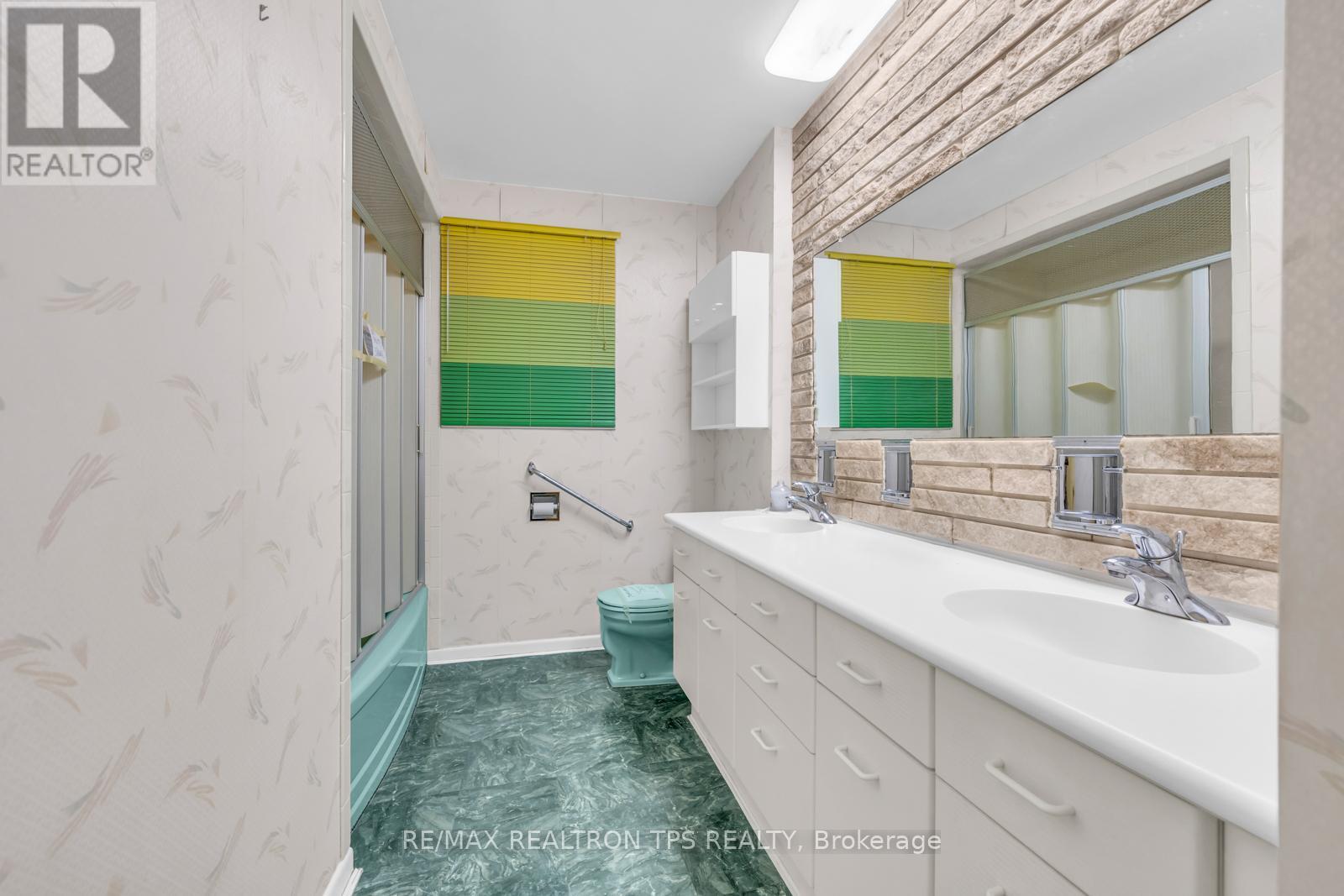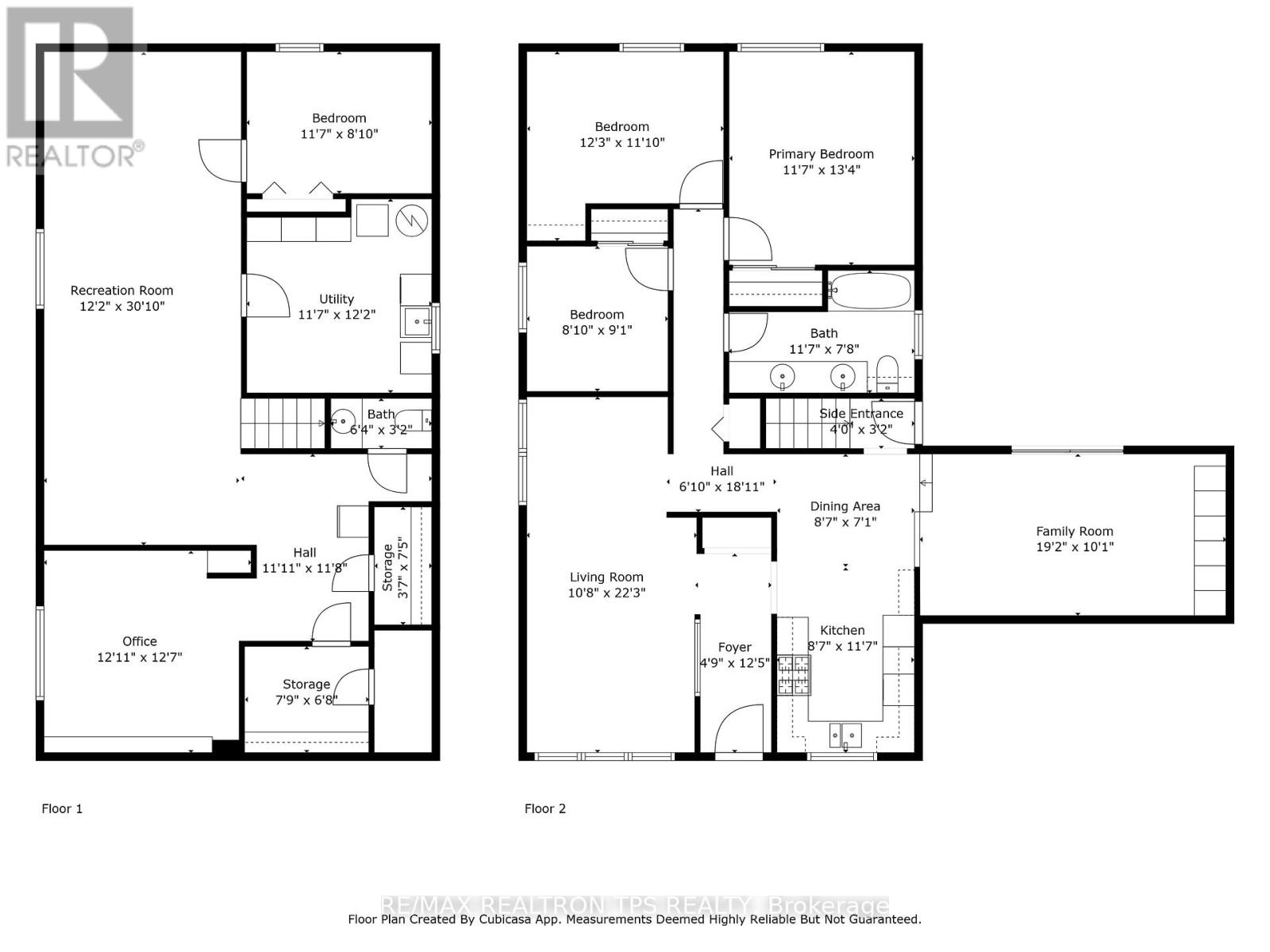5 Bedroom
2 Bathroom
1100 - 1500 sqft
Bungalow
Central Air Conditioning
Forced Air
$899,000
Incredible Opportunity! Lovingly owned by the same family since 1964, this solid brick bungalow offers timeless charm, solid construction, and endless potential. Featuring 3 spacious bedrooms on the main level and an additional bedroom in the finished basement, its ideal for families, investors, or those looking to create a multi-generational home.The bright and functional layout includes a spacious living & dining room, and a bonus sunken family room - a unique and inviting space perfect for relaxing or entertaining. Original hardwood lies beneath some of the flooring - waiting to be restored to its natural beauty. A 5-piece full bathroom, separate side entrance leading to the basement, and double car garage add even more value and flexibility for future upgrades. Downstairs, the finished basement offers a spacious recreation room, 2-piece bathroom, dedicated laundry area, workshop area and abundant storage. Nestled on a generous lot in a quiet, family-friendly pocket, this home is close to parks, schools, public transit, and shopping including STC, the 401, and Centennial College. Everything you need is just minutes away. Don't miss this rare opportunity to make this cherished home your own. (id:49269)
Property Details
|
MLS® Number
|
E12207299 |
|
Property Type
|
Single Family |
|
Community Name
|
Woburn |
|
EquipmentType
|
Water Heater |
|
ParkingSpaceTotal
|
4 |
|
RentalEquipmentType
|
Water Heater |
|
Structure
|
Porch |
Building
|
BathroomTotal
|
2 |
|
BedroomsAboveGround
|
3 |
|
BedroomsBelowGround
|
2 |
|
BedroomsTotal
|
5 |
|
Appliances
|
Oven - Built-in, Central Vacuum |
|
ArchitecturalStyle
|
Bungalow |
|
BasementDevelopment
|
Finished |
|
BasementType
|
N/a (finished) |
|
ConstructionStyleAttachment
|
Detached |
|
CoolingType
|
Central Air Conditioning |
|
ExteriorFinish
|
Brick |
|
FlooringType
|
Tile |
|
FoundationType
|
Block |
|
HalfBathTotal
|
1 |
|
HeatingFuel
|
Natural Gas |
|
HeatingType
|
Forced Air |
|
StoriesTotal
|
1 |
|
SizeInterior
|
1100 - 1500 Sqft |
|
Type
|
House |
|
UtilityWater
|
Municipal Water |
Parking
Land
|
Acreage
|
No |
|
Sewer
|
Sanitary Sewer |
|
SizeDepth
|
124 Ft ,9 In |
|
SizeFrontage
|
65 Ft ,1 In |
|
SizeIrregular
|
65.1 X 124.8 Ft |
|
SizeTotalText
|
65.1 X 124.8 Ft |
Rooms
| Level |
Type |
Length |
Width |
Dimensions |
|
Basement |
Workshop |
3.56 m |
3.69 m |
3.56 m x 3.69 m |
|
Basement |
Office |
3.69 m |
3.87 m |
3.69 m x 3.87 m |
|
Basement |
Recreational, Games Room |
3.71 m |
9.17 m |
3.71 m x 9.17 m |
|
Basement |
Bedroom 4 |
3.56 m |
2.46 m |
3.56 m x 2.46 m |
|
Main Level |
Living Room |
3.29 m |
6.79 m |
3.29 m x 6.79 m |
|
Main Level |
Dining Room |
2.65 m |
2.16 m |
2.65 m x 2.16 m |
|
Main Level |
Kitchen |
2.65 m |
3.56 m |
2.65 m x 3.56 m |
|
Main Level |
Eating Area |
2.64 m |
2.16 m |
2.64 m x 2.16 m |
|
Main Level |
Family Room |
5.85 m |
3.07 m |
5.85 m x 3.07 m |
|
Main Level |
Primary Bedroom |
3.56 m |
4.08 m |
3.56 m x 4.08 m |
|
Main Level |
Bedroom 2 |
3.74 m |
3.38 m |
3.74 m x 3.38 m |
|
Main Level |
Bedroom 3 |
2.46 m |
2.77 m |
2.46 m x 2.77 m |
Utilities
|
Cable
|
Available |
|
Electricity
|
Available |
|
Sewer
|
Available |
https://www.realtor.ca/real-estate/28439968/54-portico-drive-toronto-woburn-woburn































