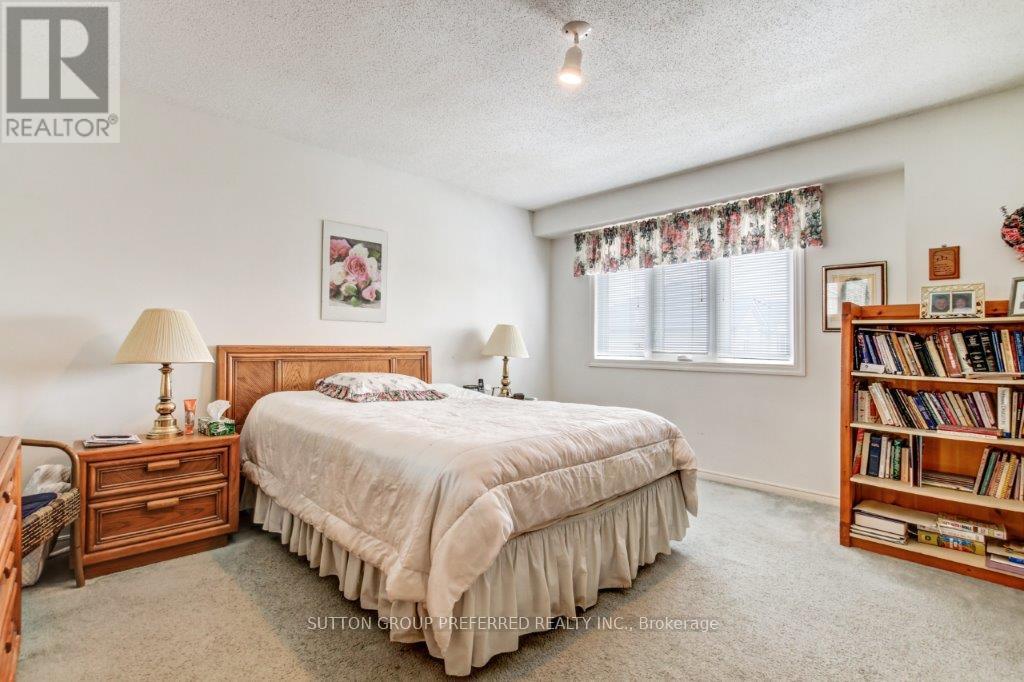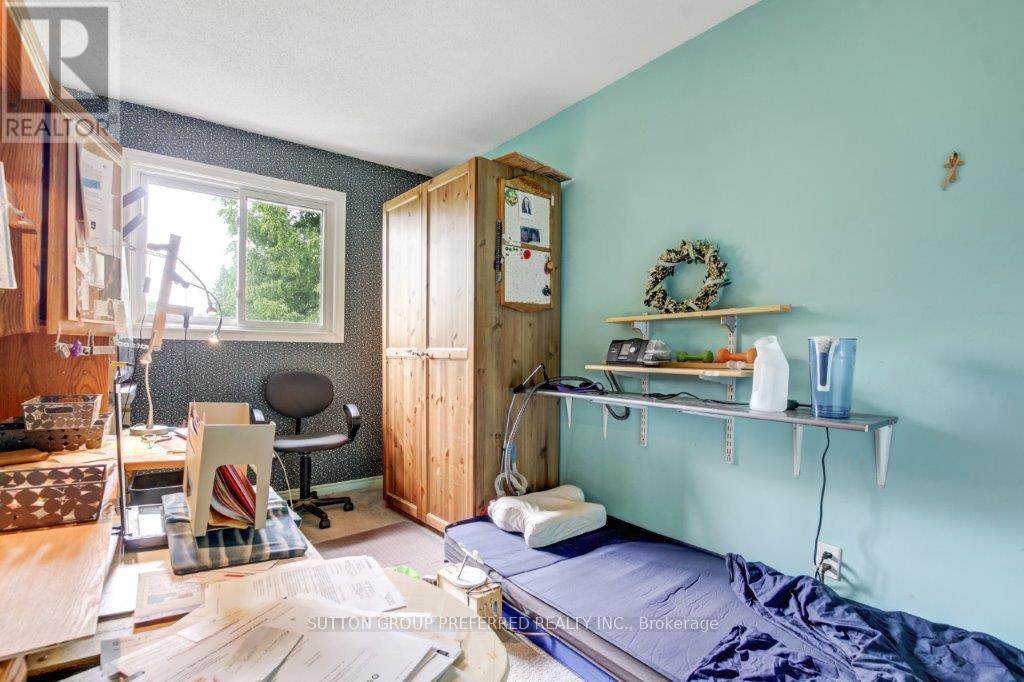416-218-8800
admin@hlfrontier.com
16 - 1225 Cheapside Street London East (East C), Ontario N5Y 5M8
3 Bedroom
2 Bathroom
1000 - 1199 sqft
Central Air Conditioning
Forced Air
$369,900Maintenance, Parking
$475 Monthly
Maintenance, Parking
$475 MonthlyShop + Compare! Original owners say it is time to sell. This 3-bedroom, 1.5 bath, 2-story townhouse features a formal living and dining area and a lower-level rec room, a newer furnace and air that will be paid out by the Sellers on closing. All the furniture can stay except the piano. End-of-August possession would be ideal, but it may be flexible. (id:49269)
Property Details
| MLS® Number | X12207574 |
| Property Type | Single Family |
| Community Name | East C |
| CommunityFeatures | Pet Restrictions |
| Features | Flat Site |
| ParkingSpaceTotal | 2 |
| Structure | Patio(s) |
Building
| BathroomTotal | 2 |
| BedroomsAboveGround | 3 |
| BedroomsTotal | 3 |
| Age | 31 To 50 Years |
| Appliances | Dishwasher, Dryer, Microwave, Stove, Washer, Refrigerator |
| BasementDevelopment | Partially Finished |
| BasementType | Full (partially Finished) |
| CoolingType | Central Air Conditioning |
| ExteriorFinish | Brick |
| FoundationType | Concrete |
| HalfBathTotal | 1 |
| HeatingFuel | Natural Gas |
| HeatingType | Forced Air |
| StoriesTotal | 2 |
| SizeInterior | 1000 - 1199 Sqft |
| Type | Row / Townhouse |
Parking
| No Garage |
Land
| Acreage | No |
| ZoningDescription | R5-4 |
Rooms
| Level | Type | Length | Width | Dimensions |
|---|---|---|---|---|
| Second Level | Primary Bedroom | 4 m | 4.3 m | 4 m x 4.3 m |
| Second Level | Bedroom | 2.9 m | 3.8 m | 2.9 m x 3.8 m |
| Second Level | Bedroom | 2.3 m | 3.4 m | 2.3 m x 3.4 m |
| Lower Level | Recreational, Games Room | 3.9 m | 4 m | 3.9 m x 4 m |
| Main Level | Living Room | 3.4 m | 6.9 m | 3.4 m x 6.9 m |
| Main Level | Dining Room | 2.5 m | 3.5 m | 2.5 m x 3.5 m |
| Main Level | Kitchen | 2.5 m | 3.2 m | 2.5 m x 3.2 m |
https://www.realtor.ca/real-estate/28440006/16-1225-cheapside-street-london-east-east-c-east-c
Interested?
Contact us for more information
















