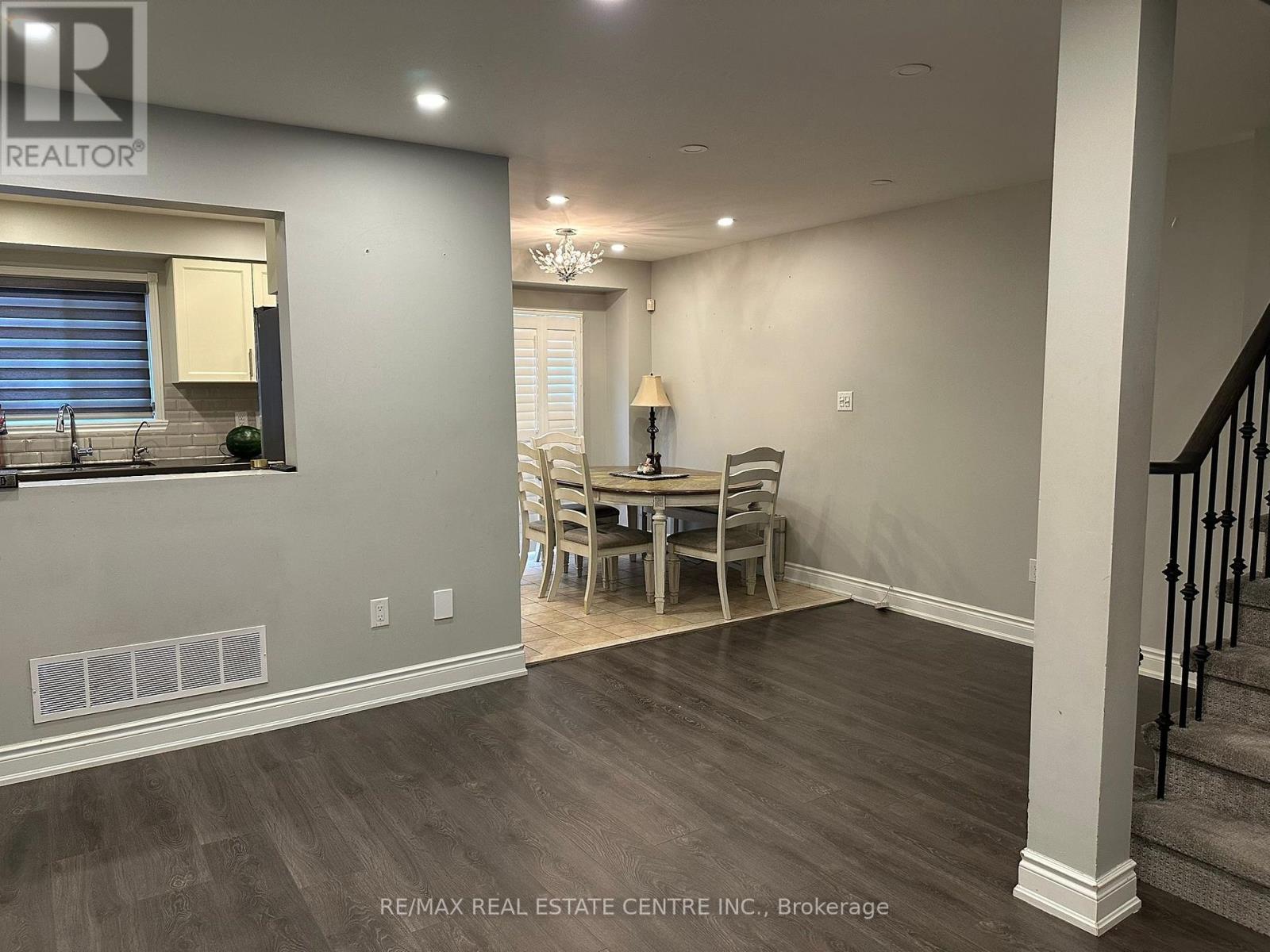416-218-8800
admin@hlfrontier.com
5260 Mcfarren Boulevard Mississauga (Central Erin Mills), Ontario L5M 7J4
3 Bedroom
4 Bathroom
1200 - 1399 sqft
Central Air Conditioning
Forced Air
$3,200 Monthly
Executive, fully renovated townhome in the heart of Central Erin Mills offering the perfect blend of modern sophistication and timeless elegance. This spacious 3-bedroom, 3-bathroom residence features gleaming hardwood floors throughout, a fully upgraded gourmet kitchen with quartz countertops, designer backsplash, and premium stainless steel appliances. Enjoy casual dining in the bright eat-in breakfast area. Thoughtfully updated with chic light fixtures, contemporary bathrooms. The finished basement adds valuable living space. Located in a prestigious, highly sought-after neighborhood surrounded by top-ranked schools. This makes an ideal family home! (id:49269)
Property Details
| MLS® Number | W12207602 |
| Property Type | Single Family |
| Community Name | Central Erin Mills |
| AmenitiesNearBy | Hospital, Park, Public Transit |
| CommunityFeatures | Pet Restrictions, School Bus |
| ParkingSpaceTotal | 2 |
Building
| BathroomTotal | 4 |
| BedroomsAboveGround | 3 |
| BedroomsTotal | 3 |
| Amenities | Visitor Parking, Security/concierge |
| Appliances | Dishwasher, Dryer, Microwave, Hood Fan, Stove, Washer, Refrigerator |
| BasementDevelopment | Finished |
| BasementType | N/a (finished) |
| CoolingType | Central Air Conditioning |
| ExteriorFinish | Brick |
| FlooringType | Laminate, Ceramic |
| HalfBathTotal | 2 |
| HeatingFuel | Natural Gas |
| HeatingType | Forced Air |
| StoriesTotal | 2 |
| SizeInterior | 1200 - 1399 Sqft |
| Type | Row / Townhouse |
Parking
| Attached Garage | |
| No Garage |
Land
| Acreage | No |
| LandAmenities | Hospital, Park, Public Transit |
Rooms
| Level | Type | Length | Width | Dimensions |
|---|---|---|---|---|
| Flat | Living Room | 4.69 m | 3.3 m | 4.69 m x 3.3 m |
| Flat | Dining Room | 2.63 m | 2.09 m | 2.63 m x 2.09 m |
| Flat | Kitchen | 4.88 m | 2.57 m | 4.88 m x 2.57 m |
| Flat | Primary Bedroom | 4.88 m | 2.5 m | 4.88 m x 2.5 m |
| Flat | Bedroom 2 | 3.78 m | 2.74 m | 3.78 m x 2.74 m |
| Flat | Bedroom 3 | 3.29 m | 2.42 m | 3.29 m x 2.42 m |
| Lower Level | Recreational, Games Room | 6.13 m | 5.05 m | 6.13 m x 5.05 m |
Interested?
Contact us for more information

























