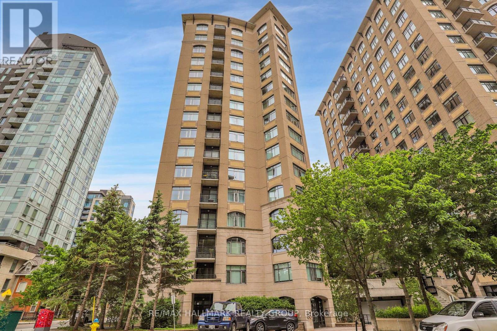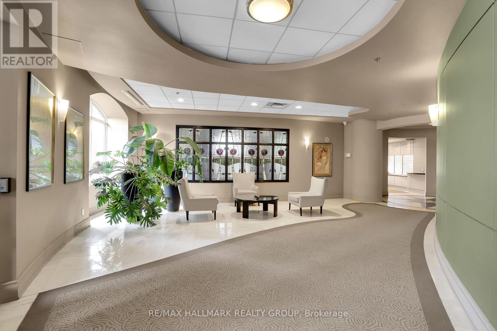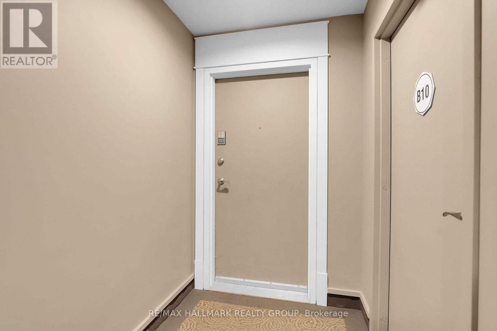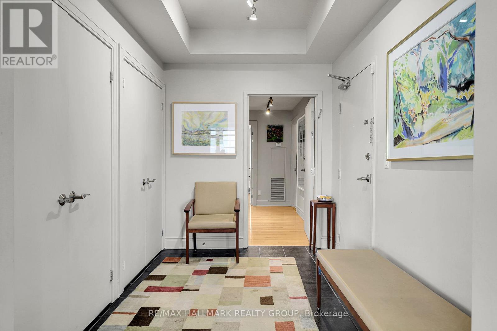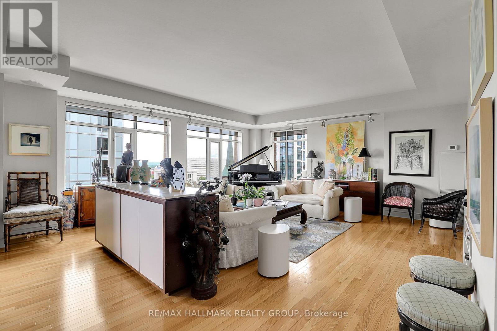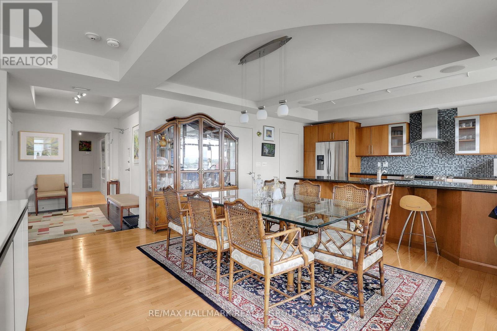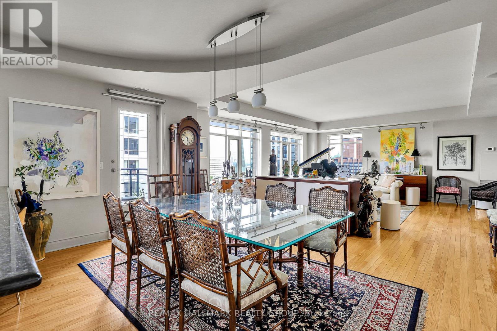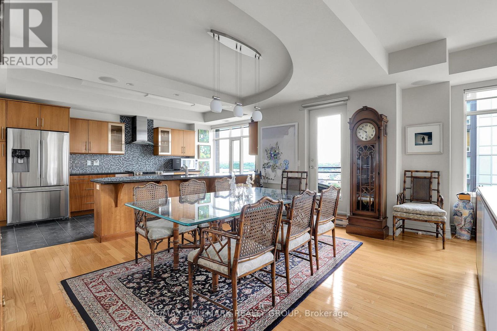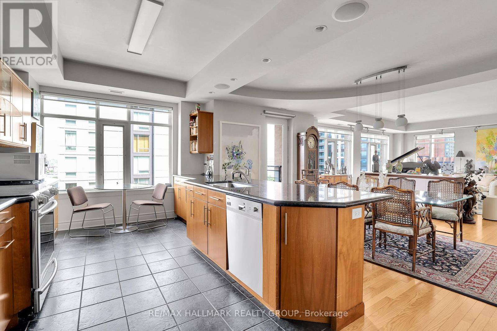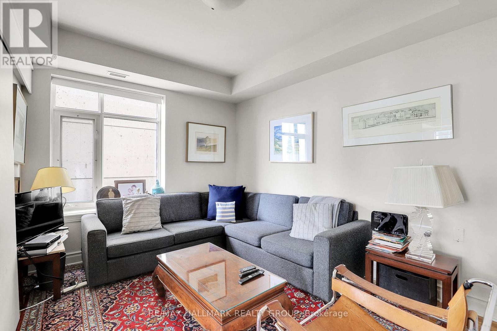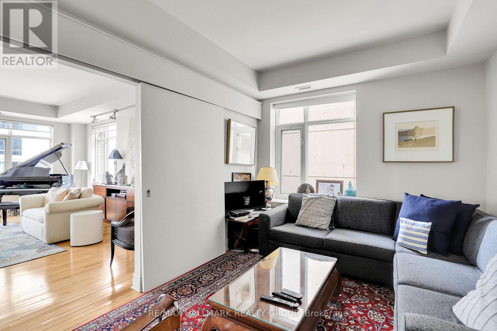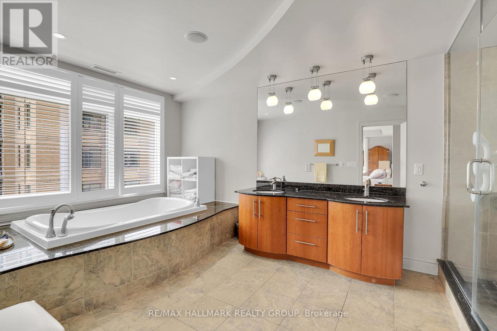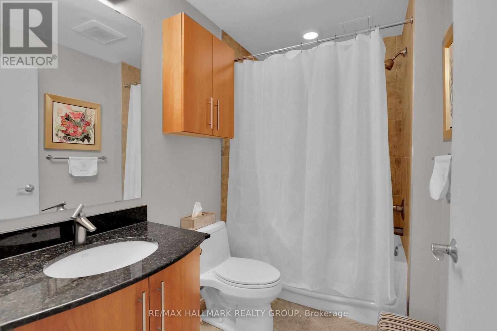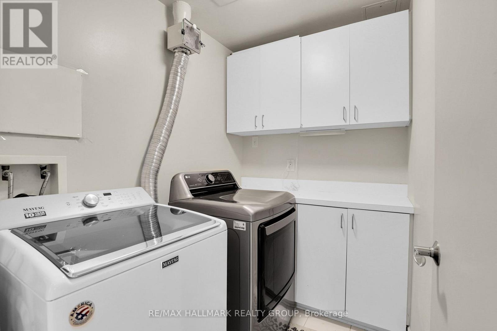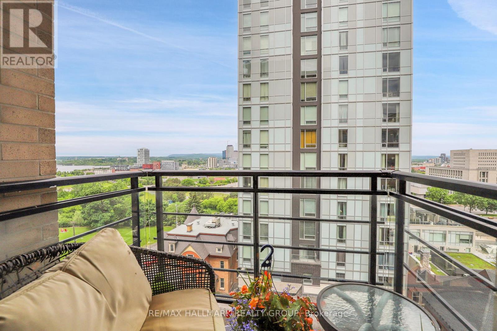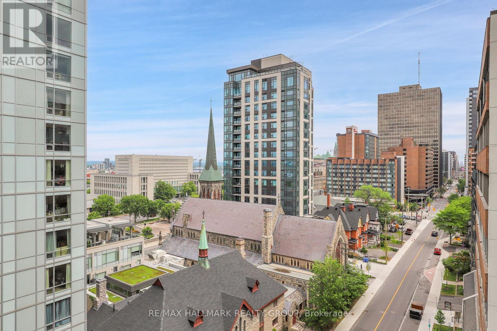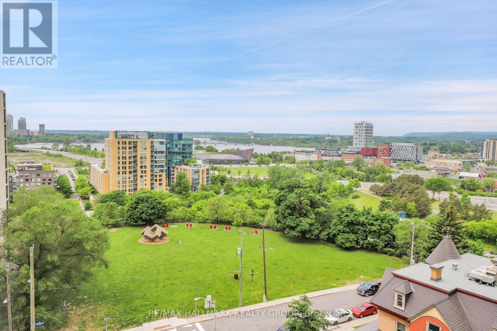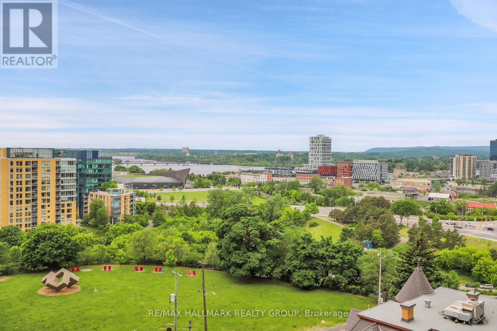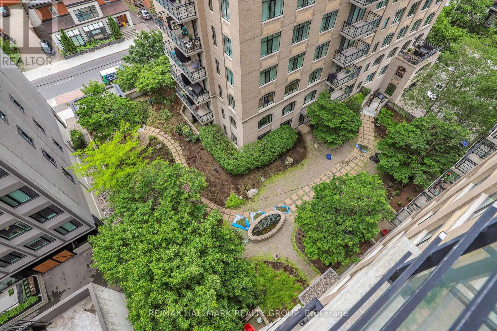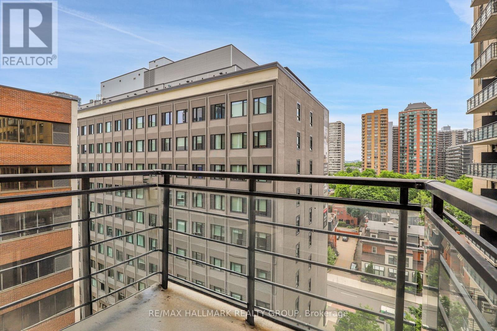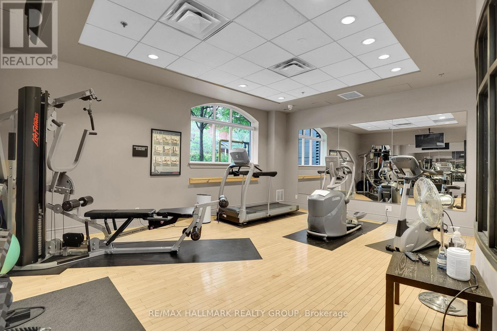1003 - 85 Bronson Avenue Ottawa, Ontario K1R 6G7
$1,299,000Maintenance, Heat, Common Area Maintenance, Water, Insurance
$1,521.50 Monthly
Maintenance, Heat, Common Area Maintenance, Water, Insurance
$1,521.50 MonthlyExperience luxury and space in this rare 3-bedroom (or 2-bedroom plus den) unit perched high above Ottawa's vibrant Centretown with stunning north-west views of the Ottawa River and the Gatineau Hills and balconies on both the north and south sides. Designed with an open-concept layout, the home is bathed in natural light, highlighting the rich hardwood flooring and elegant finishes and is ideal for entertaining. The gourmet kitchen boasts granite countertops, stainless steel appliances, and a rare double pantry. The primary suite features a spacious 5-piece ensuite, providing a serene retreat, walkin closet with custom built-ins and balcony. The versatile layout makes for an ideal work from home space. Additional conveniences include in-unit laundry, two storage lockers combined, two underground parking spaces (with potential for third spot not included). Building amenities include the peaceful Gardens, gym, party room and underground guest parking. Steps to the Ottawa River Parkway walking and biking paths, Lyon Street O-train, Lebreton Flats and the new library as well as all Centretown has to offer. Currently occupied with the tenant vacating by the end of June. (id:49269)
Property Details
| MLS® Number | X12207783 |
| Property Type | Single Family |
| Community Name | 4101 - Ottawa Centre |
| AmenitiesNearBy | Public Transit, Park |
| CommunityFeatures | Pet Restrictions, Community Centre |
| Features | Balcony, Carpet Free |
| ParkingSpaceTotal | 2 |
| ViewType | River View |
Building
| BathroomTotal | 2 |
| BedroomsAboveGround | 3 |
| BedroomsTotal | 3 |
| Amenities | Party Room, Visitor Parking, Exercise Centre, Storage - Locker |
| Appliances | Dishwasher, Dryer, Stove, Washer, Two Refrigerators |
| CoolingType | Central Air Conditioning |
| ExteriorFinish | Brick, Stone |
| FlooringType | Hardwood |
| HeatingFuel | Natural Gas |
| HeatingType | Forced Air |
| SizeInterior | 2000 - 2249 Sqft |
| Type | Apartment |
Parking
| Attached Garage | |
| Garage |
Land
| Acreage | No |
| LandAmenities | Public Transit, Park |
| ZoningDescription | Residential |
Rooms
| Level | Type | Length | Width | Dimensions |
|---|---|---|---|---|
| Lower Level | Storage | 3.37 m | 1.73 m | 3.37 m x 1.73 m |
| Main Level | Living Room | 5.67 m | 5.35 m | 5.67 m x 5.35 m |
| Main Level | Dining Room | 5.35 m | 3.77 m | 5.35 m x 3.77 m |
| Main Level | Kitchen | 3.19 m | 5.49 m | 3.19 m x 5.49 m |
| Main Level | Primary Bedroom | 6.21 m | 3.45 m | 6.21 m x 3.45 m |
| Main Level | Bathroom | 4.96 m | 3.4 m | 4.96 m x 3.4 m |
| Main Level | Other | 4.9 m | 2 m | 4.9 m x 2 m |
| Main Level | Bedroom 2 | 4.4 m | 3.49 m | 4.4 m x 3.49 m |
| Main Level | Bedroom 3 | 3.98 m | 3.07 m | 3.98 m x 3.07 m |
| Main Level | Bathroom | Measurements not available | ||
| Main Level | Laundry Room | Measurements not available |
https://www.realtor.ca/real-estate/28440745/1003-85-bronson-avenue-ottawa-4101-ottawa-centre
Interested?
Contact us for more information


