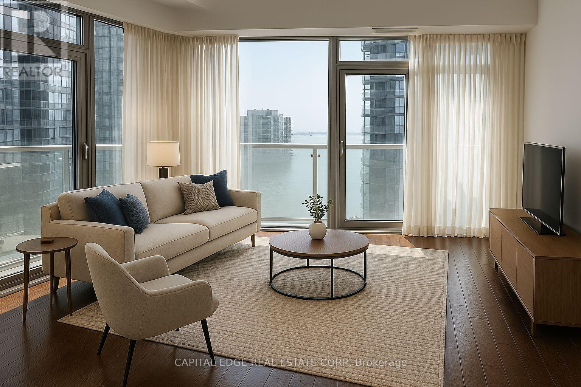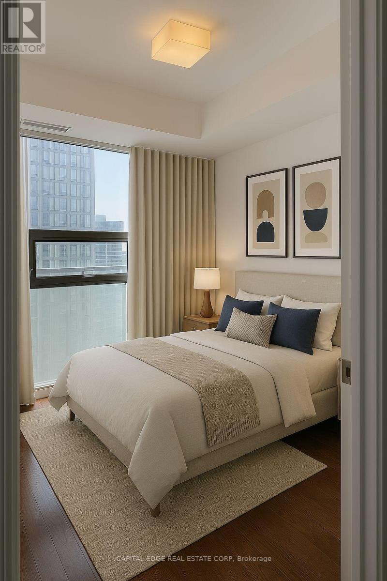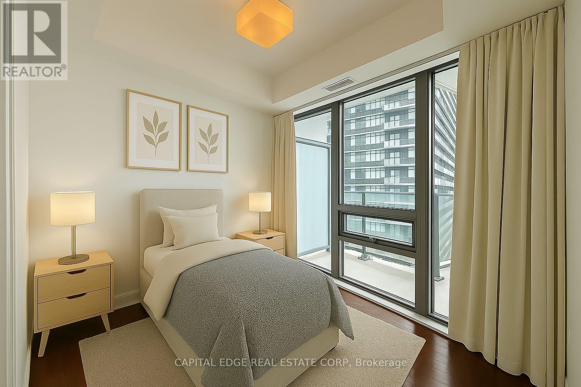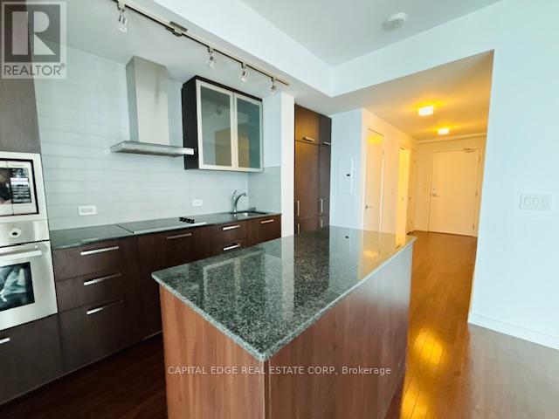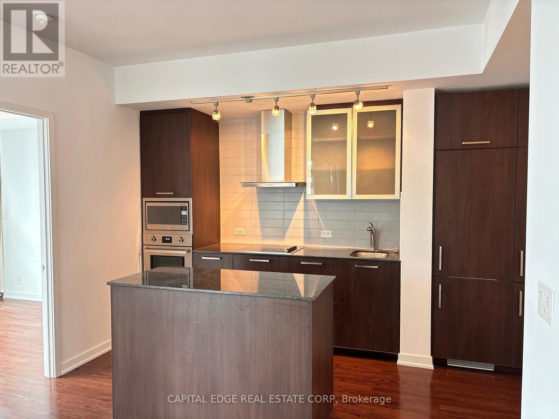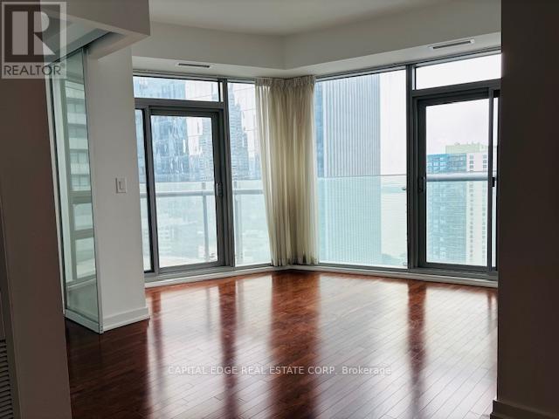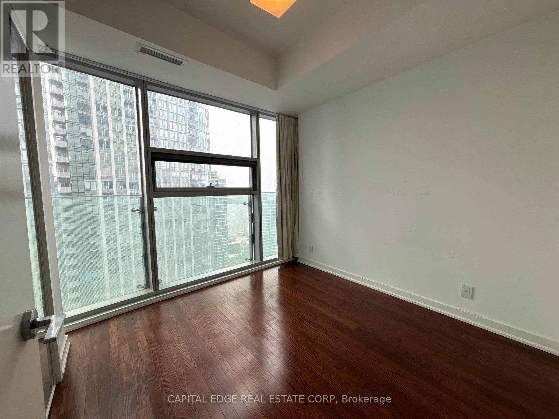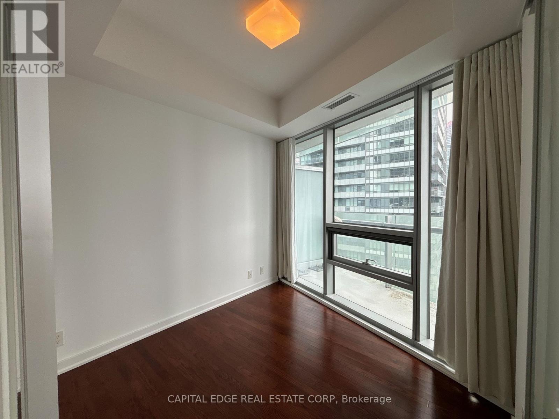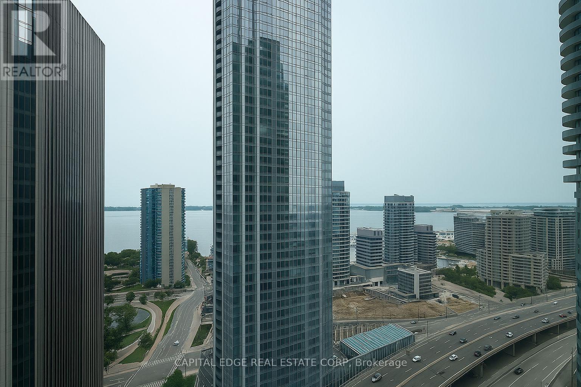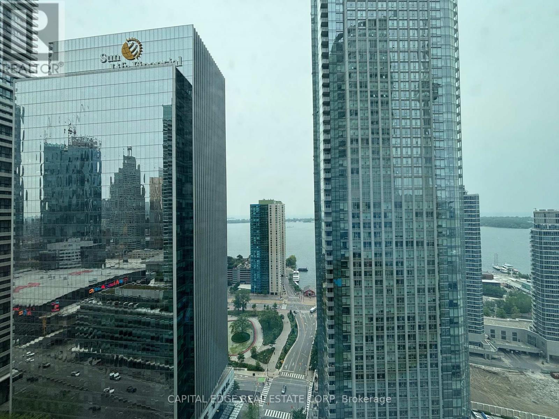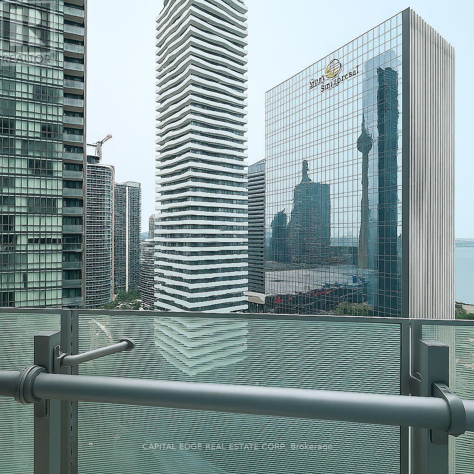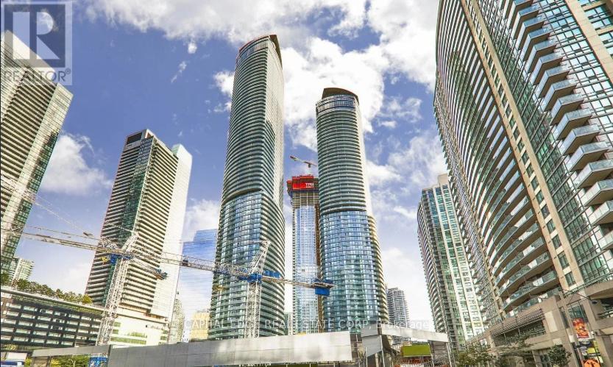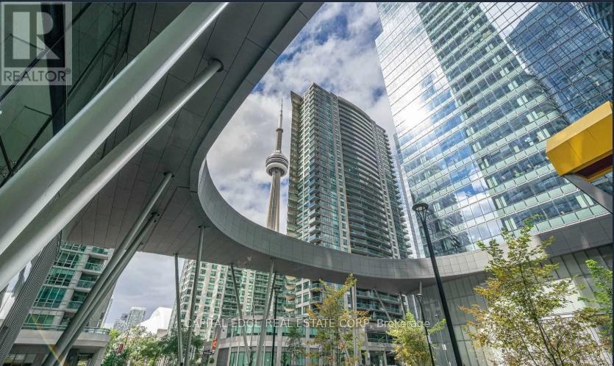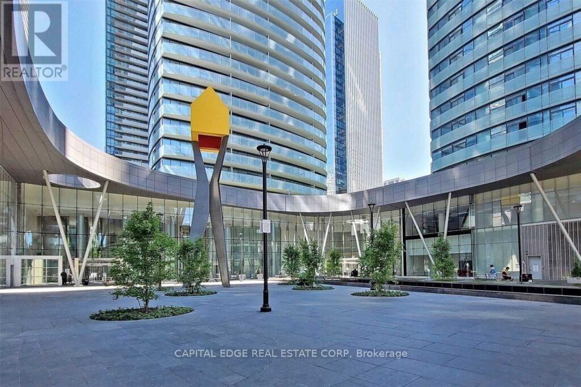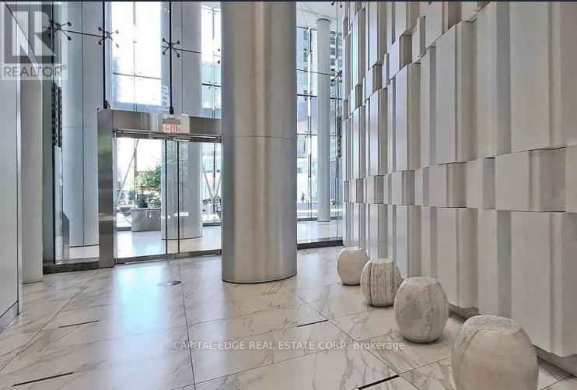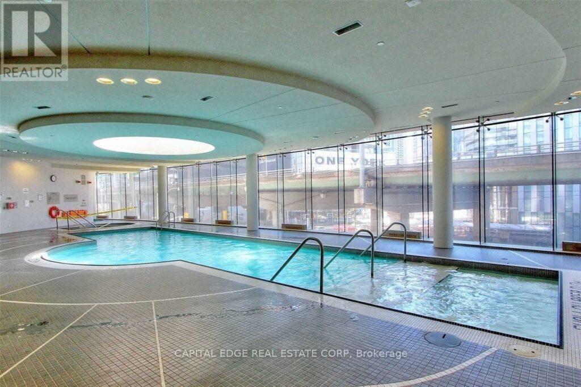2 Bedroom
2 Bathroom
700 - 799 sqft
Indoor Pool
Central Air Conditioning, Ventilation System, Air Exchanger
Forced Air
Waterfront
$3,300 Monthly
Located in the ultra-modern Ice Tower 2, this stunning two-bedroom condo with a walkout balcony features 9-ft ceilings, floor-to-ceiling windows that fills the space with natural light, and sleek hardwood flooring throughout. Stunning panoramic view of the lake from every room. The modern kitchen is outfitted with high-end European built-in appliances, functional center island and sophisticated granite finishes, adding to the modern ambiance. Includes 1 parking close to the elevator and 1 locker. This prestigious building offers a state-of-the-art lobby, 24-hour concierge and security, an indoor swimming pool, a fully equipped fitness center, a rooftop garden, and an elegant party room. Conveniently situated just steps from Union Station, Scotiabank Arena, Rogers Centre, CN Tower, PATH, and the Entertainment District, this residence ensures seamless accessibility via transit, GO Train, or major highways. (id:49269)
Property Details
|
MLS® Number
|
C12207652 |
|
Property Type
|
Single Family |
|
Community Name
|
Waterfront Communities C1 |
|
AmenitiesNearBy
|
Public Transit |
|
CommunityFeatures
|
Pet Restrictions |
|
Easement
|
Unknown, None |
|
Features
|
Elevator, Balcony, Carpet Free, In Suite Laundry |
|
ParkingSpaceTotal
|
1 |
|
PoolType
|
Indoor Pool |
|
Structure
|
Patio(s) |
|
ViewType
|
Lake View, Direct Water View |
|
WaterFrontType
|
Waterfront |
Building
|
BathroomTotal
|
2 |
|
BedroomsAboveGround
|
2 |
|
BedroomsTotal
|
2 |
|
Age
|
6 To 10 Years |
|
Amenities
|
Exercise Centre, Party Room, Recreation Centre, Visitor Parking, Storage - Locker |
|
Appliances
|
Oven - Built-in |
|
CoolingType
|
Central Air Conditioning, Ventilation System, Air Exchanger |
|
ExteriorFinish
|
Concrete |
|
FlooringType
|
Hardwood |
|
HeatingFuel
|
Natural Gas |
|
HeatingType
|
Forced Air |
|
SizeInterior
|
700 - 799 Sqft |
|
Type
|
Apartment |
Parking
Land
|
AccessType
|
Year-round Access |
|
Acreage
|
No |
|
LandAmenities
|
Public Transit |
Rooms
| Level |
Type |
Length |
Width |
Dimensions |
|
Main Level |
Living Room |
3.72 m |
3.08 m |
3.72 m x 3.08 m |
|
Main Level |
Dining Room |
3.9 m |
3.38 m |
3.9 m x 3.38 m |
|
Main Level |
Kitchen |
4.48 m |
3.96 m |
4.48 m x 3.96 m |
|
Main Level |
Primary Bedroom |
2.96 m |
2.87 m |
2.96 m x 2.87 m |
|
Main Level |
Bedroom 2 |
2.71 m |
2.41 m |
2.71 m x 2.41 m |
https://www.realtor.ca/real-estate/28440703/2802-14-york-street-toronto-waterfront-communities-waterfront-communities-c1

