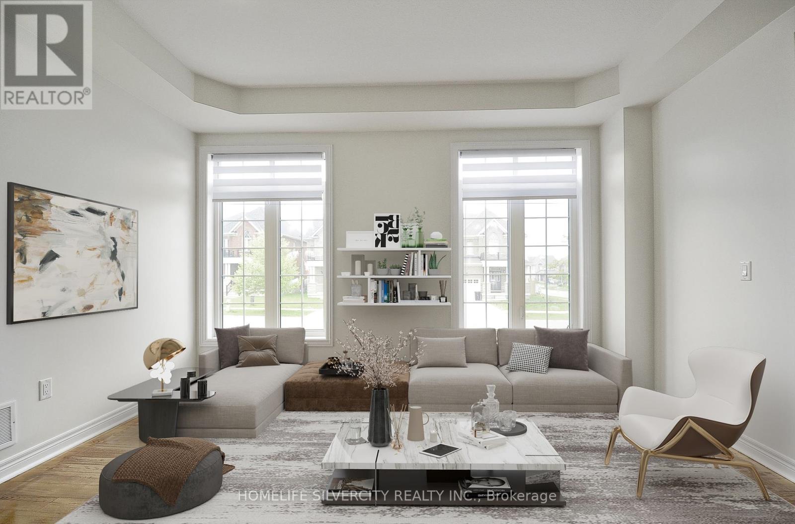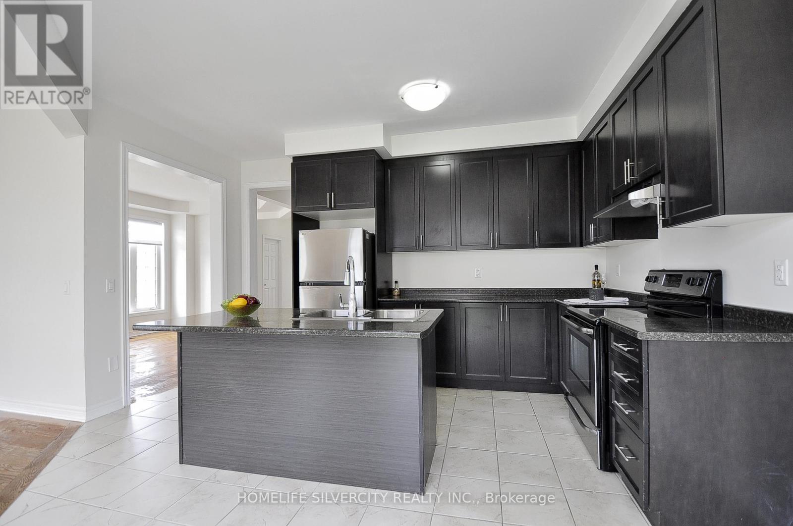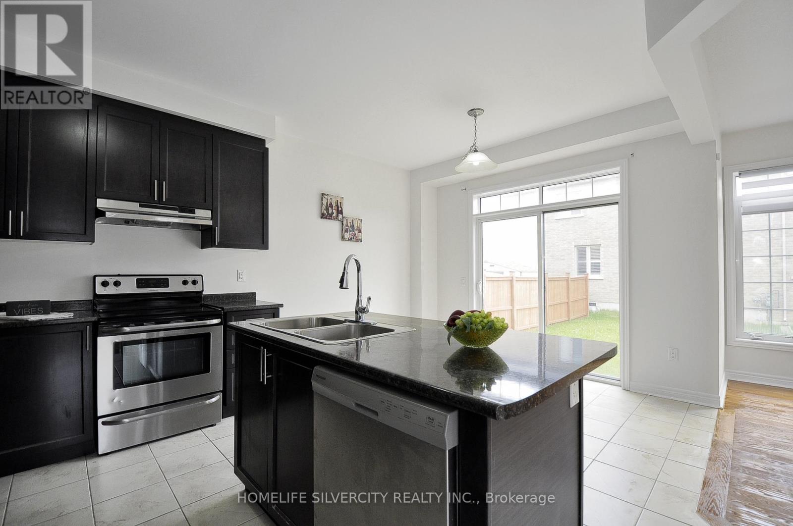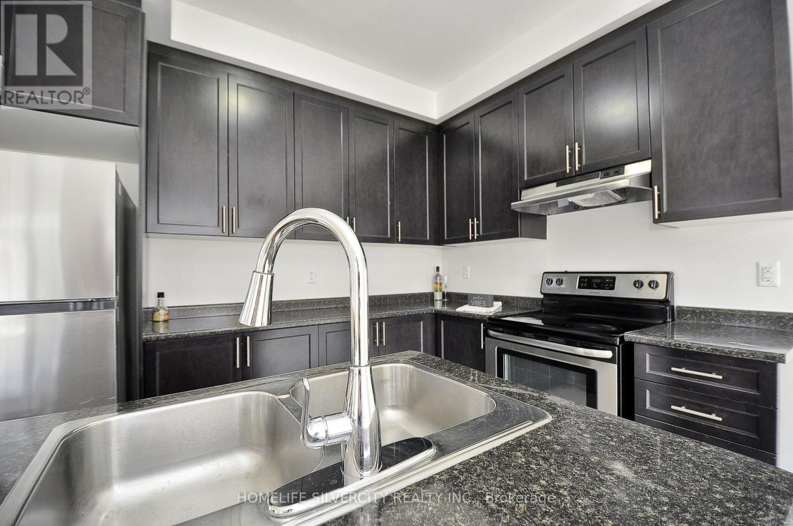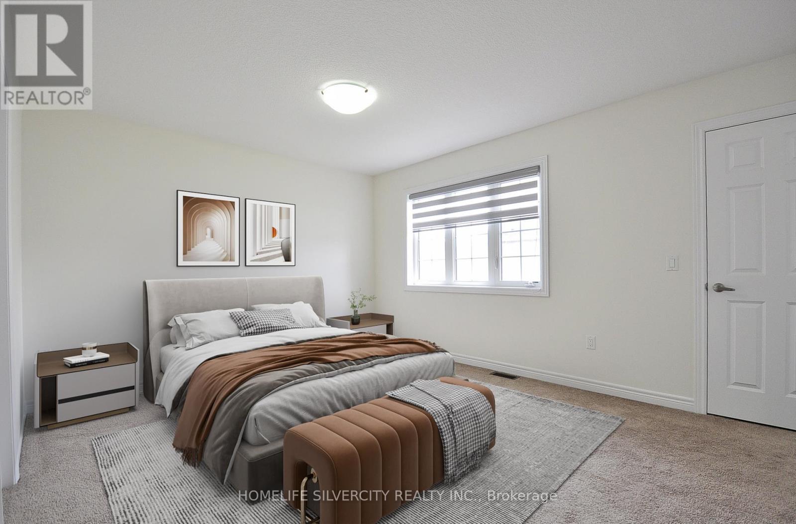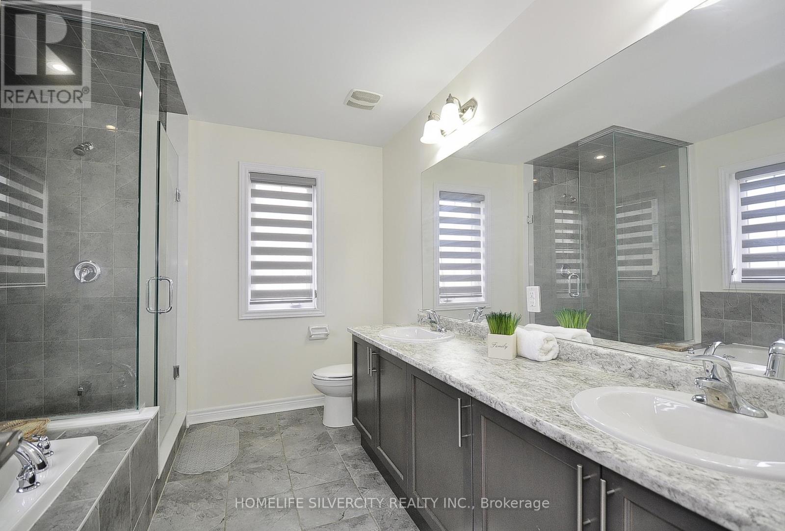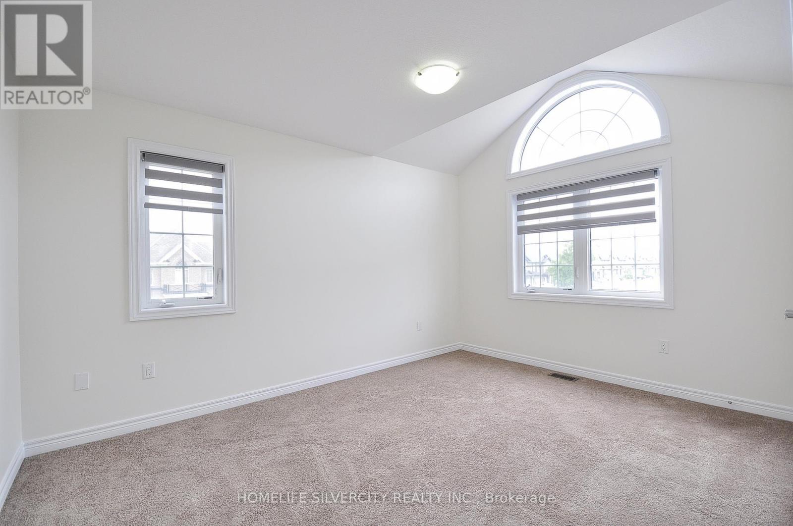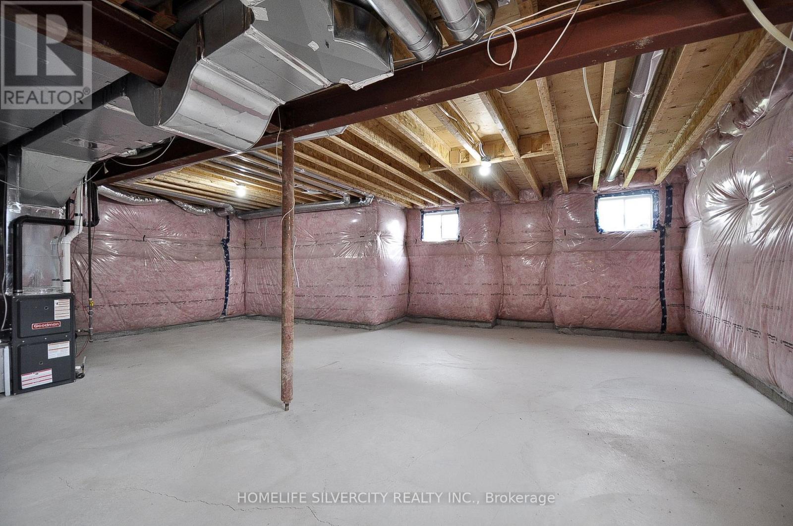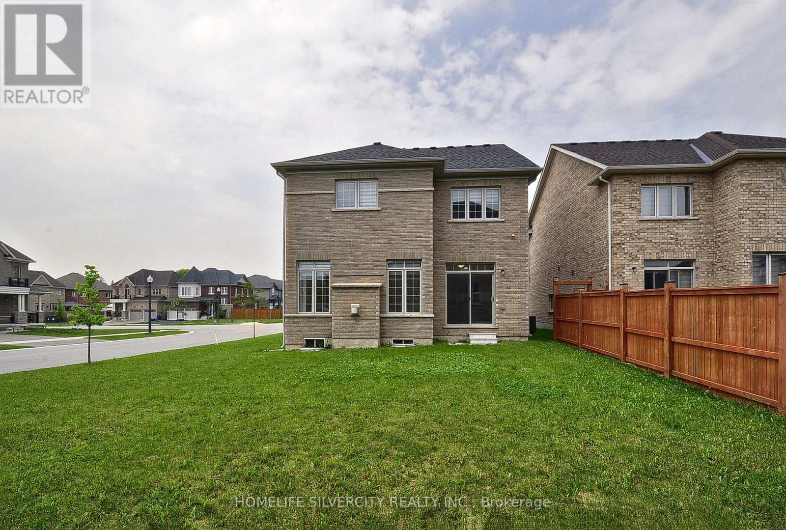4 Bedroom
3 Bathroom
2000 - 2500 sqft
Fireplace
Central Air Conditioning
Forced Air
$799,000
Welcome to this Beautiful 470 Thompson St Premium Corner Lot Two Storey Home Located in a desirable North Woodstock Neighborhood. This property boasts 4 generously sized bedrooms, 2.5 bathrooms and Spacious Double Car Garage and Large Foyer with double door entry. The main floor features an open concept layout that seamlessly connects the large living area and spacious family sitting area creating a warm and welcoming atmosphere & Natural lights & fireplace, Large Kitchen with stainless steel appliances and island with large breakfast area with sliding door leading to the large backyard ideal for enjoying outdoor peaceful moments. The Main floor is carpet free. Main Level with powder room, main level laundry and garage access. Freshly Painted, second floor finished with large master bedroom awaits with an 5 piece ensuite and large walk in closet and one extra closet with natural lights.Three additional bedrooms and a well appointed large 4 piece bath. The Unfinished basement with rough in bath & Cold storage offers an opportunity for allowing you to tailor the space to your unique. Just step away from all amenities. Don't miss out this fantastic Opportunity to live in one of desirable family friendly neighborhood. Ready to Move in! (id:49269)
Property Details
|
MLS® Number
|
X12207475 |
|
Property Type
|
Single Family |
|
Community Name
|
Woodstock - North |
|
AmenitiesNearBy
|
Hospital, Public Transit, Park, Schools, Place Of Worship |
|
EquipmentType
|
Water Heater |
|
Features
|
Conservation/green Belt |
|
ParkingSpaceTotal
|
4 |
|
RentalEquipmentType
|
Water Heater |
Building
|
BathroomTotal
|
3 |
|
BedroomsAboveGround
|
4 |
|
BedroomsTotal
|
4 |
|
Amenities
|
Fireplace(s) |
|
Appliances
|
Dishwasher, Dryer, Stove, Washer, Refrigerator |
|
BasementDevelopment
|
Unfinished |
|
BasementType
|
Full (unfinished) |
|
ConstructionStyleAttachment
|
Detached |
|
CoolingType
|
Central Air Conditioning |
|
ExteriorFinish
|
Brick |
|
FireplacePresent
|
Yes |
|
FoundationType
|
Poured Concrete |
|
HalfBathTotal
|
1 |
|
HeatingFuel
|
Natural Gas |
|
HeatingType
|
Forced Air |
|
StoriesTotal
|
2 |
|
SizeInterior
|
2000 - 2500 Sqft |
|
Type
|
House |
|
UtilityWater
|
Municipal Water |
Parking
Land
|
Acreage
|
No |
|
FenceType
|
Partially Fenced |
|
LandAmenities
|
Hospital, Public Transit, Park, Schools, Place Of Worship |
|
Sewer
|
Sanitary Sewer |
|
SizeDepth
|
110 Ft ,8 In |
|
SizeFrontage
|
52 Ft ,6 In |
|
SizeIrregular
|
52.5 X 110.7 Ft |
|
SizeTotalText
|
52.5 X 110.7 Ft |
Rooms
| Level |
Type |
Length |
Width |
Dimensions |
|
Second Level |
Bathroom |
3.01 m |
2.9 m |
3.01 m x 2.9 m |
|
Second Level |
Bathroom |
3.01 m |
2.4 m |
3.01 m x 2.4 m |
|
Second Level |
Bedroom 2 |
3.3 m |
3.02 m |
3.3 m x 3.02 m |
|
Second Level |
Bedroom 3 |
4.4 m |
3.01 m |
4.4 m x 3.01 m |
|
Second Level |
Bedroom 4 |
4.2 m |
3.7 m |
4.2 m x 3.7 m |
|
Main Level |
Family Room |
4.48 m |
4.02 m |
4.48 m x 4.02 m |
|
Main Level |
Living Room |
5.7 m |
4.9 m |
5.7 m x 4.9 m |
|
Main Level |
Kitchen |
4.3 m |
3.2 m |
4.3 m x 3.2 m |
|
Main Level |
Eating Area |
3.5 m |
1.86 m |
3.5 m x 1.86 m |
|
Main Level |
Laundry Room |
2.7 m |
1.8 m |
2.7 m x 1.8 m |
|
Main Level |
Primary Bedroom |
4.6 m |
3.9 m |
4.6 m x 3.9 m |
https://www.realtor.ca/real-estate/28440343/470-thompson-street-woodstock-woodstock-north-woodstock-north




