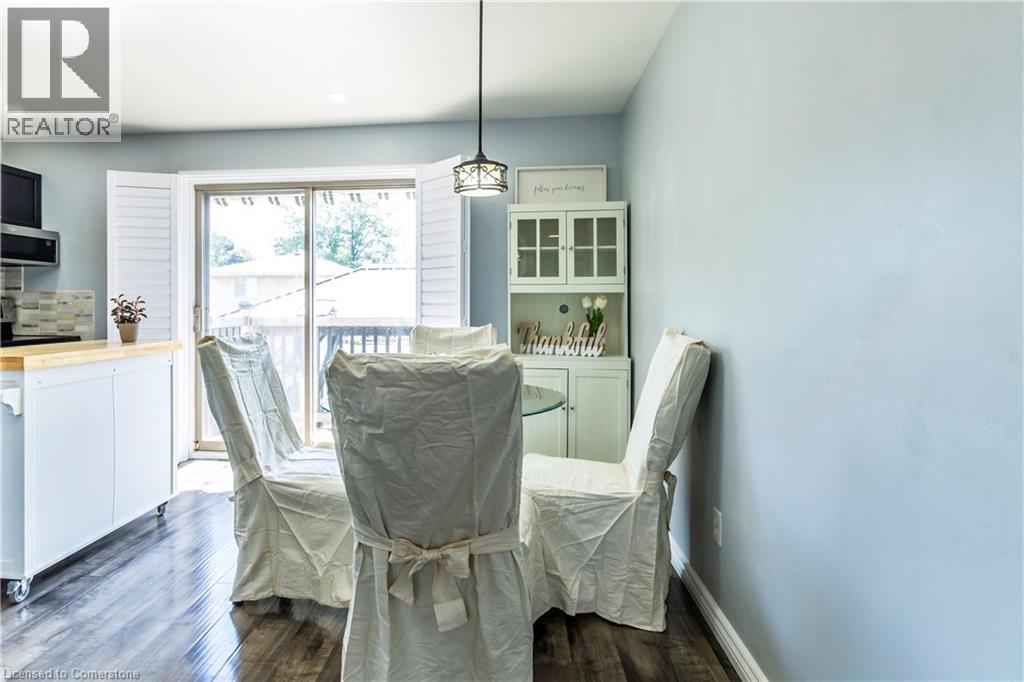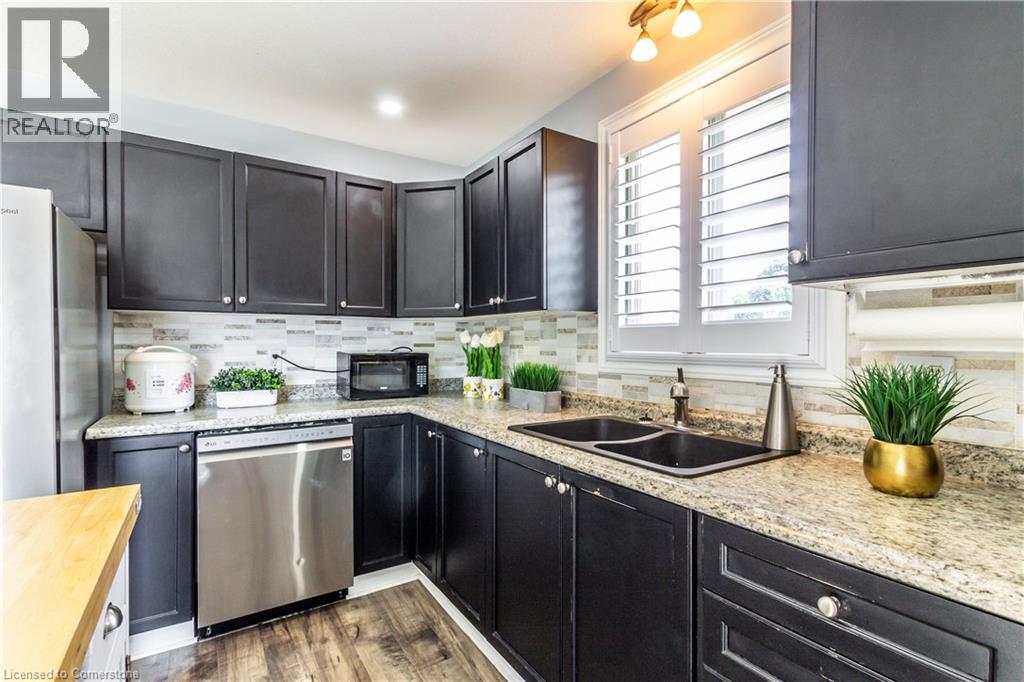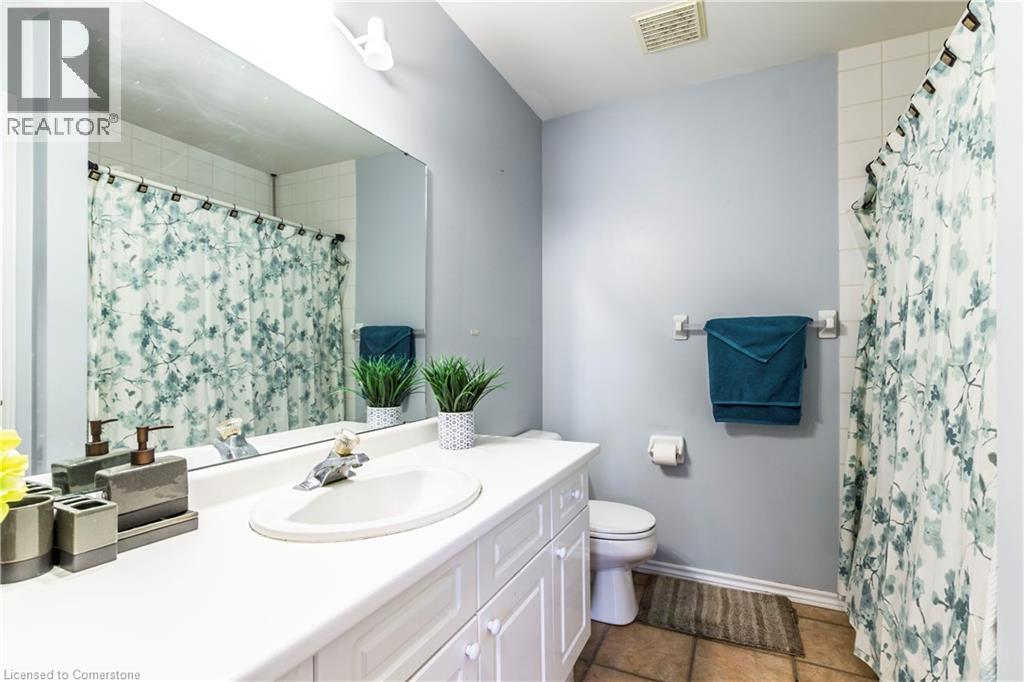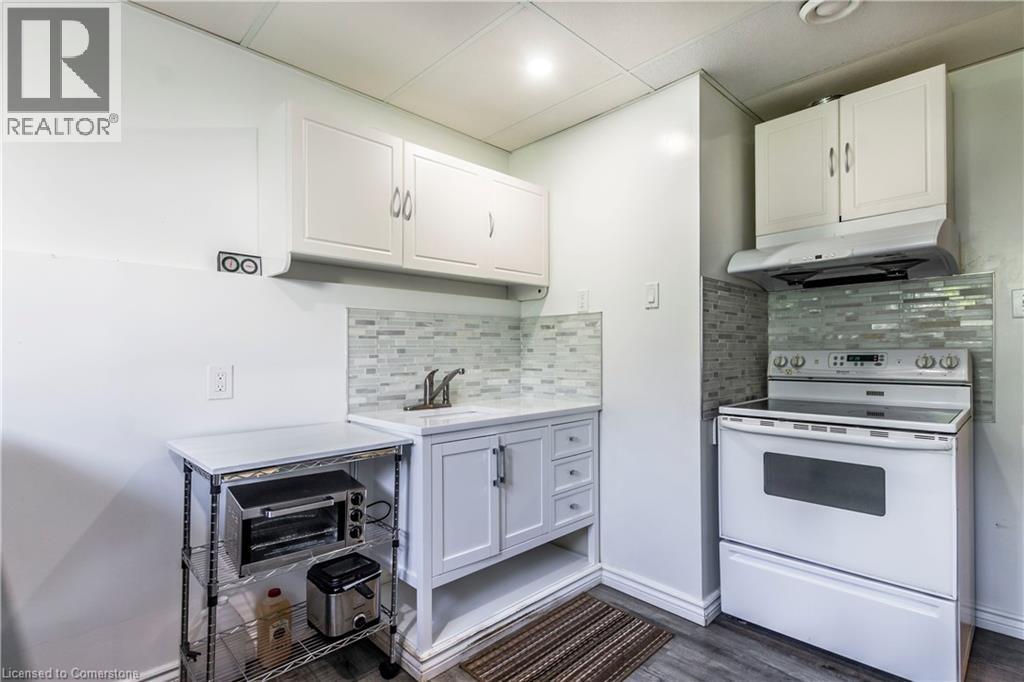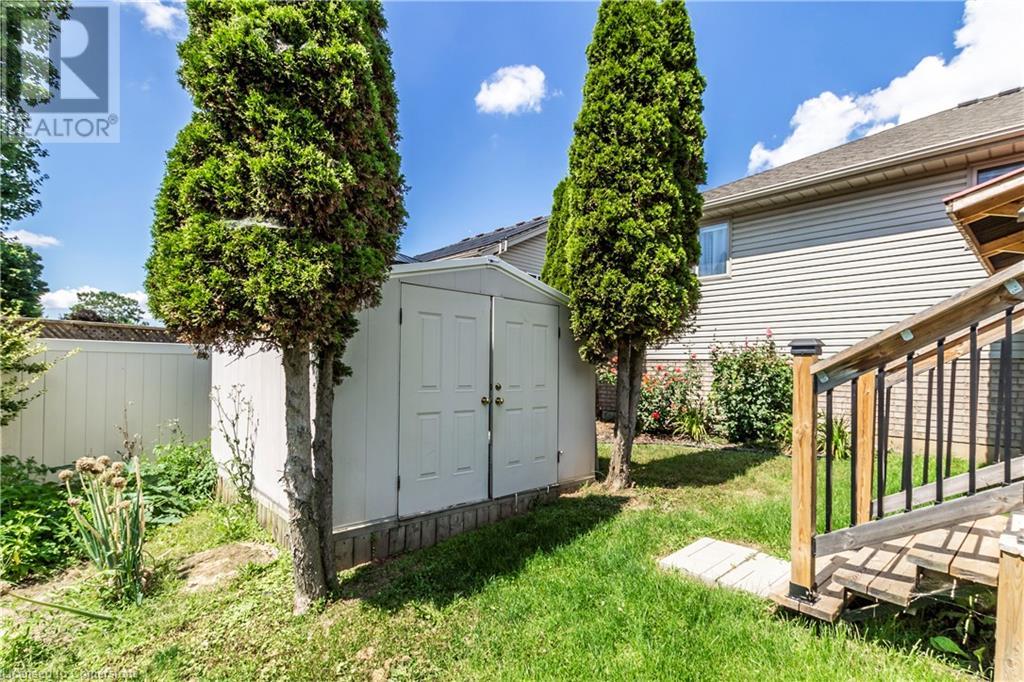416-218-8800
admin@hlfrontier.com
1 Mccormick Way Brantford, Ontario N3V 1E6
5 Bedroom
2 Bathroom
2491 sqft
Raised Bungalow
Central Air Conditioning
Forced Air
$799,000
This raised bungalow features 3+2 bedrooms, 2 bathrooms making it suitable for families or those seeking additional living space. This home includes a finished basement, providing extra room for various uses with second kitchen, self contained unit. The property is situated on a lot measuring 100.01 ft by 7459.38 ft approximately, offering a spacious outdoor area . Located in a neighbourhood with access to various amenities including schools, parks and shopping centre. (id:49269)
Property Details
| MLS® Number | 40739793 |
| Property Type | Single Family |
| AmenitiesNearBy | Golf Nearby, Place Of Worship, Public Transit, Schools |
| EquipmentType | Water Heater |
| Features | In-law Suite |
| ParkingSpaceTotal | 4 |
| RentalEquipmentType | Water Heater |
Building
| BathroomTotal | 2 |
| BedroomsAboveGround | 3 |
| BedroomsBelowGround | 2 |
| BedroomsTotal | 5 |
| Appliances | Dishwasher, Dryer, Refrigerator, Washer |
| ArchitecturalStyle | Raised Bungalow |
| BasementDevelopment | Finished |
| BasementType | Full (finished) |
| ConstructedDate | 1999 |
| ConstructionStyleAttachment | Detached |
| CoolingType | Central Air Conditioning |
| ExteriorFinish | Aluminum Siding, Brick, Metal |
| FireProtection | Smoke Detectors |
| FoundationType | Poured Concrete |
| HeatingFuel | Natural Gas |
| HeatingType | Forced Air |
| StoriesTotal | 1 |
| SizeInterior | 2491 Sqft |
| Type | House |
| UtilityWater | Municipal Water |
Parking
| Attached Garage |
Land
| Acreage | No |
| LandAmenities | Golf Nearby, Place Of Worship, Public Transit, Schools |
| Sewer | Municipal Sewage System |
| SizeFrontage | 60 Ft |
| SizeTotalText | 1/2 - 1.99 Acres |
| ZoningDescription | R1 |
Rooms
| Level | Type | Length | Width | Dimensions |
|---|---|---|---|---|
| Basement | Recreation Room | 11'4'' x 26'8'' | ||
| Basement | Kitchen | 12'9'' x 10'11'' | ||
| Basement | Bedroom | 17'3'' x 11'3'' | ||
| Basement | Bedroom | 17'3'' x 10'8'' | ||
| Basement | 3pc Bathroom | 7'4'' x 6'11'' | ||
| Main Level | Living Room | 11'11'' x 17'2'' | ||
| Main Level | Kitchen | 9'5'' x 11'10'' | ||
| Main Level | Dining Room | 11'9'' x 9'2'' | ||
| Main Level | Breakfast | 5'9'' x 12'1'' | ||
| Main Level | Bedroom | 11'4'' x 11'6'' | ||
| Main Level | Bedroom | 13'3'' x 11'2'' | ||
| Main Level | Bedroom | 8'8'' x 11'2'' | ||
| Main Level | 4pc Bathroom | 7'2'' x 8' |
https://www.realtor.ca/real-estate/28449870/1-mccormick-way-brantford
Interested?
Contact us for more information









