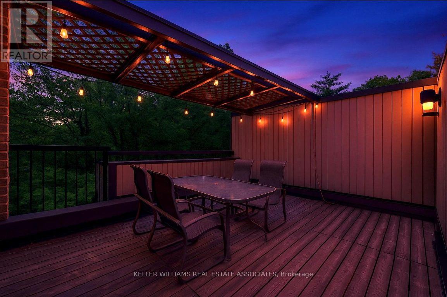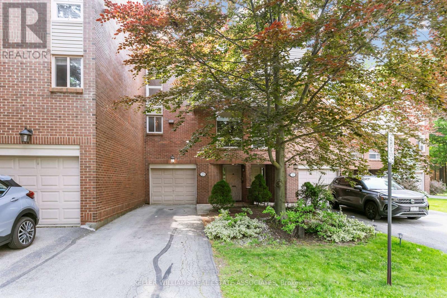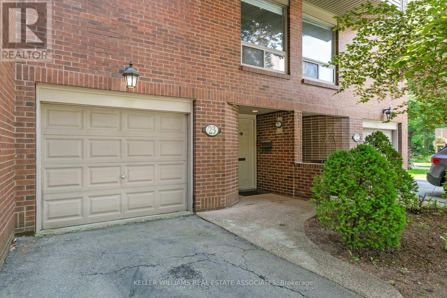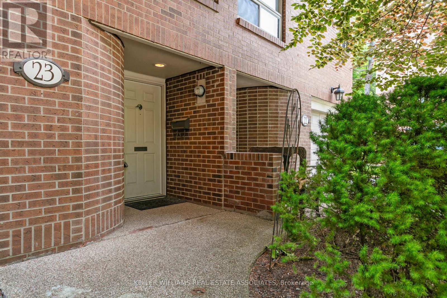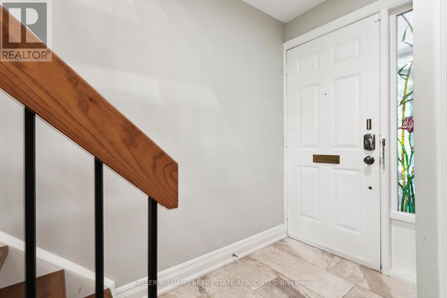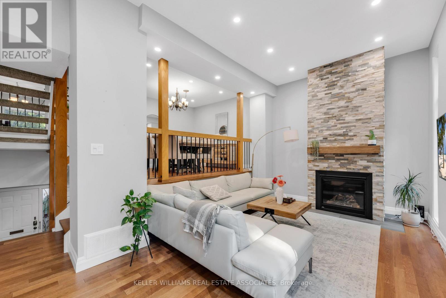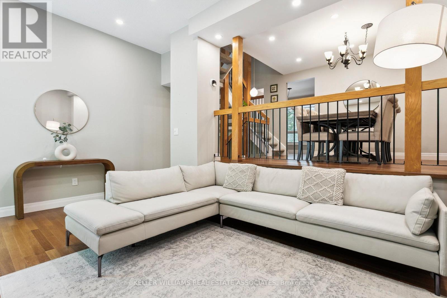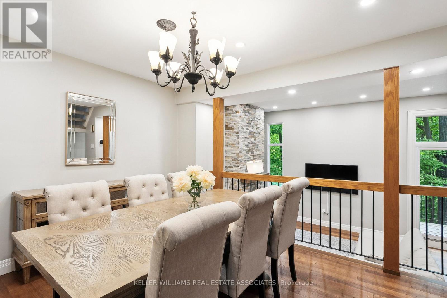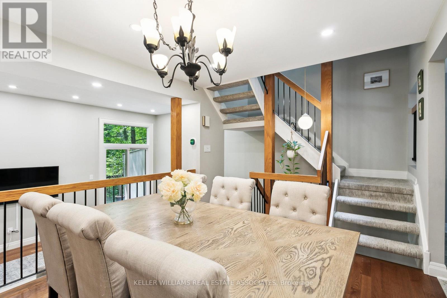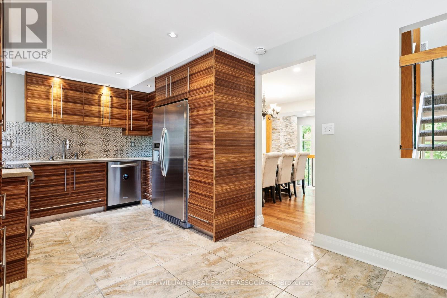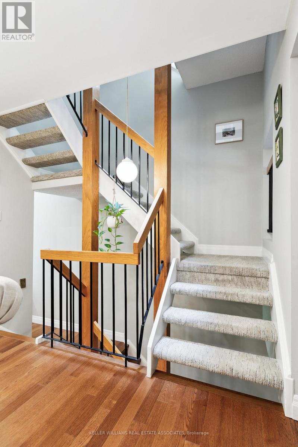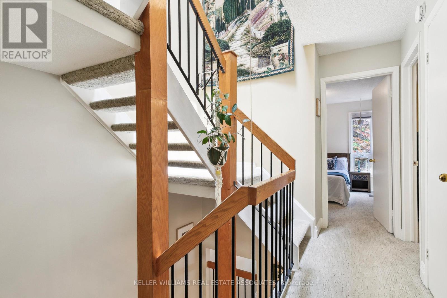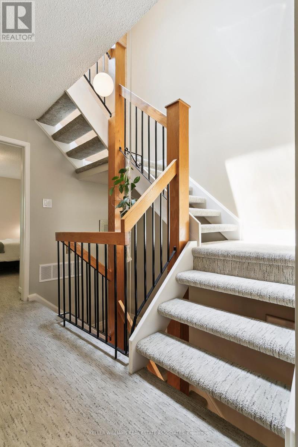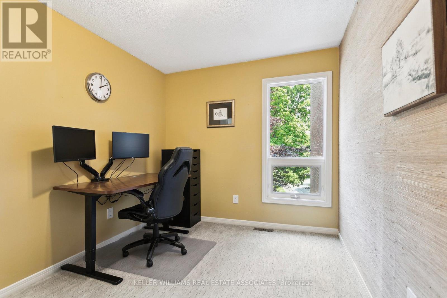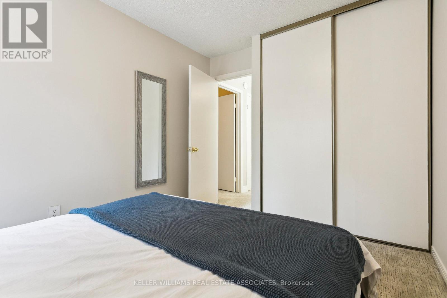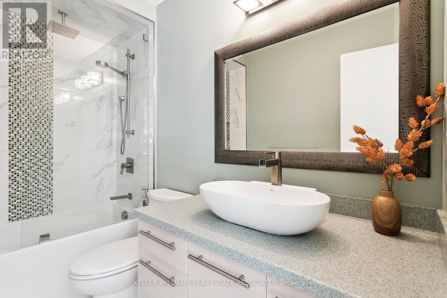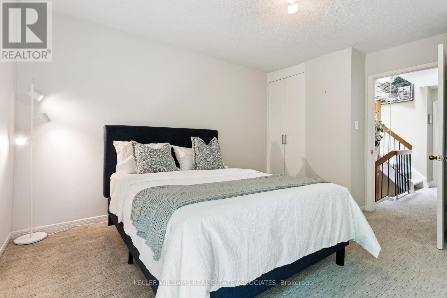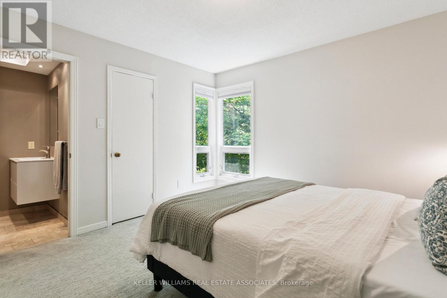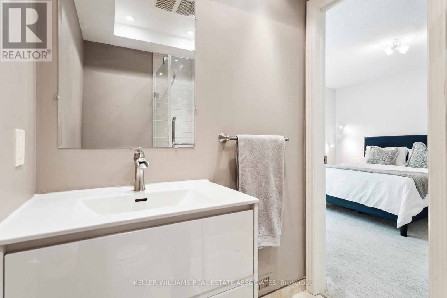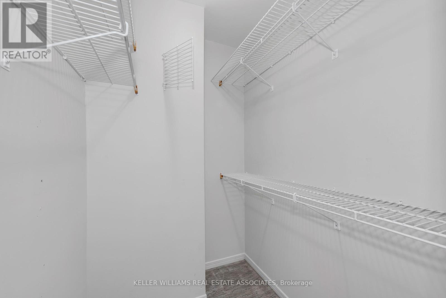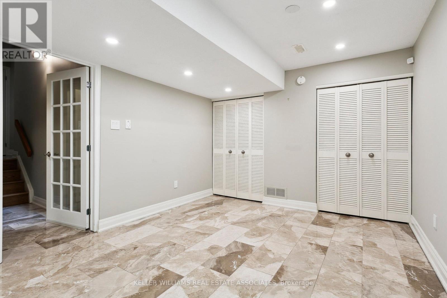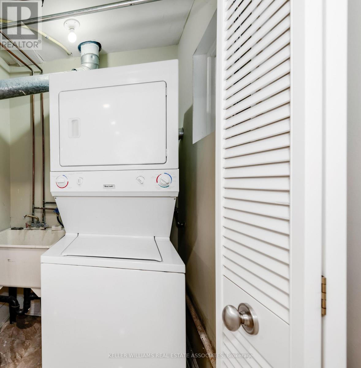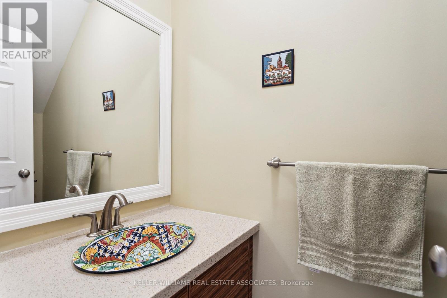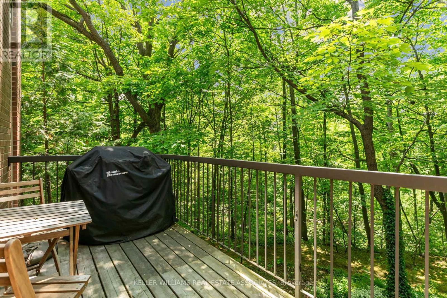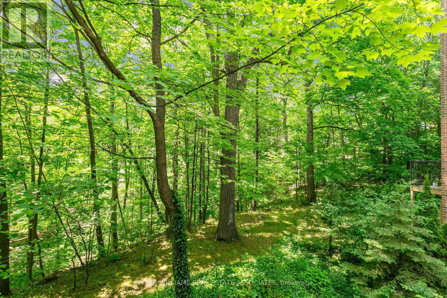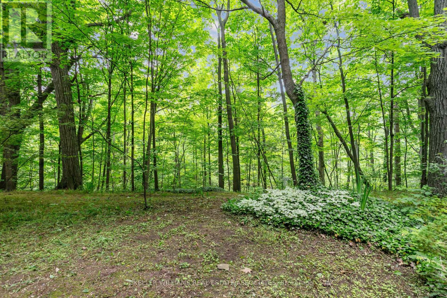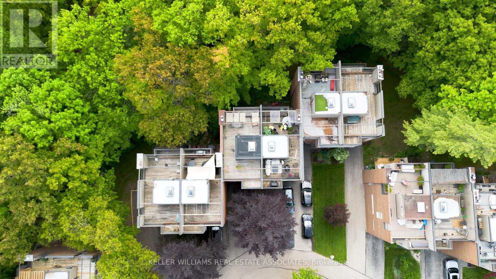23 - 1250 Marlborough Court Oakville (Cp College Park), Ontario L6H 2W7
$799,999Maintenance, Common Area Maintenance, Insurance, Water, Parking
$860.56 Monthly
Maintenance, Common Area Maintenance, Insurance, Water, Parking
$860.56 MonthlyTucked away in Oakville's hidden gem Treetop Estates this rare townhome is where modern living meets a forested escape. Backing onto the McCraney Valley Trail and surrounded by mature trees, this multi-level, 3-bedroom, 3-bathroom home offers over 2000 sqft of bright, functional living space in a peaceful ravine community. Step inside an open-concept design enhanced by natural light pouring in through oversized windows. Hardwood floors flow through the main living areas, anchored by a cozy gas fireplace and open space dining room. The updated kitchen features granite countertops, stainless steel appliances, and a breakfast nook perfect for your morning coffee. Enjoy your BBQ from the oversized balcony with a completely private space. The layout offers incredible versatility from the walkout lower-level family room that opens to a private, tree-lined patio, a multi-purpose room can be used as an additional 4th bedroom or extra lounge space. Upstairs you will find a spacious 3-bedroom and 2 full washrooms. Master bedroom has his and her walk-in closet. A spacious rooftop terrace, offering unmatched views of the surrounding ravine and ample space for relaxing or entertaining under the sky. Extra kitchen-aid with a wine fridg ealso elevates your experience. This home comes with three-car parking and sits just minutes from Sheridan College, Oakville GO Station, QEW/407, and all the amenities of downtown Oakville. It is also within walking distance of top-rated schools, including Sunningdale, Montclair, White Oaks, St. Michaels, and Holy Trinity making it an ideal location for families seeking both quality education and a tranquil lifestyle. Upgrades : French Door in Basement, Pot lights on two levels, Upgraded Fireplace w/Stone Wall, Smart Switches in Washrooms. (id:49269)
Open House
This property has open houses!
2:00 pm
Ends at:4:00 pm
2:00 pm
Ends at:4:00 pm
Property Details
| MLS® Number | W12214256 |
| Property Type | Single Family |
| Community Name | 1003 - CP College Park |
| AmenitiesNearBy | Public Transit |
| CommunityFeatures | Pet Restrictions |
| EquipmentType | Water Heater |
| Features | Cul-de-sac, Wooded Area, Ravine |
| ParkingSpaceTotal | 3 |
| RentalEquipmentType | Water Heater |
Building
| BathroomTotal | 3 |
| BedroomsAboveGround | 3 |
| BedroomsTotal | 3 |
| Age | 31 To 50 Years |
| Amenities | Visitor Parking, Fireplace(s) |
| Appliances | Garage Door Opener Remote(s), Oven - Built-in, Central Vacuum, Water Heater, Dishwasher, Dryer, Microwave, Stove, Washer, Window Coverings, Wine Fridge, Refrigerator |
| BasementDevelopment | Finished |
| BasementFeatures | Walk Out |
| BasementType | Full (finished) |
| CoolingType | Central Air Conditioning |
| ExteriorFinish | Brick |
| FireplacePresent | Yes |
| FireplaceTotal | 1 |
| FlooringType | Marble, Hardwood, Carpeted |
| HalfBathTotal | 1 |
| HeatingFuel | Natural Gas |
| HeatingType | Forced Air |
| StoriesTotal | 3 |
| SizeInterior | 1600 - 1799 Sqft |
| Type | Row / Townhouse |
Parking
| Garage |
Land
| Acreage | No |
| LandAmenities | Public Transit |
| ZoningDescription | R7 |
Rooms
| Level | Type | Length | Width | Dimensions |
|---|---|---|---|---|
| Second Level | Kitchen | 3.17 m | 2.77 m | 3.17 m x 2.77 m |
| Second Level | Eating Area | 2.77 m | 2.24 m | 2.77 m x 2.24 m |
| Second Level | Living Room | 5.66 m | 2.97 m | 5.66 m x 2.97 m |
| Second Level | Dining Room | 3.73 m | 3.05 m | 3.73 m x 3.05 m |
| Third Level | Primary Bedroom | 3.99 m | 3.81 m | 3.99 m x 3.81 m |
| Third Level | Bedroom 2 | 4.5 m | 2.64 m | 4.5 m x 2.64 m |
| Third Level | Bedroom 3 | 3.71 m | 2.67 m | 3.71 m x 2.67 m |
| Main Level | Foyer | 2.16 m | 1.14 m | 2.16 m x 1.14 m |
| Main Level | Laundry Room | 3.35 m | 1.22 m | 3.35 m x 1.22 m |
| Main Level | Recreational, Games Room | 4.32 m | 3.07 m | 4.32 m x 3.07 m |
| Upper Level | Other | 3.51 m | 2.77 m | 3.51 m x 2.77 m |
Interested?
Contact us for more information

