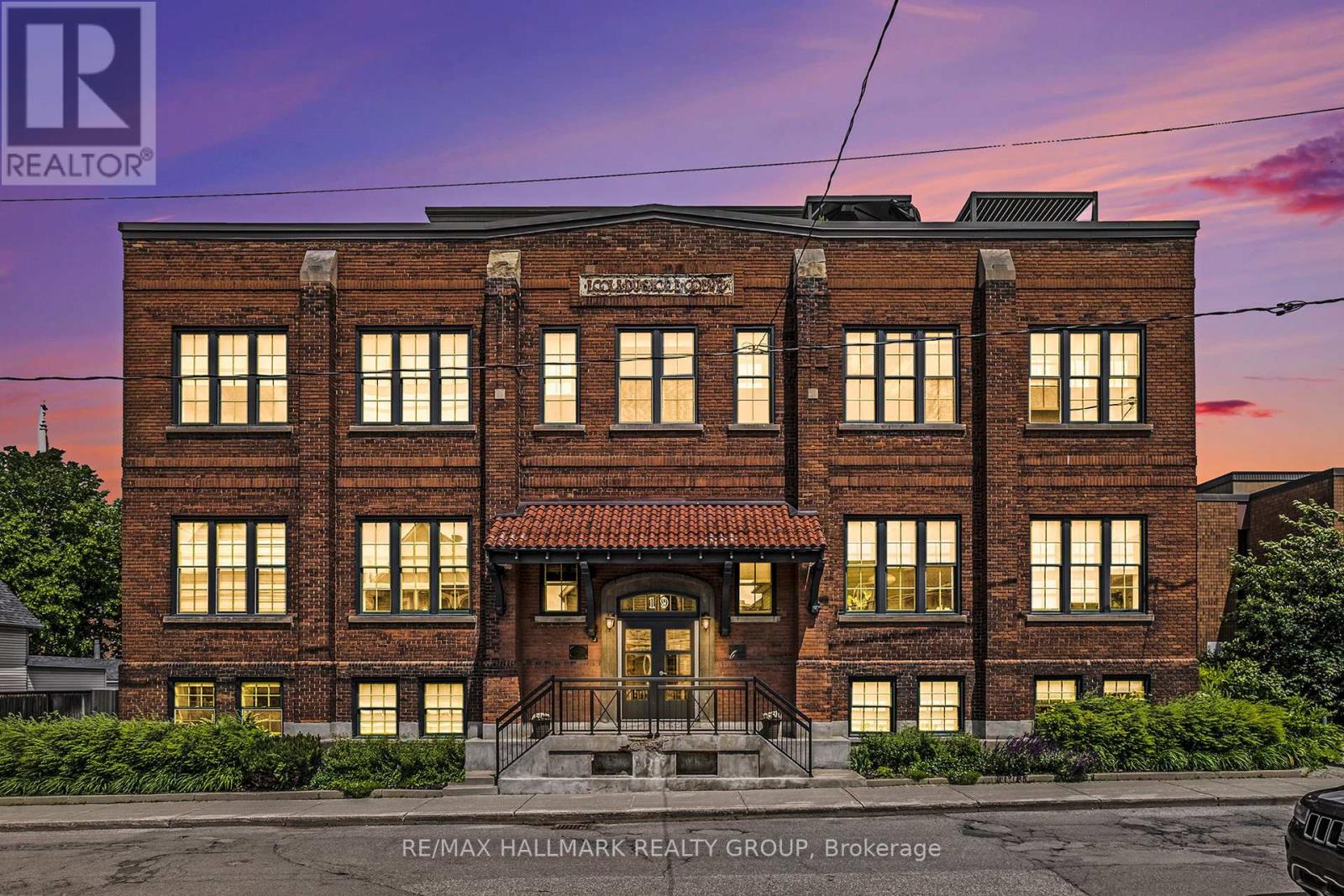201 - 19 Melrose Avenue Ottawa, Ontario K1Y 1T8
$749,900Maintenance, Insurance, Parking, Common Area Maintenance
$655 Monthly
Maintenance, Insurance, Parking, Common Area Maintenance
$655 MonthlyStunning 2 story penthouse in the award winning School House Lofts. Located just a few steps off Wellington in the heart of Hintonburg. With 2 bedrooms, 2 bathrooms & sprawled out over 2 floors with over 1000 sqft of living space, this unit is sure to impress. Main level features soaring 12ft ceilings, exposed brick, large windows & has an open kitchen/living space, powder room, storage & great flex space that can be open or private for a bedroom, dining area or home office. The kitchen features a large island, SS appliances & plenty of cabinet and counter space. The upper level has an outstanding primary retreat w/loads of space, large walk-in closet, a stunning spa like ensuite bath w/deep soaker tub and glass enclosed shower and laundry. What makes this penthouse even more spectacular is the private rooftop terrace right off the primary room featuring approx. 400sqft, natural gas bbq, & stunning views of Hintonburg and the Gatineau Hills. Carpet 2025. Primary room flooring 2025. This isn't simply your new home, this is your new lifestyle. Schedule B to accompany all offers. (id:49269)
Property Details
| MLS® Number | X12214305 |
| Property Type | Single Family |
| Community Name | 4203 - Hintonburg |
| CommunityFeatures | Pet Restrictions |
| Features | In Suite Laundry |
| ParkingSpaceTotal | 1 |
Building
| BathroomTotal | 2 |
| BedroomsAboveGround | 2 |
| BedroomsTotal | 2 |
| Amenities | Storage - Locker |
| Appliances | Water Heater, Dishwasher, Dryer, Stove, Washer, Refrigerator |
| CoolingType | Central Air Conditioning |
| ExteriorFinish | Brick |
| HalfBathTotal | 1 |
| HeatingFuel | Natural Gas |
| HeatingType | Forced Air |
| StoriesTotal | 2 |
| SizeInterior | 1000 - 1199 Sqft |
| Type | Row / Townhouse |
Parking
| No Garage |
Land
| Acreage | No |
Rooms
| Level | Type | Length | Width | Dimensions |
|---|---|---|---|---|
| Main Level | Living Room | 3.7 m | 4.23 m | 3.7 m x 4.23 m |
| Main Level | Kitchen | 2.27 m | 4.23 m | 2.27 m x 4.23 m |
| Main Level | Bedroom 2 | 2.49 m | 2.15 m | 2.49 m x 2.15 m |
| Main Level | Foyer | 1.91 m | 3.06 m | 1.91 m x 3.06 m |
| Upper Level | Bathroom | 3.56 m | 1.93 m | 3.56 m x 1.93 m |
| Upper Level | Primary Bedroom | 5.97 m | 4.29 m | 5.97 m x 4.29 m |
| Upper Level | Laundry Room | 2.32 m | 1.92 m | 2.32 m x 1.92 m |
https://www.realtor.ca/real-estate/28455020/201-19-melrose-avenue-ottawa-4203-hintonburg
Interested?
Contact us for more information


































