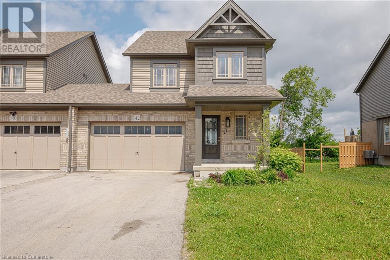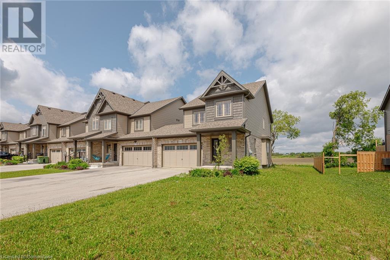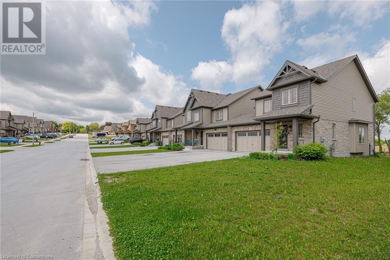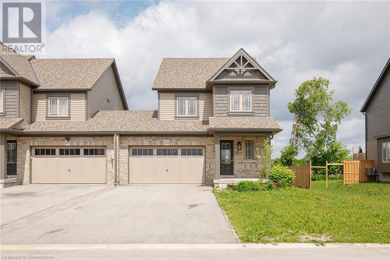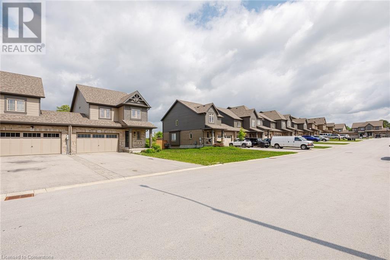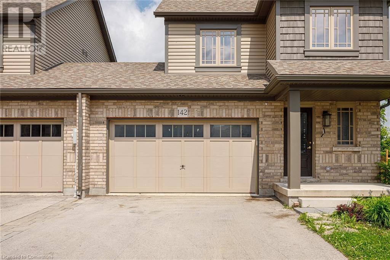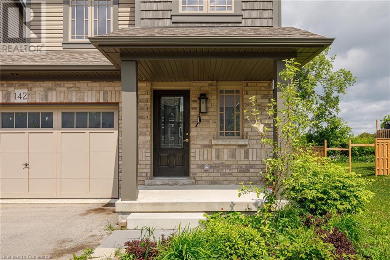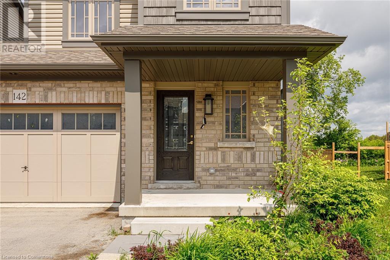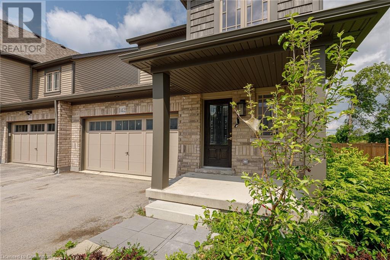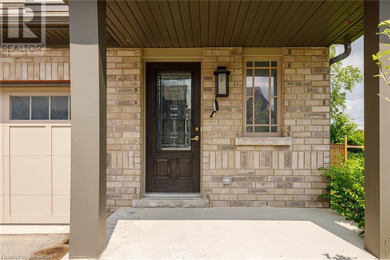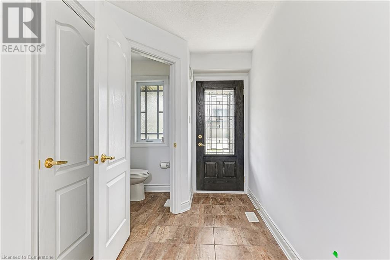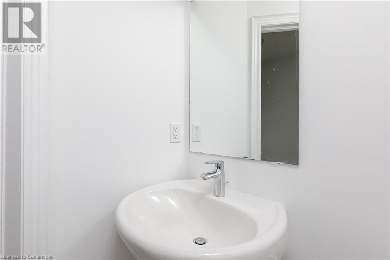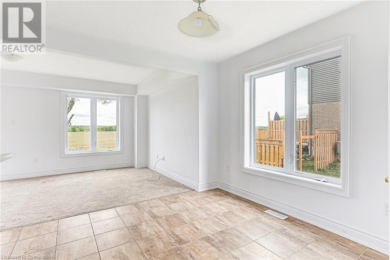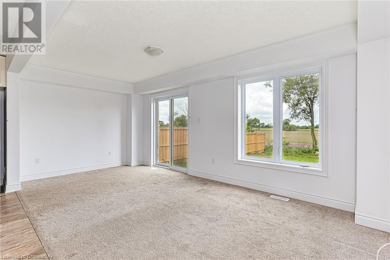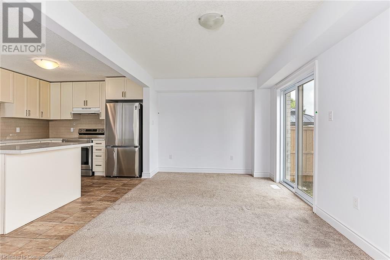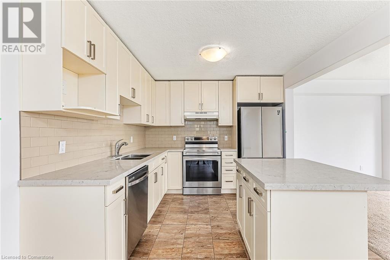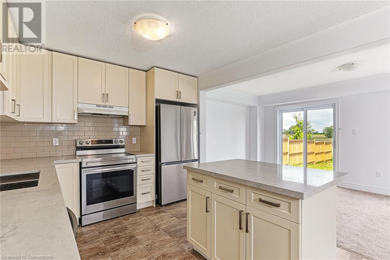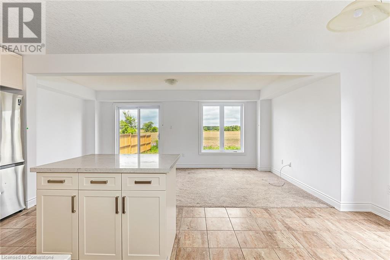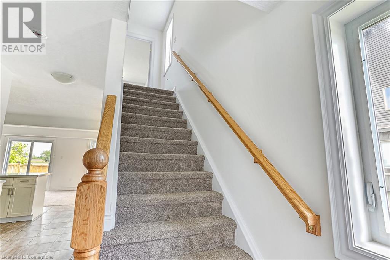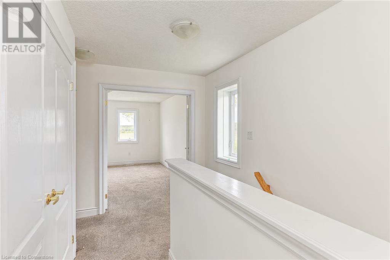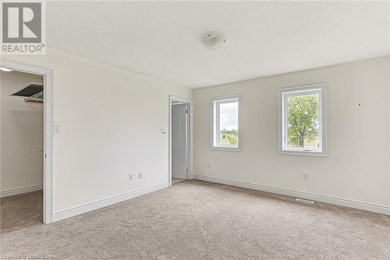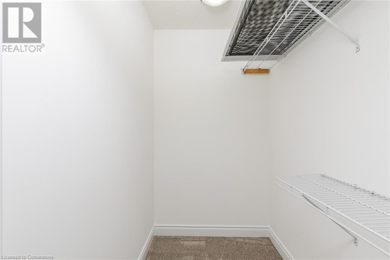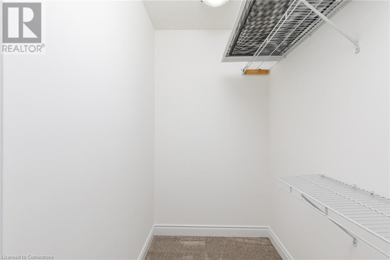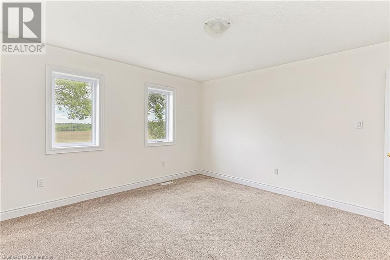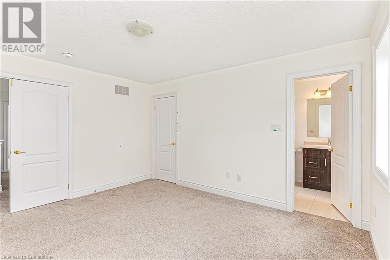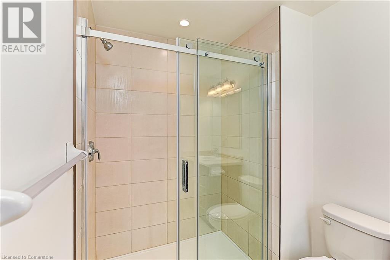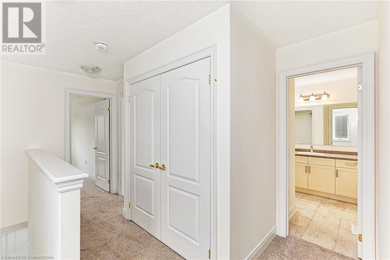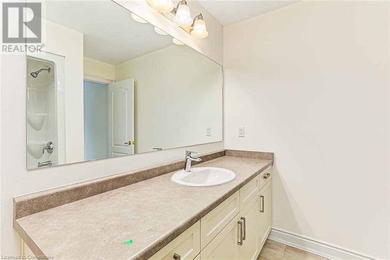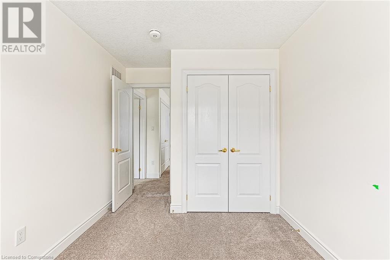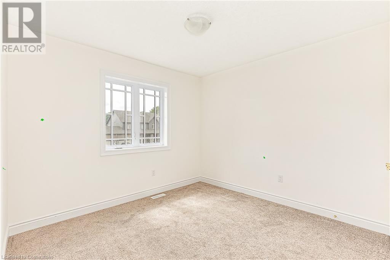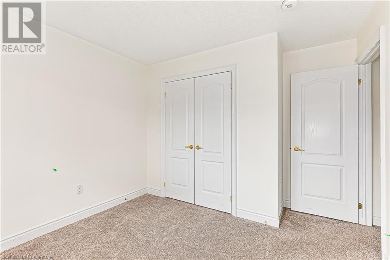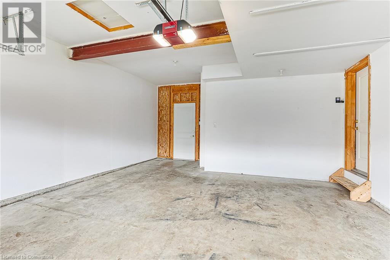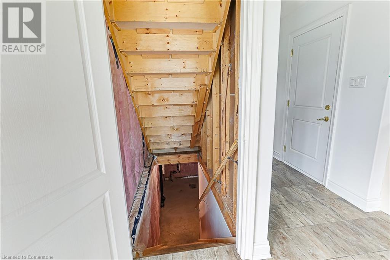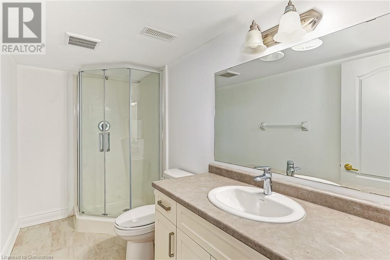3 Bedroom
4 Bathroom
1430 sqft
2 Level
Central Air Conditioning
Forced Air
$579,999
>>>> The oversized 1.5 car garage and large lot contributes to detached property feel. Newly Painted & Freshly updated Countertops Modern Interior Doors & Hardware Provides a contemporary aesthetic. Upgraded Bigger Basement Windows 56*24 Upgraded Kitchen with Open Concept living/dining combo features an upgraded layout, cabinetry, full backsplash, quartz countertops, and a center island with an extended breakfast bar. Modern and sleek SS kitchen appliances. Luxurious Primary Bedroom: Includes a large walk-in closet and an upgraded 3-piece ensuite with a chic 60-inch glass shower. Second Floor Laundry Conveniently located close to Bedrooms. Automatic Garage Door Opener: With both keypad and remote for ease of access. Multiple Garage Entries: Access from the garage into the home and directly into the backyard. 200 AMP Panel: Indicates robust electrical capacity. Markdale is experiencing significant growth with new developments like Brand New Hospital, Schools & Others 15 minutes to Beaver Valley Ski Club. 30 minutes to Owen Sound. 45 minutes to Collingwood. Just 90 minutes to Brampton and the Kitchener/Waterloo This townhome offers modern upgrades and a spacious, detached-like feel, situated in rapidly developing community with expanding amenities and excellent access to recreational opportunities and larger urban centers. *There is a proposed development at the back of the property* !!!!! Priced to Sell and will not last long !!!! (id:49269)
Property Details
|
MLS® Number
|
40740256 |
|
Property Type
|
Single Family |
|
AmenitiesNearBy
|
Beach, Hospital, Park, Place Of Worship, Ski Area |
|
EquipmentType
|
Water Heater |
|
Features
|
Paved Driveway, Country Residential, Sump Pump |
|
ParkingSpaceTotal
|
5 |
|
RentalEquipmentType
|
Water Heater |
|
Structure
|
Porch |
Building
|
BathroomTotal
|
4 |
|
BedroomsAboveGround
|
3 |
|
BedroomsTotal
|
3 |
|
Appliances
|
Dishwasher, Dryer, Refrigerator, Washer, Gas Stove(s), Hood Fan |
|
ArchitecturalStyle
|
2 Level |
|
BasementDevelopment
|
Partially Finished |
|
BasementType
|
Partial (partially Finished) |
|
ConstructedDate
|
2021 |
|
ConstructionMaterial
|
Concrete Block, Concrete Walls, Wood Frame |
|
ConstructionStyleAttachment
|
Link |
|
CoolingType
|
Central Air Conditioning |
|
ExteriorFinish
|
Brick Veneer, Concrete, Vinyl Siding, Wood, Steel |
|
FireProtection
|
Smoke Detectors |
|
FoundationType
|
Block |
|
HalfBathTotal
|
1 |
|
HeatingType
|
Forced Air |
|
StoriesTotal
|
2 |
|
SizeInterior
|
1430 Sqft |
|
Type
|
Row / Townhouse |
|
UtilityWater
|
Municipal Water |
Parking
Land
|
AccessType
|
Road Access |
|
Acreage
|
No |
|
LandAmenities
|
Beach, Hospital, Park, Place Of Worship, Ski Area |
|
Sewer
|
Municipal Sewage System |
|
SizeDepth
|
127 Ft |
|
SizeFrontage
|
45 Ft |
|
SizeTotalText
|
Under 1/2 Acre |
|
ZoningDescription
|
Rm |
Rooms
| Level |
Type |
Length |
Width |
Dimensions |
|
Second Level |
4pc Bathroom |
|
|
7'5'' x 8'8'' |
|
Second Level |
3pc Bathroom |
|
|
6'2'' x 8'8'' |
|
Second Level |
Bedroom |
|
|
10'6'' x 10'0'' |
|
Second Level |
Bedroom |
|
|
12'1'' x 10'3'' |
|
Second Level |
Primary Bedroom |
|
|
13'8'' x 12'5'' |
|
Basement |
3pc Bathroom |
|
|
7'5'' x 8'8'' |
|
Main Level |
Kitchen |
|
|
18'9'' x 9'2'' |
|
Main Level |
Great Room |
|
|
18'9'' x 1' |
|
Main Level |
2pc Bathroom |
|
|
7'2'' x 3'1'' |
Utilities
https://www.realtor.ca/real-estate/28455281/142-stonebrook-way-markdale

