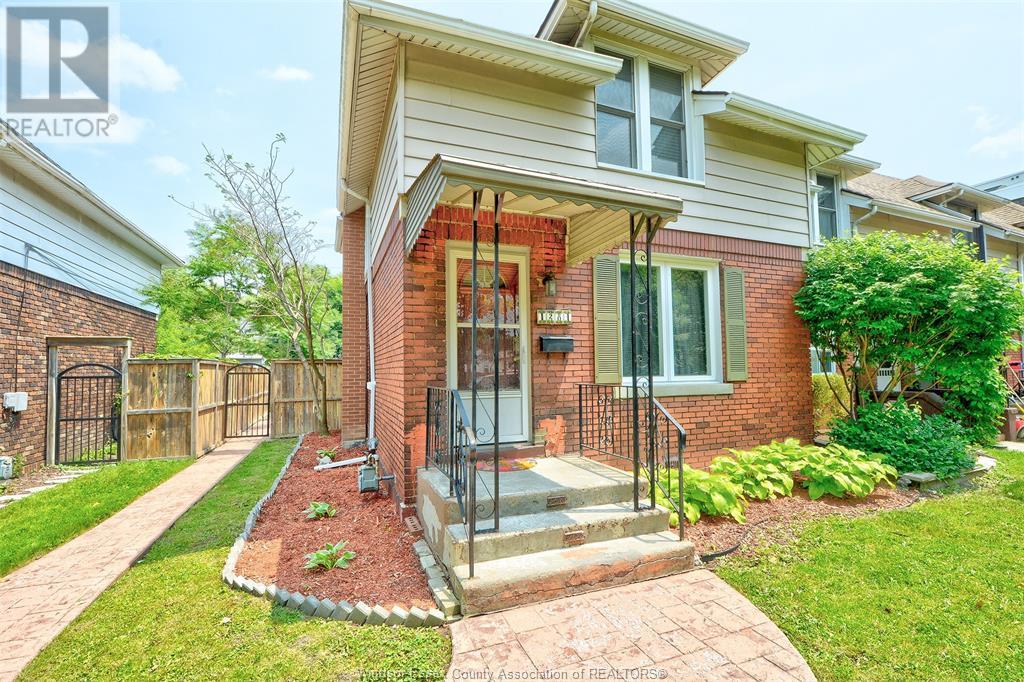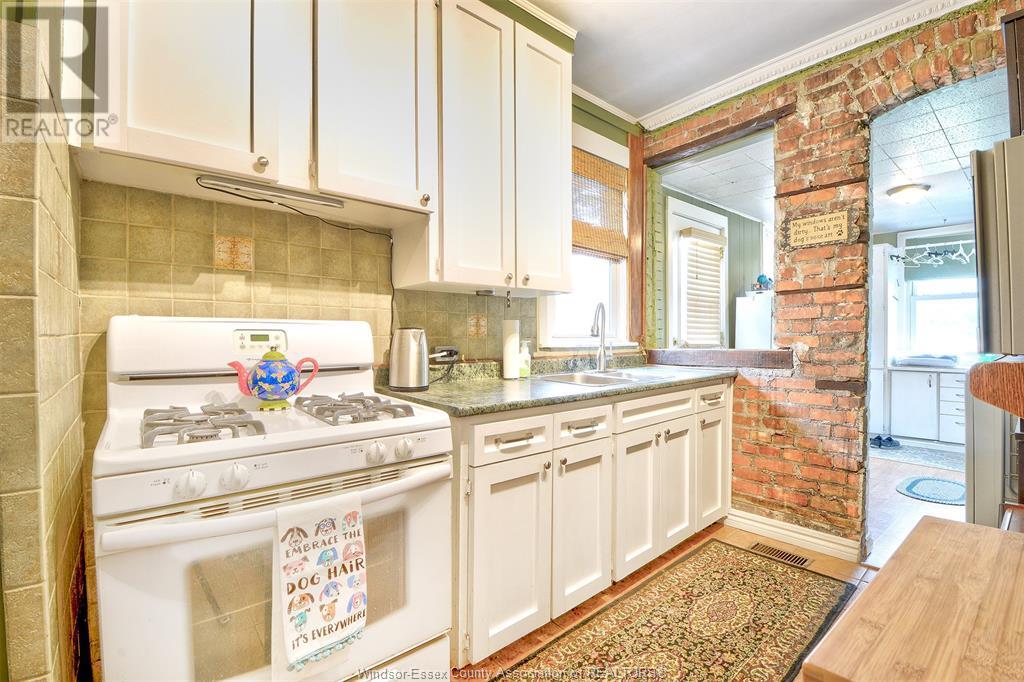1284 Argyle Road Windsor, Ontario N8K 3K4
$349,900
Attention 1st time buyer-this townhome is a must-see. Discover the perfect blend of character & convenience in this fantastic historic Old Walkerville home. Updated bath and kitchen, some windows & roof- 2012. Beautiful hardwood floors flow gracefully throughout the home, adding a touch of elegance & warmth to every room. Main floor invites you into cozy liv rm that opens into a form din.rm. Main floor laundry, making daily chores a breeze. Upstairs-3 bedroom & 3 piece bath, offering plenty of room for family or guests. Outside to a large gate, & fenced backyard, ideal for entertaining, gardening, or simply relaxing in your private oasis. & a double cement pad providing ample space for parking. Short stroll to the vibrant Ottawa Street Market. Explore the local shops, markets, and eateries that make this neighborhood special. (id:49269)
Open House
This property has open houses!
1:00 pm
Ends at:3:00 pm
Property Details
| MLS® Number | 25014714 |
| Property Type | Single Family |
| Neigbourhood | Walkerville |
| Features | Double Width Or More Driveway, Concrete Driveway, Rear Driveway |
Building
| BathroomTotal | 1 |
| BedroomsAboveGround | 3 |
| BedroomsTotal | 3 |
| Appliances | Dryer, Refrigerator, Stove, Washer |
| ConstructionStyleAttachment | Attached |
| CoolingType | Central Air Conditioning |
| ExteriorFinish | Aluminum/vinyl, Brick |
| FlooringType | Ceramic/porcelain, Hardwood |
| FoundationType | Block |
| HeatingFuel | Natural Gas |
| HeatingType | Forced Air, Furnace |
| StoriesTotal | 2 |
| SizeInterior | 1103 Sqft |
| TotalFinishedArea | 1103 Sqft |
| Type | House |
Land
| Acreage | No |
| FenceType | Fence |
| LandscapeFeatures | Landscaped |
| SizeIrregular | 27.32 X 119.71 |
| SizeTotalText | 27.32 X 119.71 |
| ZoningDescription | Rd2.2 |
Rooms
| Level | Type | Length | Width | Dimensions |
|---|---|---|---|---|
| Second Level | 3pc Bathroom | Measurements not available | ||
| Second Level | Bedroom | Measurements not available | ||
| Second Level | Bedroom | Measurements not available | ||
| Second Level | Primary Bedroom | Measurements not available | ||
| Main Level | Laundry Room | Measurements not available | ||
| Main Level | Kitchen | Measurements not available | ||
| Main Level | Dining Room | Measurements not available | ||
| Main Level | Living Room | Measurements not available | ||
| Main Level | Foyer | Measurements not available |
https://www.realtor.ca/real-estate/28456672/1284-argyle-road-windsor
Interested?
Contact us for more information




























