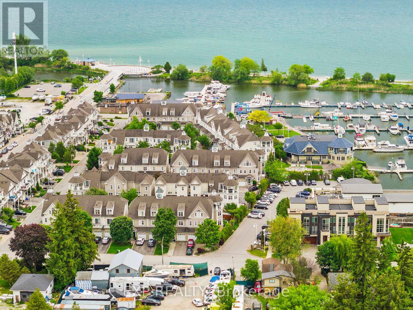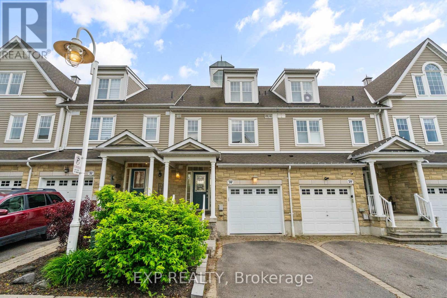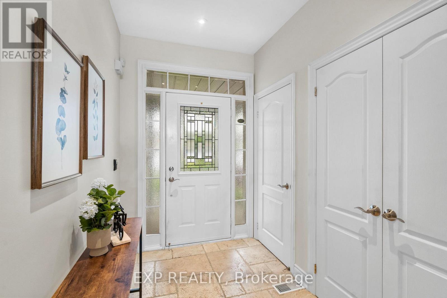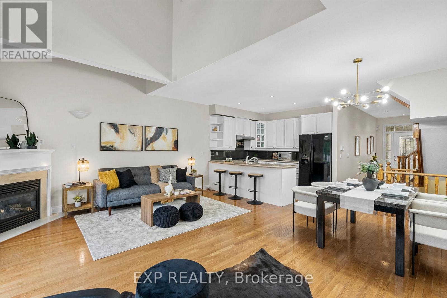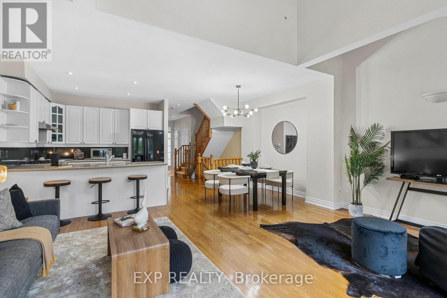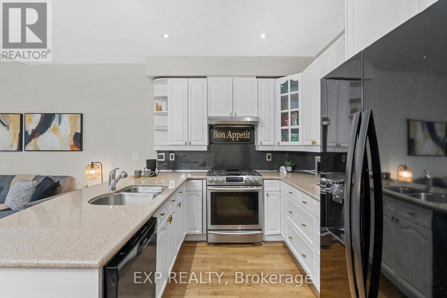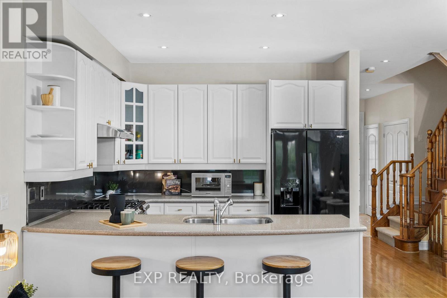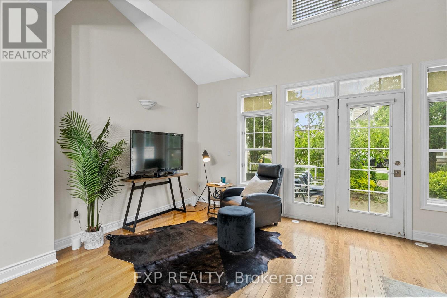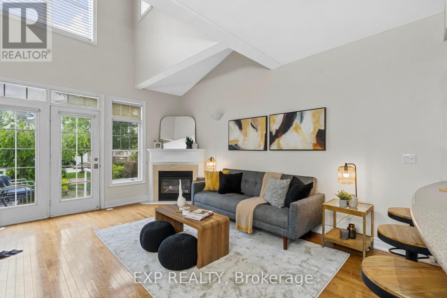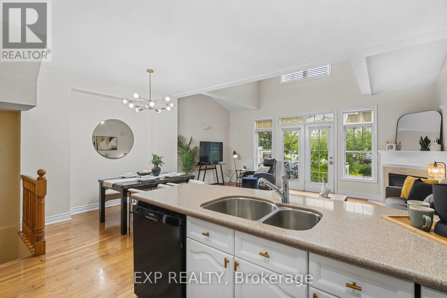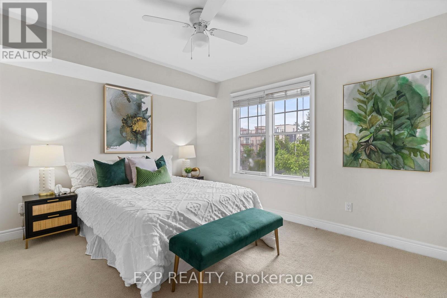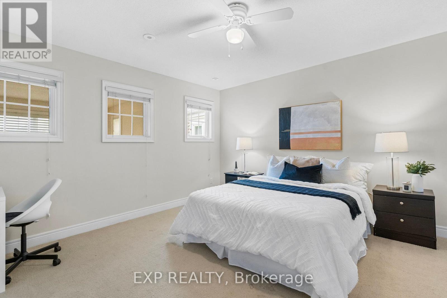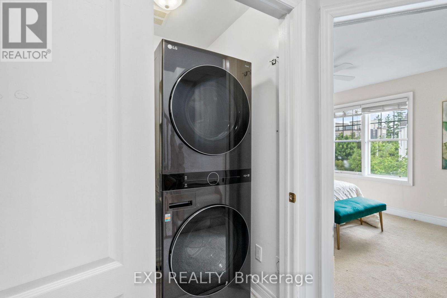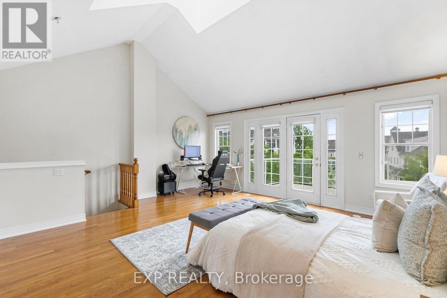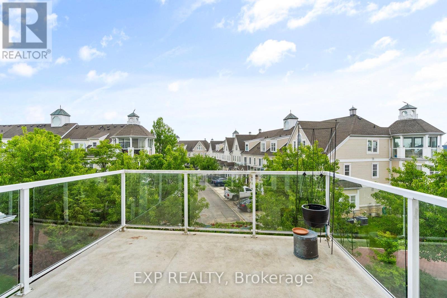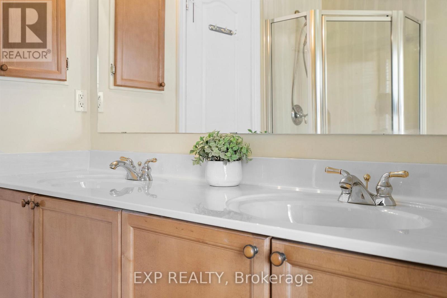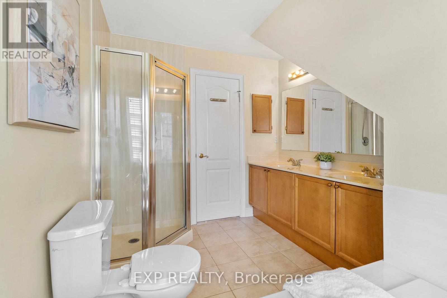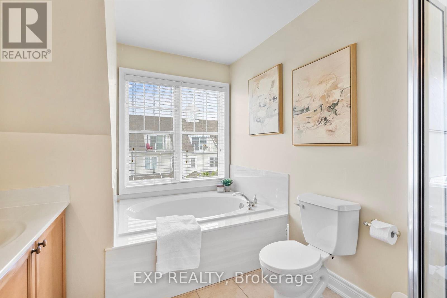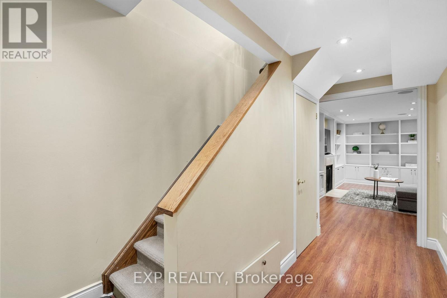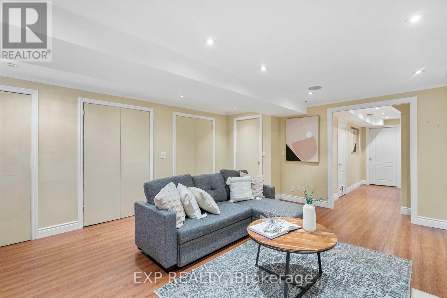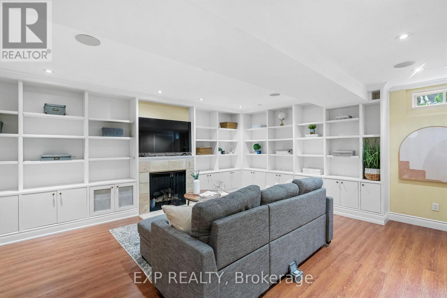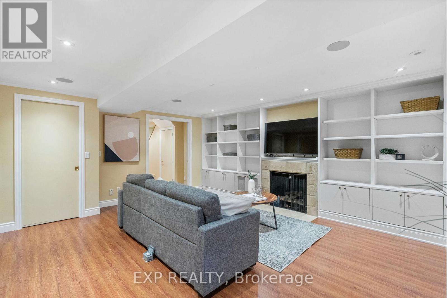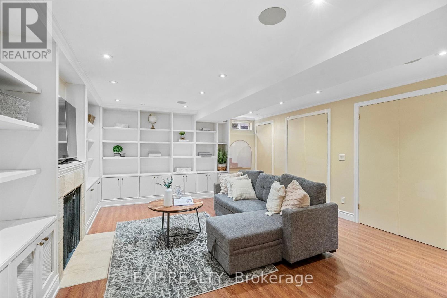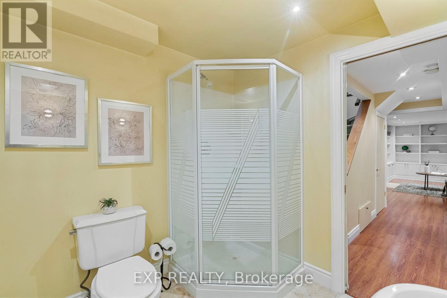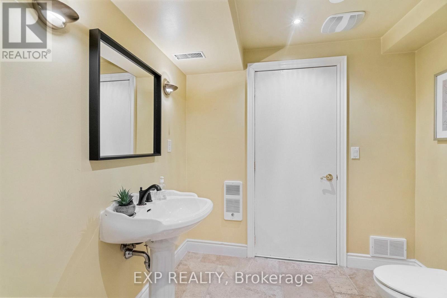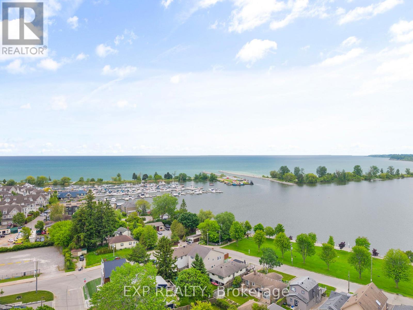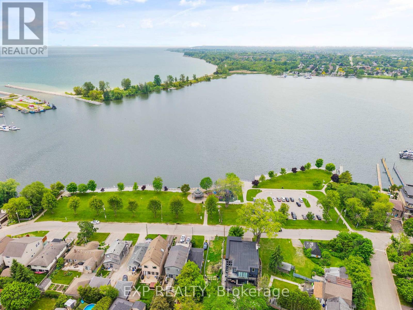#30 - 1295 Wharf Street Pickering (Bay Ridges), Ontario L1W 1A2
$999,000Maintenance, Parcel of Tied Land
$270 Monthly
Maintenance, Parcel of Tied Land
$270 MonthlyWake up to the shimmer of lake views and end your days with breathtaking sunsets in this executive 3-bedroom freehold townhome, perfectly nestled in Pickerings sought-after Nautical Village. Inside, 9-ft ceilings and rich hardwood floors create a bright, open-concept main floor designed for effortless flow. The chef-inspired kitchen boasts breakfast bar, and ample cabinetry perfect for everyday living and entertaining. Overlooking the expansive great room with soaring vaulted ceilings and a walkout to a two-tiered patio, this space is built for connection and comfort.Step outside and you're just moments from the lake, inground swimming pool, scenic trails, and waterfront docks bringing resort-style living right to your doorstep. Upstairs, the primary suite is a true retreat with vaulted ceilings, a spa-like 5-piece ensuite, a walk-in closet with custom built-ins, and a private balcony showcasing stunning south and west views of Frenchmans Bay. Both secondary bedrooms offer their own 4-piece ensuite and double closets, delivering privacy and functionality for family or guests.This is more than a home its a lifestyle. Welcome to your lakeside dream. (id:49269)
Open House
This property has open houses!
2:00 pm
Ends at:4:00 pm
2:00 pm
Ends at:4:00 pm
Property Details
| MLS® Number | E12215126 |
| Property Type | Single Family |
| Community Name | Bay Ridges |
| ParkingSpaceTotal | 2 |
| ViewType | Unobstructed Water View |
Building
| BathroomTotal | 4 |
| BedroomsAboveGround | 3 |
| BedroomsTotal | 3 |
| Appliances | Water Heater, Dishwasher, Dryer, Garage Door Opener, Stove, Washer, Refrigerator |
| BasementDevelopment | Finished |
| BasementType | Full (finished) |
| ConstructionStyleAttachment | Attached |
| CoolingType | Central Air Conditioning |
| ExteriorFinish | Stone, Vinyl Siding |
| FireplacePresent | Yes |
| FlooringType | Hardwood |
| FoundationType | Block |
| HeatingFuel | Natural Gas |
| HeatingType | Forced Air |
| StoriesTotal | 3 |
| SizeInterior | 1500 - 2000 Sqft |
| Type | Row / Townhouse |
| UtilityWater | Municipal Water |
Parking
| Attached Garage | |
| Garage |
Land
| AccessType | Marina Docking |
| Acreage | No |
| Sewer | Sanitary Sewer |
| SizeDepth | 99 Ft ,10 In |
| SizeFrontage | 19 Ft ,8 In |
| SizeIrregular | 19.7 X 99.9 Ft |
| SizeTotalText | 19.7 X 99.9 Ft |
Rooms
| Level | Type | Length | Width | Dimensions |
|---|---|---|---|---|
| Second Level | Bedroom 2 | 4.01 m | 4.07 m | 4.01 m x 4.07 m |
| Second Level | Bedroom 3 | 3.98 m | 3.38 m | 3.98 m x 3.38 m |
| Third Level | Primary Bedroom | 5.75 m | 5.21 m | 5.75 m x 5.21 m |
| Basement | Family Room | 5.34 m | 4.49 m | 5.34 m x 4.49 m |
| Main Level | Kitchen | 3.24 m | 2.76 m | 3.24 m x 2.76 m |
| Main Level | Living Room | 5.74 m | 4.68 m | 5.74 m x 4.68 m |
| Main Level | Dining Room | 2.86 m | 2.35 m | 2.86 m x 2.35 m |
https://www.realtor.ca/real-estate/28457196/30-1295-wharf-street-pickering-bay-ridges-bay-ridges
Interested?
Contact us for more information

